Idées déco de buanderies avec un mur gris
Trier par :
Budget
Trier par:Populaires du jour
81 - 100 sur 8 131 photos
1 sur 2

Exemple d'une grande buanderie linéaire chic avec un placard à porte shaker, des portes de placard blanches, un plan de travail en stéatite, un sol en ardoise, des machines dissimulées, un plan de travail gris et un mur gris.

Basil colored shaker style cabinets and a subdued green on the walls make this a warm & inviting space.
Photo by Scot Trueblood
Exemple d'une petite buanderie parallèle bord de mer multi-usage avec un évier posé, un placard à porte shaker, des portes de placards vertess, un plan de travail en quartz modifié, un sol en carrelage de céramique, des machines côte à côte et un mur gris.
Exemple d'une petite buanderie parallèle bord de mer multi-usage avec un évier posé, un placard à porte shaker, des portes de placards vertess, un plan de travail en quartz modifié, un sol en carrelage de céramique, des machines côte à côte et un mur gris.
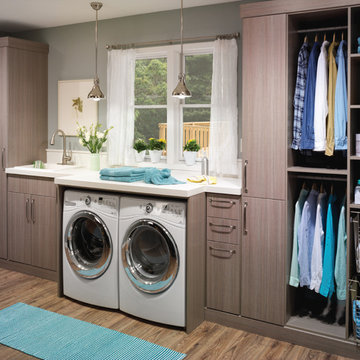
Org Dealer
Idées déco pour une buanderie linéaire industrielle dédiée et de taille moyenne avec un évier posé, un placard à porte plane, un plan de travail en calcaire, des machines côte à côte, un mur gris, parquet clair et des portes de placard grises.
Idées déco pour une buanderie linéaire industrielle dédiée et de taille moyenne avec un évier posé, un placard à porte plane, un plan de travail en calcaire, des machines côte à côte, un mur gris, parquet clair et des portes de placard grises.
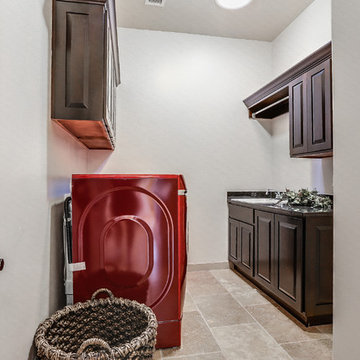
Exemple d'une buanderie parallèle chic en bois foncé de taille moyenne avec un évier posé, un placard avec porte à panneau surélevé, un mur gris, un sol en calcaire et des machines côte à côte.

Kerri Torrey Photography
Inspiration pour une buanderie traditionnelle dédiée avec un évier encastré, un placard à porte shaker, des portes de placard blanches, un mur gris, des machines côte à côte, un sol gris et un plan de travail blanc.
Inspiration pour une buanderie traditionnelle dédiée avec un évier encastré, un placard à porte shaker, des portes de placard blanches, un mur gris, des machines côte à côte, un sol gris et un plan de travail blanc.

Design by Joanna Hartman
Photography by Ryann Ford
Styling by Adam Fortner
This space features shaker-style cabinets by Amazonia Cabinetry, hardware from Restoration Hardware and Pottery Barn selected by PPOC, Crema Marfil Honed 12x12 floor tile and Rittenhouse 3x6 white gloss backsplash tile, and Benjamin Moore "Stonington Gray" for the accent wall.

Weiller - 2014
Réalisation d'une buanderie tradition avec un placard avec porte à panneau surélevé, des portes de placard blanches, un mur gris et des machines côte à côte.
Réalisation d'une buanderie tradition avec un placard avec porte à panneau surélevé, des portes de placard blanches, un mur gris et des machines côte à côte.
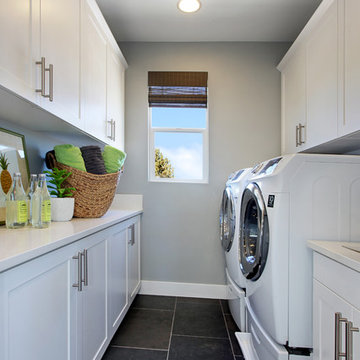
Exemple d'une buanderie parallèle chic avec un placard à porte shaker, des portes de placard blanches, un mur gris, des machines côte à côte, un sol noir et un plan de travail blanc.
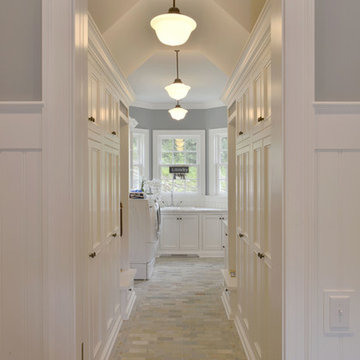
Peter Krupenye
Cette image montre une petite buanderie traditionnelle en U dédiée avec un placard à porte shaker, des portes de placard blanches, des machines côte à côte et un mur gris.
Cette image montre une petite buanderie traditionnelle en U dédiée avec un placard à porte shaker, des portes de placard blanches, des machines côte à côte et un mur gris.

Exemple d'une buanderie parallèle chic multi-usage avec un évier encastré, un placard avec porte à panneau surélevé, des portes de placard blanches, un mur gris, un sol en bois brun et des machines côte à côte.
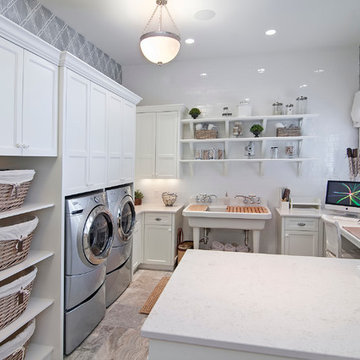
Dean Riedel of 360Vip Photography
Idée de décoration pour une buanderie tradition en U multi-usage avec un évier utilitaire, un placard avec porte à panneau encastré, des portes de placard blanches, un mur gris et des machines côte à côte.
Idée de décoration pour une buanderie tradition en U multi-usage avec un évier utilitaire, un placard avec porte à panneau encastré, des portes de placard blanches, un mur gris et des machines côte à côte.

Jeff McNamara
Idée de décoration pour une buanderie parallèle tradition dédiée et de taille moyenne avec des portes de placard blanches, un évier de ferme, un plan de travail en surface solide, un sol en carrelage de céramique, des machines côte à côte, un sol gris, un plan de travail blanc, un placard à porte affleurante et un mur gris.
Idée de décoration pour une buanderie parallèle tradition dédiée et de taille moyenne avec des portes de placard blanches, un évier de ferme, un plan de travail en surface solide, un sol en carrelage de céramique, des machines côte à côte, un sol gris, un plan de travail blanc, un placard à porte affleurante et un mur gris.
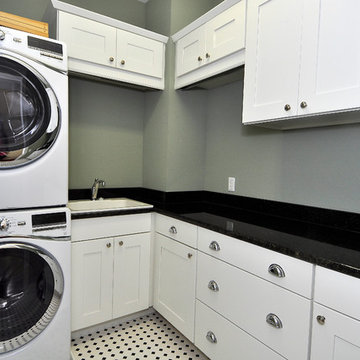
Idées déco pour une buanderie classique en L dédiée et de taille moyenne avec un évier posé, un placard à porte shaker, des portes de placard blanches, un plan de travail en granite, un mur gris, un sol en carrelage de porcelaine et des machines superposées.

Cette photo montre une buanderie chic en L dédiée avec un mur gris, un placard avec porte à panneau surélevé, des portes de placard bleues, des machines côte à côte et un sol gris.

AV Architects + Builders
Location: Falls Church, VA, USA
Our clients were a newly-wed couple looking to start a new life together. With a love for the outdoors and theirs dogs and cats, we wanted to create a design that wouldn’t make them sacrifice any of their hobbies or interests. We designed a floor plan to allow for comfortability relaxation, any day of the year. We added a mudroom complete with a dog bath at the entrance of the home to help take care of their pets and track all the mess from outside. We added multiple access points to outdoor covered porches and decks so they can always enjoy the outdoors, not matter the time of year. The second floor comes complete with the master suite, two bedrooms for the kids with a shared bath, and a guest room for when they have family over. The lower level offers all the entertainment whether it’s a large family room for movie nights or an exercise room. Additionally, the home has 4 garages for cars – 3 are attached to the home and one is detached and serves as a workshop for him.
The look and feel of the home is informal, casual and earthy as the clients wanted to feel relaxed at home. The materials used are stone, wood, iron and glass and the home has ample natural light. Clean lines, natural materials and simple details for relaxed casual living.
Stacy Zarin Photography
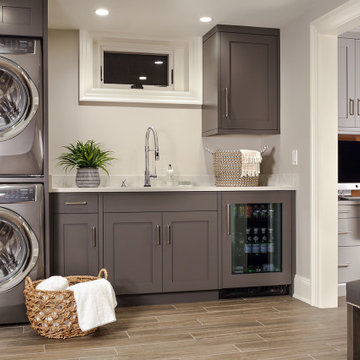
Aménagement d'une buanderie linéaire classique multi-usage et de taille moyenne avec un évier encastré, un placard à porte plane, des portes de placard grises, un plan de travail en quartz modifié, un mur gris, un sol en carrelage de céramique, des machines superposées, un sol marron et un plan de travail blanc.

Picture Perfect House
Cette photo montre une grande buanderie parallèle chic multi-usage avec un évier posé, un placard à porte plane, des portes de placard blanches, un plan de travail en quartz modifié, un mur gris, parquet foncé, des machines côte à côte, un sol marron et un plan de travail gris.
Cette photo montre une grande buanderie parallèle chic multi-usage avec un évier posé, un placard à porte plane, des portes de placard blanches, un plan de travail en quartz modifié, un mur gris, parquet foncé, des machines côte à côte, un sol marron et un plan de travail gris.
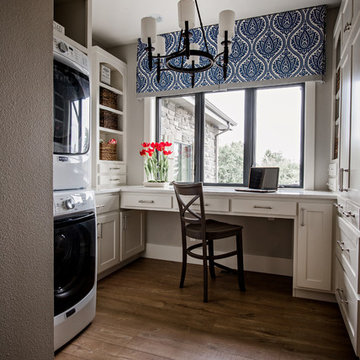
Exemple d'une buanderie nature en U multi-usage avec un placard à porte shaker, des portes de placard beiges, parquet foncé, des machines superposées, un sol marron et un mur gris.

Our Most popular laundry utility room is also one of our favorites too! Front loading washer dryer, storage baskets for laundry detergent, large deep drawers for sorting clothes. Plenty of sunshine and Views of the yard. Functional as well as beautiful! Former attic turned into a fun laundry room!

Mudroom and laundry area. White painted shaker cabinets with a double stacked washer and dryer. The textured backsplash was rearranged to run vertically to visually elongated the room.
Photos by Spacecrafting Photography
Idées déco de buanderies avec un mur gris
5