Idées déco de buanderies avec un mur orange et un mur jaune
Trier par :
Budget
Trier par:Populaires du jour
201 - 220 sur 791 photos
1 sur 3
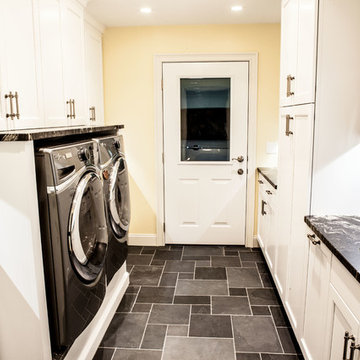
Exemple d'une buanderie parallèle chic dédiée et de taille moyenne avec un évier encastré, un placard avec porte à panneau encastré, des portes de placard blanches, plan de travail en marbre, un mur jaune, un sol en ardoise, des machines côte à côte et un sol gris.
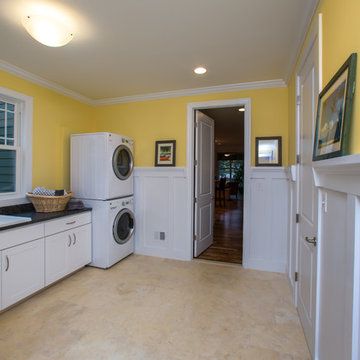
First floor laundry room. This custom house also has a laundry room on the second floor. The owners use this additional laundry area for rugs/blankets, outerwear and athletic wear.
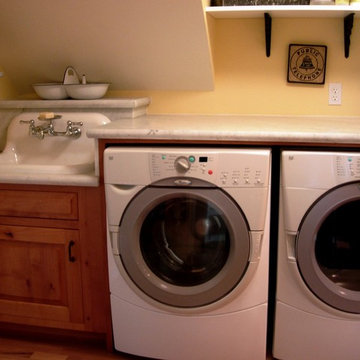
Vintage Laundry room with Farmhouse sink and Knotty Alder Cabinets
Cette photo montre une buanderie linéaire chic en bois brun dédiée et de taille moyenne avec un évier posé, un placard avec porte à panneau surélevé, plan de travail en marbre, un mur jaune, parquet clair et des machines côte à côte.
Cette photo montre une buanderie linéaire chic en bois brun dédiée et de taille moyenne avec un évier posé, un placard avec porte à panneau surélevé, plan de travail en marbre, un mur jaune, parquet clair et des machines côte à côte.
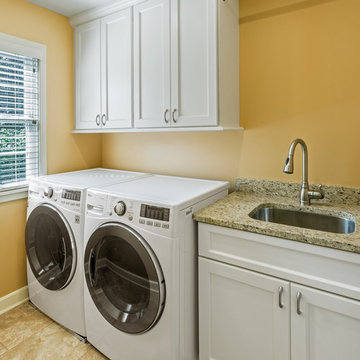
The kids former 2nd floor bathroom was replaced with a new laundry room for much easier washing access.
LG high efficiency washer and dryer looks good and includes a washer drain pan for peace of mind.
A quartz countertop and satin nickel faucet provide a low maintenance solution for cleaning on the 2nd floor.
Stone tile was used on the floor for durability and easy cleaning of any spills.
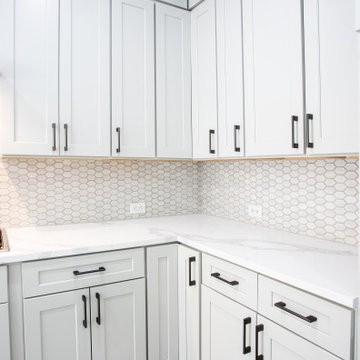
Big country kitchen, over a herringbone pattern around the whole house. It was demolished a wall between the kitchen and living room to make the space opened. It was supported with loading beams.
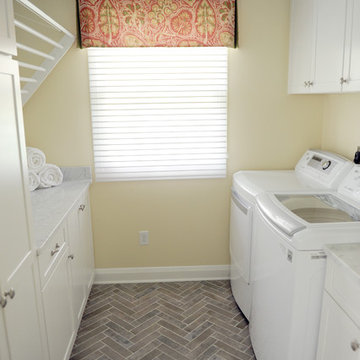
Stephanie London Photography
Cette photo montre une petite buanderie parallèle chic multi-usage avec un évier encastré, un placard à porte shaker, des portes de placard blanches, plan de travail en marbre, un mur jaune, un sol en carrelage de céramique, des machines côte à côte et un sol gris.
Cette photo montre une petite buanderie parallèle chic multi-usage avec un évier encastré, un placard à porte shaker, des portes de placard blanches, plan de travail en marbre, un mur jaune, un sol en carrelage de céramique, des machines côte à côte et un sol gris.
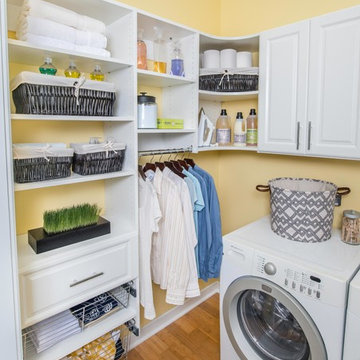
Organized Living Classica offers complete customization for laundry and utility rooms. Add slide out baskets, hanging space and drawers to designs for added organization. See more laundry room ideas here: http://organizedliving.com/home/get-inspired/areas-of-the-home/laundry

A soft seafoam green is used in this Woodways laundry room. This helps to connect the cabinetry to the flooring as well as add a simple element of color into the more neutral space. A built in unit for the washer and dryer allows for basket storage below for easy transfer of laundry. A small counter at the end of the wall serves as an area for folding and hanging clothes when needed.
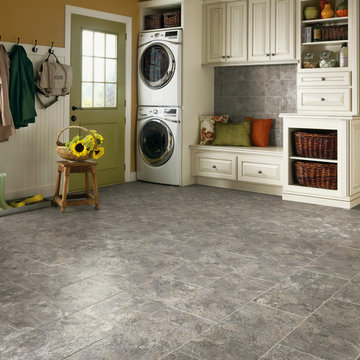
Aménagement d'une grande buanderie linéaire classique multi-usage avec un placard avec porte à panneau surélevé, des portes de placard blanches, un mur jaune, des machines superposées et un sol gris.
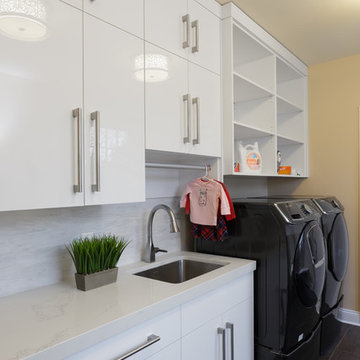
Sink with hanging drip rod
Aménagement d'une grande buanderie moderne en U multi-usage avec un évier 1 bac, un placard à porte plane, des portes de placard blanches, un plan de travail en quartz modifié, un mur jaune, parquet foncé, des machines côte à côte, un sol marron et un plan de travail blanc.
Aménagement d'une grande buanderie moderne en U multi-usage avec un évier 1 bac, un placard à porte plane, des portes de placard blanches, un plan de travail en quartz modifié, un mur jaune, parquet foncé, des machines côte à côte, un sol marron et un plan de travail blanc.
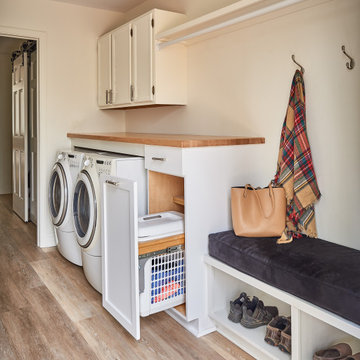
Aménagement d'une grande buanderie parallèle classique multi-usage avec un mur jaune, des machines côte à côte et un sol gris.
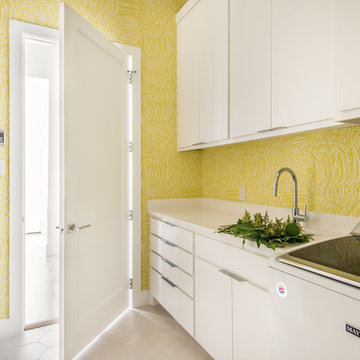
Hunter Coon
Idée de décoration pour une buanderie parallèle design dédiée avec un évier encastré, un placard à porte plane, des portes de placard blanches, un plan de travail en quartz modifié, un mur jaune, un sol en carrelage de porcelaine, des machines côte à côte, un sol blanc et un plan de travail blanc.
Idée de décoration pour une buanderie parallèle design dédiée avec un évier encastré, un placard à porte plane, des portes de placard blanches, un plan de travail en quartz modifié, un mur jaune, un sol en carrelage de porcelaine, des machines côte à côte, un sol blanc et un plan de travail blanc.
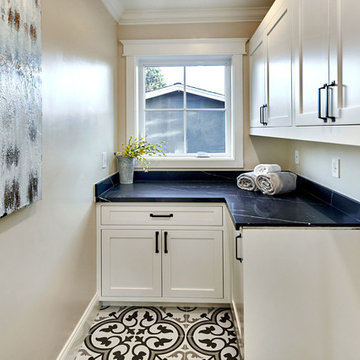
Arch Studio, Inc. Architecture & Interiors 2018
Cette image montre une petite buanderie rustique en L dédiée avec un placard à porte shaker, des portes de placard blanches, un plan de travail en quartz modifié, un mur jaune, un sol en carrelage de porcelaine, des machines côte à côte, un sol noir et plan de travail noir.
Cette image montre une petite buanderie rustique en L dédiée avec un placard à porte shaker, des portes de placard blanches, un plan de travail en quartz modifié, un mur jaune, un sol en carrelage de porcelaine, des machines côte à côte, un sol noir et plan de travail noir.
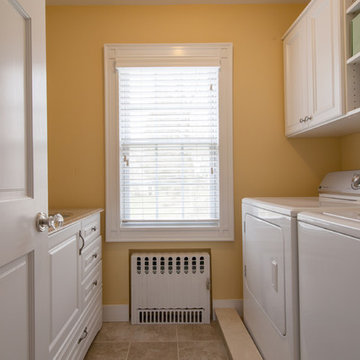
Photos by Brian Madden
Cette photo montre une buanderie parallèle chic de taille moyenne et dédiée avec un évier encastré, un placard avec porte à panneau encastré, des portes de placard blanches, un plan de travail en granite, un mur orange et des machines côte à côte.
Cette photo montre une buanderie parallèle chic de taille moyenne et dédiée avec un évier encastré, un placard avec porte à panneau encastré, des portes de placard blanches, un plan de travail en granite, un mur orange et des machines côte à côte.
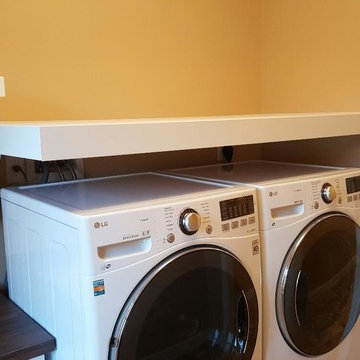
Aménagement d'une petite buanderie linéaire craftsman dédiée avec un placard sans porte, des portes de placard blanches, des machines côte à côte et un mur orange.
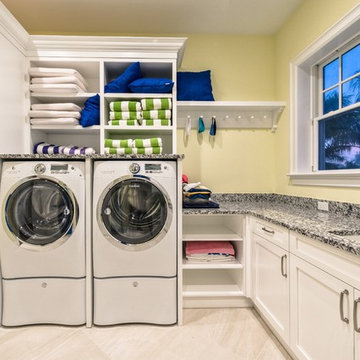
Laundry with mop sink
Inspiration pour une très grande buanderie marine en L dédiée avec un évier encastré, un placard avec porte à panneau encastré, des portes de placard blanches, un plan de travail en granite, un mur jaune, un sol en carrelage de porcelaine et des machines côte à côte.
Inspiration pour une très grande buanderie marine en L dédiée avec un évier encastré, un placard avec porte à panneau encastré, des portes de placard blanches, un plan de travail en granite, un mur jaune, un sol en carrelage de porcelaine et des machines côte à côte.
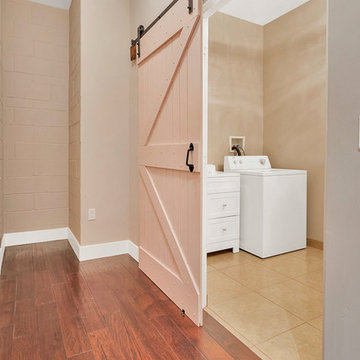
Inspiration pour une grande buanderie vintage en L dédiée avec un évier posé, un placard à porte shaker, des portes de placard blanches, un plan de travail en quartz, un mur orange, un sol en carrelage de céramique, des machines côte à côte, un sol beige et un plan de travail blanc.
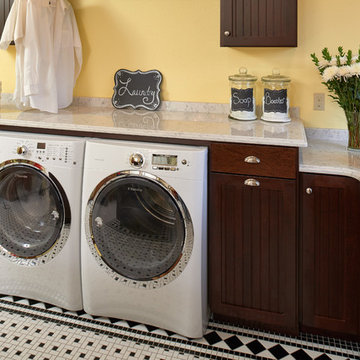
A sunny yellow laundry room with side by side washer/dryer, black and white tile, dark stained maple cabinets, and quartz countertops.
Exemple d'une très grande buanderie chic en bois foncé dédiée avec un placard à porte shaker, un plan de travail en quartz modifié, un mur jaune, un sol en carrelage de porcelaine et des machines côte à côte.
Exemple d'une très grande buanderie chic en bois foncé dédiée avec un placard à porte shaker, un plan de travail en quartz modifié, un mur jaune, un sol en carrelage de porcelaine et des machines côte à côte.
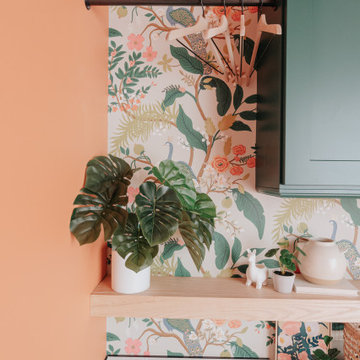
Réalisation d'une petite buanderie parallèle bohème dédiée avec un placard à porte shaker, des portes de placards vertess, un plan de travail en bois, une crédence multicolore, un mur orange, un sol en brique, des machines côte à côte, un sol beige, un plan de travail marron et du papier peint.
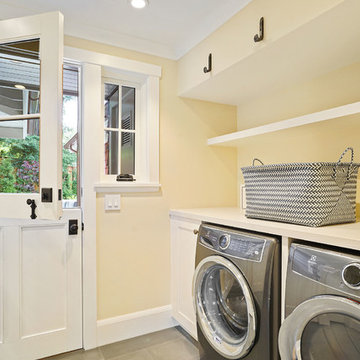
Hallway in red farmhouse with white oak floors, Farrow & Ball Matchstick walls, Bentwood Cabinetry, Ashley Norton hardware
Aménagement d'une grande buanderie campagne dédiée avec un mur jaune et des machines côte à côte.
Aménagement d'une grande buanderie campagne dédiée avec un mur jaune et des machines côte à côte.
Idées déco de buanderies avec un mur orange et un mur jaune
11