Idées déco de buanderies avec un mur orange et un mur jaune
Trier par :
Budget
Trier par:Populaires du jour
141 - 160 sur 791 photos
1 sur 3
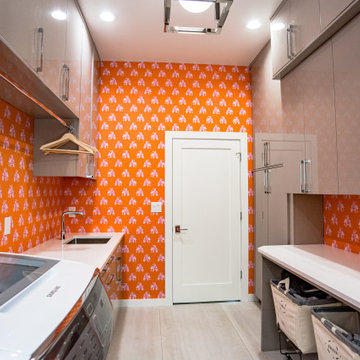
Idée de décoration pour une grande buanderie parallèle minimaliste multi-usage avec un évier posé, un placard à porte plane, des portes de placard grises, un plan de travail en granite, un mur orange, un sol en carrelage de céramique, des machines côte à côte, un sol blanc et un plan de travail blanc.
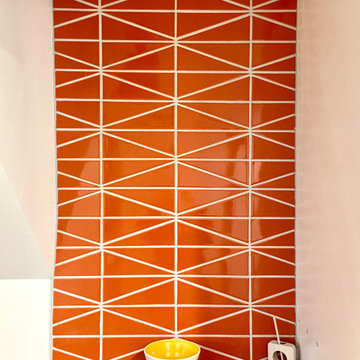
Orange tile creates the perfect pop in this midcentury modern home’s laundry room. With bright white grout lines contrasting nicely, a backsplash of Scalene Triangle Tile in Mandarin lends this space vibrant zest in a way that only this glossy, saturated orange can do.
TILE SHOWN
Mandarin Scalene Triangle
DESIGN
Emily Wilska
PHOTOS
Emily Wilska
INSTALLER
Precision Flooring

A soft seafoam green is used in this Woodways laundry room. This helps to connect the cabinetry to the flooring as well as add a simple element of color into the more neutral space. A farmhouse sink is used and adds a classic warm farmhouse touch to the room. Undercabinet lighting helps to illuminate the task areas for better visibility
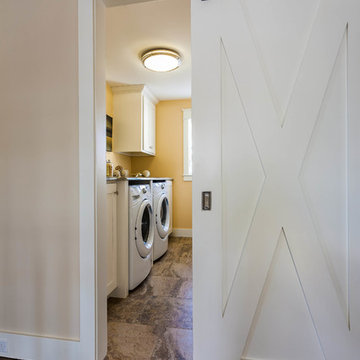
Good things come in small packages, as Tricklebrook proves. This compact yet charming design packs a lot of personality into an efficient plan that is perfect for a tight city or waterfront lot. Inspired by the Craftsman aesthetic and classic All-American bungalow design, the exterior features interesting roof lines with overhangs, stone and shingle accents and abundant windows designed both to let in maximum natural sunlight as well as take full advantage of the lakefront views.
The covered front porch leads into a welcoming foyer and the first level’s 1,150-square foot floor plan, which is divided into both family and private areas for maximum convenience. Private spaces include a flexible first-floor bedroom or office on the left; family spaces include a living room with fireplace, an open plan kitchen with an unusual oval island and dining area on the right as well as a nearby handy mud room. At night, relax on the 150-square-foot screened porch or patio. Head upstairs and you’ll find an additional 1,025 square feet of living space, with two bedrooms, both with unusual sloped ceilings, walk-in closets and private baths. The second floor also includes a convenient laundry room and an office/reading area.
Photographer: Dave Leale
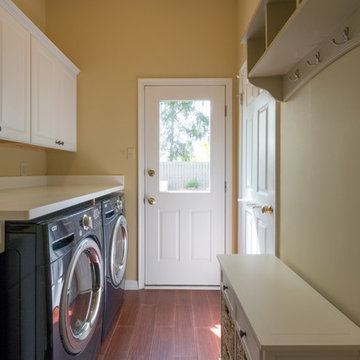
Photos by JMB Photoworks
RUDLOFF Custom Builders, is a residential construction company that connects with clients early in the design phase to ensure every detail of your project is captured just as you imagined. RUDLOFF Custom Builders will create the project of your dreams that is executed by on-site project managers and skilled craftsman, while creating lifetime client relationships that are build on trust and integrity.
We are a full service, certified remodeling company that covers all of the Philadelphia suburban area including West Chester, Gladwynne, Malvern, Wayne, Haverford and more.
As a 6 time Best of Houzz winner, we look forward to working with you on your next project.
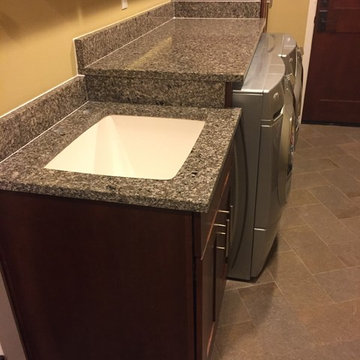
Exemple d'une buanderie parallèle tendance en bois foncé dédiée et de taille moyenne avec un évier encastré, un placard à porte shaker, un plan de travail en granite, un mur jaune, un sol en carrelage de porcelaine, des machines côte à côte et un sol beige.
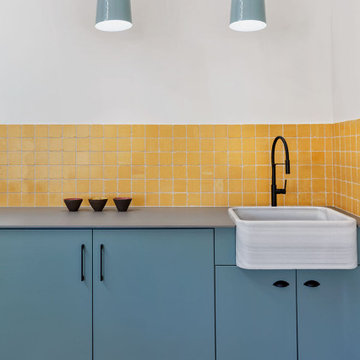
La zona de lavadero, con su lavadora y secadora, está perfectamente integrada en el espacio con unos muebles diseñados y lacados a medida. La clienta es una enamorada de los detalles vintage y encargamos para tal efecto una pila de mármol macael para integrarlo sobre una encimera de porcelánico de una pieza. Enmarcando el conjunto, instalamos unos azulejos rústicos en color mostaza.
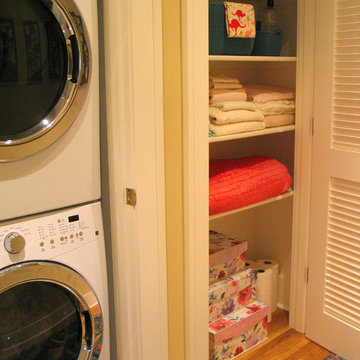
Idées déco pour une buanderie classique de taille moyenne avec un placard, un placard à porte persienne, des portes de placard blanches, un mur jaune, un sol en bois brun, des machines superposées et un sol marron.
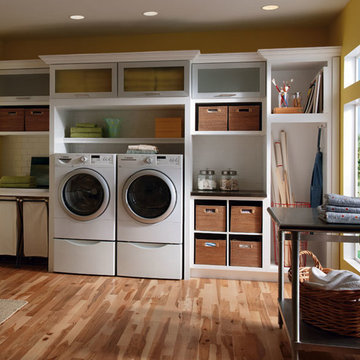
Réalisation d'une buanderie tradition dédiée avec un placard sans porte, des portes de placard blanches, un mur jaune, un sol en bois brun, des machines côte à côte et un sol marron.
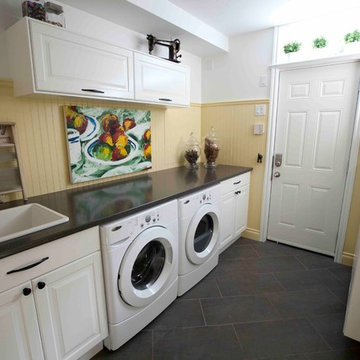
The rooms in this compact and colourful family home feel spacious thanks to soaring ceilings and large windows. The bold artwork served as inspiration for the decor of the home's tiny main floor that includes a front entrance, living room, dining room and kitchen all in just under 600 square feet. This home is featured in the Spring 2013 issue of Canadian Home Trends Magazine. Interior Design by Lori Steeves of Simply Home Decorating.
photo by Jonathan Hayward
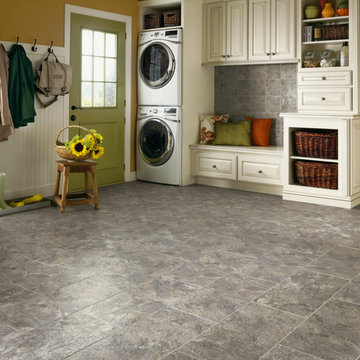
Cette image montre une buanderie linéaire rustique multi-usage et de taille moyenne avec un placard avec porte à panneau surélevé, des portes de placard blanches, un mur jaune, un sol en vinyl et des machines superposées.
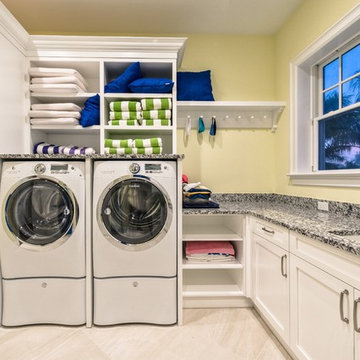
Laundry with mop sink
Inspiration pour une très grande buanderie marine en L dédiée avec un évier encastré, un placard avec porte à panneau encastré, des portes de placard blanches, un plan de travail en granite, un mur jaune, un sol en carrelage de porcelaine et des machines côte à côte.
Inspiration pour une très grande buanderie marine en L dédiée avec un évier encastré, un placard avec porte à panneau encastré, des portes de placard blanches, un plan de travail en granite, un mur jaune, un sol en carrelage de porcelaine et des machines côte à côte.
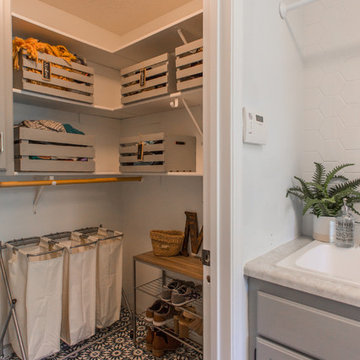
construction2style LLC
Cette image montre une grande buanderie traditionnelle multi-usage avec sol en béton ciré, des machines côte à côte, un sol bleu, un évier posé, un placard avec porte à panneau surélevé, des portes de placard grises et un mur jaune.
Cette image montre une grande buanderie traditionnelle multi-usage avec sol en béton ciré, des machines côte à côte, un sol bleu, un évier posé, un placard avec porte à panneau surélevé, des portes de placard grises et un mur jaune.
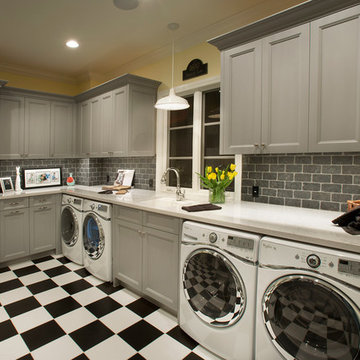
Inspiration pour une buanderie traditionnelle en L avec plan de travail en marbre, un évier encastré, un placard avec porte à panneau encastré, des portes de placard grises, un mur jaune, des machines côte à côte et un plan de travail blanc.
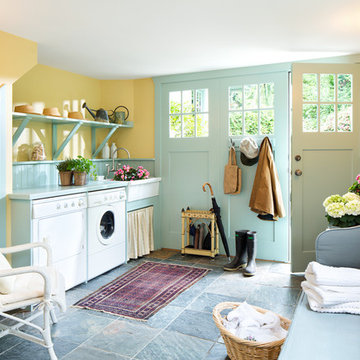
Exemple d'une buanderie nature multi-usage avec un évier de ferme, un placard sans porte, un mur jaune et des machines côte à côte.
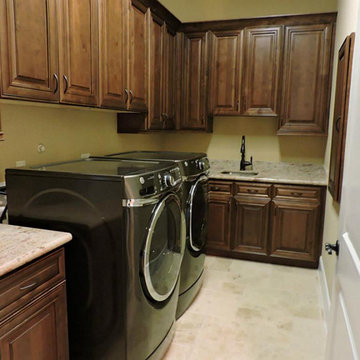
Cette image montre une buanderie traditionnelle en L dédiée et de taille moyenne avec un évier utilitaire, un placard avec porte à panneau surélevé, des portes de placard marrons, un plan de travail en granite, un mur jaune, des machines côte à côte et un plan de travail beige.

This dark, dreary kitchen was large, but not being used well. The family of 7 had outgrown the limited storage and experienced traffic bottlenecks when in the kitchen together. A bright, cheerful and more functional kitchen was desired, as well as a new pantry space.
We gutted the kitchen and closed off the landing through the door to the garage to create a new pantry. A frosted glass pocket door eliminates door swing issues. In the pantry, a small access door opens to the garage so groceries can be loaded easily. Grey wood-look tile was laid everywhere.
We replaced the small window and added a 6’x4’ window, instantly adding tons of natural light. A modern motorized sheer roller shade helps control early morning glare. Three free-floating shelves are to the right of the window for favorite décor and collectables.
White, ceiling-height cabinets surround the room. The full-overlay doors keep the look seamless. Double dishwashers, double ovens and a double refrigerator are essentials for this busy, large family. An induction cooktop was chosen for energy efficiency, child safety, and reliability in cooking. An appliance garage and a mixer lift house the much-used small appliances.
An ice maker and beverage center were added to the side wall cabinet bank. The microwave and TV are hidden but have easy access.
The inspiration for the room was an exclusive glass mosaic tile. The large island is a glossy classic blue. White quartz countertops feature small flecks of silver. Plus, the stainless metal accent was even added to the toe kick!
Upper cabinet, under-cabinet and pendant ambient lighting, all on dimmers, was added and every light (even ceiling lights) is LED for energy efficiency.
White-on-white modern counter stools are easy to clean. Plus, throughout the room, strategically placed USB outlets give tidy charging options.
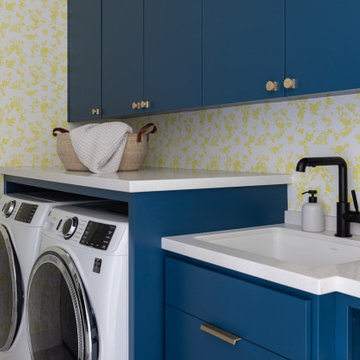
Inspiration pour une buanderie linéaire design multi-usage et de taille moyenne avec un évier encastré, un placard à porte plane, des portes de placard turquoises, un plan de travail en quartz modifié, une crédence en quartz modifié, un mur jaune, des machines côte à côte, un plan de travail blanc et du papier peint.
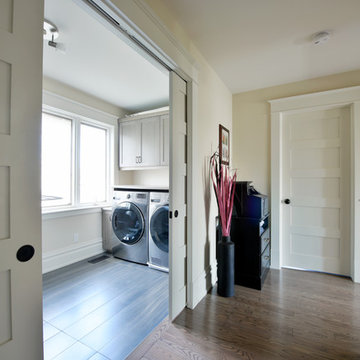
Clever interior design and impeccable craftsmanship were integral to this project, as we added a 10x10 addition to square up the back of the home, and turned a series of divided spaces into an open-concept plan.
The homeowners wanted a big kitchen with an island large enough for their entire family, and an adjacent informal space to encourage time spent together. Custom built-ins help keep their TV, desk, and large book and game collections tidy.
Upstairs, we reorganized the second and third stories to add privacy for the parents and independence for their growing kids. The new third floor master bedroom includes an ensuite and reading corner. The three kids now have their bedrooms together on the second floor, with an updated bathroom and a “secret” passageway between their closets!
Gordon King Photography
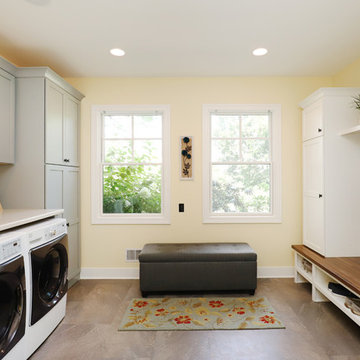
This fantastic mudroom and laundry room combo keeps this family organized. With twin boys, having a spot to drop-it-and-go or pick-it-up-and-go was a must. Two lockers allow for storage of everyday items and they can keep their shoes in the cubbies underneath. Any dirty clothes can be dropped off in the hamper for the wash; keeping all the mess here in the mudroom rather than traipsing all through the house.
Idées déco de buanderies avec un mur orange et un mur jaune
8