Idées déco de buanderies avec un placard à porte plane et parquet clair
Trier par :
Budget
Trier par:Populaires du jour
81 - 100 sur 446 photos
1 sur 3

Kris Moya
Inspiration pour une petite buanderie linéaire traditionnelle avec un placard, un placard à porte plane, des machines côte à côte, un plan de travail en bois, parquet clair, un sol beige, un plan de travail beige et des portes de placard grises.
Inspiration pour une petite buanderie linéaire traditionnelle avec un placard, un placard à porte plane, des machines côte à côte, un plan de travail en bois, parquet clair, un sol beige, un plan de travail beige et des portes de placard grises.
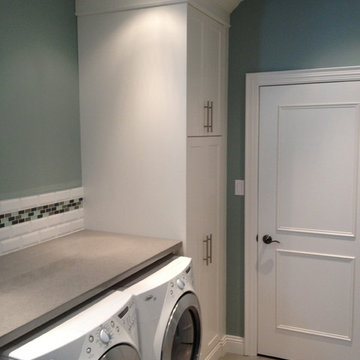
Idées déco pour une buanderie linéaire contemporaine dédiée et de taille moyenne avec un placard à porte plane, des portes de placard blanches, un plan de travail en stratifié, un mur bleu, parquet clair et des machines côte à côte.
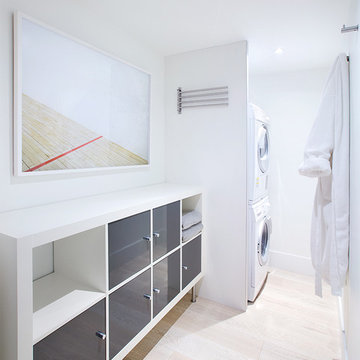
Idées déco pour une buanderie linéaire contemporaine avec un placard à porte plane, des portes de placard grises, un mur blanc, parquet clair et des machines superposées.
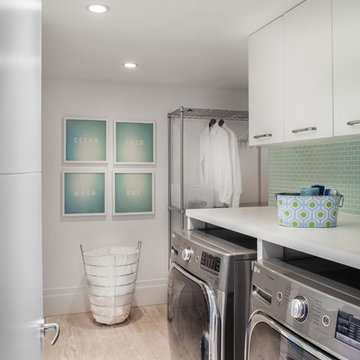
Clean and Bright Modern Laundry Room. Stainless Washer and Dryer. Glass Tiles Walls.
Photo By Emilio Collavino
Cette image montre une petite buanderie linéaire design multi-usage avec un placard à porte plane, des portes de placard blanches, un mur blanc, parquet clair et des machines côte à côte.
Cette image montre une petite buanderie linéaire design multi-usage avec un placard à porte plane, des portes de placard blanches, un mur blanc, parquet clair et des machines côte à côte.
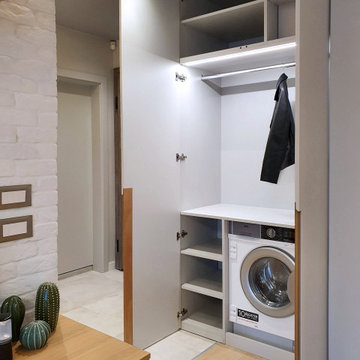
Idée de décoration pour une petite buanderie linéaire design avec un placard, un placard à porte plane, des portes de placard grises, un mur gris, parquet clair, un lave-linge séchant et un sol beige.
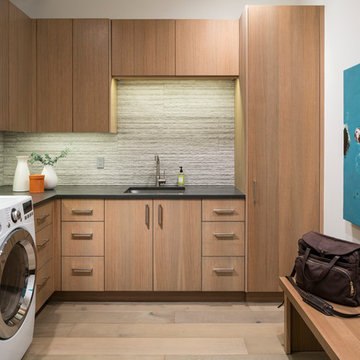
Inspiration pour une buanderie design en L et bois brun dédiée avec un évier encastré, un placard à porte plane, un mur blanc, parquet clair, des machines côte à côte, un sol beige et un plan de travail gris.
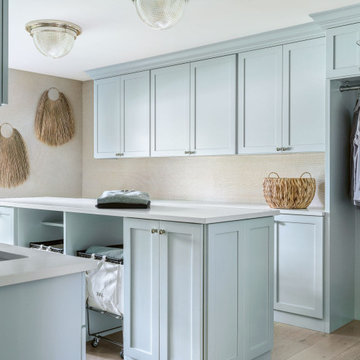
Remodel Collab with Temple & Hentz (Designer) and Tegethoff Homes (Builder). Cabinets provided by Detailed Designs and Wright Cabinet Shop.
Idées déco pour une grande buanderie parallèle classique dédiée avec un évier encastré, un placard à porte plane, des portes de placard bleues, un plan de travail en quartz modifié, un mur beige, parquet clair, des machines côte à côte, un sol marron, un plan de travail blanc et du papier peint.
Idées déco pour une grande buanderie parallèle classique dédiée avec un évier encastré, un placard à porte plane, des portes de placard bleues, un plan de travail en quartz modifié, un mur beige, parquet clair, des machines côte à côte, un sol marron, un plan de travail blanc et du papier peint.
Cette image montre une buanderie linéaire design dédiée avec un placard à porte plane, des portes de placard blanches, un mur blanc, parquet clair, des machines côte à côte, un sol beige et un plan de travail blanc.
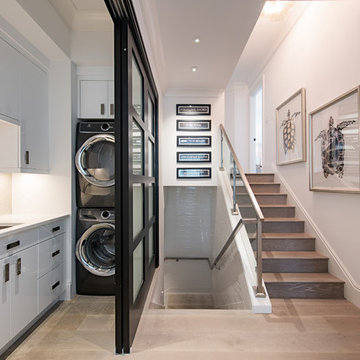
Aménagement d'une buanderie classique en L dédiée avec un évier 1 bac, un placard à porte plane, des portes de placard blanches, un mur blanc, parquet clair, des machines superposées, un sol beige et un plan de travail blanc.
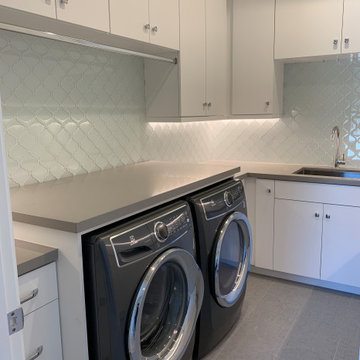
Laundry room - large laundry room with custom white cabinets, high end appliances, glass backsplash, and 4 panel modern interior door in Los Altos.
Exemple d'une grande buanderie en U multi-usage avec un évier encastré, un placard à porte plane, des portes de placard blanches, un plan de travail en quartz modifié, un mur gris, parquet clair, des machines côte à côte, un sol blanc et un plan de travail gris.
Exemple d'une grande buanderie en U multi-usage avec un évier encastré, un placard à porte plane, des portes de placard blanches, un plan de travail en quartz modifié, un mur gris, parquet clair, des machines côte à côte, un sol blanc et un plan de travail gris.
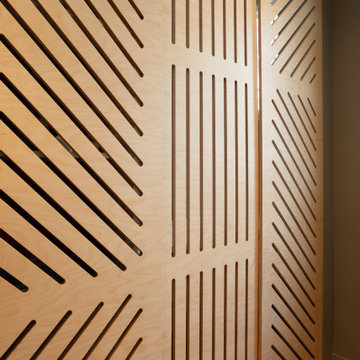
Idée de décoration pour une buanderie linéaire design en bois clair de taille moyenne avec un placard, un évier encastré, un placard à porte plane, un mur gris, parquet clair, des machines côte à côte, un sol beige et un plan de travail blanc.

Constructed in two phases, this renovation, with a few small additions, touched nearly every room in this late ‘50’s ranch house. The owners raised their family within the original walls and love the house’s location, which is not far from town and also borders conservation land. But they didn’t love how chopped up the house was and the lack of exposure to natural daylight and views of the lush rear woods. Plus, they were ready to de-clutter for a more stream-lined look. As a result, KHS collaborated with them to create a quiet, clean design to support the lifestyle they aspire to in retirement.
To transform the original ranch house, KHS proposed several significant changes that would make way for a number of related improvements. Proposed changes included the removal of the attached enclosed breezeway (which had included a stair to the basement living space) and the two-car garage it partially wrapped, which had blocked vital eastern daylight from accessing the interior. Together the breezeway and garage had also contributed to a long, flush front façade. In its stead, KHS proposed a new two-car carport, attached storage shed, and exterior basement stair in a new location. The carport is bumped closer to the street to relieve the flush front facade and to allow access behind it to eastern daylight in a relocated rear kitchen. KHS also proposed a new, single, more prominent front entry, closer to the driveway to replace the former secondary entrance into the dark breezeway and a more formal main entrance that had been located much farther down the facade and curiously bordered the bedroom wing.
Inside, low ceilings and soffits in the primary family common areas were removed to create a cathedral ceiling (with rod ties) over a reconfigured semi-open living, dining, and kitchen space. A new gas fireplace serving the relocated dining area -- defined by a new built-in banquette in a new bay window -- was designed to back up on the existing wood-burning fireplace that continues to serve the living area. A shared full bath, serving two guest bedrooms on the main level, was reconfigured, and additional square footage was captured for a reconfigured master bathroom off the existing master bedroom. A new whole-house color palette, including new finishes and new cabinetry, complete the transformation. Today, the owners enjoy a fresh and airy re-imagining of their familiar ranch house.
Photos by Katie Hutchison

This compact kitchen design was a clever use of space, incorporating a super slim pantry into the existing stud wall cavity and combining the hidden laundry and butlers pantry into one!
The black 2 Pac matt paint in 'Domino' Flat by Dulux made the Lithostone benchtops in 'Calacatta Amazon' pop off the page!
The gorgeous touches like the timber floating shelves, the upper corner timber & black combo shelves and the sweet leather handles add a welcome touch of warmth to this stunning kitchen.
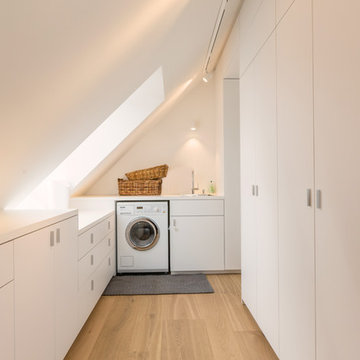
Idée de décoration pour une buanderie minimaliste en U dédiée et de taille moyenne avec un évier posé, un placard à porte plane, des portes de placard blanches, un mur blanc, parquet clair et des machines côte à côte.

A combination of quarter sawn white oak material with kerf cuts creates harmony between the cabinets and the warm, modern architecture of the home. We mirrored the waterfall of the island to the base cabinets on the range wall. This project was unique because the client wanted the same kitchen layout as their previous home but updated with modern lines to fit the architecture. Floating shelves were swapped out for an open tile wall, and we added a double access countertwall cabinet to the right of the range for additional storage. This cabinet has hidden front access storage using an intentionally placed kerf cut and modern handleless design. The kerf cut material at the knee space of the island is extended to the sides, emphasizing a sense of depth. The palette is neutral with warm woods, dark stain, light surfaces, and the pearlescent tone of the backsplash; giving the client’s art collection a beautiful neutral backdrop to be celebrated.
For the laundry we chose a micro shaker style cabinet door for a clean, transitional design. A folding surface over the washer and dryer as well as an intentional space for a dog bed create a space as functional as it is lovely. The color of the wall picks up on the tones of the beautiful marble tile floor and an art wall finishes out the space.
In the master bath warm taupe tones of the wall tile play off the warm tones of the textured laminate cabinets. A tiled base supports the vanity creating a floating feel while also providing accessibility as well as ease of cleaning.
An entry coat closet designed to feel like a furniture piece in the entry flows harmoniously with the warm taupe finishes of the brick on the exterior of the home. We also brought the kerf cut of the kitchen in and used a modern handleless design.
The mudroom provides storage for coats with clothing rods as well as open cubbies for a quick and easy space to drop shoes. Warm taupe was brought in from the entry and paired with the micro shaker of the laundry.
In the guest bath we combined the kerf cut of the kitchen and entry in a stained maple to play off the tones of the shower tile and dynamic Patagonia granite countertops.
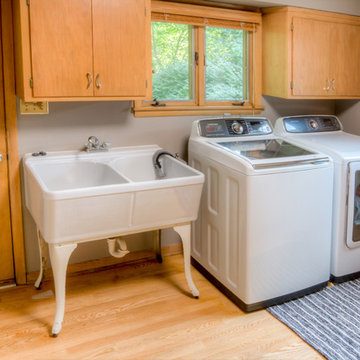
Inspiration pour une buanderie linéaire traditionnelle en bois clair dédiée et de taille moyenne avec un évier utilitaire, un placard à porte plane, un mur gris, parquet clair, des machines côte à côte et un sol beige.
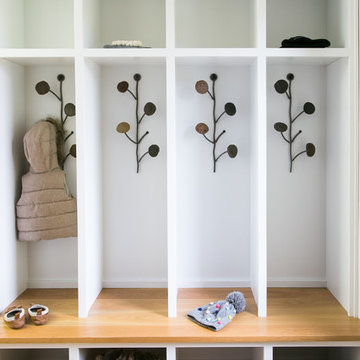
12 Stones Photography
Idées déco pour une buanderie parallèle contemporaine multi-usage et de taille moyenne avec un placard à porte plane, des portes de placard blanches, parquet clair, des machines côte à côte et un sol marron.
Idées déco pour une buanderie parallèle contemporaine multi-usage et de taille moyenne avec un placard à porte plane, des portes de placard blanches, parquet clair, des machines côte à côte et un sol marron.

Réalisation d'une petite buanderie linéaire tradition dédiée avec un évier encastré, un placard à porte plane, des portes de placard blanches, un plan de travail en quartz modifié, un mur gris, parquet clair, des machines superposées et un plan de travail gris.
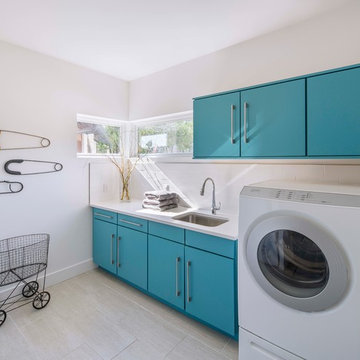
Photo by Brian Mihealsick
www.brianmihealsick.com
Aménagement d'une buanderie linéaire contemporaine dédiée avec un évier encastré, un placard à porte plane, des portes de placard bleues, un mur blanc, parquet clair, des machines côte à côte et un plan de travail blanc.
Aménagement d'une buanderie linéaire contemporaine dédiée avec un évier encastré, un placard à porte plane, des portes de placard bleues, un mur blanc, parquet clair, des machines côte à côte et un plan de travail blanc.

Exemple d'une buanderie parallèle chic multi-usage et de taille moyenne avec un évier posé, un placard à porte plane, des portes de placard blanches, plan de travail en marbre, une crédence blanche, une crédence en céramique, un mur jaune, parquet clair, des machines côte à côte, un sol marron, un plan de travail blanc, un plafond en papier peint et du papier peint.
Idées déco de buanderies avec un placard à porte plane et parquet clair
5