Idées déco de buanderies avec un placard à porte plane et parquet clair
Trier par :
Budget
Trier par:Populaires du jour
101 - 120 sur 446 photos
1 sur 3
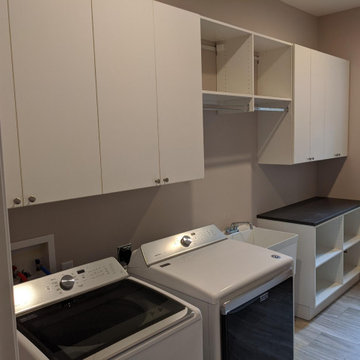
Réalisation d'une buanderie linéaire design dédiée et de taille moyenne avec un évier utilitaire, un placard à porte plane, des portes de placard blanches, un plan de travail en stratifié, un mur noir, parquet clair, des machines côte à côte et plan de travail noir.
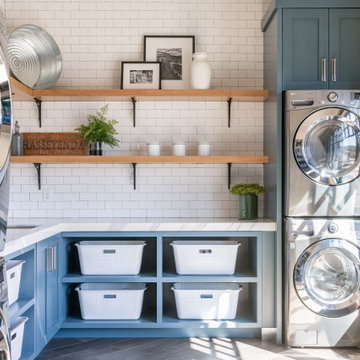
Réalisation d'une grande buanderie chalet en U et bois brun avec un placard à porte plane et parquet clair.
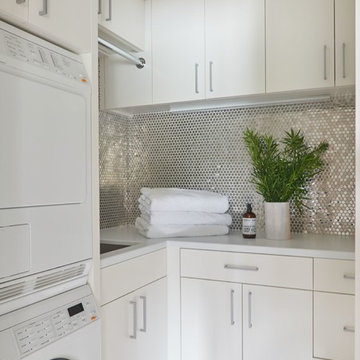
JANE BEILIES
Idée de décoration pour une buanderie design en L dédiée et de taille moyenne avec un évier encastré, un placard à porte plane, des portes de placard blanches, un plan de travail en quartz, parquet clair, des machines superposées et un plan de travail blanc.
Idée de décoration pour une buanderie design en L dédiée et de taille moyenne avec un évier encastré, un placard à porte plane, des portes de placard blanches, un plan de travail en quartz, parquet clair, des machines superposées et un plan de travail blanc.

This spectacular family home situated above Lake Hodges in San Diego with sweeping views, was a complete interior and partial exterior remodel. Having gone untouched for decades, the home presented a unique challenge in that it was comprised of many cramped, unpermitted rooms and spaces that had been added over the years, stifling the home's true potential. Our team gutted the home down to the studs and started nearly from scratch.
The end result is simply stunning. Light, bright, and modern, the new version of this home demonstrates the power of thoughtful architectural planning, creative problem solving, and expert design details.

APD was hired to update the primary bathroom and laundry room of this ranch style family home. Included was a request to add a powder bathroom where one previously did not exist to help ease the chaos for the young family. The design team took a little space here and a little space there, coming up with a reconfigured layout including an enlarged primary bathroom with large walk-in shower, a jewel box powder bath, and a refreshed laundry room including a dog bath for the family’s four legged member!
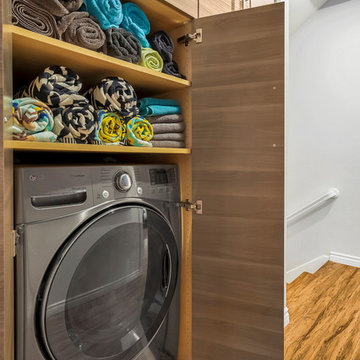
Maddox Photography
Cette photo montre une petite buanderie parallèle tendance en bois brun avec un placard, un placard à porte plane, un mur gris, parquet clair, des machines côte à côte et un sol marron.
Cette photo montre une petite buanderie parallèle tendance en bois brun avec un placard, un placard à porte plane, un mur gris, parquet clair, des machines côte à côte et un sol marron.
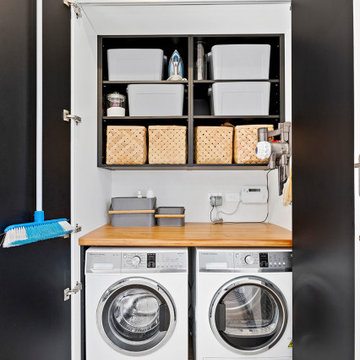
Idée de décoration pour une petite buanderie linéaire design avec un placard à porte plane, parquet clair, des portes de placard noires, un plan de travail en bois, des machines côte à côte et un placard.
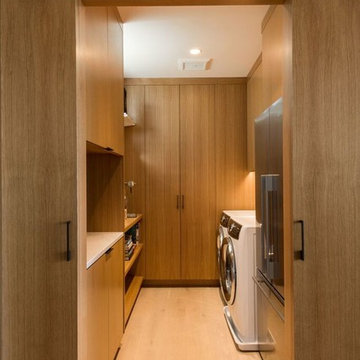
Rebecca Gosselin Photography
Réalisation d'une buanderie minimaliste en U et bois brun multi-usage et de taille moyenne avec un placard à porte plane, un plan de travail en quartz modifié, parquet clair, des machines côte à côte, un sol beige et un plan de travail blanc.
Réalisation d'une buanderie minimaliste en U et bois brun multi-usage et de taille moyenne avec un placard à porte plane, un plan de travail en quartz modifié, parquet clair, des machines côte à côte, un sol beige et un plan de travail blanc.
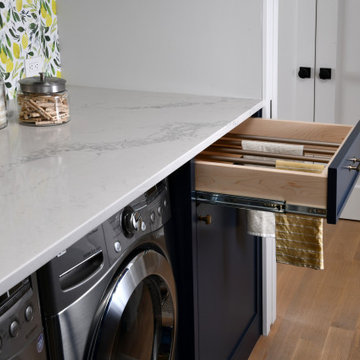
Mudroom feature a concealed drying rack.
Idée de décoration pour une buanderie parallèle design multi-usage et de taille moyenne avec un placard à porte plane, des portes de placard bleues, un plan de travail en quartz modifié, parquet clair, des machines côte à côte, un sol beige et un plan de travail blanc.
Idée de décoration pour une buanderie parallèle design multi-usage et de taille moyenne avec un placard à porte plane, des portes de placard bleues, un plan de travail en quartz modifié, parquet clair, des machines côte à côte, un sol beige et un plan de travail blanc.

Cette photo montre une petite buanderie linéaire chic dédiée avec un évier intégré, un placard à porte plane, des portes de placard blanches, un plan de travail en quartz, une crédence blanche, une crédence en lambris de bois, un mur blanc, parquet clair, des machines côte à côte, un sol marron, un plan de travail blanc et du lambris de bois.
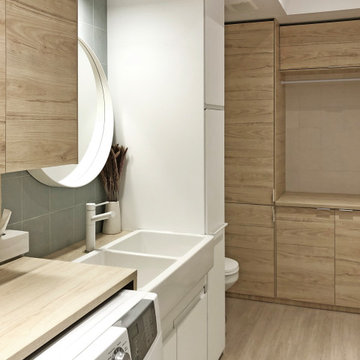
Réalisation d'une buanderie minimaliste en bois clair de taille moyenne avec un évier de ferme, un placard à porte plane, un plan de travail en stratifié, une crédence verte, une crédence en céramique et parquet clair.
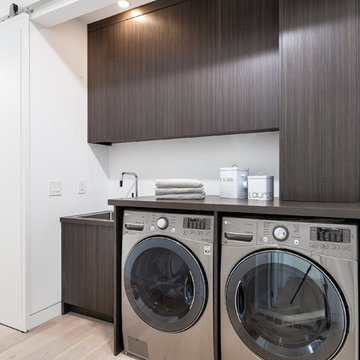
Idées déco pour une buanderie linéaire contemporaine en bois foncé avec un évier 1 bac, un placard à porte plane, un mur blanc, parquet clair, des machines côte à côte et un sol beige.
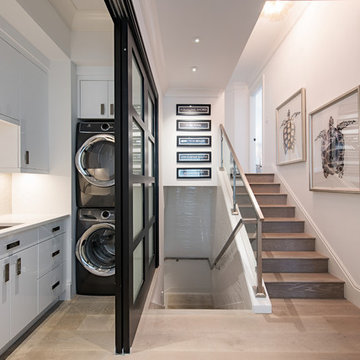
Cette photo montre une buanderie bord de mer dédiée avec un évier encastré, un placard à porte plane, des portes de placard blanches, un mur blanc, parquet clair, des machines superposées, un sol beige et un plan de travail blanc.
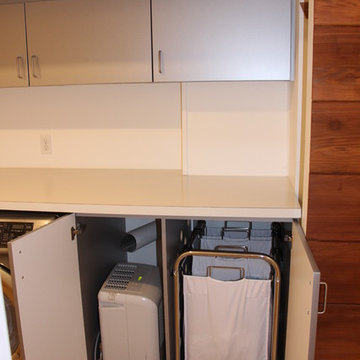
The laundry chute empties into a laundry basket on wheels that is easily removed for loading into the laundry machine right beside it. The dehumidifier is also hidden out of sight in the cupboard, with lots of ventilation provided.

Hood House is a playful protector that respects the heritage character of Carlton North whilst celebrating purposeful change. It is a luxurious yet compact and hyper-functional home defined by an exploration of contrast: it is ornamental and restrained, subdued and lively, stately and casual, compartmental and open.
For us, it is also a project with an unusual history. This dual-natured renovation evolved through the ownership of two separate clients. Originally intended to accommodate the needs of a young family of four, we shifted gears at the eleventh hour and adapted a thoroughly resolved design solution to the needs of only two. From a young, nuclear family to a blended adult one, our design solution was put to a test of flexibility.
The result is a subtle renovation almost invisible from the street yet dramatic in its expressive qualities. An oblique view from the northwest reveals the playful zigzag of the new roof, the rippling metal hood. This is a form-making exercise that connects old to new as well as establishing spatial drama in what might otherwise have been utilitarian rooms upstairs. A simple palette of Australian hardwood timbers and white surfaces are complimented by tactile splashes of brass and rich moments of colour that reveal themselves from behind closed doors.
Our internal joke is that Hood House is like Lazarus, risen from the ashes. We’re grateful that almost six years of hard work have culminated in this beautiful, protective and playful house, and so pleased that Glenda and Alistair get to call it home.

An open 2 story foyer also serves as a laundry space for a family of 5. Previously the machines were hidden behind bifold doors along with a utility sink. The new space is completely open to the foyer and the stackable machines are hidden behind flipper pocket doors so they can be tucked away when not in use. An extra deep countertop allow for plenty of space while folding and sorting laundry. A small deep sink offers opportunities for soaking the wash, as well as a makeshift wet bar during social events. Modern slab doors of solid Sapele with a natural stain showcases the inherent honey ribbons with matching vertical panels. Lift up doors and pull out towel racks provide plenty of useful storage in this newly invigorated space.

APD was hired to update the primary bathroom and laundry room of this ranch style family home. Included was a request to add a powder bathroom where one previously did not exist to help ease the chaos for the young family. The design team took a little space here and a little space there, coming up with a reconfigured layout including an enlarged primary bathroom with large walk-in shower, a jewel box powder bath, and a refreshed laundry room including a dog bath for the family’s four legged member!
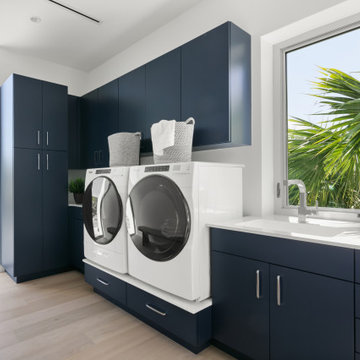
Cette image montre une buanderie en L dédiée et de taille moyenne avec un évier encastré, un placard à porte plane, des portes de placard bleues, un plan de travail en quartz modifié, un mur blanc, parquet clair, des machines côte à côte, un sol marron et un plan de travail blanc.
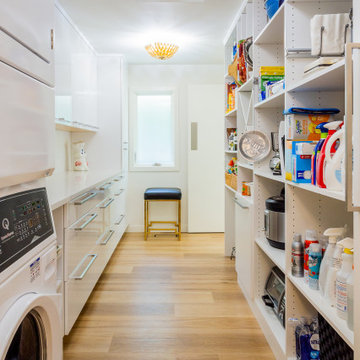
Seattle Mercer Island Spacious Laundry
Exemple d'une buanderie parallèle tendance dédiée et de taille moyenne avec un placard à porte plane, des portes de placard blanches, un plan de travail en quartz, un mur blanc, parquet clair, des machines superposées, un sol marron et un plan de travail blanc.
Exemple d'une buanderie parallèle tendance dédiée et de taille moyenne avec un placard à porte plane, des portes de placard blanches, un plan de travail en quartz, un mur blanc, parquet clair, des machines superposées, un sol marron et un plan de travail blanc.
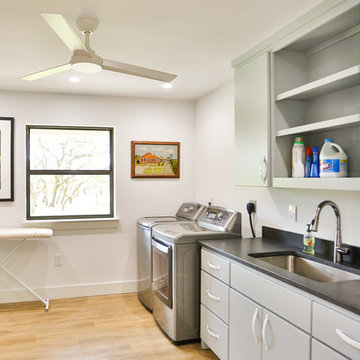
Hill Country Real Estate Photography
Idées déco pour une buanderie linéaire rétro dédiée et de taille moyenne avec un évier encastré, un placard à porte plane, des portes de placard grises, un plan de travail en surface solide, un mur blanc, parquet clair, des machines côte à côte et plan de travail noir.
Idées déco pour une buanderie linéaire rétro dédiée et de taille moyenne avec un évier encastré, un placard à porte plane, des portes de placard grises, un plan de travail en surface solide, un mur blanc, parquet clair, des machines côte à côte et plan de travail noir.
Idées déco de buanderies avec un placard à porte plane et parquet clair
6