Idées déco de buanderies avec un placard à porte plane et un plan de travail en quartz
Trier par :
Budget
Trier par:Populaires du jour
81 - 100 sur 520 photos
1 sur 3

What we have here is an expansive space perfect for a family of 5. Located in the beautiful village of Tewin, Hertfordshire, this beautiful home had a full renovation from the floor up.
The clients had a vision of creating a spacious, open-plan contemporary kitchen which would be entertaining central and big enough for their family of 5. They booked a showroom appointment and spoke with Alina, one of our expert kitchen designers.
Alina quickly translated the couple’s ideas, taking into consideration the new layout and personal specifications, which in the couple’s own words “Alina nailed the design”. Our Handleless Flat Slab design was selected by the couple with made-to-measure cabinetry that made full use of the room’s ceiling height. All cabinets were hand-painted in Pitch Black by Farrow & Ball and slatted real wood oak veneer cladding with a Pitch Black backdrop was dotted around the design.
All the elements from the range of Neff appliances to décor, blended harmoniously, with no one material or texture standing out and feeling disconnected. The overall effect is that of a contemporary kitchen with lots of light and colour. We are seeing lots more wood being incorporated into the modern home today.
Other features include a breakfast pantry with additional drawers for cereal and a tall single-door pantry, complete with internal drawers and a spice rack. The kitchen island sits in the middle with an L-shape kitchen layout surrounding it.
We also flowed the same design through to the utility.
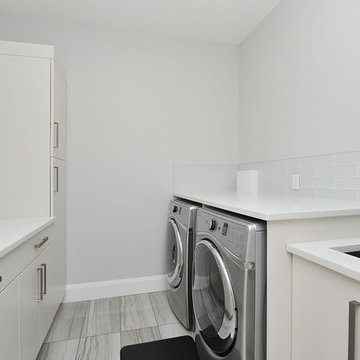
Aménagement d'une buanderie parallèle moderne dédiée et de taille moyenne avec un évier encastré, un placard à porte plane, des portes de placard blanches, un plan de travail en quartz, un mur gris, un sol en carrelage de porcelaine, des machines côte à côte, un sol beige et un plan de travail blanc.
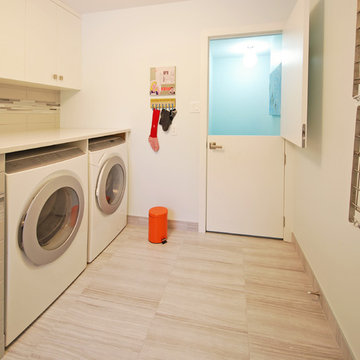
Réalisation d'une buanderie linéaire design multi-usage et de taille moyenne avec un placard à porte plane, des portes de placard blanches, un plan de travail en quartz, un mur blanc, un sol en carrelage de porcelaine et des machines côte à côte.
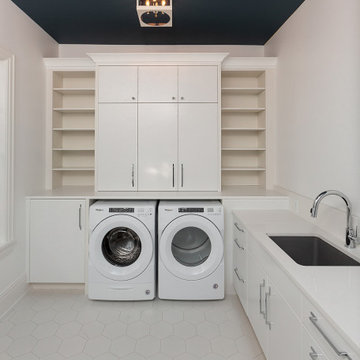
Spacious laundry room
Idée de décoration pour une très grande buanderie tradition en L dédiée avec un évier encastré, un placard à porte plane, des portes de placard blanches, un plan de travail en quartz, un mur blanc, un sol en carrelage de céramique, des machines côte à côte, un sol blanc et un plan de travail blanc.
Idée de décoration pour une très grande buanderie tradition en L dédiée avec un évier encastré, un placard à porte plane, des portes de placard blanches, un plan de travail en quartz, un mur blanc, un sol en carrelage de céramique, des machines côte à côte, un sol blanc et un plan de travail blanc.
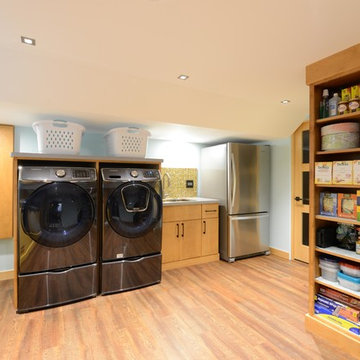
Robb Siverson Photography
Cette image montre une petite buanderie vintage en bois clair multi-usage avec un mur beige, un sol en bois brun, un sol beige, un évier posé, un placard à porte plane, un plan de travail en quartz, des machines côte à côte et un plan de travail gris.
Cette image montre une petite buanderie vintage en bois clair multi-usage avec un mur beige, un sol en bois brun, un sol beige, un évier posé, un placard à porte plane, un plan de travail en quartz, des machines côte à côte et un plan de travail gris.
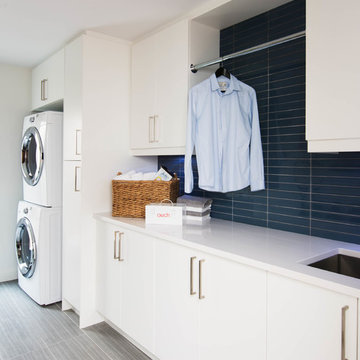
Photography: Stephani Buchman
Idée de décoration pour une buanderie linéaire nordique multi-usage et de taille moyenne avec un évier encastré, un placard à porte plane, des portes de placard blanches, un plan de travail en quartz, un mur blanc, un sol en carrelage de porcelaine et des machines superposées.
Idée de décoration pour une buanderie linéaire nordique multi-usage et de taille moyenne avec un évier encastré, un placard à porte plane, des portes de placard blanches, un plan de travail en quartz, un mur blanc, un sol en carrelage de porcelaine et des machines superposées.

Stunning white, grey and wood kitchen with an 'iron-glimmer' dining table. This stunning design radiates luxury and sleek living, handle-less design and integrated appliances.
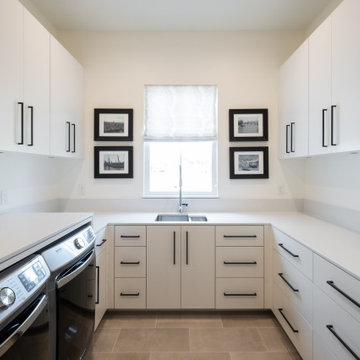
Réalisation d'une buanderie design en U multi-usage et de taille moyenne avec un évier encastré, un placard à porte plane, des portes de placard blanches, un plan de travail en quartz, une crédence blanche, un mur blanc, un sol en carrelage de céramique, des machines côte à côte, un sol beige et un plan de travail blanc.
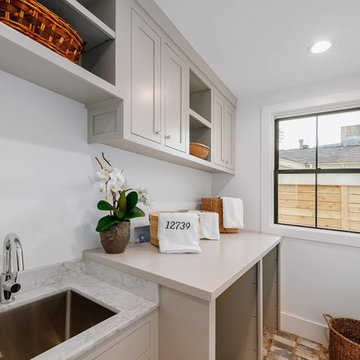
Project photographer-Therese Hyde This photo features the laundry room with built-ins for front load machines.
Réalisation d'une buanderie parallèle champêtre dédiée et de taille moyenne avec un évier encastré, un placard à porte plane, des portes de placard beiges, un plan de travail en quartz, un mur blanc, un sol en carrelage de porcelaine, des machines côte à côte, un sol multicolore et un plan de travail gris.
Réalisation d'une buanderie parallèle champêtre dédiée et de taille moyenne avec un évier encastré, un placard à porte plane, des portes de placard beiges, un plan de travail en quartz, un mur blanc, un sol en carrelage de porcelaine, des machines côte à côte, un sol multicolore et un plan de travail gris.

Builder: BDR Executive Custom Homes
Architect: 42 North - Architecture + Design
Interior Design: Christine DiMaria Design
Photographer: Chuck Heiney
Inspiration pour une très grande buanderie minimaliste en bois clair et U multi-usage avec un évier encastré, un placard à porte plane, un plan de travail en quartz, des machines côte à côte, un sol marron, un mur beige, un sol en carrelage de porcelaine et un plan de travail blanc.
Inspiration pour une très grande buanderie minimaliste en bois clair et U multi-usage avec un évier encastré, un placard à porte plane, un plan de travail en quartz, des machines côte à côte, un sol marron, un mur beige, un sol en carrelage de porcelaine et un plan de travail blanc.

What we have here is an expansive space perfect for a family of 5. Located in the beautiful village of Tewin, Hertfordshire, this beautiful home had a full renovation from the floor up.
The clients had a vision of creating a spacious, open-plan contemporary kitchen which would be entertaining central and big enough for their family of 5. They booked a showroom appointment and spoke with Alina, one of our expert kitchen designers.
Alina quickly translated the couple’s ideas, taking into consideration the new layout and personal specifications, which in the couple’s own words “Alina nailed the design”. Our Handleless Flat Slab design was selected by the couple with made-to-measure cabinetry that made full use of the room’s ceiling height. All cabinets were hand-painted in Pitch Black by Farrow & Ball and slatted real wood oak veneer cladding with a Pitch Black backdrop was dotted around the design.
All the elements from the range of Neff appliances to décor, blended harmoniously, with no one material or texture standing out and feeling disconnected. The overall effect is that of a contemporary kitchen with lots of light and colour. We are seeing lots more wood being incorporated into the modern home today.
Other features include a breakfast pantry with additional drawers for cereal and a tall single-door pantry, complete with internal drawers and a spice rack. The kitchen island sits in the middle with an L-shape kitchen layout surrounding it.
We also flowed the same design through to the utility.
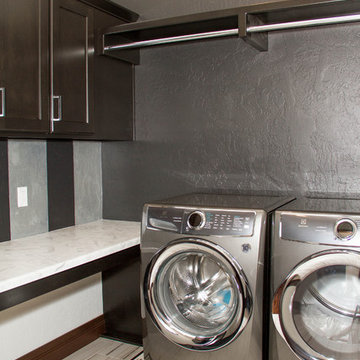
Prestige Custom Cabinetry & Millwork
Cette image montre une buanderie minimaliste avec un placard à porte plane, des portes de placard noires, un plan de travail en quartz et un plan de travail blanc.
Cette image montre une buanderie minimaliste avec un placard à porte plane, des portes de placard noires, un plan de travail en quartz et un plan de travail blanc.
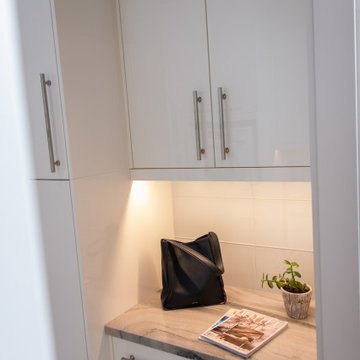
High gloss white cabinetry with Emtek handles and quartzite countertops.
Idée de décoration pour une petite buanderie parallèle design dédiée avec un placard à porte plane, des portes de placard blanches, un plan de travail en quartz, une crédence blanche, une crédence en carreau de verre, un mur gris, des machines superposées et un plan de travail blanc.
Idée de décoration pour une petite buanderie parallèle design dédiée avec un placard à porte plane, des portes de placard blanches, un plan de travail en quartz, une crédence blanche, une crédence en carreau de verre, un mur gris, des machines superposées et un plan de travail blanc.
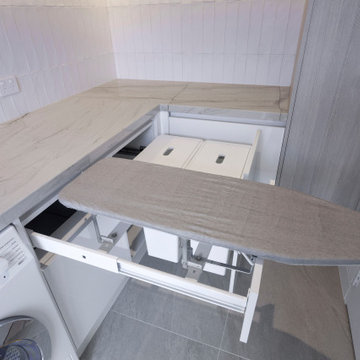
Fully equipped modern laundry with Timber look and 2pac cabinetry, finger pull overheads and touch open doors. Underbench appliances with Quartzite benchtops. Pull out Ironing board with pull out integrated baskets
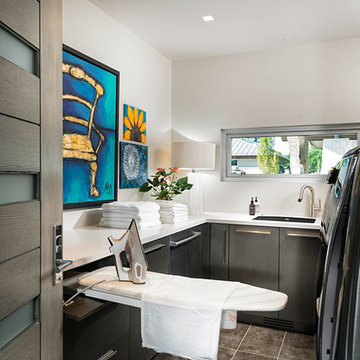
Aménagement d'une buanderie parallèle contemporaine dédiée avec un évier encastré, un placard à porte plane, des portes de placard marrons, un plan de travail en quartz, un mur gris, des machines côte à côte et un plan de travail blanc.
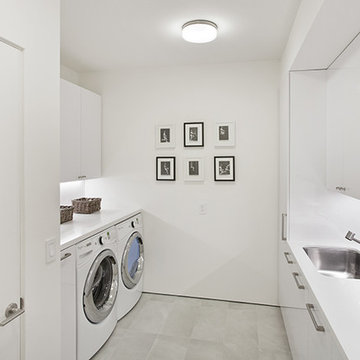
Keeney + Law
Idées déco pour une grande buanderie parallèle moderne dédiée avec un évier encastré, un placard à porte plane, des portes de placard blanches, un plan de travail en quartz, un mur blanc, un sol en carrelage de porcelaine et des machines côte à côte.
Idées déco pour une grande buanderie parallèle moderne dédiée avec un évier encastré, un placard à porte plane, des portes de placard blanches, un plan de travail en quartz, un mur blanc, un sol en carrelage de porcelaine et des machines côte à côte.
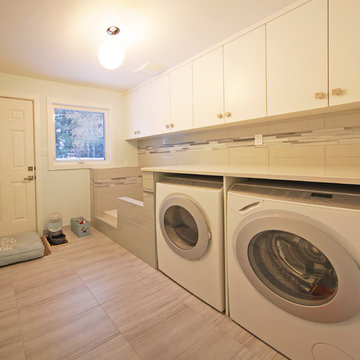
Idées déco pour une buanderie linéaire contemporaine multi-usage et de taille moyenne avec un placard à porte plane, des portes de placard blanches, un plan de travail en quartz, un mur blanc, un sol en carrelage de porcelaine et des machines côte à côte.

Aménagement d'une buanderie linéaire rétro dédiée et de taille moyenne avec un placard à porte plane, des portes de placard blanches, un plan de travail en quartz, une crédence jaune, une crédence en carrelage métro, un mur blanc, un sol en carrelage de porcelaine, des machines côte à côte, un sol noir, plan de travail noir et différents designs de plafond.
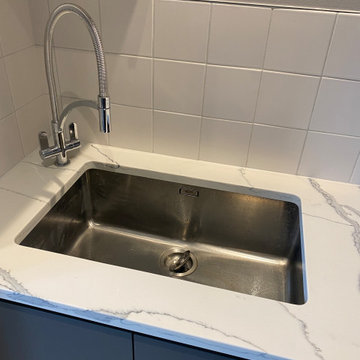
We created this secret room from the old garage, turning it into a useful space for washing the dogs, doing laundry and exercising - all of which we need to do in our own homes due to the Covid lockdown. The original room was created on a budget with laminate worktops and cheap ktichen doors - we recently replaced the original laminate worktops with quartz and changed the door fronts to create a clean, refreshed look. The opposite wall contains floor to ceiling bespoke cupboards with storage for everything from tennis rackets to a hidden wine fridge. The flooring is budget friendly laminated wood effect planks. The washer and drier are raised off the floor for easy access as well as additional storage for baskets below.
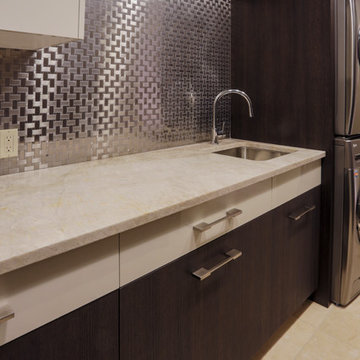
Modern laundry room with white gloss and olive wood cabinetry. Stainless washer and dryer.
Cette photo montre une buanderie linéaire tendance en bois foncé de taille moyenne et dédiée avec un évier 1 bac, un placard à porte plane, un plan de travail en quartz, un mur beige, un sol en travertin et des machines superposées.
Cette photo montre une buanderie linéaire tendance en bois foncé de taille moyenne et dédiée avec un évier 1 bac, un placard à porte plane, un plan de travail en quartz, un mur beige, un sol en travertin et des machines superposées.
Idées déco de buanderies avec un placard à porte plane et un plan de travail en quartz
5