Idées déco de buanderies avec un placard à porte plane et un plan de travail en quartz
Trier par :
Budget
Trier par:Populaires du jour
161 - 180 sur 520 photos
1 sur 3
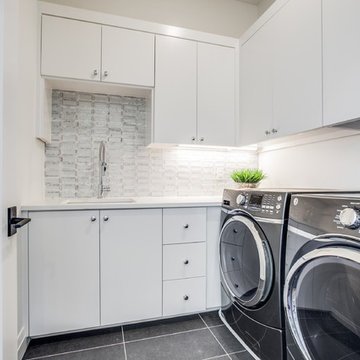
This laundry room is based on the second floor adjacent to three secondary bedrooms. This laundry room has white cabinetry and white backsplash to keep it light and bright. Polished nickel hardware along with dark slate tile floors. Grey washer and dryer for some color!
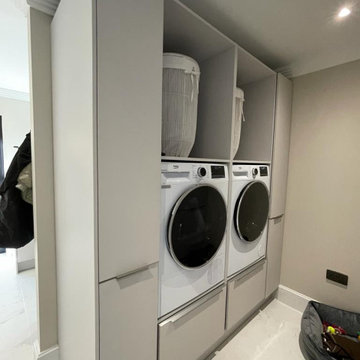
Réalisation d'une buanderie design avec un évier intégré, un placard à porte plane, des portes de placard grises, un plan de travail en quartz, une crédence blanche, une crédence en dalle de pierre, un mur beige, un sol en carrelage de porcelaine, des machines côte à côte, un sol blanc et un plan de travail blanc.
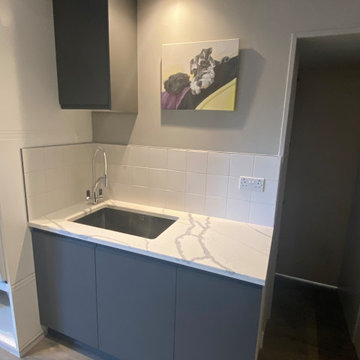
We created this secret room from the old garage, turning it into a useful space for washing the dogs, doing laundry and exercising - all of which we need to do in our own homes due to the Covid lockdown. The original room was created on a budget with laminate worktops and cheap ktichen doors - we recently replaced the original laminate worktops with quartz and changed the door fronts to create a clean, refreshed look. The opposite wall contains floor to ceiling bespoke cupboards with storage for everything from tennis rackets to a hidden wine fridge. The flooring is budget friendly laminated wood effect planks. The washer and drier are raised off the floor for easy access as well as additional storage for baskets below.
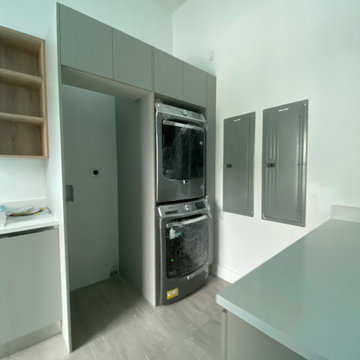
Idée de décoration pour une grande buanderie linéaire minimaliste multi-usage avec un mur blanc, des machines superposées, un sol gris, un évier 1 bac, un placard à porte plane, des portes de placard grises, un plan de travail en quartz, une crédence grise, fenêtre, un sol en carrelage de céramique, un plan de travail blanc, un plafond décaissé et du papier peint.
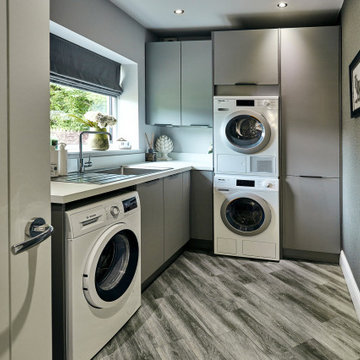
Idées déco pour une buanderie contemporaine en U de taille moyenne avec un évier encastré, un placard à porte plane, des portes de placard grises, un plan de travail en quartz, une crédence multicolore, une crédence miroir, sol en stratifié, un sol beige et un plan de travail gris.
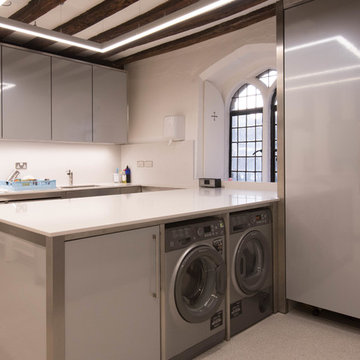
The washing up area and laundry room
Cette photo montre une grande buanderie tendance avec un évier encastré, un placard à porte plane et un plan de travail en quartz.
Cette photo montre une grande buanderie tendance avec un évier encastré, un placard à porte plane et un plan de travail en quartz.
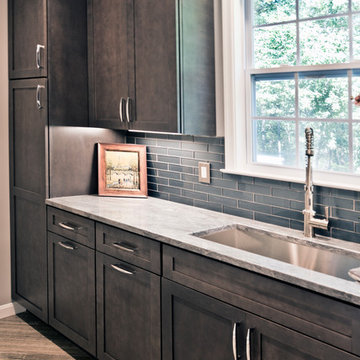
Side Addition to Oak Hill Home
After living in their Oak Hill home for several years, they decided that they needed a larger, multi-functional laundry room, a side entrance and mudroom that suited their busy lifestyles.
A small powder room was a closet placed in the middle of the kitchen, while a tight laundry closet space overflowed into the kitchen.
After meeting with Michael Nash Custom Kitchens, plans were drawn for a side addition to the right elevation of the home. This modification filled in an open space at end of driveway which helped boost the front elevation of this home.
Covering it with matching brick facade made it appear as a seamless addition.
The side entrance allows kids easy access to mudroom, for hang clothes in new lockers and storing used clothes in new large laundry room. This new state of the art, 10 feet by 12 feet laundry room is wrapped up with upscale cabinetry and a quartzite counter top.
The garage entrance door was relocated into the new mudroom, with a large side closet allowing the old doorway to become a pantry for the kitchen, while the old powder room was converted into a walk-in pantry.
A new adjacent powder room covered in plank looking porcelain tile was furnished with embedded black toilet tanks. A wall mounted custom vanity covered with stunning one-piece concrete and sink top and inlay mirror in stone covered black wall with gorgeous surround lighting. Smart use of intense and bold color tones, help improve this amazing side addition.
Dark grey built-in lockers complementing slate finished in place stone floors created a continuous floor place with the adjacent kitchen flooring.
Now this family are getting to enjoy every bit of the added space which makes life easier for all.
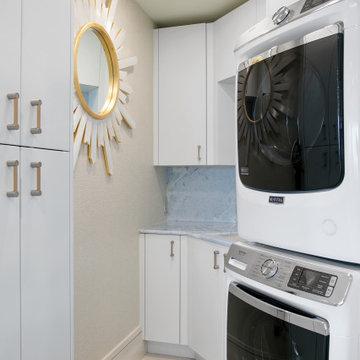
Idées déco pour une petite buanderie linéaire éclectique dédiée avec un évier encastré, un placard à porte plane, des portes de placard blanches, un plan de travail en quartz, une crédence bleue, une crédence en dalle de pierre, un mur beige, un sol en carrelage de porcelaine, des machines superposées, un sol beige, un plan de travail bleu et du papier peint.
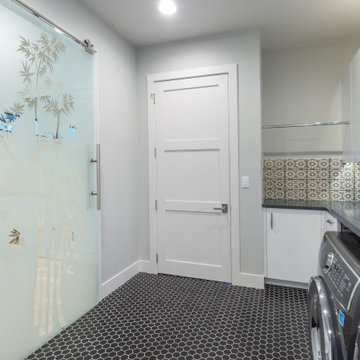
Cette photo montre une buanderie parallèle tendance dédiée et de taille moyenne avec un placard à porte plane, des portes de placard blanches, un plan de travail en quartz, un sol en carrelage de céramique, un lave-linge séchant, un sol noir et un plan de travail gris.
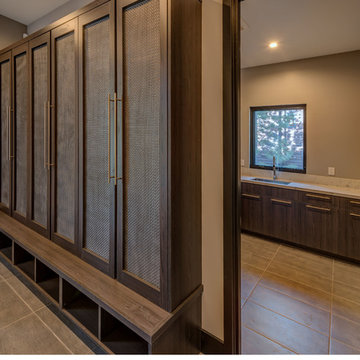
Vance Fox
Idées déco pour une buanderie contemporaine en L dédiée et de taille moyenne avec un évier encastré, un placard à porte plane, des portes de placard marrons, un plan de travail en quartz, un mur gris, un sol en carrelage de céramique, un sol gris et un plan de travail blanc.
Idées déco pour une buanderie contemporaine en L dédiée et de taille moyenne avec un évier encastré, un placard à porte plane, des portes de placard marrons, un plan de travail en quartz, un mur gris, un sol en carrelage de céramique, un sol gris et un plan de travail blanc.
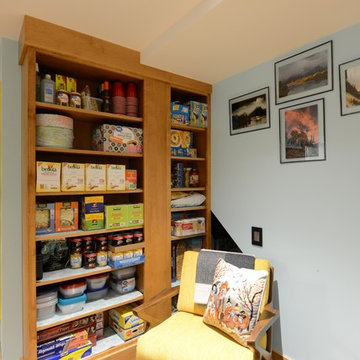
Robb Siverson Photography
Idée de décoration pour une petite buanderie vintage en bois clair multi-usage avec un sol en bois brun, un sol beige, un évier posé, un placard à porte plane, un plan de travail en quartz, un mur bleu, des machines côte à côte et un plan de travail gris.
Idée de décoration pour une petite buanderie vintage en bois clair multi-usage avec un sol en bois brun, un sol beige, un évier posé, un placard à porte plane, un plan de travail en quartz, un mur bleu, des machines côte à côte et un plan de travail gris.
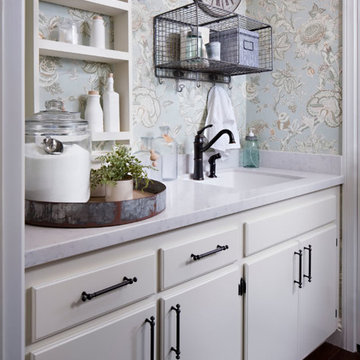
Zack Benson
Aménagement d'une petite buanderie parallèle campagne avec un évier encastré, des portes de placard blanches, un plan de travail en quartz, un mur bleu, parquet foncé et un placard à porte plane.
Aménagement d'une petite buanderie parallèle campagne avec un évier encastré, des portes de placard blanches, un plan de travail en quartz, un mur bleu, parquet foncé et un placard à porte plane.
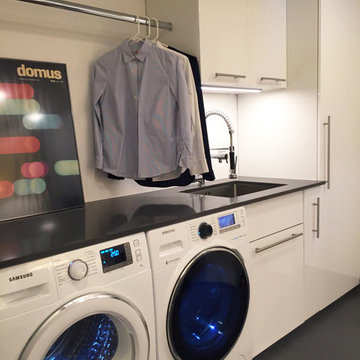
Stefanie Ashton
Réalisation d'une buanderie minimaliste dédiée et de taille moyenne avec un évier 1 bac, des portes de placard blanches, un plan de travail en quartz, un mur blanc, un sol en carrelage de porcelaine, des machines côte à côte et un placard à porte plane.
Réalisation d'une buanderie minimaliste dédiée et de taille moyenne avec un évier 1 bac, des portes de placard blanches, un plan de travail en quartz, un mur blanc, un sol en carrelage de porcelaine, des machines côte à côte et un placard à porte plane.
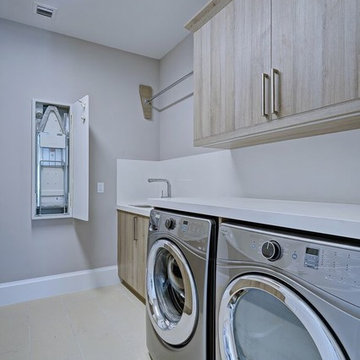
Idée de décoration pour une grande buanderie linéaire tradition en bois clair dédiée avec un mur beige, un évier encastré, un placard à porte plane, un plan de travail en quartz, un sol en carrelage de céramique, des machines côte à côte et un sol beige.
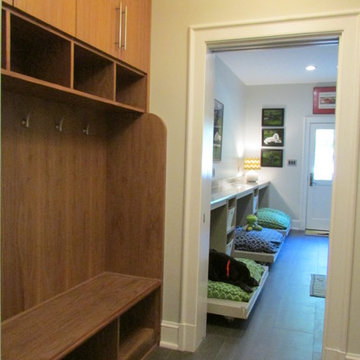
Designer Terri Grossi
Shreveport's Premier Custom Cabinetry & General Contracting Firm
Specializing in Kitchen and Bath Remodels
Location: 2214 Kings Hwy
Shreveport, LA 71103
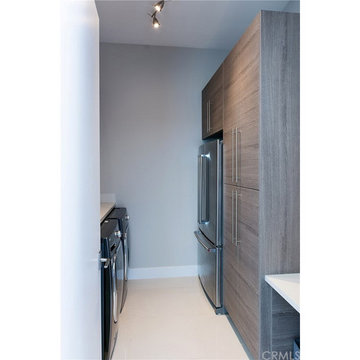
Laundry Room w/ extra refrigerator
Aménagement d'une buanderie parallèle moderne en bois foncé multi-usage et de taille moyenne avec un évier encastré, un placard à porte plane, un plan de travail en quartz, un mur gris, un sol en carrelage de porcelaine, des machines côte à côte, un sol beige et un plan de travail beige.
Aménagement d'une buanderie parallèle moderne en bois foncé multi-usage et de taille moyenne avec un évier encastré, un placard à porte plane, un plan de travail en quartz, un mur gris, un sol en carrelage de porcelaine, des machines côte à côte, un sol beige et un plan de travail beige.
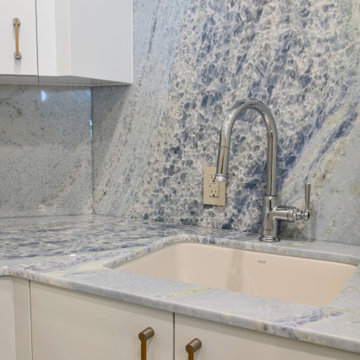
Exemple d'une petite buanderie linéaire éclectique dédiée avec un évier encastré, un placard à porte plane, des portes de placard blanches, un plan de travail en quartz, une crédence bleue, une crédence en dalle de pierre, un mur beige, un sol en carrelage de porcelaine, des machines superposées, un sol beige, un plan de travail bleu et du papier peint.
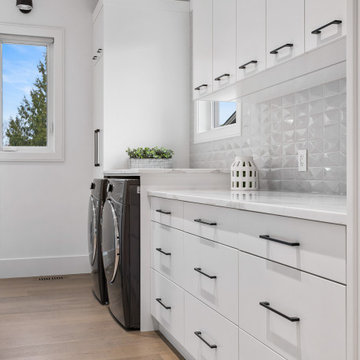
THIS SPACE IS RIGHT OFF OF THE KITCHEN SO IT SERVES AS A PANTRY AND A LAUNDRY ROOM, WE WANTED IT TO LOOK FRESH AND CLEAN, WHILE STILL HAVING INTEREST TO THE SPACE, THE POPS OF BLACK, AND THE 3D PROFILE ON THE BACKSPLASH HELP TO ELEVATE THIS SPACE.
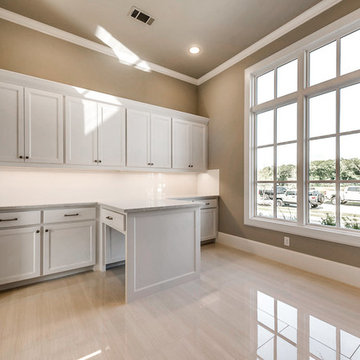
Réalisation d'une très grande buanderie tradition en L multi-usage avec un placard à porte plane, des portes de placard blanches, un plan de travail en quartz, un mur beige et un sol en carrelage de céramique.
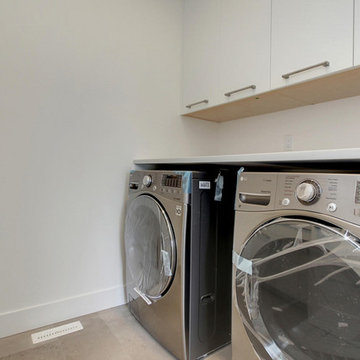
This laundry uses white cabinetry to create a clean and fresh space.
Inspiration pour une buanderie parallèle design dédiée et de taille moyenne avec un évier encastré, un placard à porte plane, des portes de placard blanches, un plan de travail en quartz, un mur blanc, un sol en carrelage de porcelaine, des machines côte à côte, un sol beige et un plan de travail blanc.
Inspiration pour une buanderie parallèle design dédiée et de taille moyenne avec un évier encastré, un placard à porte plane, des portes de placard blanches, un plan de travail en quartz, un mur blanc, un sol en carrelage de porcelaine, des machines côte à côte, un sol beige et un plan de travail blanc.
Idées déco de buanderies avec un placard à porte plane et un plan de travail en quartz
9