Idées déco de buanderies avec un placard à porte plane et un plan de travail en quartz
Trier par :
Budget
Trier par:Populaires du jour
141 - 160 sur 520 photos
1 sur 3
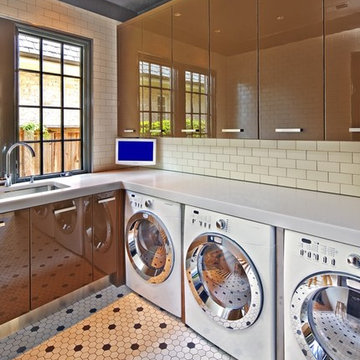
Modern Laundry Room Remodel inside a Traditional Residence
Aménagement d'une buanderie moderne multi-usage et de taille moyenne avec un évier 1 bac, un placard à porte plane, un plan de travail en quartz, un sol en carrelage de porcelaine, des machines côte à côte, un mur blanc et des portes de placard marrons.
Aménagement d'une buanderie moderne multi-usage et de taille moyenne avec un évier 1 bac, un placard à porte plane, un plan de travail en quartz, un sol en carrelage de porcelaine, des machines côte à côte, un mur blanc et des portes de placard marrons.
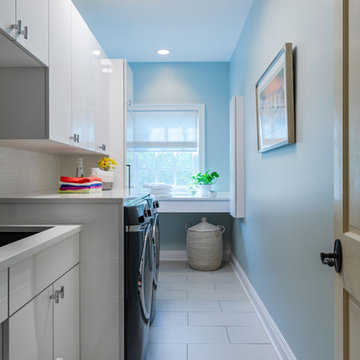
Inspiration pour une buanderie traditionnelle en L dédiée et de taille moyenne avec un évier encastré, un placard à porte plane, des portes de placard blanches, un plan de travail en quartz, un sol en carrelage de céramique, des machines côte à côte, un sol beige, un plan de travail blanc et un mur bleu.

Cette image montre une buanderie minimaliste en U dédiée et de taille moyenne avec un évier de ferme, un placard à porte plane, des portes de placard grises, un plan de travail en quartz, un mur multicolore, sol en béton ciré, des machines côte à côte, un sol multicolore, un plan de travail blanc et du papier peint.

Idée de décoration pour une très grande buanderie linéaire minimaliste dédiée avec un évier encastré, un placard à porte plane, des portes de placard marrons, un plan de travail en quartz, une crédence multicolore, un sol en carrelage de porcelaine, des machines côte à côte, un sol noir, plan de travail noir, un plafond voûté et du papier peint.

Natural Finish Birch Plywood Kitchen & Utility with black slate countertops. The utility is also in Birch Ply
Réalisation d'une buanderie bohème en L et bois clair de taille moyenne avec un évier intégré, un placard à porte plane, un plan de travail en quartz, une crédence noire, une crédence en ardoise, sol en béton ciré, un sol gris et plan de travail noir.
Réalisation d'une buanderie bohème en L et bois clair de taille moyenne avec un évier intégré, un placard à porte plane, un plan de travail en quartz, une crédence noire, une crédence en ardoise, sol en béton ciré, un sol gris et plan de travail noir.
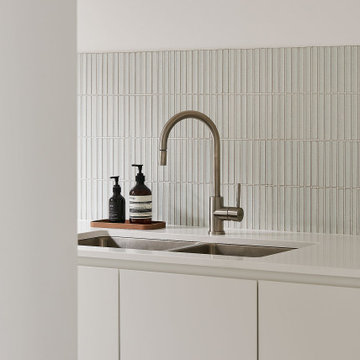
Cette photo montre une buanderie linéaire tendance de taille moyenne avec un évier encastré, un placard à porte plane, des portes de placard blanches, un plan de travail en quartz, une crédence bleue, une crédence en carreau de porcelaine, un mur blanc, sol en béton ciré, un sol gris et un plan de travail blanc.

Builder: Oliver Custom Homes. Architect: Barley|Pfeiffer. Interior Design: Panache Interiors. Photographer: Mark Adams Media.
The laundry room is right next to the garage and down the hall from all bedrooms, which makes actually doing the laundry convenient. Cement tiles from Clay Imports.

A gorgeous combination of white painted and walnut veneered cabinetry provide ample storage in this vast laundry room.
Aménagement d'une très grande buanderie moderne multi-usage avec un évier encastré, un placard à porte plane, des portes de placard blanches, un plan de travail en quartz, une crédence blanche, une crédence en carrelage métro, un mur marron, un sol en carrelage de porcelaine, des machines superposées, un sol gris et un plan de travail blanc.
Aménagement d'une très grande buanderie moderne multi-usage avec un évier encastré, un placard à porte plane, des portes de placard blanches, un plan de travail en quartz, une crédence blanche, une crédence en carrelage métro, un mur marron, un sol en carrelage de porcelaine, des machines superposées, un sol gris et un plan de travail blanc.
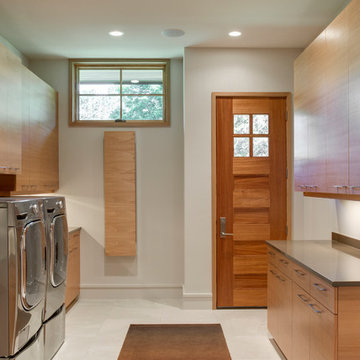
Architectural Designer: Bruce Lenzen Design/Build - Interior Designer: Ann Ludwig - Photo: Spacecrafting Photography
Cette photo montre une grande buanderie parallèle tendance en bois brun dédiée avec un évier encastré, un placard à porte plane, un plan de travail en quartz, un mur blanc, un sol en carrelage de porcelaine et des machines côte à côte.
Cette photo montre une grande buanderie parallèle tendance en bois brun dédiée avec un évier encastré, un placard à porte plane, un plan de travail en quartz, un mur blanc, un sol en carrelage de porcelaine et des machines côte à côte.
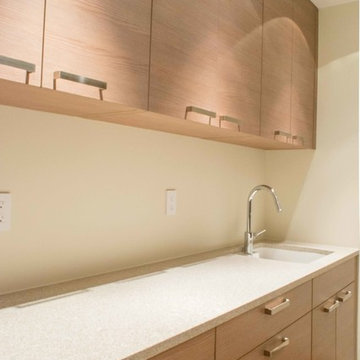
Cette image montre une buanderie parallèle design en bois clair multi-usage et de taille moyenne avec un évier 1 bac, un placard à porte plane, un plan de travail en quartz, un mur beige, un sol en bois brun, des machines côte à côte et un sol marron.
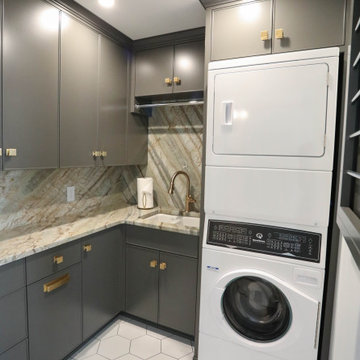
Laundry room featuring stacked washer and dryer and a pull-down drying rack.
Custom Cabinetry by Ayr Cabinet Co.; Lighting by Kendall Lighting Center; Tile by Halsey Tile Co. Plumbing Fixtures & Bath Hardware by Ferguson; Hardwood Flooring by Hoosier Hardwood Floors, LLC; Design by Nanci Wirt of N. Wirt Design & Gallery; Images by Marie Martin Kinney; General Contracting by Martin Bros. Contracting, Inc.
Products: Brown maple painted custom cabinetry. Levantina Corteccia Leather Quartzite on countertops and backsplash. Brizo faucet in Luxe Gold. Kohler undermount sink. SomerTile Textile Basic Hexagonal in White porcelain floor tile.
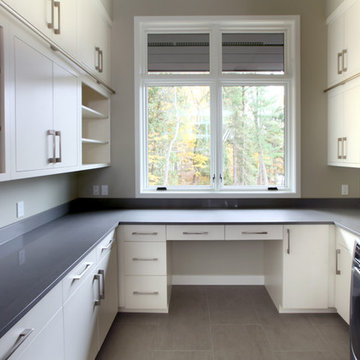
Exemple d'une grande buanderie tendance en U multi-usage avec un placard à porte plane, des portes de placard blanches, un plan de travail en quartz, un sol en carrelage de porcelaine et des machines superposées.
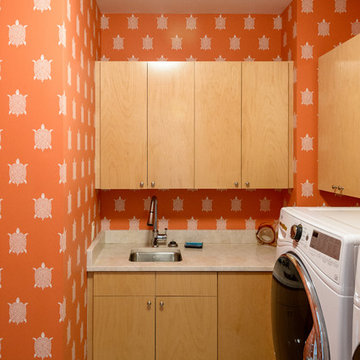
Gotta love the turtle wallpaper - again perfect for an island retreat on Hilton Head Island, known for its annual nesting sea turtles. The laundry room countertop is a natural Quartzite, called Taj Mahal and we have a natural slate floor. How bright and cheery!

In the laundry room a bench, broom closet, and plenty of storage for organization were key. The fun tile floors carry into the bathroom where we used a wallpaper full of big, happy florals.
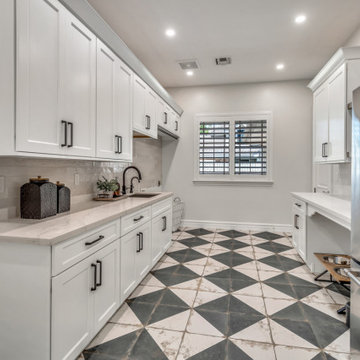
Aménagement d'une grande buanderie classique avec un évier encastré, un placard à porte plane, des portes de placard blanches, un plan de travail en quartz, une crédence beige, une crédence en carrelage métro, un mur blanc, un sol en carrelage de porcelaine, des machines côte à côte et un plan de travail beige.
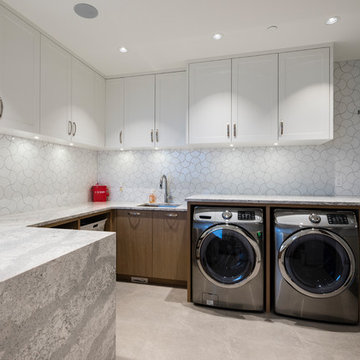
For a family that loves hosting large gatherings, this expansive home is a dream; boasting two unique entertaining spaces, each expanding onto outdoor-living areas, that capture its magnificent views. The sheer size of the home allows for various ‘experiences’; from a rec room perfect for hosting game day and an eat-in wine room escape on the lower-level, to a calming 2-story family greatroom on the main. Floors are connected by freestanding stairs, framing a custom cascading-pendant light, backed by a stone accent wall, and facing a 3-story waterfall. A custom metal art installation, templated from a cherished tree on the property, both brings nature inside and showcases the immense vertical volume of the house.
Photography: Paul Grdina
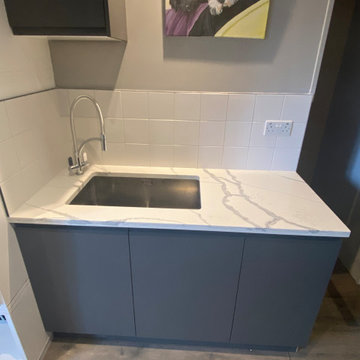
We created this secret room from the old garage, turning it into a useful space for washing the dogs, doing laundry and exercising - all of which we need to do in our own homes due to the Covid lockdown. The original room was created on a budget with laminate worktops and cheap ktichen doors - we recently replaced the original laminate worktops with quartz and changed the door fronts to create a clean, refreshed look. The opposite wall contains floor to ceiling bespoke cupboards with storage for everything from tennis rackets to a hidden wine fridge. The flooring is budget friendly laminated wood effect planks. The washer and drier are raised off the floor for easy access as well as additional storage for baskets below.
Cette photo montre une grande buanderie tendance en U avec un évier encastré, un placard à porte plane, des portes de placard grises, un plan de travail en quartz, une crédence miroir, un sol en carrelage de porcelaine, un sol gris et un plan de travail blanc.
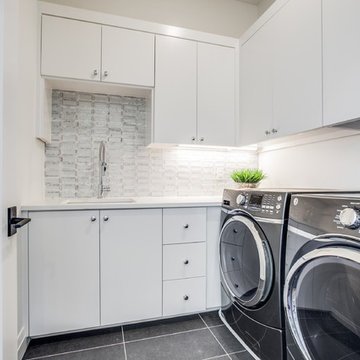
This laundry room is based on the second floor adjacent to three secondary bedrooms. This laundry room has white cabinetry and white backsplash to keep it light and bright. Polished nickel hardware along with dark slate tile floors. Grey washer and dryer for some color!
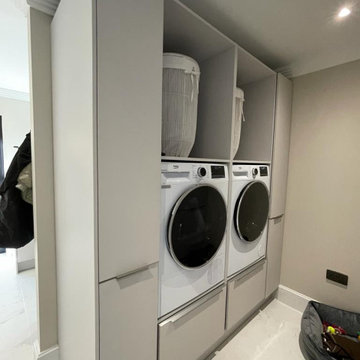
Réalisation d'une buanderie design avec un évier intégré, un placard à porte plane, des portes de placard grises, un plan de travail en quartz, une crédence blanche, une crédence en dalle de pierre, un mur beige, un sol en carrelage de porcelaine, des machines côte à côte, un sol blanc et un plan de travail blanc.
Idées déco de buanderies avec un placard à porte plane et un plan de travail en quartz
8