Idées déco de buanderies avec un placard à porte plane et un sol en marbre
Trier par :
Budget
Trier par:Populaires du jour
21 - 40 sur 130 photos
1 sur 3

Fully integrated Signature Estate featuring Creston controls and Crestron panelized lighting, and Crestron motorized shades and draperies, whole-house audio and video, HVAC, voice and video communication atboth both the front door and gate. Modern, warm, and clean-line design, with total custom details and finishes. The front includes a serene and impressive atrium foyer with two-story floor to ceiling glass walls and multi-level fire/water fountains on either side of the grand bronze aluminum pivot entry door. Elegant extra-large 47'' imported white porcelain tile runs seamlessly to the rear exterior pool deck, and a dark stained oak wood is found on the stairway treads and second floor. The great room has an incredible Neolith onyx wall and see-through linear gas fireplace and is appointed perfectly for views of the zero edge pool and waterway. The center spine stainless steel staircase has a smoked glass railing and wood handrail.
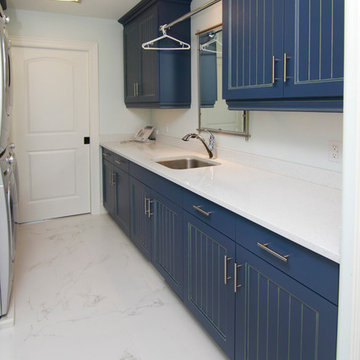
Cette photo montre une buanderie parallèle chic dédiée et de taille moyenne avec un évier encastré, un placard à porte plane, des portes de placard bleues, un plan de travail en surface solide, un mur blanc, un sol en marbre et des machines superposées.

Floor to ceiling cabinetry conceals all laundry room necessities along with shelving space for extra towels, hanging rods for drying clothes, a custom made ironing board slot, pantry space for the mop and vacuum, and more storage for other cleaning supplies. Everything is beautifully concealed behind these custom made ribbon sapele doors.
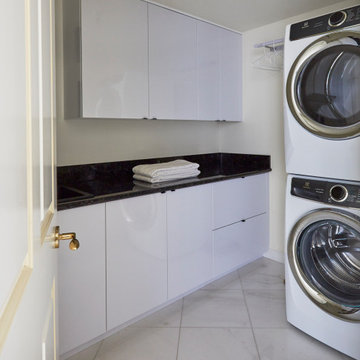
Réalisation d'une petite buanderie linéaire design dédiée avec un évier encastré, un placard à porte plane, des portes de placard blanches, un plan de travail en granite, une crédence noire, une crédence en granite, un mur blanc, un sol en marbre, des machines superposées, un sol blanc et plan de travail noir.

Aménagement d'une petite buanderie linéaire classique dédiée avec un placard à porte plane, des portes de placard grises, un plan de travail en bois, un mur gris, un sol en marbre, des machines superposées, un sol blanc et un plan de travail gris.

Dreaming of a farmhouse life in the middle of the city, this custom new build on private acreage was interior designed from the blueprint stages with intentional details, durability, high-fashion style and chic liveable luxe materials that support this busy family's active and minimalistic lifestyle. | Photography Joshua Caldwell
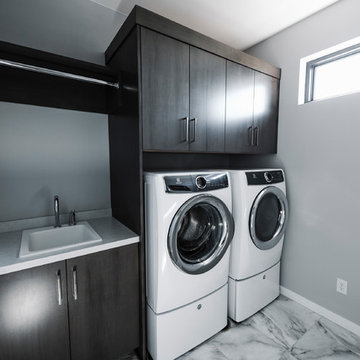
Cette photo montre une buanderie linéaire tendance en bois foncé dédiée et de taille moyenne avec un évier posé, un placard à porte plane, un plan de travail en quartz modifié, un mur gris, un sol en marbre, des machines côte à côte, un sol gris et un plan de travail blanc.

This light and bright, sunny space combines white wood, maple and black accent hardware. The wood planking ceramic tile is a perfect partner for the white, solid surface counters. Coastal accents in blue tie the entire look together.
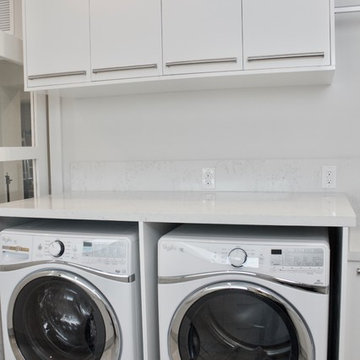
The laundry room demand function and storage, and both of those goals were accomplished in this design. The white acrylic cabinets and quartz tops give a fresh, clean feel to the room. The 3 inch thick floating shelves that wrap around the corner of the room add a modern edge and the over sized hardware continues the contemporary feel. The room is slightly warmed with the cool grey marble floors. There is extra space for storage in the pantry wall and ample countertop space for folding.
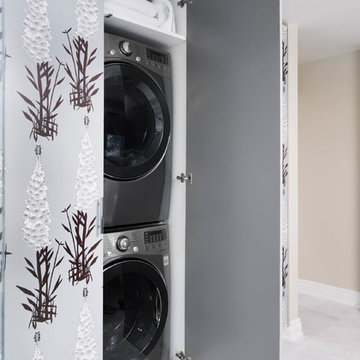
Stephani Buchman Photography
Aménagement d'une buanderie linéaire éclectique de taille moyenne avec un placard à porte plane, des portes de placard grises, un mur gris, un sol en marbre, un placard, des machines dissimulées et un sol blanc.
Aménagement d'une buanderie linéaire éclectique de taille moyenne avec un placard à porte plane, des portes de placard grises, un mur gris, un sol en marbre, un placard, des machines dissimulées et un sol blanc.
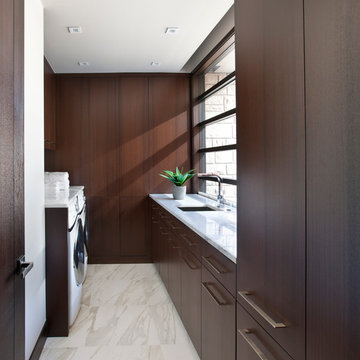
Floor to ceiling cabinetry conceals all laundry room necessities along with shelving space for extra towels, hanging rods for drying clothes, a custom made ironing board slot, pantry space for the mop and vacuum, and more storage for other cleaning supplies. Everything is beautifully concealed behind these custom made ribbon sapele doors.

Critical to the organization of any home, a spacious mudroom and laundry overlooking the pool deck. Tom Grimes Photography
Cette image montre une grande buanderie linéaire traditionnelle multi-usage avec un évier encastré, un placard à porte plane, des portes de placard blanches, un mur blanc, des machines côte à côte, un plan de travail en quartz modifié, un sol en marbre et un sol blanc.
Cette image montre une grande buanderie linéaire traditionnelle multi-usage avec un évier encastré, un placard à porte plane, des portes de placard blanches, un mur blanc, des machines côte à côte, un plan de travail en quartz modifié, un sol en marbre et un sol blanc.
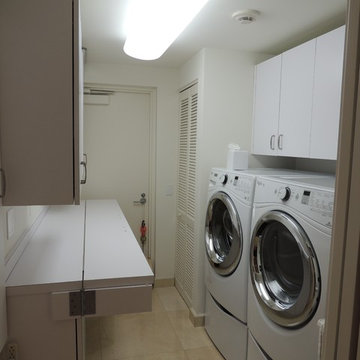
The laundry room of this newly renovated condo in South Florida features a fold out laundry counter, laminate cabinets and marble flooring. Construction by Robelen Hanna Homes.
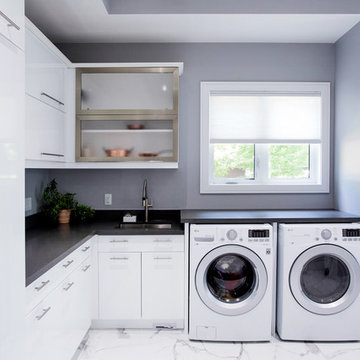
Nat Caron Photography
Réalisation d'une grande buanderie minimaliste en L dédiée avec un évier encastré, un placard à porte plane, des portes de placard blanches, un plan de travail en quartz modifié, un mur gris, un sol en marbre, des machines côte à côte, un sol blanc et un plan de travail gris.
Réalisation d'une grande buanderie minimaliste en L dédiée avec un évier encastré, un placard à porte plane, des portes de placard blanches, un plan de travail en quartz modifié, un mur gris, un sol en marbre, des machines côte à côte, un sol blanc et un plan de travail gris.
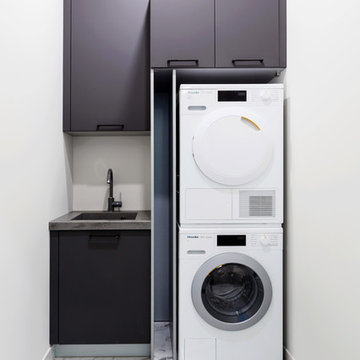
Aménagement d'une petite buanderie linéaire contemporaine dédiée avec un évier encastré, un placard à porte plane, un mur blanc, un sol en marbre, des machines superposées, un sol blanc, des portes de placard grises et un plan de travail gris.
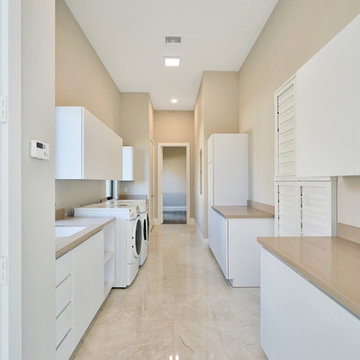
Idées déco pour une grande buanderie parallèle moderne dédiée avec un évier encastré, un placard à porte plane, des portes de placard blanches, plan de travail en marbre, un mur beige, un sol en marbre, des machines côte à côte et un sol beige.
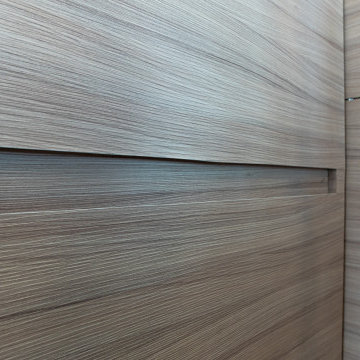
Innovative Design Build was hired to renovate a 2 bedroom 2 bathroom condo in the prestigious Symphony building in downtown Fort Lauderdale, Florida. The project included a full renovation of the kitchen, guest bathroom and primary bathroom. We also did small upgrades throughout the remainder of the property. The goal was to modernize the property using upscale finishes creating a streamline monochromatic space. The customization throughout this property is vast, including but not limited to: a hidden electrical panel, popup kitchen outlet with a stone top, custom kitchen cabinets and vanities. By using gorgeous finishes and quality products the client is sure to enjoy his home for years to come.
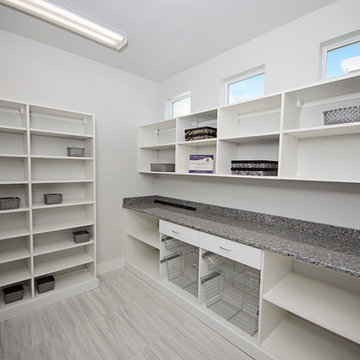
Another view of this awesome laundry room! Ample storage and counter space make this an effective and stylish space!
Cette image montre une grande buanderie minimaliste en L dédiée avec un évier encastré, un placard à porte plane, des portes de placard blanches, un plan de travail en granite, un mur blanc, un sol en marbre et des machines côte à côte.
Cette image montre une grande buanderie minimaliste en L dédiée avec un évier encastré, un placard à porte plane, des portes de placard blanches, un plan de travail en granite, un mur blanc, un sol en marbre et des machines côte à côte.
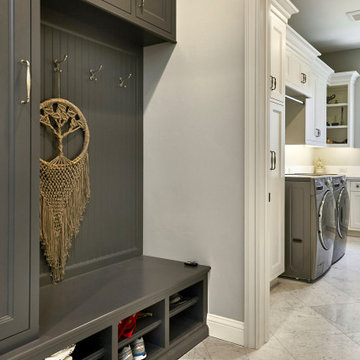
Idées déco pour une grande buanderie classique en U multi-usage avec un évier posé, un placard à porte plane, des portes de placard blanches, un plan de travail en quartz modifié, une crédence blanche, une crédence en quartz modifié, un mur gris, un sol en marbre, des machines côte à côte, un sol gris et un plan de travail blanc.
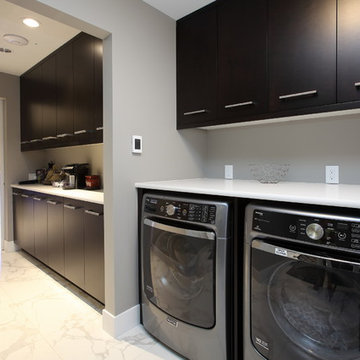
Don Weixl Photography
Cette image montre une buanderie linéaire minimaliste de taille moyenne avec un placard à porte plane, des portes de placard noires, un plan de travail en quartz modifié, un mur gris, un sol en marbre et des machines côte à côte.
Cette image montre une buanderie linéaire minimaliste de taille moyenne avec un placard à porte plane, des portes de placard noires, un plan de travail en quartz modifié, un mur gris, un sol en marbre et des machines côte à côte.
Idées déco de buanderies avec un placard à porte plane et un sol en marbre
2