Idées déco de buanderies avec un placard à porte plane et un sol en marbre
Trier par :
Budget
Trier par:Populaires du jour
101 - 120 sur 130 photos
1 sur 3
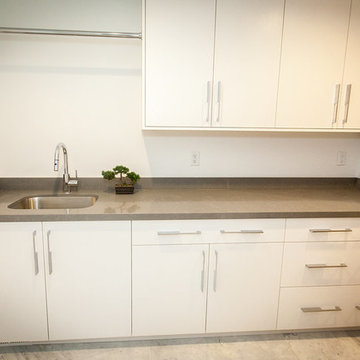
Cette image montre une grande buanderie design dédiée avec un évier encastré, un placard à porte plane, des portes de placard blanches, un plan de travail en quartz, un mur blanc et un sol en marbre.
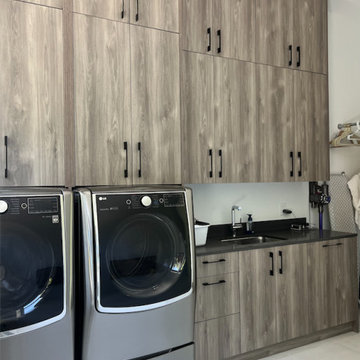
Idée de décoration pour une grande buanderie minimaliste en U et bois brun multi-usage avec un évier encastré, un placard à porte plane, un plan de travail en quartz modifié, un sol en marbre, des machines côte à côte, un sol blanc et plan de travail noir.
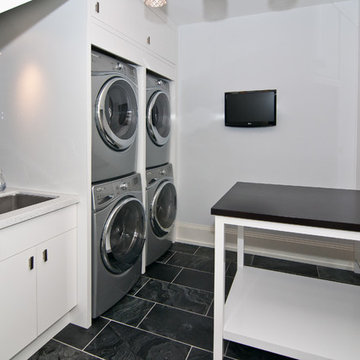
Cette image montre une grande buanderie linéaire traditionnelle dédiée avec un évier encastré, un placard à porte plane, des portes de placard blanches, un plan de travail en quartz modifié, un mur blanc, un sol en marbre et des machines superposées.
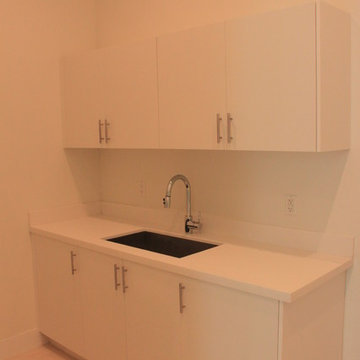
Aménagement d'une buanderie parallèle classique dédiée et de taille moyenne avec un placard à porte plane, des portes de placard blanches, un plan de travail en surface solide, un évier encastré, un mur blanc, un sol en marbre et un sol beige.
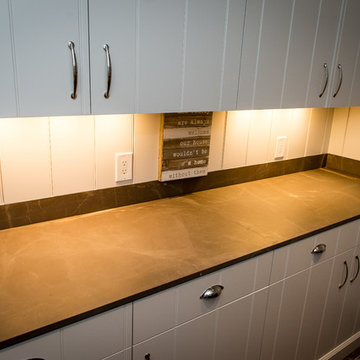
Great work space in this laundry room, plus plenty of storage. These beautiful countertops are covered in a Spanish Marble in Café Bruno color and the floors are made in 24 x 24 of the same Spanish Marble, Cafe Bruno.
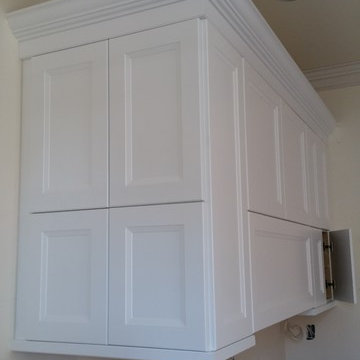
1st Floor laundry. Wrapping station
Idée de décoration pour une buanderie tradition multi-usage et de taille moyenne avec un placard à porte plane, des portes de placard blanches et un sol en marbre.
Idée de décoration pour une buanderie tradition multi-usage et de taille moyenne avec un placard à porte plane, des portes de placard blanches et un sol en marbre.
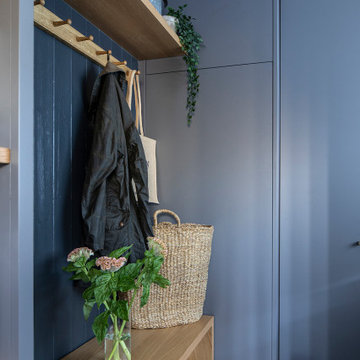
Wimbledon renovation utility room
Exemple d'une buanderie parallèle chic multi-usage et de taille moyenne avec un évier de ferme, un placard à porte plane, des portes de placard grises, un plan de travail en bois, un mur gris, un sol en marbre, des machines côte à côte et un plan de travail marron.
Exemple d'une buanderie parallèle chic multi-usage et de taille moyenne avec un évier de ferme, un placard à porte plane, des portes de placard grises, un plan de travail en bois, un mur gris, un sol en marbre, des machines côte à côte et un plan de travail marron.
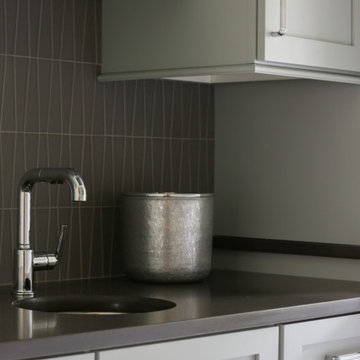
At Hartley and Hill Design we are committed to ensuring every room and every detail be both beautiful and functional. When one generally thinks of a laundry room the words classic and composed hardly come to mind. However, that is the exact effect we instilled in this client’s small laundering space. We created the right cabinetry design for their specific needs, including hidden hampers and laundry storage, adorning it with beautiful hardware, and exquisite millwork. The cool tones of the cabinetry perfectly contrast the dark ceiling and counters to create a sleek and fresh feeling. This space is fully equipped both functionally and aesthetically to aid our clients in making the daily chore of laundry that much more organized and peaceful.
Custom designed by Hartley and Hill Design. All materials and furnishings in this space are available through Hartley and Hill Design. www.hartleyandhilldesign.com 888-639-0639
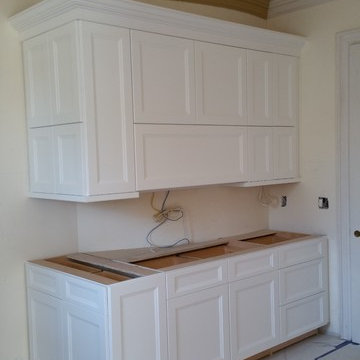
1st Floor laundry
Idée de décoration pour une buanderie tradition multi-usage et de taille moyenne avec un placard à porte plane, des portes de placard blanches et un sol en marbre.
Idée de décoration pour une buanderie tradition multi-usage et de taille moyenne avec un placard à porte plane, des portes de placard blanches et un sol en marbre.
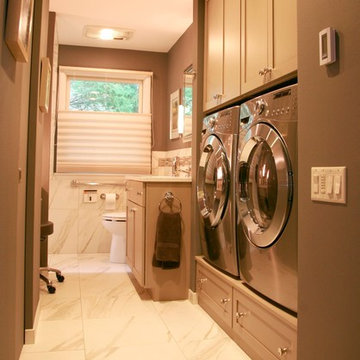
Idée de décoration pour une grande buanderie design avec un placard à porte plane, des portes de placard beiges, un mur marron, un sol en marbre et un sol blanc.
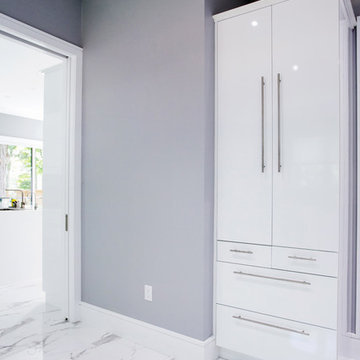
Nat Caron Photography
Cette photo montre une grande buanderie moderne en L dédiée avec un évier encastré, un placard à porte plane, des portes de placard blanches, un plan de travail en quartz modifié, un mur gris, un sol en marbre, des machines côte à côte, un sol blanc et un plan de travail gris.
Cette photo montre une grande buanderie moderne en L dédiée avec un évier encastré, un placard à porte plane, des portes de placard blanches, un plan de travail en quartz modifié, un mur gris, un sol en marbre, des machines côte à côte, un sol blanc et un plan de travail gris.
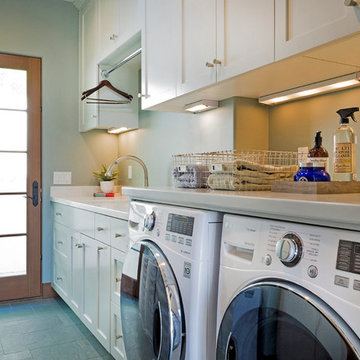
We designed this laundry room to cater to all of our client's needs! With plenty of storage, countertop lighting, a place to air-dry clothing, and a sink area, no detail was left unattended to. We wanted to make sure this laundry room had everything and more, ensuring efficiency and organization when it comes to laundry and cleaning (activities that can often become unorganized very quickly).
We made sure this room could always look pristine with the ample amounts of storage and organization tools.
Project designed by Courtney Thomas Design in La Cañada. Serving Pasadena, Glendale, Monrovia, San Marino, Sierra Madre, South Pasadena, and Altadena.
For more about Courtney Thomas Design, click here: https://www.courtneythomasdesign.com/
To learn more about this project, click here: https://www.courtneythomasdesign.com/portfolio/la-canada-blvd-house/
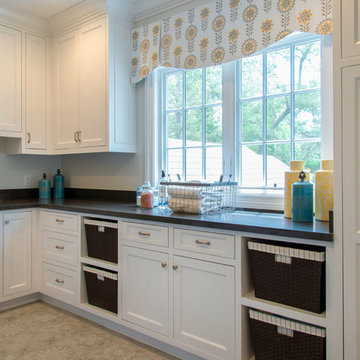
Laundry rooms are becoming more and more popular, so when renovating this client's home we wanted to provide the ultimate space with plenty of room, light, storage, and personal touches!
We started by installing lots of cabinets and counter space. The cabinets have both pull-out drawers, closed cabinets, and open shelving - this was to give clients various options on how to organize their supplies.
We added a few personal touches through the decor, window treatments, and storage baskets.
Project designed by Courtney Thomas Design in La Cañada. Serving Pasadena, Glendale, Monrovia, San Marino, Sierra Madre, South Pasadena, and Altadena.
For more about Courtney Thomas Design, click here: https://www.courtneythomasdesign.com/
To learn more about this project, click here: https://www.courtneythomasdesign.com/portfolio/berkshire-house/
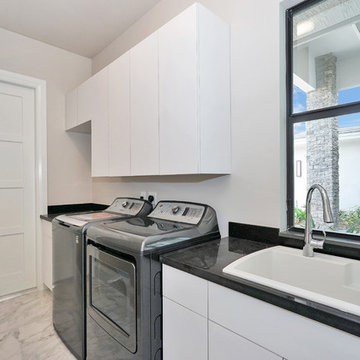
Cette image montre une buanderie linéaire design dédiée et de taille moyenne avec un évier posé, un placard à porte plane, des portes de placard blanches, un plan de travail en granite, un mur beige, un sol en marbre, des machines côte à côte, un sol blanc et plan de travail noir.
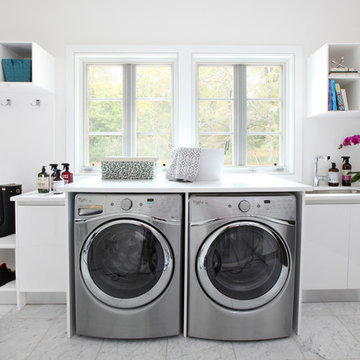
Critical to the organization of any home, a spacious mudroom and laundry overlooking the pool deck. Tom Grimes Photography
Cette photo montre une grande buanderie parallèle tendance multi-usage avec un évier encastré, un placard à porte plane, des portes de placard blanches, un plan de travail en quartz, un mur blanc, un sol en marbre, des machines côte à côte et un sol blanc.
Cette photo montre une grande buanderie parallèle tendance multi-usage avec un évier encastré, un placard à porte plane, des portes de placard blanches, un plan de travail en quartz, un mur blanc, un sol en marbre, des machines côte à côte et un sol blanc.
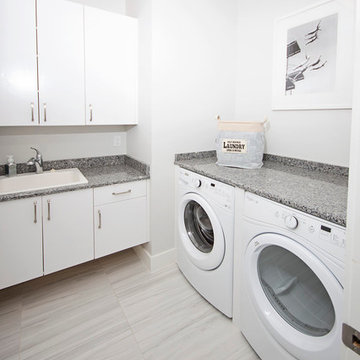
This spacious and modern laundry room will make folding clothes a bit more enjoyable! The Gray spacious counter tops yield plenty of room for all your laundry! The white cabinetry add to the modern style and give plenty of storage space!
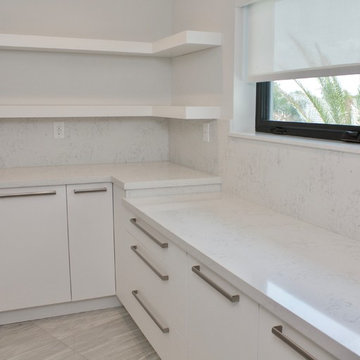
The laundry room demand function and storage, and both of those goals were accomplished in this design. The white acrylic cabinets and quartz tops give a fresh, clean feel to the room. The 3 inch thick floating shelves that wrap around the corner of the room add a modern edge and the over sized hardware continues the contemporary feel. The room is slightly warmed with the cool grey marble floors. There is extra space for storage in the pantry wall and ample countertop space for folding.
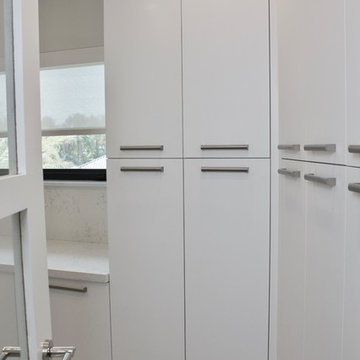
The laundry room demand function and storage, and both of those goals were accomplished in this design. The white acrylic cabinets and quartz tops give a fresh, clean feel to the room. The 3 inch thick floating shelves that wrap around the corner of the room add a modern edge and the over sized hardware continues the contemporary feel. The room is slightly warmed with the cool grey marble floors. There is extra space for storage in the pantry wall and ample countertop space for folding.
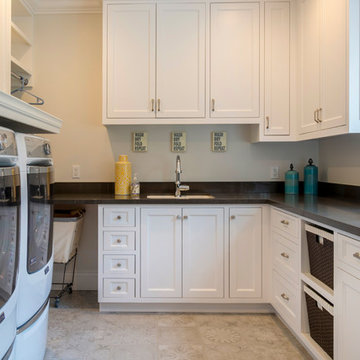
Laundry rooms are becoming more and more popular, so when renovating this client's home we wanted to provide the ultimate space with plenty of room, light, storage, and personal touches!
We started by installing lots of cabinets and counter space. The cabinets have both pull-out drawers, closed cabinets, and open shelving - this was to give clients various options on how to organize their supplies.
We added a few personal touches through the decor, window treatments, and storage baskets.
Project designed by Courtney Thomas Design in La Cañada. Serving Pasadena, Glendale, Monrovia, San Marino, Sierra Madre, South Pasadena, and Altadena.
For more about Courtney Thomas Design, click here: https://www.courtneythomasdesign.com/
To learn more about this project, click here: https://www.courtneythomasdesign.com/portfolio/berkshire-house/
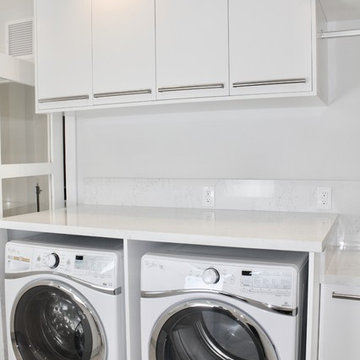
The laundry room demand function and storage, and both of those goals were accomplished in this design. The white acrylic cabinets and quartz tops give a fresh, clean feel to the room. The 3 inch thick floating shelves that wrap around the corner of the room add a modern edge and the over sized hardware continues the contemporary feel. The room is slightly warmed with the cool grey marble floors. There is extra space for storage in the pantry wall and ample countertop space for folding.
Idées déco de buanderies avec un placard à porte plane et un sol en marbre
6