Idées déco de buanderies avec un placard à porte plane et un sol en marbre
Trier par :
Budget
Trier par:Populaires du jour
81 - 100 sur 130 photos
1 sur 3
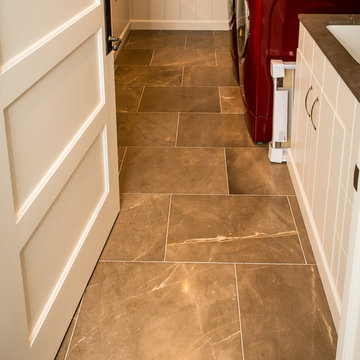
View of this great laundry room with sink space, side by side washer and dryer, a work space and plenty of storage. The countertops are covered in a Spanish Marble in Café Bruno color and the floors are made in 24 x 24 tiles from the same Spanish Marble, Cafe Bruno. What a great space.
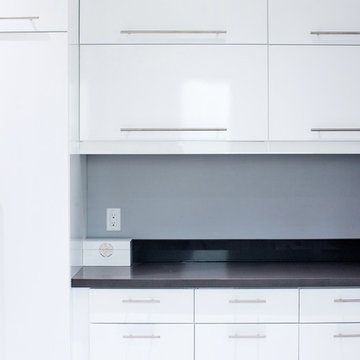
Nat Caron Photography
Idées déco pour une grande buanderie moderne en L dédiée avec un évier encastré, un placard à porte plane, des portes de placard blanches, un plan de travail en quartz modifié, un mur gris, un sol en marbre, des machines côte à côte, un sol blanc et un plan de travail gris.
Idées déco pour une grande buanderie moderne en L dédiée avec un évier encastré, un placard à porte plane, des portes de placard blanches, un plan de travail en quartz modifié, un mur gris, un sol en marbre, des machines côte à côte, un sol blanc et un plan de travail gris.
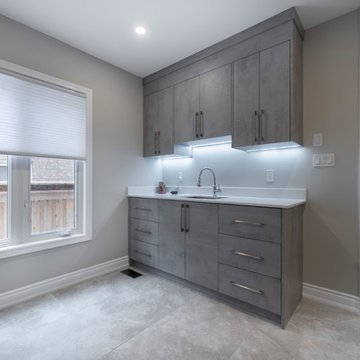
Inspiration pour une grande buanderie linéaire design dédiée avec un placard à porte plane, un mur gris, un sol en marbre, des machines superposées, un sol gris et des portes de placard grises.
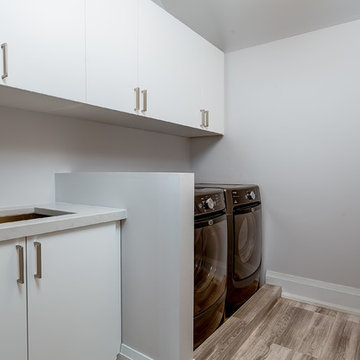
Idée de décoration pour une buanderie parallèle tradition avec un évier encastré, un placard à porte plane, des portes de placard blanches, un plan de travail en surface solide, un sol en marbre et des machines côte à côte.
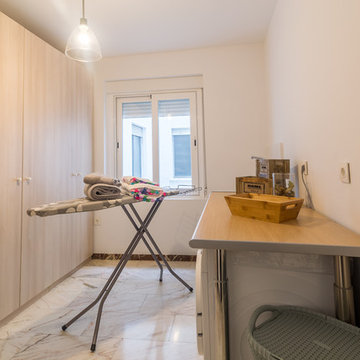
Home and Haus | Maite Fragueiro
Cette image montre une buanderie linéaire traditionnelle dédiée et de taille moyenne avec un placard à porte plane, un mur blanc, un sol en marbre et des machines côte à côte.
Cette image montre une buanderie linéaire traditionnelle dédiée et de taille moyenne avec un placard à porte plane, un mur blanc, un sol en marbre et des machines côte à côte.
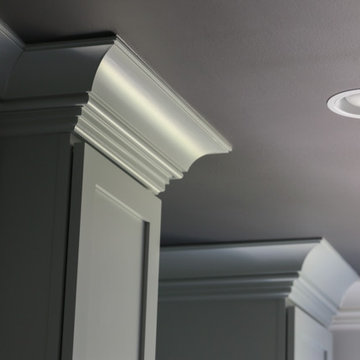
At Hartley and Hill Design we are committed to ensuring every room and every detail be both beautiful and functional. When one generally thinks of a laundry room the words classic and composed hardly come to mind. However, that is the exact effect we instilled in this client’s small laundering space. We created the right cabinetry design for their specific needs, including hidden hampers and laundry storage, adorning it with beautiful hardware, and exquisite millwork. The cool tones of the cabinetry perfectly contrast the dark ceiling and counters to create a sleek and fresh feeling. This space is fully equipped both functionally and aesthetically to aid our clients in making the daily chore of laundry that much more organized and peaceful.
Custom designed by Hartley and Hill Design. All materials and furnishings in this space are available through Hartley and Hill Design. www.hartleyandhilldesign.com 888-639-0639
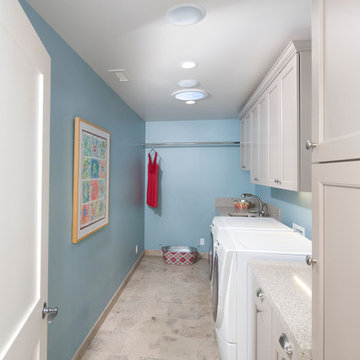
Recessed lighting, and lots of storage space make this laundry room functional. © Holly Lepere
Exemple d'une buanderie chic avec un placard à porte plane, des portes de placard blanches, un plan de travail en granite, un mur bleu, un sol en marbre, des machines côte à côte et un évier encastré.
Exemple d'une buanderie chic avec un placard à porte plane, des portes de placard blanches, un plan de travail en granite, un mur bleu, un sol en marbre, des machines côte à côte et un évier encastré.
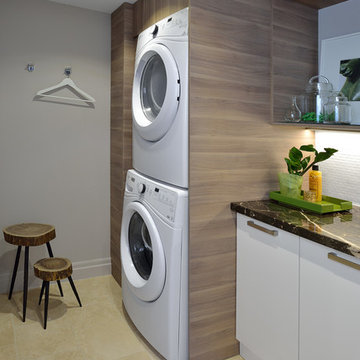
Photography by Larry Arnal (Arnal Photography)
Inspiration pour une buanderie parallèle traditionnelle multi-usage et de taille moyenne avec un évier encastré, un placard à porte plane, des portes de placard blanches, plan de travail en marbre, un mur gris, un sol en marbre et des machines superposées.
Inspiration pour une buanderie parallèle traditionnelle multi-usage et de taille moyenne avec un évier encastré, un placard à porte plane, des portes de placard blanches, plan de travail en marbre, un mur gris, un sol en marbre et des machines superposées.
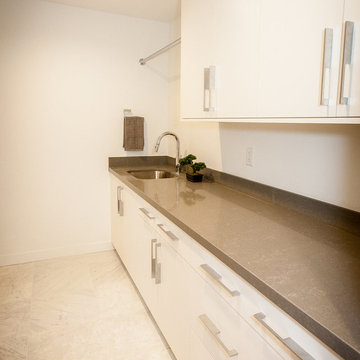
Inspiration pour une grande buanderie design dédiée avec un évier encastré, un placard à porte plane, des portes de placard blanches, un plan de travail en quartz, un mur blanc et un sol en marbre.
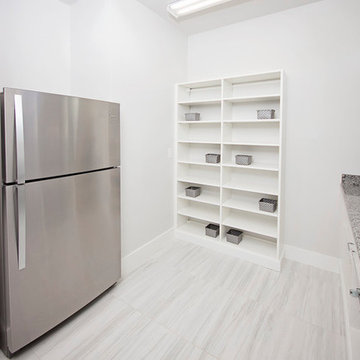
This hidden refrigerator allows extra storage for even food! The white and gray ceramic tile are accentuated by the gray speckled counter tops!
Réalisation d'une grande buanderie minimaliste en L dédiée avec un évier encastré, un placard à porte plane, des portes de placard blanches, un plan de travail en granite, un mur blanc, un sol en marbre et des machines côte à côte.
Réalisation d'une grande buanderie minimaliste en L dédiée avec un évier encastré, un placard à porte plane, des portes de placard blanches, un plan de travail en granite, un mur blanc, un sol en marbre et des machines côte à côte.
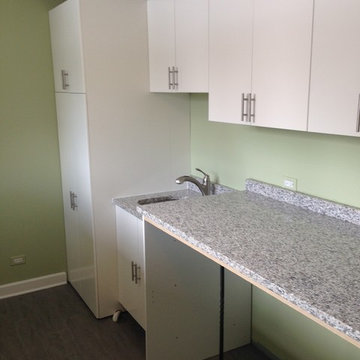
laundry room space
Cette image montre une grande buanderie parallèle design dédiée avec un évier encastré, un placard à porte plane, des portes de placard blanches, un plan de travail en granite, un mur vert, un sol en marbre et des machines côte à côte.
Cette image montre une grande buanderie parallèle design dédiée avec un évier encastré, un placard à porte plane, des portes de placard blanches, un plan de travail en granite, un mur vert, un sol en marbre et des machines côte à côte.
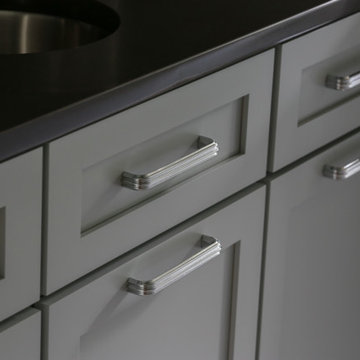
At Hartley and Hill Design we are committed to ensuring every room and every detail be both beautiful and functional. When one generally thinks of a laundry room the words classic and composed hardly come to mind. However, that is the exact effect we instilled in this client’s small laundering space. We created the right cabinetry design for their specific needs, including hidden hampers and laundry storage, adorning it with beautiful hardware, and exquisite millwork. The cool tones of the cabinetry perfectly contrast the dark ceiling and counters to create a sleek and fresh feeling. This space is fully equipped both functionally and aesthetically to aid our clients in making the daily chore of laundry that much more organized and peaceful.
Custom designed by Hartley and Hill Design. All materials and furnishings in this space are available through Hartley and Hill Design. www.hartleyandhilldesign.com 888-639-0639
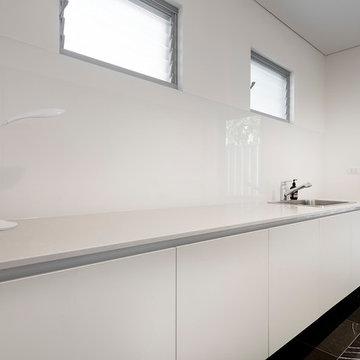
Exemple d'une grande buanderie parallèle tendance dédiée avec un évier 1 bac, un placard à porte plane, des portes de placard blanches, un plan de travail en quartz modifié, une crédence blanche, une crédence en feuille de verre, un mur blanc, un sol en marbre, des machines côte à côte, un sol gris et un plan de travail blanc.
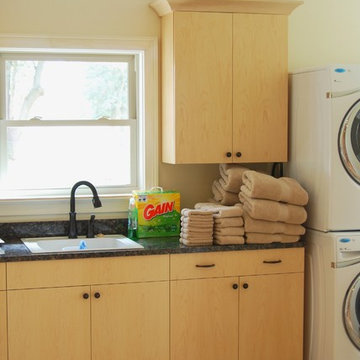
Carson's Cabinetry & Design
Idée de décoration pour une buanderie tradition en bois clair avec un évier posé, un placard à porte plane, un plan de travail en granite, un mur beige, un sol en marbre et des machines superposées.
Idée de décoration pour une buanderie tradition en bois clair avec un évier posé, un placard à porte plane, un plan de travail en granite, un mur beige, un sol en marbre et des machines superposées.
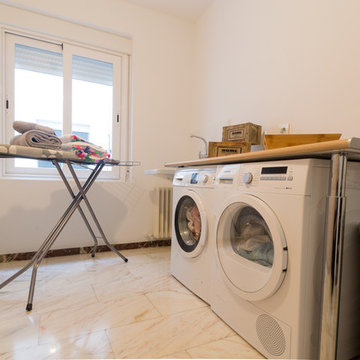
Home and Haus | Maite Fragueiro
Idées déco pour une buanderie linéaire classique dédiée et de taille moyenne avec un placard à porte plane, un mur blanc, un sol en marbre et des machines côte à côte.
Idées déco pour une buanderie linéaire classique dédiée et de taille moyenne avec un placard à porte plane, un mur blanc, un sol en marbre et des machines côte à côte.
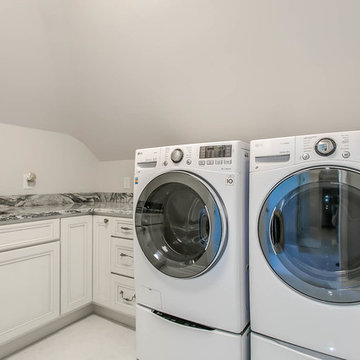
Crestwood Custom Cabinetry. Glendale door style-Full Overlay. Hand brushed paint/glaze finish. Top Knobs hardware.
Réalisation d'une buanderie tradition avec un évier encastré, un placard à porte plane, des portes de placard blanches, un plan de travail en quartz modifié, un sol en marbre, un sol marron et un plan de travail blanc.
Réalisation d'une buanderie tradition avec un évier encastré, un placard à porte plane, des portes de placard blanches, un plan de travail en quartz modifié, un sol en marbre, un sol marron et un plan de travail blanc.
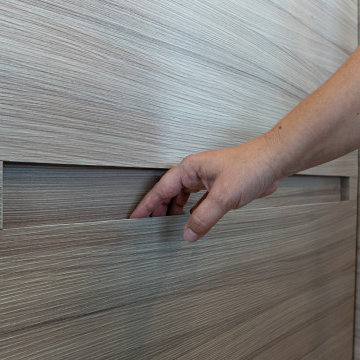
Innovative Design Build was hired to renovate a 2 bedroom 2 bathroom condo in the prestigious Symphony building in downtown Fort Lauderdale, Florida. The project included a full renovation of the kitchen, guest bathroom and primary bathroom. We also did small upgrades throughout the remainder of the property. The goal was to modernize the property using upscale finishes creating a streamline monochromatic space. The customization throughout this property is vast, including but not limited to: a hidden electrical panel, popup kitchen outlet with a stone top, custom kitchen cabinets and vanities. By using gorgeous finishes and quality products the client is sure to enjoy his home for years to come.
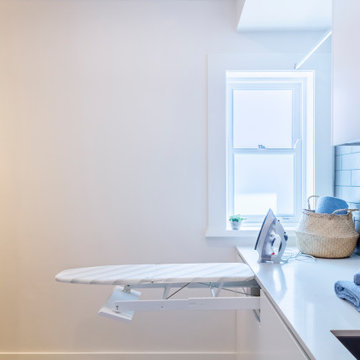
Inspiration pour une buanderie parallèle design dédiée avec un évier encastré, un placard à porte plane, des portes de placard blanches, un plan de travail en quartz modifié, un mur gris, un sol en marbre, des machines superposées et un plan de travail blanc.
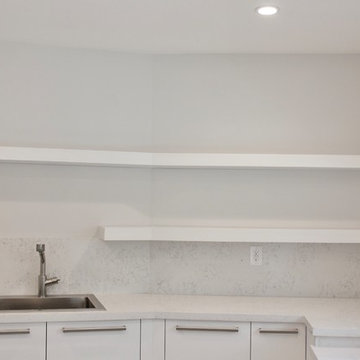
The laundry room demand function and storage, and both of those goals were accomplished in this design. The white acrylic cabinets and quartz tops give a fresh, clean feel to the room. The 3 inch thick floating shelves that wrap around the corner of the room add a modern edge and the over sized hardware continues the contemporary feel. The room is slightly warmed with the cool grey marble floors. There is extra space for storage in the pantry wall and ample countertop space for folding.
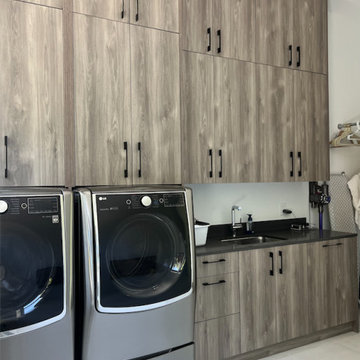
Idée de décoration pour une grande buanderie minimaliste en U et bois brun multi-usage avec un évier encastré, un placard à porte plane, un plan de travail en quartz modifié, un sol en marbre, des machines côte à côte, un sol blanc et plan de travail noir.
Idées déco de buanderies avec un placard à porte plane et un sol en marbre
5