Idées déco de buanderies avec un placard à porte shaker et des portes de placard noires
Trier par :
Budget
Trier par:Populaires du jour
1 - 20 sur 224 photos
1 sur 3
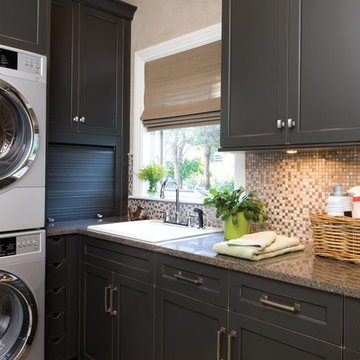
Why confine cabinetry to the kitchen? Dura Supreme cabinetry is an intelligent choice for built-in and freestanding furniture pieces throughout your home. As open floor plans gain popularity and kitchen space merges seamlessly with living spaces, it’s only natural to extend cabinetry into other areas of the home to create architectural and design consistency. Dura Supreme cabinetry offers an amazing array of door styles, finishes and decorative elements along with superior construction, joinery, quality and custom sizing. Your Dura Supreme designer can introduce you to a host of intriguing design venues and furniture applications for your entire home.
Request a FREE Dura Supreme Brochure Packet:
http://www.durasupreme.com/request-brochure
Find a Dura Supreme Showroom near you today:
http://www.durasupreme.com/dealer-locator

Mudroom Black custom-made storage on either side as you walk in from the Garage to the Entry of the home.
Exemple d'une grande buanderie rétro avec un placard à porte shaker et des portes de placard noires.
Exemple d'une grande buanderie rétro avec un placard à porte shaker et des portes de placard noires.
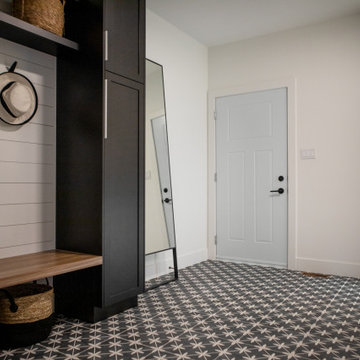
Entering from the garage welcomes you into the home's mud-room. A custom bench was designed to fit the corner and painted in black to contrast the bright walls. A wood seat was added to the bench as well as shiplap behind to tie everything in with the rest of the home. The stackable washer and dryer can be found between the staircase with LED lighted handrail and the custom tiled dog shower!
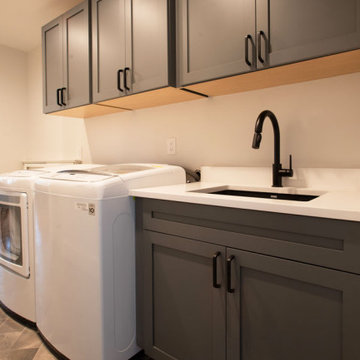
Our clients wanted a modern mountain getaway that would combine their gorgeous mountain surroundings with contemporary finishes. To highlight the stunning cathedral ceilings, we decided to take the natural stone on the fireplace from floor to ceiling. The dark wood mantle adds a break for the eye, and ties in the views of surrounding trees. Our clients wanted a complete facelift for their kitchen, and this started with removing the excess of dark wood on the ceiling, walls, and cabinets. Opening a larger picture window helps in bringing the outdoors in, and contrasting white and black cabinets create a fresh and modern feel.
---
Project designed by Miami interior designer Margarita Bravo. She serves Miami as well as surrounding areas such as Coconut Grove, Key Biscayne, Miami Beach, North Miami Beach, and Hallandale Beach.
For more about MARGARITA BRAVO, click here: https://www.margaritabravo.com/
To learn more about this project, click here: https://www.margaritabravo.com/portfolio/colorado-nature-inspired-getaway/

Before we started this dream laundry room was a draughty lean-to with all sorts of heating and plumbing on show. Now all of that is stylishly housed but still easily accessible and surrounded by storage.
Contemporary, charcoal wood grain and knurled brass handles give these shaker doors a cool, modern edge.

LUXURY IN BLACK
- Matte black 'shaker' profile cabinetry
- Feature Polytec 'Prime Oak' lamiwood doors
- 20mm thick Caesarstone 'Snow' benchtop
- White gloss subway tiles with black grout
- Brushed nickel hardware
- Blum hardware
Sheree Bounassif, kitchens by Emanuel

We planned a thoughtful redesign of this beautiful home while retaining many of the existing features. We wanted this house to feel the immediacy of its environment. So we carried the exterior front entry style into the interiors, too, as a way to bring the beautiful outdoors in. In addition, we added patios to all the bedrooms to make them feel much bigger. Luckily for us, our temperate California climate makes it possible for the patios to be used consistently throughout the year.
The original kitchen design did not have exposed beams, but we decided to replicate the motif of the 30" living room beams in the kitchen as well, making it one of our favorite details of the house. To make the kitchen more functional, we added a second island allowing us to separate kitchen tasks. The sink island works as a food prep area, and the bar island is for mail, crafts, and quick snacks.
We designed the primary bedroom as a relaxation sanctuary – something we highly recommend to all parents. It features some of our favorite things: a cognac leather reading chair next to a fireplace, Scottish plaid fabrics, a vegetable dye rug, art from our favorite cities, and goofy portraits of the kids.
---
Project designed by Courtney Thomas Design in La Cañada. Serving Pasadena, Glendale, Monrovia, San Marino, Sierra Madre, South Pasadena, and Altadena.
For more about Courtney Thomas Design, see here: https://www.courtneythomasdesign.com/
To learn more about this project, see here:
https://www.courtneythomasdesign.com/portfolio/functional-ranch-house-design/

Exemple d'une buanderie parallèle tendance dédiée et de taille moyenne avec un évier encastré, un placard à porte shaker, des portes de placard noires, un plan de travail en quartz modifié, un mur gris, un sol en carrelage de céramique, des machines côte à côte, un sol multicolore et un plan de travail blanc.
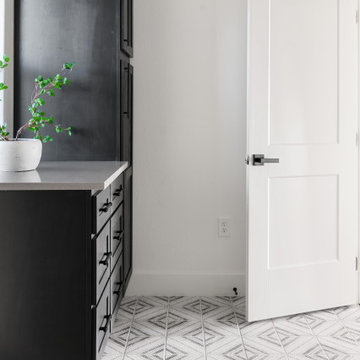
Spacious Laundry room with custom cabinets and a playful pattern tile with double passage from master closet as well as the great room
Réalisation d'une buanderie minimaliste multi-usage et de taille moyenne avec un placard à porte shaker, des portes de placard noires, un plan de travail en quartz modifié, un mur blanc, un sol en carrelage de porcelaine, des machines côte à côte, un sol noir et un plan de travail gris.
Réalisation d'une buanderie minimaliste multi-usage et de taille moyenne avec un placard à porte shaker, des portes de placard noires, un plan de travail en quartz modifié, un mur blanc, un sol en carrelage de porcelaine, des machines côte à côte, un sol noir et un plan de travail gris.
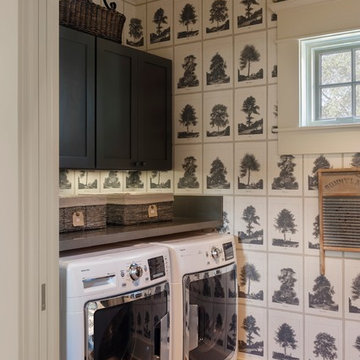
Idées déco pour une buanderie campagne avec un placard à porte shaker, des portes de placard noires, un mur multicolore, un sol en brique, des machines côte à côte et un plan de travail gris.

Réalisation d'une petite buanderie linéaire champêtre avec un placard, un placard à porte shaker, des portes de placard noires, un mur gris, un sol en bois brun, des machines côte à côte et un sol marron.
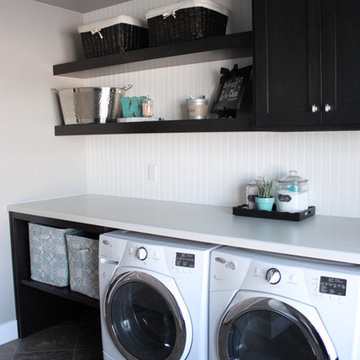
The family laundry room is built to work. With a mix of open and closed storage, ample folding surface, and craftsman touches like bead board and shaker cabinets, this is a laundry room you actually want to spend time in, for its function AND form.
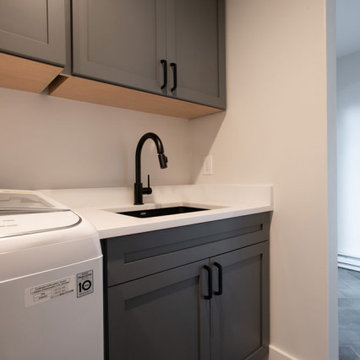
Our clients wanted a modern mountain getaway that would combine their gorgeous mountain surroundings with contemporary finishes. To highlight the stunning cathedral ceilings, we decided to take the natural stone on the fireplace from floor to ceiling. The dark wood mantle adds a break for the eye, and ties in the views of surrounding trees. Our clients wanted a complete facelift for their kitchen, and this started with removing the excess of dark wood on the ceiling, walls, and cabinets. Opening a larger picture window helps in bringing the outdoors in, and contrasting white and black cabinets create a fresh and modern feel.
---
Project designed by Montecito interior designer Margarita Bravo. She serves Montecito as well as surrounding areas such as Hope Ranch, Summerland, Santa Barbara, Isla Vista, Mission Canyon, Carpinteria, Goleta, Ojai, Los Olivos, and Solvang.
For more about MARGARITA BRAVO, click here: https://www.margaritabravo.com/
To learn more about this project, click here: https://www.margaritabravo.com/portfolio/colorado-nature-inspired-getaway/
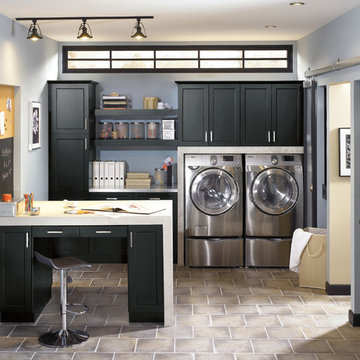
Cette image montre une buanderie linéaire traditionnelle multi-usage et de taille moyenne avec un placard à porte shaker, des portes de placard noires, un plan de travail en surface solide, un mur bleu, sol en stratifié et des machines côte à côte.
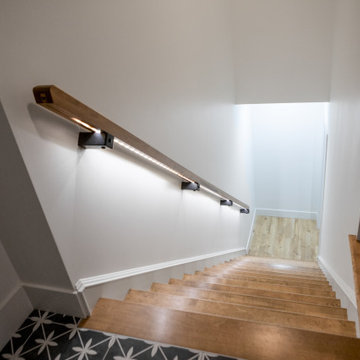
Entering from the garage welcomes you into the home's mud-room. A custom bench was designed to fit the corner and painted in black to contrast the bright walls. A wood seat was added to the bench as well as shiplap behind to tie everything in with the rest of the home. The stackable washer and dryer can be found between the staircase with LED lighted handrail and the custom tiled dog shower!
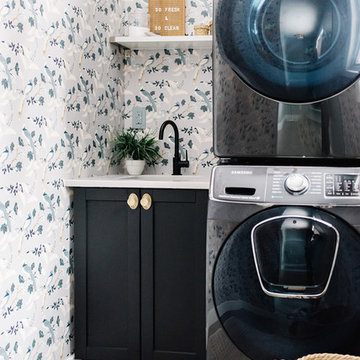
Contracting: Revive Developments
// Photography: Tracey Jazmin
Réalisation d'une buanderie nordique avec un évier encastré, un placard à porte shaker, des portes de placard noires, un mur multicolore, des machines superposées, un sol gris et un plan de travail blanc.
Réalisation d'une buanderie nordique avec un évier encastré, un placard à porte shaker, des portes de placard noires, un mur multicolore, des machines superposées, un sol gris et un plan de travail blanc.
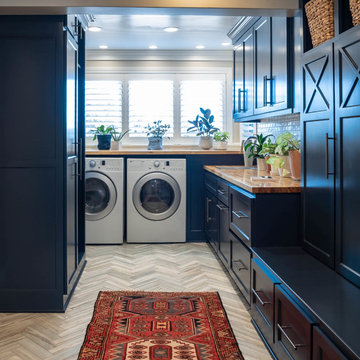
Low Gear Photography
Idées déco pour une buanderie parallèle classique multi-usage et de taille moyenne avec un placard à porte shaker, un plan de travail en bois, un mur beige, un sol en carrelage de porcelaine, des machines côte à côte, un sol gris, un plan de travail marron et des portes de placard noires.
Idées déco pour une buanderie parallèle classique multi-usage et de taille moyenne avec un placard à porte shaker, un plan de travail en bois, un mur beige, un sol en carrelage de porcelaine, des machines côte à côte, un sol gris, un plan de travail marron et des portes de placard noires.
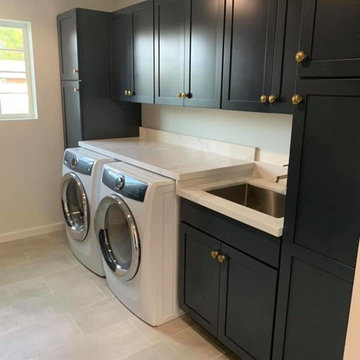
Cette photo montre une buanderie parallèle tendance multi-usage et de taille moyenne avec un évier encastré, un placard à porte shaker, des portes de placard noires, un plan de travail en quartz, un mur gris, un sol en carrelage de porcelaine, des machines côte à côte, un sol gris et un plan de travail blanc.
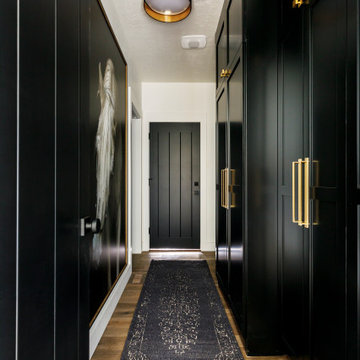
Complete built in cabinets to conceal the washer and dryer and add a ton of storage.
Inspiration pour une petite buanderie parallèle traditionnelle multi-usage avec un placard à porte shaker, des portes de placard noires, un mur blanc et des machines superposées.
Inspiration pour une petite buanderie parallèle traditionnelle multi-usage avec un placard à porte shaker, des portes de placard noires, un mur blanc et des machines superposées.

Aménagement d'une buanderie linéaire classique dédiée avec un évier encastré, un placard à porte shaker, des portes de placard noires, un mur blanc, des machines côte à côte, un sol multicolore et un plan de travail blanc.
Idées déco de buanderies avec un placard à porte shaker et des portes de placard noires
1