Idées déco de buanderies avec un placard à porte shaker et des portes de placard noires
Trier par :
Budget
Trier par:Populaires du jour
81 - 100 sur 223 photos
1 sur 3
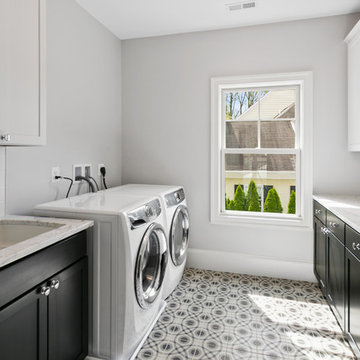
This new construction features an open concept main floor with a fireplace in the living room and family room, a fully finished basement complete with a full bath, bedroom, media room, exercise room, and storage under the garage. The second floor has a master suite, four bedrooms, five bathrooms, and a laundry room.
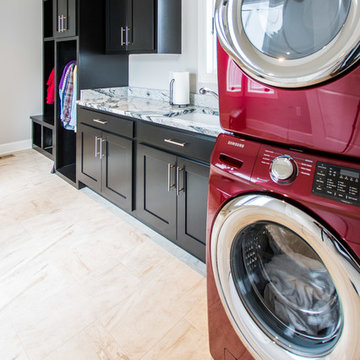
Matt Dunmore Photography
Aménagement d'une grande buanderie linéaire contemporaine dédiée avec un évier encastré, un placard à porte shaker, des portes de placard noires, un plan de travail en granite, un mur gris, un sol en carrelage de céramique et des machines superposées.
Aménagement d'une grande buanderie linéaire contemporaine dédiée avec un évier encastré, un placard à porte shaker, des portes de placard noires, un plan de travail en granite, un mur gris, un sol en carrelage de céramique et des machines superposées.
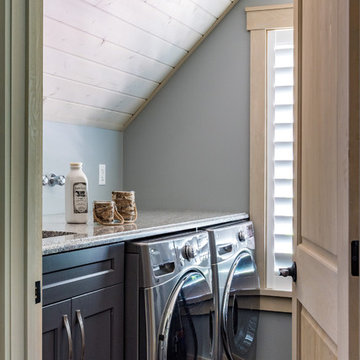
This custom cottage features an expansive garage complete with wet bar and plenty of storage for the client’s fishing gear. The wood boarded ceiling, hardwood floors, and corner stone fireplace gives this cottage a rustic and inviting atmosphere.
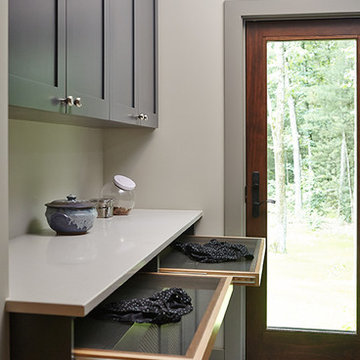
Cette photo montre une buanderie chic avec un placard à porte shaker, des portes de placard noires, un mur gris, un sol gris et un plan de travail blanc.
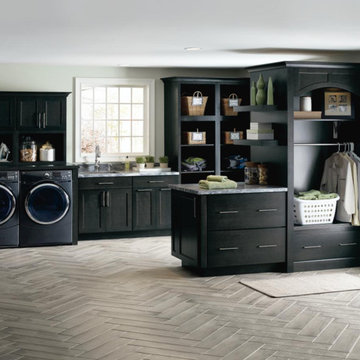
Diamond Masterbrand Cabinets in Leeton Cherry Storm.
Pricing and purchase available at ABT Showroom. Please Call 602-482-8800 or email info@abthomeservices.com.
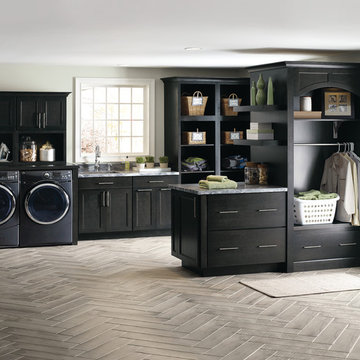
Idées déco pour une très grande buanderie linéaire classique dédiée avec un évier encastré, un placard à porte shaker, des portes de placard noires, un mur beige, un sol en marbre et des machines côte à côte.
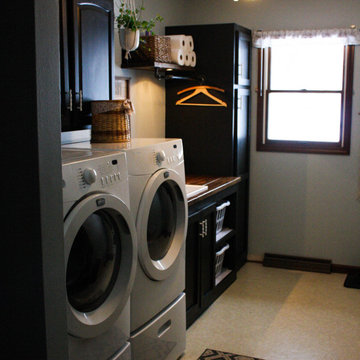
After removing an old hairdresser's sink, this laundry was a blank slate.
Needs; cleaning cabinet, utility sink, laundry sorting.
Custom cabinets were made to fit the space including shelves for laundry baskets, a deep utility sink, and additional storage space underneath for cleaning supplies. The tall closet cabinet holds brooms, mop, and vacuums. A decorative shelf adds a place to hang dry clothes and an opportunity for a little extra light. A fun handmade sign was added to lighten the mood in an otherwise solely utilitarian space.
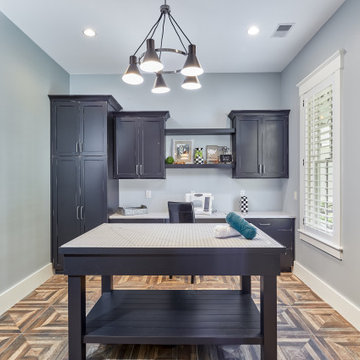
Cabinetry by Eudora in Ebony w/ Rub-Through
Decorative Hardware by Hardware Resources
Cette photo montre une grande buanderie chic en L multi-usage avec un évier encastré, un placard à porte shaker, des portes de placard noires, plan de travail en marbre, un mur gris, des machines superposées et un plan de travail blanc.
Cette photo montre une grande buanderie chic en L multi-usage avec un évier encastré, un placard à porte shaker, des portes de placard noires, plan de travail en marbre, un mur gris, des machines superposées et un plan de travail blanc.
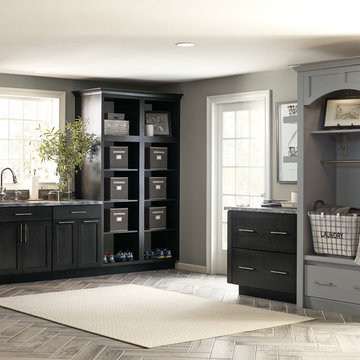
Cette image montre une très grande buanderie linéaire traditionnelle dédiée avec un évier encastré, un placard à porte shaker, des portes de placard noires, un plan de travail en granite, un mur gris, un sol en bois brun, des machines côte à côte et un sol gris.
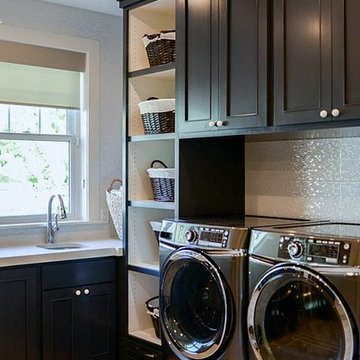
Heather Telford Photography
Exemple d'une buanderie chic en L dédiée et de taille moyenne avec un évier encastré, un placard à porte shaker, des portes de placard noires, un plan de travail en quartz, un mur blanc, un sol en carrelage de céramique et des machines côte à côte.
Exemple d'une buanderie chic en L dédiée et de taille moyenne avec un évier encastré, un placard à porte shaker, des portes de placard noires, un plan de travail en quartz, un mur blanc, un sol en carrelage de céramique et des machines côte à côte.
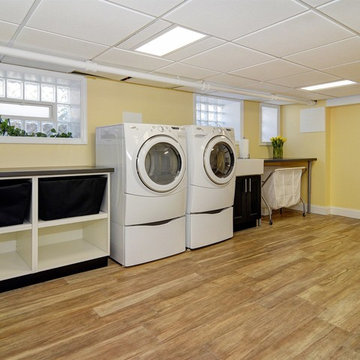
Contemporary basement laundry with porcelain wood-look tile
Photographer: Greg Martz
Idées déco pour une très grande buanderie linéaire classique dédiée avec un évier de ferme, un placard à porte shaker, des portes de placard noires, un plan de travail en stratifié, un mur jaune, un sol en carrelage de porcelaine et des machines côte à côte.
Idées déco pour une très grande buanderie linéaire classique dédiée avec un évier de ferme, un placard à porte shaker, des portes de placard noires, un plan de travail en stratifié, un mur jaune, un sol en carrelage de porcelaine et des machines côte à côte.
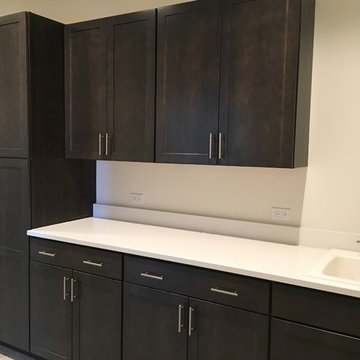
Aménagement d'une buanderie parallèle classique multi-usage et de taille moyenne avec un évier posé, un placard à porte shaker, un plan de travail en quartz modifié, un mur blanc, un sol en carrelage de porcelaine, des machines côte à côte, un sol gris et des portes de placard noires.
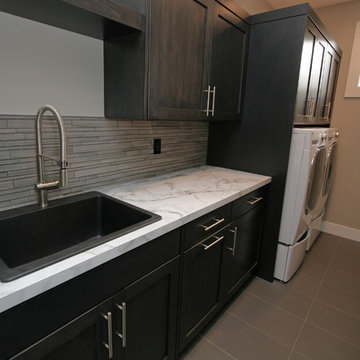
Idées déco pour une buanderie linéaire contemporaine dédiée et de taille moyenne avec un évier posé, un placard à porte shaker, des portes de placard noires, un plan de travail en stratifié, un mur gris, un sol en carrelage de porcelaine, des machines côte à côte et un sol gris.
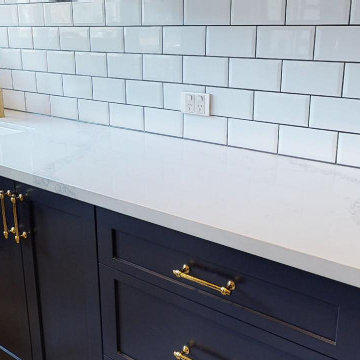
Large Laundry with Double Washers and Dryers. Stone Benchtops installed by CR Stone
Réalisation d'une grande buanderie tradition en U dédiée avec un évier de ferme, un placard à porte shaker, des portes de placard noires, un plan de travail en quartz modifié, une crédence blanche, une crédence en carreau de porcelaine, un mur blanc, un sol en carrelage de porcelaine, des machines superposées, un sol multicolore et un plan de travail blanc.
Réalisation d'une grande buanderie tradition en U dédiée avec un évier de ferme, un placard à porte shaker, des portes de placard noires, un plan de travail en quartz modifié, une crédence blanche, une crédence en carreau de porcelaine, un mur blanc, un sol en carrelage de porcelaine, des machines superposées, un sol multicolore et un plan de travail blanc.
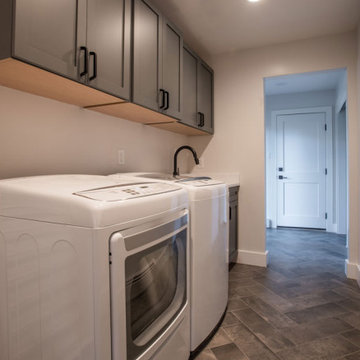
Our clients wanted a modern mountain getaway that would combine their gorgeous mountain surroundings with contemporary finishes. To highlight the stunning cathedral ceilings, we decided to take the natural stone on the fireplace from floor to ceiling. The dark wood mantle adds a break for the eye, and ties in the views of surrounding trees. Our clients wanted a complete facelift for their kitchen, and this started with removing the excess of dark wood on the ceiling, walls, and cabinets. Opening a larger picture window helps in bringing the outdoors in, and contrasting white and black cabinets create a fresh and modern feel.
---
Project designed by Miami interior designer Margarita Bravo. She serves Miami as well as surrounding areas such as Coconut Grove, Key Biscayne, Miami Beach, North Miami Beach, and Hallandale Beach.
For more about MARGARITA BRAVO, click here: https://www.margaritabravo.com/
To learn more about this project, click here: https://www.margaritabravo.com/portfolio/colorado-nature-inspired-getaway/
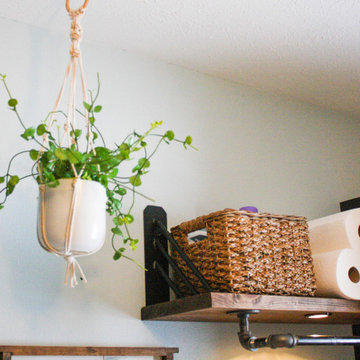
After removing an old hairdresser's sink, this laundry was a blank slate.
Needs; cleaning cabinet, utility sink, laundry sorting.
Custom cabinets were made to fit the space including shelves for laundry baskets, a deep utility sink, and additional storage space underneath for cleaning supplies. The tall closet cabinet holds brooms, mop, and vacuums. A decorative shelf adds a place to hang dry clothes and an opportunity for a little extra light. A fun handmade sign was added to lighten the mood in an otherwise solely utilitarian space.
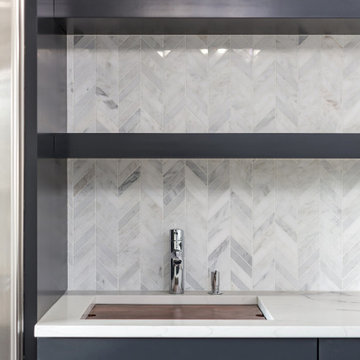
Cette photo montre une buanderie avec un évier encastré, un placard à porte shaker, des portes de placard noires, un plan de travail en quartz modifié, un mur gris, un sol en bois brun, des machines côte à côte et un plan de travail gris.
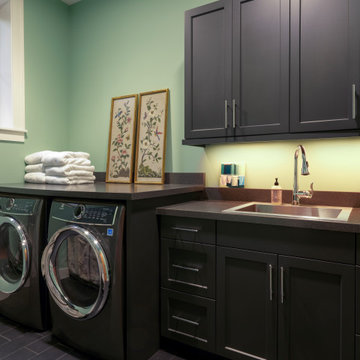
Cette image montre une buanderie linéaire chalet dédiée et de taille moyenne avec un évier posé, un placard à porte shaker, des portes de placard noires, un plan de travail en granite, un mur vert, un sol en carrelage de porcelaine, des machines côte à côte, un sol gris et un plan de travail gris.
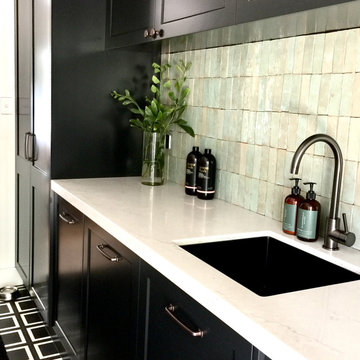
Aménagement d'une buanderie linéaire campagne dédiée et de taille moyenne avec un évier encastré, un placard à porte shaker, des portes de placard noires, un plan de travail en quartz modifié, une crédence verte, une crédence en terre cuite, un mur blanc, sol en béton ciré, des machines côte à côte, un sol noir et un plan de travail blanc.
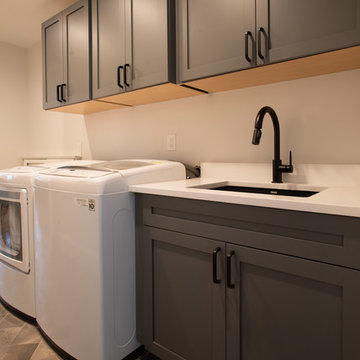
Every space in this Colorado home is designed to interact with nature yet to bring in contemporary finishes.
Project designed by Denver, Colorado interior designer Margarita Bravo. She serves Denver as well as surrounding areas such as Cherry Hills Village, Englewood, Greenwood Village, and Bow Mar.
For more about MARGARITA BRAVO, click here: https://www.margaritabravo.com/
To learn more about this project, click here: https://www.margaritabravo.com/portfolio/colorado-nature-inspired-getaway/
Idées déco de buanderies avec un placard à porte shaker et des portes de placard noires
5