Idées déco de buanderies avec un placard à porte shaker et des portes de placard noires
Trier par :
Budget
Trier par:Populaires du jour
101 - 120 sur 223 photos
1 sur 3
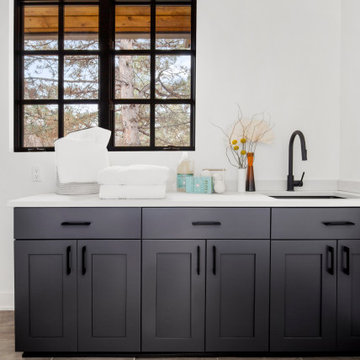
Our design studio fully renovated this beautiful 1980s home. We divided the large living room into dining and living areas with a shared, updated fireplace. The original formal dining room became a bright and fun family room. The kitchen got sophisticated new cabinets, colors, and an amazing quartz backsplash. In the bathroom, we added wooden cabinets and replaced the bulky tub-shower combo with a gorgeous freestanding tub and sleek black-tiled shower area. We also upgraded the den with comfortable minimalist furniture and a study table for the kids.
---Project designed by Montecito interior designer Margarita Bravo. She serves Montecito as well as surrounding areas such as Hope Ranch, Summerland, Santa Barbara, Isla Vista, Mission Canyon, Carpinteria, Goleta, Ojai, Los Olivos, and Solvang.
For more about MARGARITA BRAVO, see here: https://www.margaritabravo.com/
To learn more about this project, see here: https://www.margaritabravo.com/portfolio/greenwood-village-home-renovation
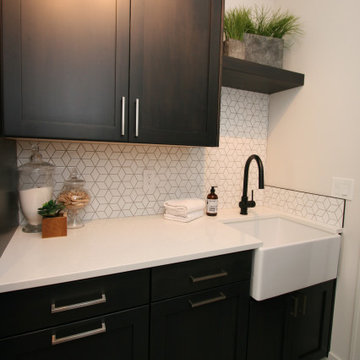
Cette photo montre une buanderie parallèle chic dédiée et de taille moyenne avec un évier de ferme, un placard à porte shaker, des portes de placard noires, un plan de travail en quartz modifié, un mur blanc, un sol en carrelage de porcelaine, des machines côte à côte, un sol gris et un plan de travail blanc.
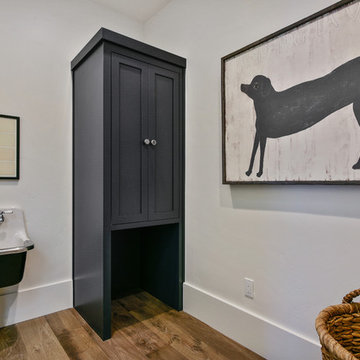
Laundry Room:
• Material – Painted Maple
• Finish – Black Horizon
• Door Style – #7 Shaker 1/4"
• Cabinet Construction – Inset
Cette photo montre une buanderie parallèle chic avec un placard à porte shaker et des portes de placard noires.
Cette photo montre une buanderie parallèle chic avec un placard à porte shaker et des portes de placard noires.
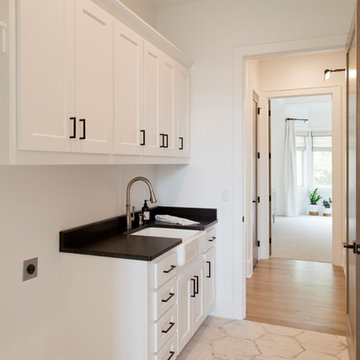
Exemple d'une grande buanderie linéaire tendance dédiée avec un évier de ferme, un placard à porte shaker, des portes de placard noires, un plan de travail en granite, un mur blanc, des machines côte à côte, un sol beige et plan de travail noir.
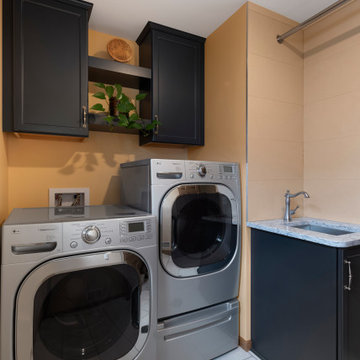
Inspiration pour une buanderie parallèle design dédiée et de taille moyenne avec un évier encastré, un placard à porte shaker, des portes de placard noires, un plan de travail en quartz, un mur beige, un sol en carrelage de porcelaine, des machines côte à côte, un sol blanc et un plan de travail blanc.
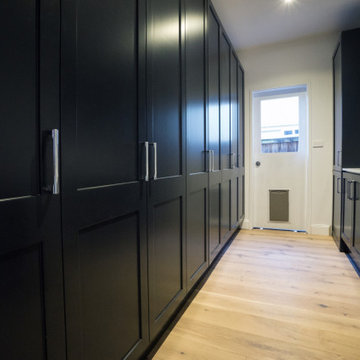
Idées déco pour une petite buanderie parallèle contemporaine avec un placard à porte shaker, des portes de placard noires, un évier 1 bac, un plan de travail en quartz modifié, un mur blanc, parquet clair, un sol marron et un plan de travail blanc.
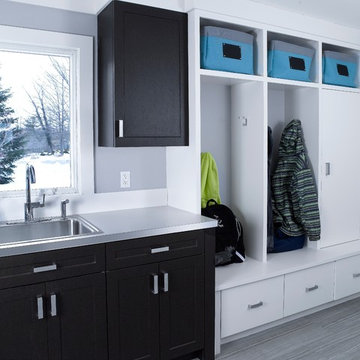
Architect: Dana Napurano, Hofmann Design Build
Cette photo montre une buanderie chic multi-usage et de taille moyenne avec un évier posé, un placard à porte shaker, des portes de placard noires et un mur gris.
Cette photo montre une buanderie chic multi-usage et de taille moyenne avec un évier posé, un placard à porte shaker, des portes de placard noires et un mur gris.
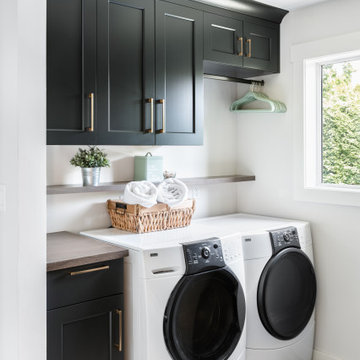
Cette image montre une buanderie linéaire traditionnelle dédiée avec un placard à porte shaker, des portes de placard noires, un mur blanc, des machines côte à côte, un sol gris et un plan de travail marron.
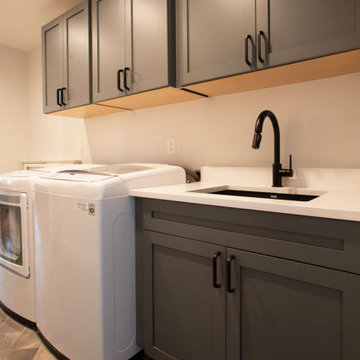
Our clients wanted a modern mountain getaway that would combine their gorgeous mountain surroundings with contemporary finishes. To highlight the stunning cathedral ceilings, we decided to take the natural stone on the fireplace from floor to ceiling. The dark wood mantle adds a break for the eye, and ties in the views of surrounding trees. Our clients wanted a complete facelift for their kitchen, and this started with removing the excess of dark wood on the ceiling, walls, and cabinets. Opening a larger picture window helps in bringing the outdoors in, and contrasting white and black cabinets create a fresh and modern feel.
---
Project designed by Montecito interior designer Margarita Bravo. She serves Montecito as well as surrounding areas such as Hope Ranch, Summerland, Santa Barbara, Isla Vista, Mission Canyon, Carpinteria, Goleta, Ojai, Los Olivos, and Solvang.
For more about MARGARITA BRAVO, click here: https://www.margaritabravo.com/
To learn more about this project, click here: https://www.margaritabravo.com/portfolio/colorado-nature-inspired-getaway/
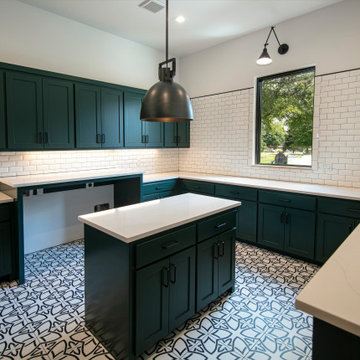
Aménagement d'une grande buanderie contemporaine en U dédiée avec un placard à porte shaker, des portes de placard noires, un plan de travail en quartz modifié, une crédence blanche, une crédence en céramique, un mur blanc, des machines côte à côte, un sol multicolore et un plan de travail blanc.
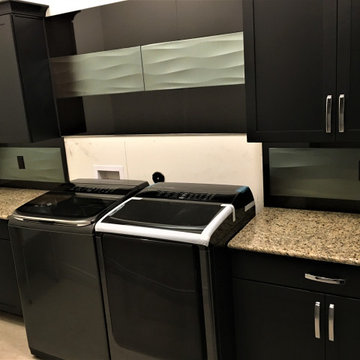
Utility Room
Cette photo montre une buanderie linéaire chic de taille moyenne avec un placard à porte shaker, des portes de placard noires, un plan de travail en granite, une crédence noire, une crédence en carreau de porcelaine, un mur blanc, un sol en carrelage de porcelaine, des machines côte à côte, un sol beige et un plan de travail beige.
Cette photo montre une buanderie linéaire chic de taille moyenne avec un placard à porte shaker, des portes de placard noires, un plan de travail en granite, une crédence noire, une crédence en carreau de porcelaine, un mur blanc, un sol en carrelage de porcelaine, des machines côte à côte, un sol beige et un plan de travail beige.
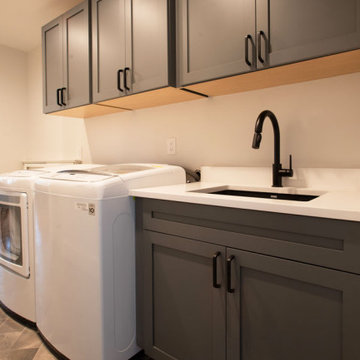
Our clients wanted a modern mountain getaway that would combine their gorgeous mountain surroundings with contemporary finishes. To highlight the stunning cathedral ceilings, we decided to take the natural stone on the fireplace from floor to ceiling. The dark wood mantle adds a break for the eye, and ties in the views of surrounding trees. Our clients wanted a complete facelift for their kitchen, and this started with removing the excess of dark wood on the ceiling, walls, and cabinets. Opening a larger picture window helps in bringing the outdoors in, and contrasting white and black cabinets create a fresh and modern feel.
---
Project designed by Miami interior designer Margarita Bravo. She serves Miami as well as surrounding areas such as Coconut Grove, Key Biscayne, Miami Beach, North Miami Beach, and Hallandale Beach.
For more about MARGARITA BRAVO, click here: https://www.margaritabravo.com/
To learn more about this project, click here: https://www.margaritabravo.com/portfolio/colorado-nature-inspired-getaway/
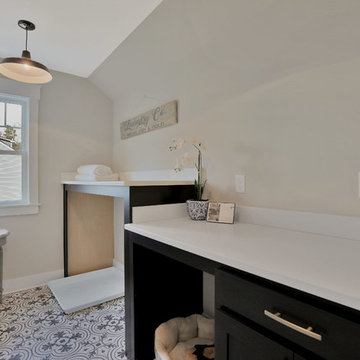
A great space to get work done!
Cette image montre une grande buanderie linéaire rustique dédiée avec un placard à porte shaker, des portes de placard noires, un plan de travail en quartz modifié, un mur beige, un sol en carrelage de céramique et un sol multicolore.
Cette image montre une grande buanderie linéaire rustique dédiée avec un placard à porte shaker, des portes de placard noires, un plan de travail en quartz modifié, un mur beige, un sol en carrelage de céramique et un sol multicolore.
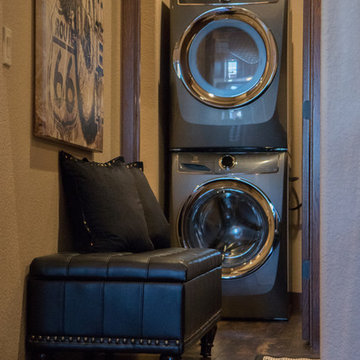
Kyle Halter
Réalisation d'une grande buanderie tradition avec un placard, un placard à porte shaker, des portes de placard noires, un mur beige, parquet foncé, des machines superposées et un sol multicolore.
Réalisation d'une grande buanderie tradition avec un placard, un placard à porte shaker, des portes de placard noires, un mur beige, parquet foncé, des machines superposées et un sol multicolore.
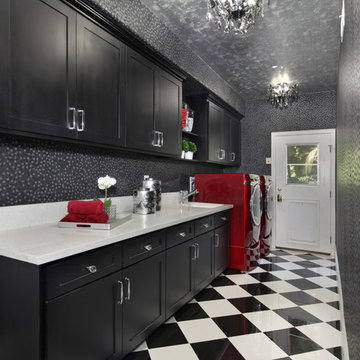
Design by 27 Diamonds Interior Design
www.27diamonds.com
Aménagement d'une buanderie linéaire classique dédiée et de taille moyenne avec un évier encastré, un placard à porte shaker, des portes de placard noires, un plan de travail en quartz modifié, un mur gris, un sol en carrelage de porcelaine, des machines côte à côte et un sol multicolore.
Aménagement d'une buanderie linéaire classique dédiée et de taille moyenne avec un évier encastré, un placard à porte shaker, des portes de placard noires, un plan de travail en quartz modifié, un mur gris, un sol en carrelage de porcelaine, des machines côte à côte et un sol multicolore.
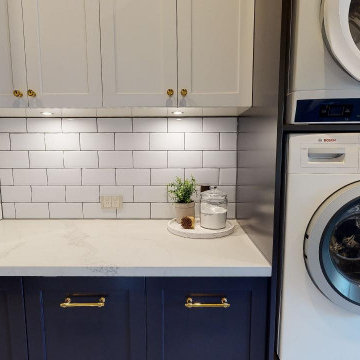
Large Laundry with Double Washers and Dryers. Stone Benchtops installed by CR Stone
Inspiration pour une grande buanderie traditionnelle en U dédiée avec un évier de ferme, un placard à porte shaker, des portes de placard noires, un plan de travail en quartz modifié, une crédence blanche, une crédence en carreau de porcelaine, un mur blanc, un sol en carrelage de porcelaine, des machines superposées, un sol multicolore et un plan de travail blanc.
Inspiration pour une grande buanderie traditionnelle en U dédiée avec un évier de ferme, un placard à porte shaker, des portes de placard noires, un plan de travail en quartz modifié, une crédence blanche, une crédence en carreau de porcelaine, un mur blanc, un sol en carrelage de porcelaine, des machines superposées, un sol multicolore et un plan de travail blanc.
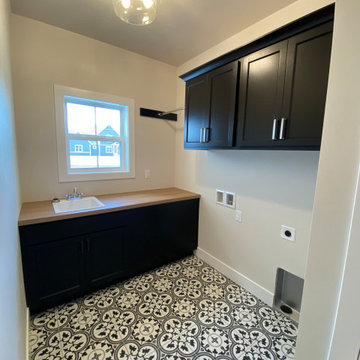
Réalisation d'une buanderie champêtre en L dédiée et de taille moyenne avec un évier utilitaire, un placard à porte shaker, des portes de placard noires, un plan de travail en stratifié, un sol en carrelage de céramique, des machines côte à côte, un sol noir et un plan de travail marron.
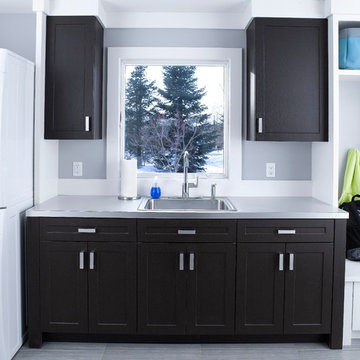
Architect: Dana Napurano, Hofmann Design Build
Idée de décoration pour une buanderie tradition multi-usage et de taille moyenne avec un évier posé, un placard à porte shaker, des portes de placard noires et un mur gris.
Idée de décoration pour une buanderie tradition multi-usage et de taille moyenne avec un évier posé, un placard à porte shaker, des portes de placard noires et un mur gris.
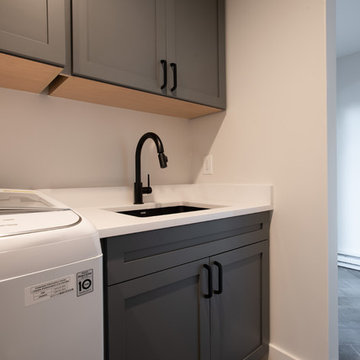
Darker gray cabinetry makes this laundry room look clean and modern.
Project designed by Denver, Colorado interior design Margarita Bravo. She serves Denver as well as surrounding areas such as Cherry Hills Village, Englewood, Greenwood Village, and Bow Mar.
For more about MARGARITA BRAVO, click here: https://www.margaritabravo.com/
To learn more about this project, click here: https://www.margaritabravo.com/portfolio/colorado-nature-inspired-getaway/
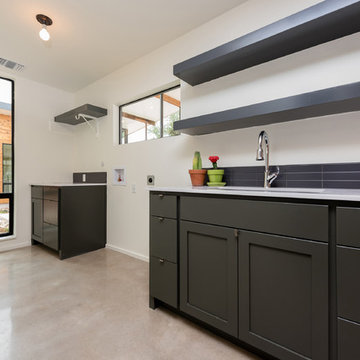
Amy Johnston Harper
Inspiration pour une grande buanderie vintage en L multi-usage avec un évier encastré, un placard à porte shaker, des portes de placard noires, un plan de travail en quartz modifié, un mur blanc, sol en béton ciré et des machines côte à côte.
Inspiration pour une grande buanderie vintage en L multi-usage avec un évier encastré, un placard à porte shaker, des portes de placard noires, un plan de travail en quartz modifié, un mur blanc, sol en béton ciré et des machines côte à côte.
Idées déco de buanderies avec un placard à porte shaker et des portes de placard noires
6