Idées déco de buanderies avec un placard avec porte à panneau surélevé et un plan de travail en stratifié
Trier par :
Budget
Trier par:Populaires du jour
41 - 60 sur 359 photos
1 sur 3
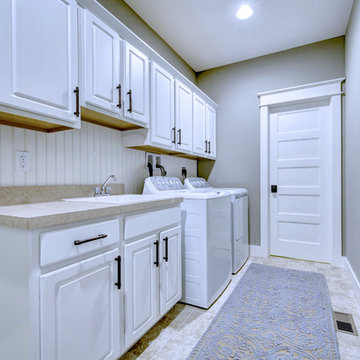
Exemple d'une buanderie linéaire chic dédiée et de taille moyenne avec un évier posé, un placard avec porte à panneau surélevé, des portes de placard blanches, un plan de travail en stratifié, un mur gris, un sol en carrelage de céramique, des machines côte à côte, un sol beige et un plan de travail beige.
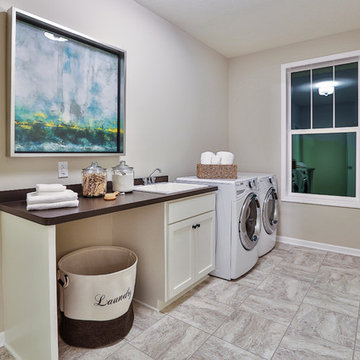
Cette image montre une buanderie linéaire design dédiée et de taille moyenne avec un évier posé, un placard avec porte à panneau surélevé, des portes de placard blanches, un plan de travail en stratifié, un mur gris, un sol en vinyl et des machines côte à côte.
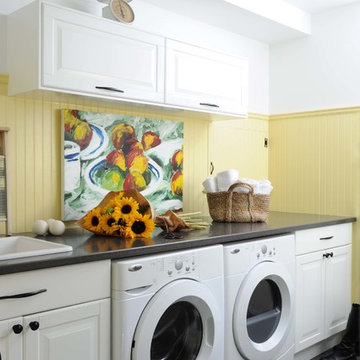
Before we redesigned the basement of this charming but compact 1950's North Vancouver home, this space was an unfinished utility room that housed nothing more than an outdated furnace and hot water tank. Since space was at a premium we recommended replacing the furnace with a high efficiency model and converting the hot water tank to an on-demand system, both of which could be housed in the adjacent crawl space. That left room for a generous laundry room conveniently located at the back entrance of the house where family members returning from a mountain bike ride can undress, drop muddy clothes into the washing machine and proceed to shower in the bathroom just across the hall. Interior Design by Lori Steeves of Simply Home Decorating. Photos by Tracey Ayton Photography.
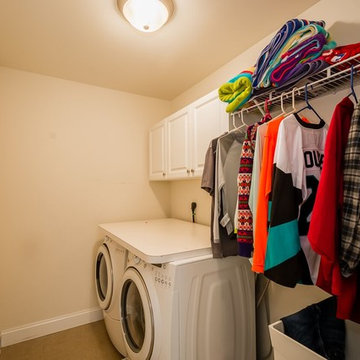
Inspiration pour une petite buanderie linéaire traditionnelle dédiée avec un placard avec porte à panneau surélevé, des portes de placard blanches, un plan de travail en stratifié, un mur beige, un sol en bois brun, des machines côte à côte et un sol marron.
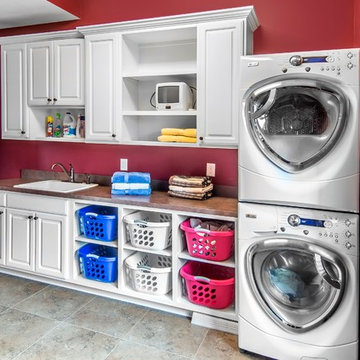
Alan Jackson - Jackson Studios
Inspiration pour une buanderie linéaire traditionnelle dédiée et de taille moyenne avec un placard avec porte à panneau surélevé, des portes de placard blanches, un plan de travail en stratifié, un mur rouge, un sol en carrelage de porcelaine, des machines superposées et un évier posé.
Inspiration pour une buanderie linéaire traditionnelle dédiée et de taille moyenne avec un placard avec porte à panneau surélevé, des portes de placard blanches, un plan de travail en stratifié, un mur rouge, un sol en carrelage de porcelaine, des machines superposées et un évier posé.
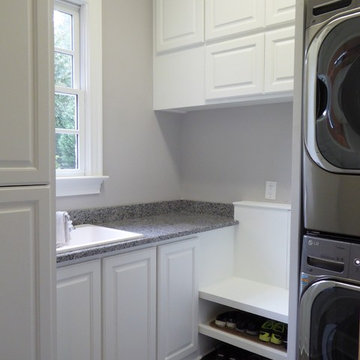
Helen Norona
Aménagement d'une petite buanderie classique en L dédiée avec un évier utilitaire, des portes de placard blanches, un plan de travail en stratifié, un mur gris, un sol en carrelage de porcelaine, des machines superposées, un placard avec porte à panneau surélevé et un sol gris.
Aménagement d'une petite buanderie classique en L dédiée avec un évier utilitaire, des portes de placard blanches, un plan de travail en stratifié, un mur gris, un sol en carrelage de porcelaine, des machines superposées, un placard avec porte à panneau surélevé et un sol gris.
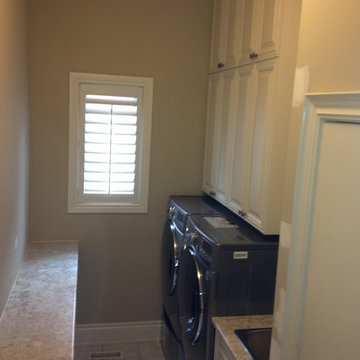
Derek Krauss
Réalisation d'une petite buanderie parallèle tradition dédiée avec un évier 1 bac, un placard avec porte à panneau surélevé, des portes de placard beiges, un plan de travail en stratifié, un mur beige, un sol en carrelage de céramique et des machines côte à côte.
Réalisation d'une petite buanderie parallèle tradition dédiée avec un évier 1 bac, un placard avec porte à panneau surélevé, des portes de placard beiges, un plan de travail en stratifié, un mur beige, un sol en carrelage de céramique et des machines côte à côte.
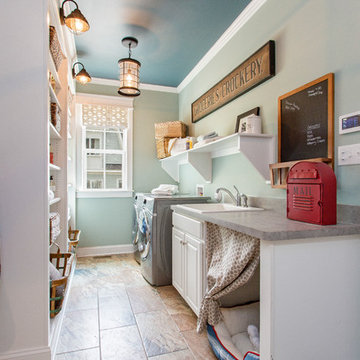
A multi-purpose laundry room that keeps your house clean and you organized! To see more of the Lane floorplan visit: www.gomsh.com/the-lane
Photo by: Bryan Chavez

This laundry room got a total makeover, starting with new ceiling height cupboards, white subway tiles behind the washer and dryer for easy cleaning. In addition changed out the existing vinyl flooring to hardwood to match the existing hardwood already on the main floor. New lighting, art work, sink and custom window treatment complete this room.
Photo taken by: Personal Touch Interiors
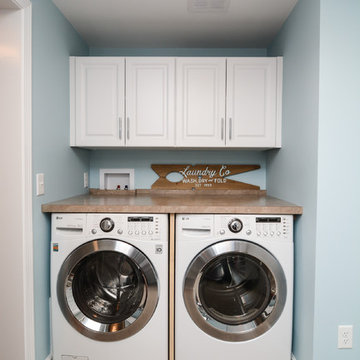
Exemple d'une petite buanderie linéaire chic multi-usage avec un placard avec porte à panneau surélevé, des portes de placard blanches, un plan de travail en stratifié, un mur bleu, un sol en carrelage de céramique, des machines côte à côte, un sol beige et un plan de travail beige.
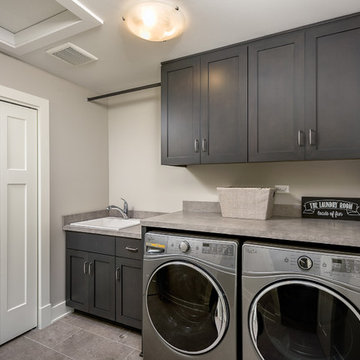
Our 4553 sq. ft. model currently has the latest smart home technology including a Control 4 centralized home automation system that can control lights, doors, temperature and more. This second story bathroom has everything you need including the ability to hold a full size washer and dryer, a hanging rack and laundry sink. In addition a vellux ceiling light to help bring natural light throughout the day.

Murphys Road is a renovation in a 1906 Villa designed to compliment the old features with new and modern twist. Innovative colours and design concepts are used to enhance spaces and compliant family living. This award winning space has been featured in magazines and websites all around the world. It has been heralded for it's use of colour and design in inventive and inspiring ways.
Designed by New Zealand Designer, Alex Fulton of Alex Fulton Design
Photographed by Duncan Innes for Homestyle Magazine
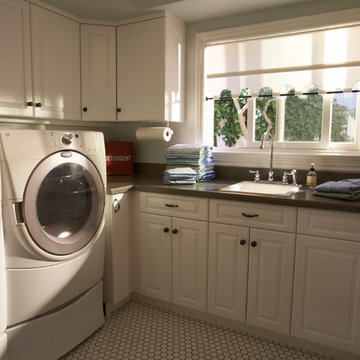
Idées déco pour une buanderie classique en L dédiée et de taille moyenne avec un évier posé, un placard avec porte à panneau surélevé, des portes de placard blanches, un sol en carrelage de céramique, des machines côte à côte, un plan de travail en stratifié et un mur gris.
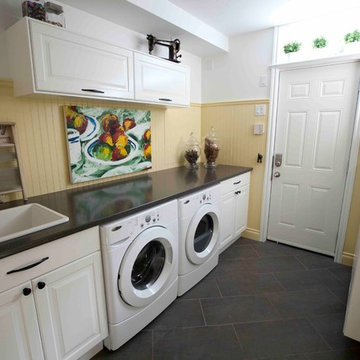
The rooms in this compact and colourful family home feel spacious thanks to soaring ceilings and large windows. The bold artwork served as inspiration for the decor of the home's tiny main floor that includes a front entrance, living room, dining room and kitchen all in just under 600 square feet. This home is featured in the Spring 2013 issue of Canadian Home Trends Magazine. Interior Design by Lori Steeves of Simply Home Decorating.
photo by Jonathan Hayward
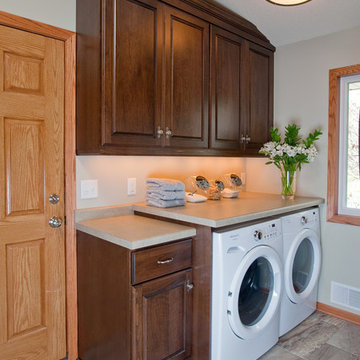
The homeowner’s of this 1971 home wanted to add a Laundry Room to their main floor. They needed to stay within the structural boundaries so designer, Mary Maney, completely redesigned the existing kitchen layout to gain the space needed for two separate rooms. With the footprint and function parameters established, she selected finishes and fixtures to make the rooms both practical and pretty. Stained cherry cabinets fill the Laundry Room giving the homeowner’s the storage they needed, a place to fold laundry and lots of hooks to hang coats. The tiled floor keeps messy shoes from tracking onto the new wood floor in the kitchen.

(c) Cipher Imaging Architectural Photography
Aménagement d'une petite buanderie classique en L et bois brun dédiée avec un placard avec porte à panneau surélevé, un plan de travail en stratifié, un mur gris, un sol en carrelage de porcelaine, un sol multicolore et des machines superposées.
Aménagement d'une petite buanderie classique en L et bois brun dédiée avec un placard avec porte à panneau surélevé, un plan de travail en stratifié, un mur gris, un sol en carrelage de porcelaine, un sol multicolore et des machines superposées.
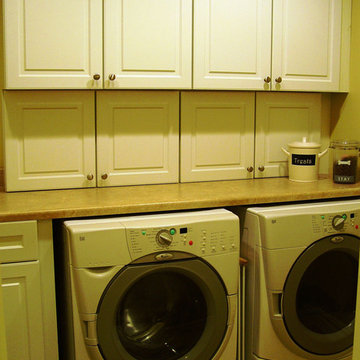
Laundry room in a new custom home in Wethersfield, CT designed by Jennifer Morgenthau Architect, LLC
Cette image montre une buanderie linéaire traditionnelle dédiée et de taille moyenne avec un placard avec porte à panneau surélevé, des portes de placard blanches, un plan de travail en stratifié, un mur beige, un sol en carrelage de céramique, des machines côte à côte et un sol beige.
Cette image montre une buanderie linéaire traditionnelle dédiée et de taille moyenne avec un placard avec porte à panneau surélevé, des portes de placard blanches, un plan de travail en stratifié, un mur beige, un sol en carrelage de céramique, des machines côte à côte et un sol beige.
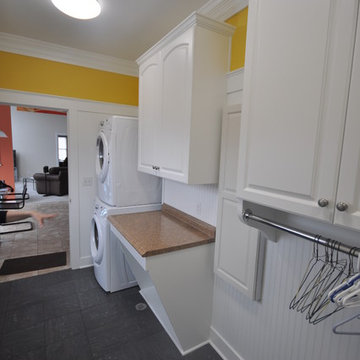
Ryan E Swierczynski
Idée de décoration pour une petite buanderie parallèle tradition multi-usage avec un placard avec porte à panneau surélevé, des portes de placard blanches, un plan de travail en stratifié, un mur jaune, un sol en carrelage de céramique et des machines superposées.
Idée de décoration pour une petite buanderie parallèle tradition multi-usage avec un placard avec porte à panneau surélevé, des portes de placard blanches, un plan de travail en stratifié, un mur jaune, un sol en carrelage de céramique et des machines superposées.
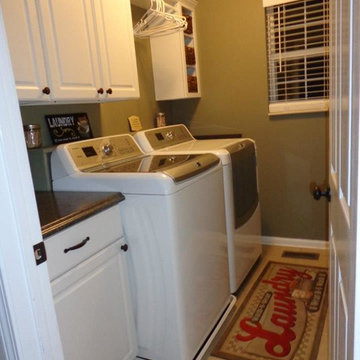
Idée de décoration pour une petite buanderie linéaire tradition dédiée avec un placard avec porte à panneau surélevé, des portes de placard blanches, un plan de travail en stratifié, un mur vert, un sol en carrelage de porcelaine, des machines côte à côte, un sol gris et plan de travail noir.
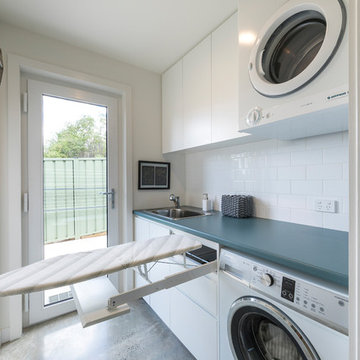
Ben Wrigley
Idées déco pour une petite buanderie parallèle contemporaine dédiée avec un évier 1 bac, un placard avec porte à panneau surélevé, des portes de placard blanches, un plan de travail en stratifié, un mur blanc, sol en béton ciré, des machines superposées, un sol gris et un plan de travail bleu.
Idées déco pour une petite buanderie parallèle contemporaine dédiée avec un évier 1 bac, un placard avec porte à panneau surélevé, des portes de placard blanches, un plan de travail en stratifié, un mur blanc, sol en béton ciré, des machines superposées, un sol gris et un plan de travail bleu.
Idées déco de buanderies avec un placard avec porte à panneau surélevé et un plan de travail en stratifié
3