Idées déco de buanderies avec un placard sans porte
Trier par :
Budget
Trier par:Populaires du jour
161 - 180 sur 964 photos
1 sur 2

Laurey Glenn
Cette photo montre une grande buanderie nature avec des portes de placard blanches, un plan de travail en onyx, un sol en ardoise, des machines côte à côte, un placard sans porte, plan de travail noir, un évier posé et un mur gris.
Cette photo montre une grande buanderie nature avec des portes de placard blanches, un plan de travail en onyx, un sol en ardoise, des machines côte à côte, un placard sans porte, plan de travail noir, un évier posé et un mur gris.
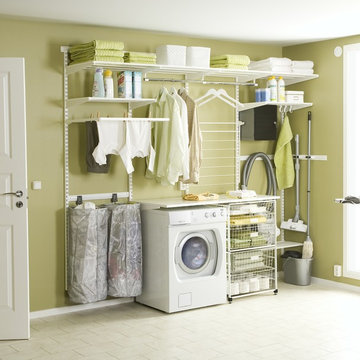
Elfa
Cette photo montre une grande buanderie linéaire tendance dédiée avec un placard sans porte et un mur vert.
Cette photo montre une grande buanderie linéaire tendance dédiée avec un placard sans porte et un mur vert.
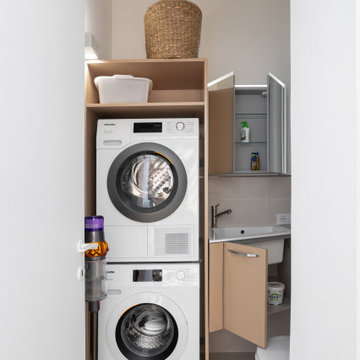
Direttamente dalla cucina si accede ad un piccolo spazio lavanderia progettato per
ottimizzare al meglio gli spazi, la scelta di un lavandino profondo ne rende possibile un
utilizzo versatile anche come lavatoio, lo studio delle altezze permette di utilizzare a
pieno i mobili contenitori senza interferire con i servizi igienici.

A striking industrial kitchen, utility room and bar for a newly built home in Buckinghamshire. This exquisite property, developed by EAB Homes, is a magnificent new home that sets a benchmark for individuality and refinement. The home is a beautiful example of open-plan living and the kitchen is the relaxed heart of the home and forms the hub for the dining area, coffee station, wine area, prep kitchen and garden room.
The kitchen layout centres around a U-shaped kitchen island which creates additional storage space and a large work surface for food preparation or entertaining friends. To add a contemporary industrial feel, the kitchen cabinets are finished in a combination of Grey Oak and Graphite Concrete. Steel accents such as the knurled handles, thicker island worktop with seamless welded sink, plinth and feature glazed units add individuality to the design and tie the kitchen together with the overall interior scheme.
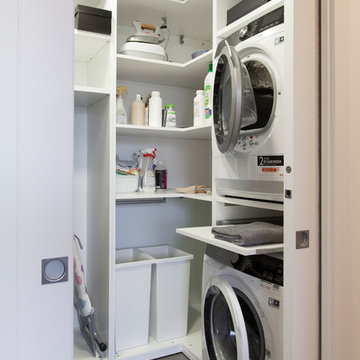
Michela Melotti
Réalisation d'une buanderie design en U multi-usage avec un placard sans porte, des portes de placard blanches, un plan de travail en stratifié, sol en béton ciré, des machines superposées, un sol gris et un plan de travail blanc.
Réalisation d'une buanderie design en U multi-usage avec un placard sans porte, des portes de placard blanches, un plan de travail en stratifié, sol en béton ciré, des machines superposées, un sol gris et un plan de travail blanc.
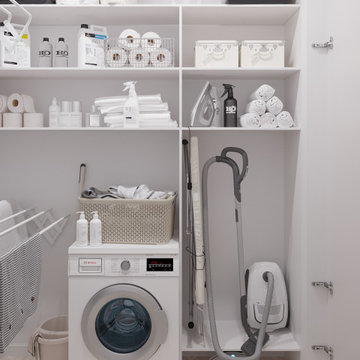
Cette image montre une petite buanderie design dédiée avec un placard sans porte, des portes de placard blanches, un mur blanc, un sol en carrelage de porcelaine et un sol beige.
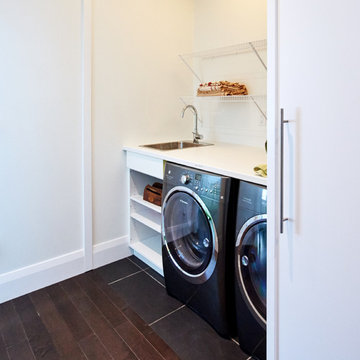
Frank Crawford
Idée de décoration pour une petite buanderie linéaire design avec un placard, un évier 1 bac, un placard sans porte, des portes de placard blanches, un plan de travail en stratifié, un mur blanc, un sol en carrelage de porcelaine et des machines côte à côte.
Idée de décoration pour une petite buanderie linéaire design avec un placard, un évier 1 bac, un placard sans porte, des portes de placard blanches, un plan de travail en stratifié, un mur blanc, un sol en carrelage de porcelaine et des machines côte à côte.
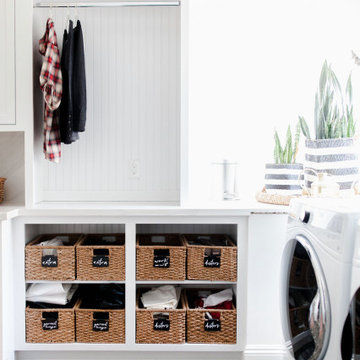
Inspiration pour une buanderie traditionnelle dédiée avec un placard sans porte, des portes de placard blanches, un mur blanc, des machines côte à côte, un sol gris et un plan de travail blanc.
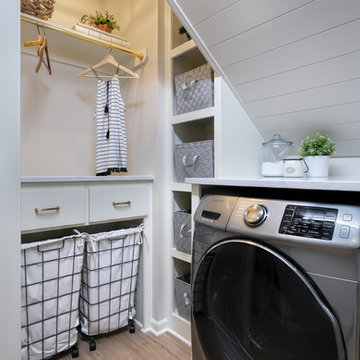
Aménagement d'une buanderie campagne dédiée avec un placard sans porte, des portes de placard blanches, un mur blanc, un sol en bois brun, un sol marron et un plan de travail blanc.
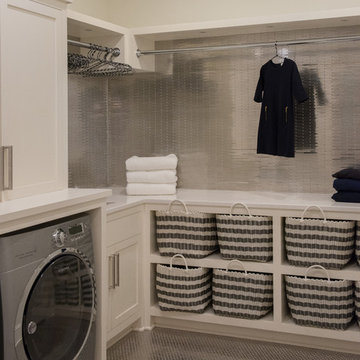
Jane Beiles Photography
Exemple d'une grande buanderie bord de mer en L dédiée avec un placard sans porte, des portes de placard blanches, un plan de travail en surface solide, un mur blanc, un sol en carrelage de porcelaine, des machines côte à côte et un évier encastré.
Exemple d'une grande buanderie bord de mer en L dédiée avec un placard sans porte, des portes de placard blanches, un plan de travail en surface solide, un mur blanc, un sol en carrelage de porcelaine, des machines côte à côte et un évier encastré.
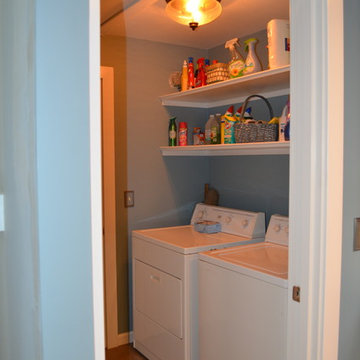
Previously the laundry area was a closet with a pass through area that lead to a hallway for the bedrooms. Since there was already access to the bedrooms on the other side of the wall, we closed off the pass through, removed the closet doors in front of the washer/ dryer and gave the client a functional and usefully laundry room.
Coast to Coast Design, LLC

Photography by Rosemary Tufankjian (www.rosemarytufankjian.com)
Idée de décoration pour une petite buanderie parallèle tradition multi-usage avec un placard sans porte, des portes de placard blanches, un plan de travail en bois, un mur blanc, un sol en brique et des machines côte à côte.
Idée de décoration pour une petite buanderie parallèle tradition multi-usage avec un placard sans porte, des portes de placard blanches, un plan de travail en bois, un mur blanc, un sol en brique et des machines côte à côte.

Multi purpose room with loads of storage for pantry items, laundry and mudroom to dump those dirty shoes at the end of the day.
Aménagement d'une buanderie parallèle scandinave multi-usage et de taille moyenne avec un évier 2 bacs, un placard sans porte, des portes de placard blanches, un plan de travail en surface solide, une crédence blanche, une crédence en carrelage métro, un mur blanc, parquet clair, un lave-linge séchant et un plan de travail gris.
Aménagement d'une buanderie parallèle scandinave multi-usage et de taille moyenne avec un évier 2 bacs, un placard sans porte, des portes de placard blanches, un plan de travail en surface solide, une crédence blanche, une crédence en carrelage métro, un mur blanc, parquet clair, un lave-linge séchant et un plan de travail gris.

This 3 storey mid-terrace townhouse on the Harringay Ladder was in desperate need for some modernisation and general recuperation, having not been altered for several decades.
We were appointed to reconfigure and completely overhaul the outrigger over two floors which included new kitchen/dining and replacement conservatory to the ground with bathroom, bedroom & en-suite to the floor above.
Like all our projects we considered a variety of layouts and paid close attention to the form of the new extension to replace the uPVC conservatory to the rear garden. Conceived as a garden room, this space needed to be flexible forming an extension to the kitchen, containing utilities, storage and a nursery for plants but a space that could be closed off with when required, which led to discrete glazed pocket sliding doors to retain natural light.
We made the most of the north-facing orientation by adopting a butterfly roof form, typical to the London terrace, and introduced high-level clerestory windows, reaching up like wings to bring in morning and evening sunlight. An entirely bespoke glazed roof, double glazed panels supported by exposed Douglas fir rafters, provides an abundance of light at the end of the spacial sequence, a threshold space between the kitchen and the garden.
The orientation also meant it was essential to enhance the thermal performance of the un-insulated and damp masonry structure so we introduced insulation to the roof, floor and walls, installed passive ventilation which increased the efficiency of the external envelope.
A predominantly timber-based material palette of ash veneered plywood, for the garden room walls and new cabinets throughout, douglas fir doors and windows and structure, and an oak engineered floor all contribute towards creating a warm and characterful space.
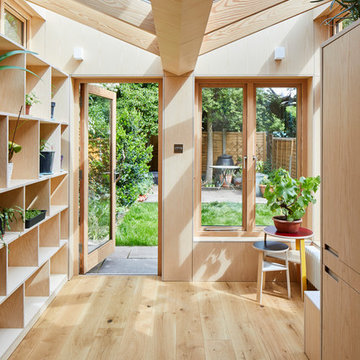
This 3 storey mid-terrace townhouse on the Harringay Ladder was in desperate need for some modernisation and general recuperation, having not been altered for several decades.
We were appointed to reconfigure and completely overhaul the outrigger over two floors which included new kitchen/dining and replacement conservatory to the ground with bathroom, bedroom & en-suite to the floor above.
Like all our projects we considered a variety of layouts and paid close attention to the form of the new extension to replace the uPVC conservatory to the rear garden. Conceived as a garden room, this space needed to be flexible forming an extension to the kitchen, containing utilities, storage and a nursery for plants but a space that could be closed off with when required, which led to discrete glazed pocket sliding doors to retain natural light.
We made the most of the north-facing orientation by adopting a butterfly roof form, typical to the London terrace, and introduced high-level clerestory windows, reaching up like wings to bring in morning and evening sunlight. An entirely bespoke glazed roof, double glazed panels supported by exposed Douglas fir rafters, provides an abundance of light at the end of the spacial sequence, a threshold space between the kitchen and the garden.
The orientation also meant it was essential to enhance the thermal performance of the un-insulated and damp masonry structure so we introduced insulation to the roof, floor and walls, installed passive ventilation which increased the efficiency of the external envelope.
A predominantly timber-based material palette of ash veneered plywood, for the garden room walls and new cabinets throughout, douglas fir doors and windows and structure, and an oak engineered floor all contribute towards creating a warm and characterful space.
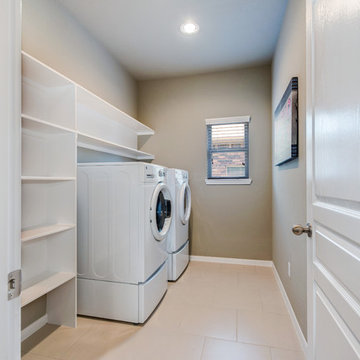
Idée de décoration pour une grande buanderie linéaire tradition dédiée avec un placard sans porte, des portes de placard blanches, un mur beige, un sol en carrelage de céramique, des machines côte à côte et un sol beige.
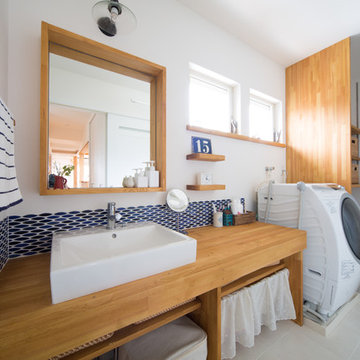
白と青のコントラストで清潔感に溢れた、洗面脱衣室。
Idées déco pour une buanderie linéaire scandinave en bois brun multi-usage avec un placard sans porte, un plan de travail en bois, un mur blanc et un lave-linge séchant.
Idées déco pour une buanderie linéaire scandinave en bois brun multi-usage avec un placard sans porte, un plan de travail en bois, un mur blanc et un lave-linge séchant.
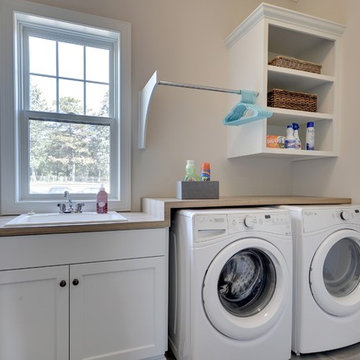
Its easier to do laundry in a bright, cheerful space. This upstairs laundry room even has its own window. Photography by Spacecrafting
Idée de décoration pour une grande buanderie linéaire tradition dédiée avec un évier posé, un placard sans porte, des portes de placard blanches, un plan de travail en stratifié, un mur beige et des machines côte à côte.
Idée de décoration pour une grande buanderie linéaire tradition dédiée avec un évier posé, un placard sans porte, des portes de placard blanches, un plan de travail en stratifié, un mur beige et des machines côte à côte.
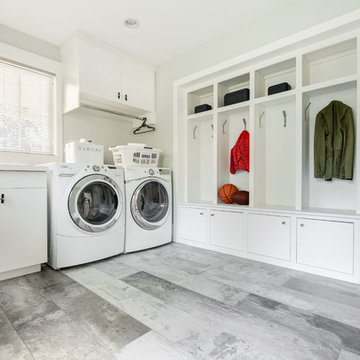
Réalisation d'une grande buanderie parallèle design multi-usage avec un évier posé, un placard sans porte, des portes de placard blanches, un mur blanc, un sol en carrelage de porcelaine et des machines côte à côte.

A utility storage closet with a pull down ironing board.
Idée de décoration pour une petite buanderie linéaire design multi-usage avec un placard sans porte, des portes de placard blanches, un mur blanc et parquet clair.
Idée de décoration pour une petite buanderie linéaire design multi-usage avec un placard sans porte, des portes de placard blanches, un mur blanc et parquet clair.
Idées déco de buanderies avec un placard sans porte
9