Idées déco de buanderies avec un plan de travail en granite et parquet foncé
Trier par :
Budget
Trier par:Populaires du jour
141 - 160 sur 207 photos
1 sur 3

Interior remodel Kitchen, ½ Bath, Utility, Family, Foyer, Living, Fireplace, Porte-Cochere, Rear Porch
Porte-Cochere Removed Privacy wall opening the entire main entrance area. Add cultured Stone to Columns base.
Foyer Entry Removed Walls, Halls, Storage, Utility to open into great room that flows into Kitchen and Dining.
Dining Fireplace was completely rebuilt and finished with cultured stone. New hardwood flooring. Large Fan.
Kitchen all new Custom Stained Cabinets with Under Cabinet and Interior lighting and Seeded Glass. New Tops, Backsplash, Island, Farm sink and Appliances that includes Gas oven and undercounter Icemaker.
Utility Space created. New Tops, Farm sink, Cabinets, Wood floor, Entry.
Back Patio finished with Extra large fans and Extra-large dog door.
Materials
Fireplace & Columns Cultured Stone
Counter tops 3 CM Bianco Antico Granite with 2” Mitered Edge
Flooring Karndean Van Gogh Ridge Core SCB99 Reclaimed Redwood
Backsplash Herringbone EL31 Beige 1X3
Kohler 6489-0 White Cast Iron Whitehaven Farm Sink
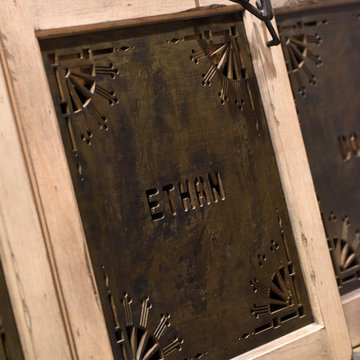
Large Open Concept Kitchen - Rustic kitchen with booth seating, wall oven, large fridge and rangehood, double dishwasher, dark hardwood floors, exposed brick walls, exposed beams, and mudroom
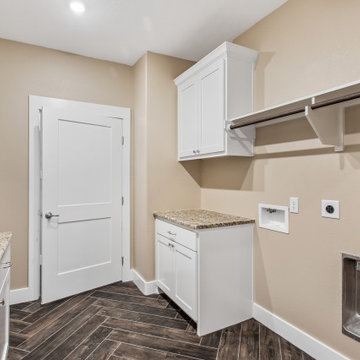
This laundry room is spacious with granite countertops lining both sides. Call us today for your custom home needs and start your dream home (979) 704-5471
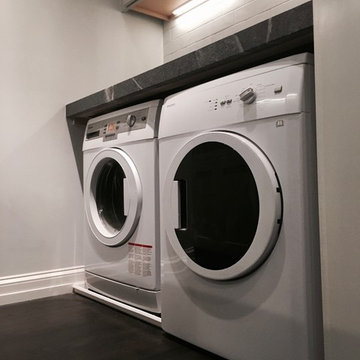
Marsh-Summerfield Greystone Laundry. Designed by Dashielle.
Idées déco pour une buanderie contemporaine avec un placard avec porte à panneau encastré, des portes de placard grises, un plan de travail en granite, un mur gris, parquet foncé, des machines côte à côte et un sol marron.
Idées déco pour une buanderie contemporaine avec un placard avec porte à panneau encastré, des portes de placard grises, un plan de travail en granite, un mur gris, parquet foncé, des machines côte à côte et un sol marron.
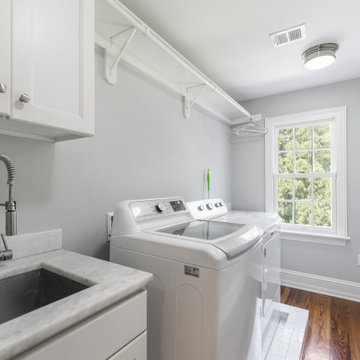
1800sf 5-1/4” River-Recovered Midnight Heart Pine Select. Also bought 25LF of 5-1/2” Bull Nosed Trim.
Idées déco pour une grande buanderie linéaire classique dédiée avec un évier 1 bac, un placard à porte affleurante, des portes de placard blanches, un plan de travail en granite, parquet foncé, des machines côte à côte et un sol rouge.
Idées déco pour une grande buanderie linéaire classique dédiée avec un évier 1 bac, un placard à porte affleurante, des portes de placard blanches, un plan de travail en granite, parquet foncé, des machines côte à côte et un sol rouge.
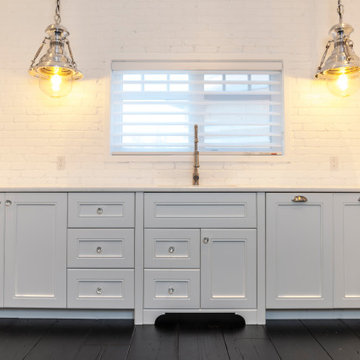
Classic Style - white brick, dark hardwood floors, white lacquer cabinets, granite countertops
Inspiration pour une buanderie design dédiée avec un évier encastré, un placard à porte affleurante, des portes de placard blanches, un plan de travail en granite, parquet foncé, des machines côte à côte et un sol marron.
Inspiration pour une buanderie design dédiée avec un évier encastré, un placard à porte affleurante, des portes de placard blanches, un plan de travail en granite, parquet foncé, des machines côte à côte et un sol marron.

Interior remodel Kitchen, ½ Bath, Utility, Family, Foyer, Living, Fireplace, Porte-Cochere, Rear Porch
Porte-Cochere Removed Privacy wall opening the entire main entrance area. Add cultured Stone to Columns base.
Foyer Entry Removed Walls, Halls, Storage, Utility to open into great room that flows into Kitchen and Dining.
Dining Fireplace was completely rebuilt and finished with cultured stone. New hardwood flooring. Large Fan.
Kitchen all new Custom Stained Cabinets with Under Cabinet and Interior lighting and Seeded Glass. New Tops, Backsplash, Island, Farm sink and Appliances that includes Gas oven and undercounter Icemaker.
Utility Space created. New Tops, Farm sink, Cabinets, Wood floor, Entry.
Back Patio finished with Extra large fans and Extra-large dog door.
Materials
Fireplace & Columns Cultured Stone
Counter tops 3 CM Bianco Antico Granite with 2” Mitered Edge
Flooring Karndean Van Gogh Ridge Core SCB99 Reclaimed Redwood
Backsplash Herringbone EL31 Beige 1X3
Kohler 6489-0 White Cast Iron Whitehaven Farm Sink
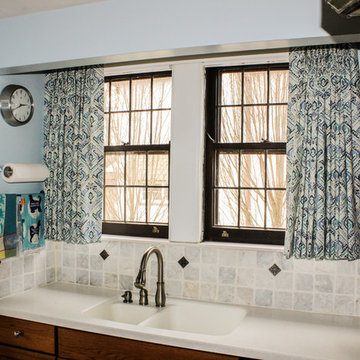
Idée de décoration pour une buanderie linéaire tradition dédiée et de taille moyenne avec un évier utilitaire, un placard à porte plane, des portes de placard marrons, un plan de travail en granite, un mur bleu, parquet foncé, des machines dissimulées, un sol marron et un plan de travail beige.
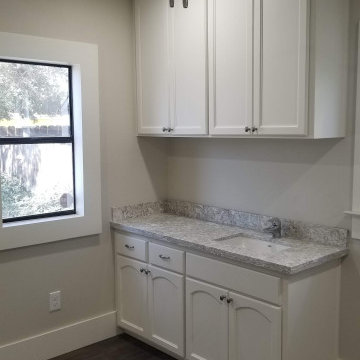
White lacquered cabinets.
Inspiration pour une buanderie craftsman multi-usage et de taille moyenne avec un placard à porte shaker, des portes de placard blanches, un plan de travail en granite, une crédence multicolore, une crédence en granite, parquet foncé, un sol multicolore et un plan de travail multicolore.
Inspiration pour une buanderie craftsman multi-usage et de taille moyenne avec un placard à porte shaker, des portes de placard blanches, un plan de travail en granite, une crédence multicolore, une crédence en granite, parquet foncé, un sol multicolore et un plan de travail multicolore.
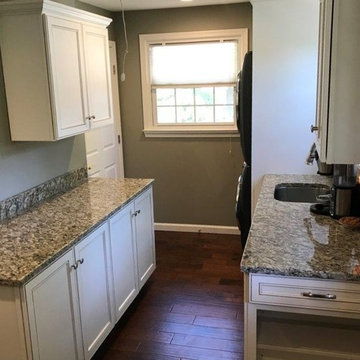
Check out this gorgeous laundry room remodel!! The cabinets are painted white, maple wood cabinets with brown glaze from the Wolf Designer brand. Granite stone countertops were also added to make the room functional as well as beautiful. Designed and remodeled by the team at The Cabinet Cove store and CMB contractors in Medford NJ!!
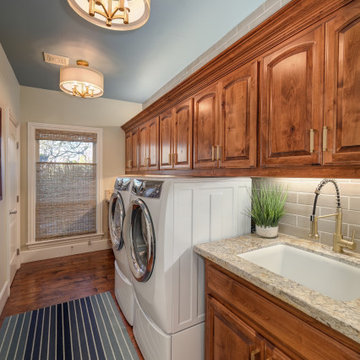
Laundry room with brass accents, subway tile, granite countertops, dual chandeliers, custom art, blue accent.
Inspiration pour une buanderie traditionnelle en bois brun de taille moyenne avec un évier 1 bac, un placard avec porte à panneau surélevé, un plan de travail en granite, une crédence beige, une crédence en céramique, un mur beige, parquet foncé, des machines côte à côte, un sol marron et un plan de travail beige.
Inspiration pour une buanderie traditionnelle en bois brun de taille moyenne avec un évier 1 bac, un placard avec porte à panneau surélevé, un plan de travail en granite, une crédence beige, une crédence en céramique, un mur beige, parquet foncé, des machines côte à côte, un sol marron et un plan de travail beige.
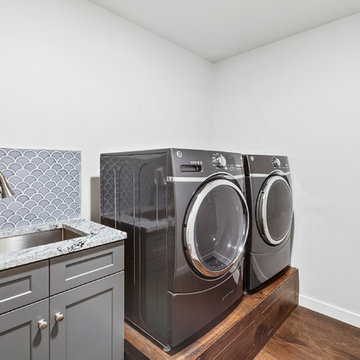
This fully renovated single-story home was designed for easy living and entertaining. A collaboration between TwentySix Interiors and one of the Bay Area’s most sought after remodeling companies, this open and airy home was thoughtfully updated for modern life, while remaining true to its original charm and character. TwentySix designs throughout Austin and the surrounding areas, with a strong emphasis on livability and timeless interiors. For more about our firm, click here: https://www.twentysixinteriors.com/
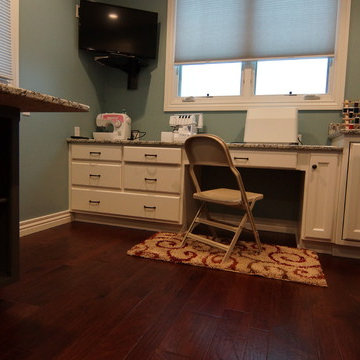
Idée de décoration pour une grande buanderie parallèle tradition multi-usage avec un évier encastré, un placard avec porte à panneau surélevé, des portes de placard blanches, un plan de travail en granite, un mur bleu, des machines côte à côte, un sol marron et parquet foncé.
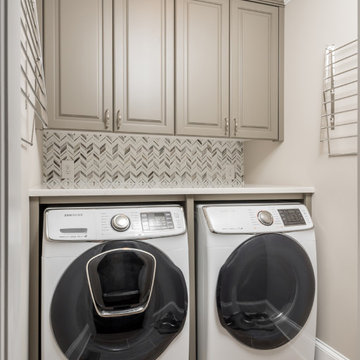
Cette image montre une grande buanderie traditionnelle en U avec un évier de ferme, un placard avec porte à panneau surélevé, des portes de placard blanches, un plan de travail en granite, une crédence blanche, une crédence en céramique, parquet foncé, un sol marron et un plan de travail blanc.
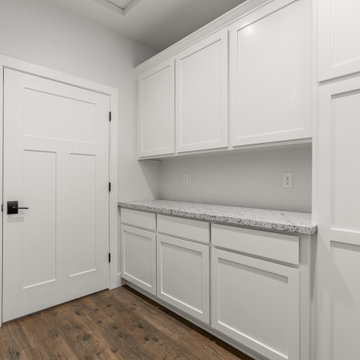
Cette image montre une grande buanderie parallèle rustique multi-usage avec un évier posé, un placard à porte shaker, des portes de placard blanches, un plan de travail en granite, un mur blanc, parquet foncé, un sol marron et un plan de travail multicolore.
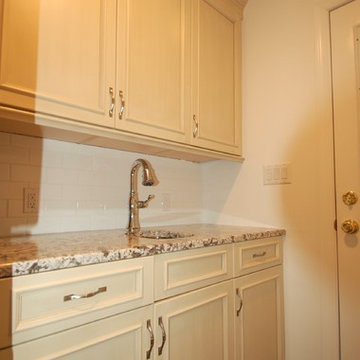
Cette photo montre une buanderie linéaire craftsman dédiée et de taille moyenne avec un évier encastré, un placard avec porte à panneau encastré, des portes de placard beiges, un plan de travail en granite, un mur blanc, parquet foncé et des machines superposées.
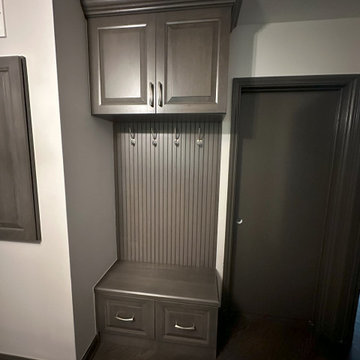
Cabinetry: Showplace EVO
Style: Channing
Finish: Cherry Flagstone
Designer: Andrea Yeip
Réalisation d'une buanderie parallèle bohème en bois foncé multi-usage et de taille moyenne avec un évier utilitaire, un placard avec porte à panneau surélevé, un plan de travail en granite, une crédence marron, une crédence en céramique, un mur beige, parquet foncé, des machines côte à côte, un sol marron et un plan de travail marron.
Réalisation d'une buanderie parallèle bohème en bois foncé multi-usage et de taille moyenne avec un évier utilitaire, un placard avec porte à panneau surélevé, un plan de travail en granite, une crédence marron, une crédence en céramique, un mur beige, parquet foncé, des machines côte à côte, un sol marron et un plan de travail marron.
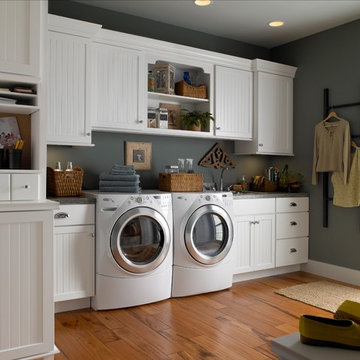
Exemple d'une grande buanderie linéaire chic dédiée avec un évier posé, un placard avec porte à panneau encastré, des portes de placard blanches, un plan de travail en granite, un mur gris, parquet foncé, des machines côte à côte et un sol marron.
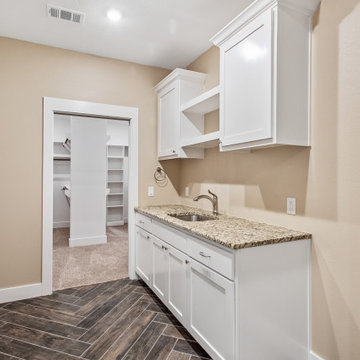
This laundry room is spacious with granite countertops lining both sides. Call us today for your custom home needs and start your dream home (979) 704-5471
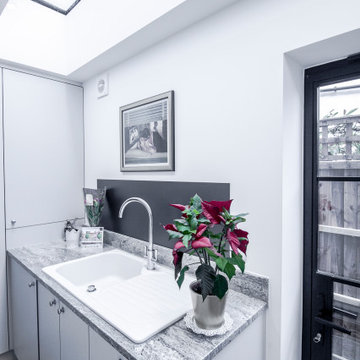
Cette photo montre une buanderie linéaire tendance dédiée et de taille moyenne avec un évier de ferme, un placard à porte plane, des portes de placard grises, un plan de travail en granite, une crédence grise, une crédence en feuille de verre, un mur gris, parquet foncé, des machines superposées, un sol marron et un plan de travail gris.
Idées déco de buanderies avec un plan de travail en granite et parquet foncé
8