Idées déco de buanderies avec un plan de travail en granite et parquet foncé
Trier par :
Budget
Trier par:Populaires du jour
101 - 120 sur 207 photos
1 sur 3
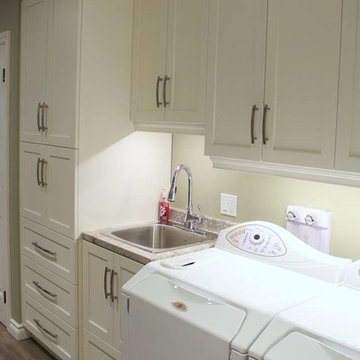
Aménagement d'une buanderie parallèle contemporaine de taille moyenne avec un évier posé, un placard à porte shaker, des portes de placard blanches, un plan de travail en granite, un mur beige, parquet foncé et des machines côte à côte.

©2018 Sligh Cabinets, Inc. | Custom Cabinetry by Sligh Cabinets, Inc. | Countertops by Central Coast Stone
Exemple d'une buanderie craftsman en U dédiée et de taille moyenne avec un évier posé, un placard à porte shaker, des portes de placard blanches, un plan de travail en granite, un mur beige, parquet foncé, des machines côte à côte, un sol marron et un plan de travail beige.
Exemple d'une buanderie craftsman en U dédiée et de taille moyenne avec un évier posé, un placard à porte shaker, des portes de placard blanches, un plan de travail en granite, un mur beige, parquet foncé, des machines côte à côte, un sol marron et un plan de travail beige.
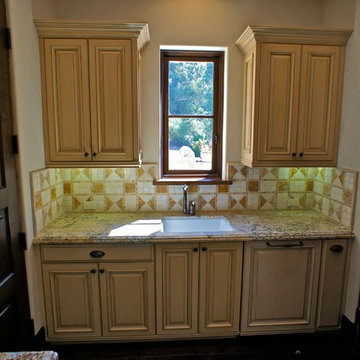
Cette photo montre une grande buanderie méditerranéenne en L et bois clair avec un évier encastré, un placard avec porte à panneau encastré, un plan de travail en granite et parquet foncé.
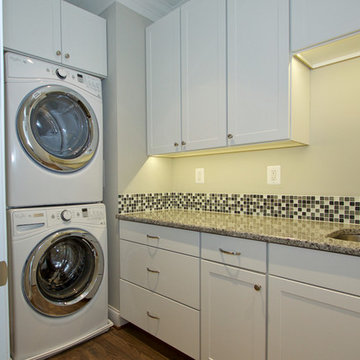
PBA designed the renovation of this two story, 1,800 square foot, Henderson’s Wharf penthouse condominium in the historic Fell’s Point community to take advantage of the breathtaking views of Baltimore’s Inner Harbor. The existing floor plan was configured with living spaces on the lower level, and bedrooms with terraces on the upper level: PBA inverted the layout by creating a generous foyer at the lower level entry with a stair leading to the living spaces on the upper level. The lower level was renovated for a master suite and guest bedroom, while the upper floor was converted to an open great room taking advantage of the breathtaking views of the Harbor (along with a powder room, office and laundry room). The project presented very difficult challenges since sanitary plumbing lines could not be relocated due to the unavailability of access from the unit below, so the design was forced to conform with existing lower level plumbing locations. In addition, PBA utilized computer aided design (BIM) to route ductwork throughout the unit due to extremely limited space.
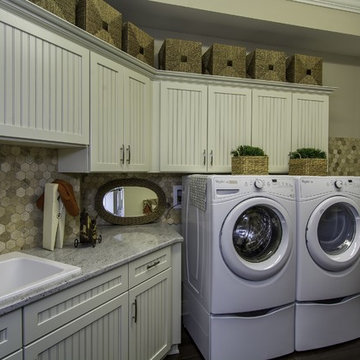
We have been lucky enough to work with some of the Tampa Bay area’s best builders. For this model home, we teamed up with Bakerfield Homes in Wesley Chapel. This home, and our work, was featured in HouseTrends magazine. The article does a very nice job of describing the process that was used to make this dream a reality. For this project we provided only cabinetry and hardware, which was Merillat Masterpiece and Amerock respectively.
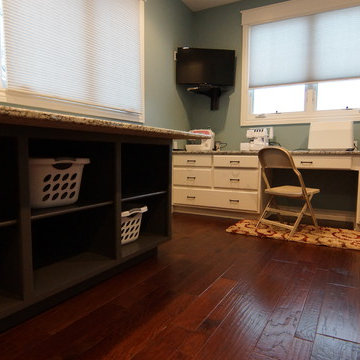
Cette photo montre une grande buanderie parallèle chic multi-usage avec un évier encastré, un placard avec porte à panneau surélevé, des portes de placard blanches, un plan de travail en granite, un mur bleu, des machines côte à côte, un sol marron et parquet foncé.
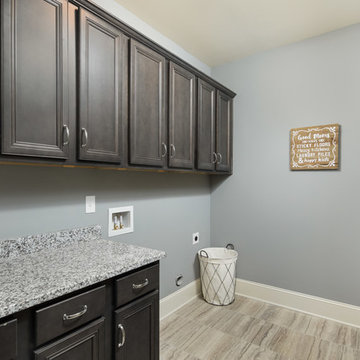
Inspiration pour une buanderie linéaire traditionnelle dédiée et de taille moyenne avec un placard avec porte à panneau encastré, des portes de placard grises, un plan de travail en granite, un mur bleu, parquet foncé, des machines côte à côte et un sol marron.
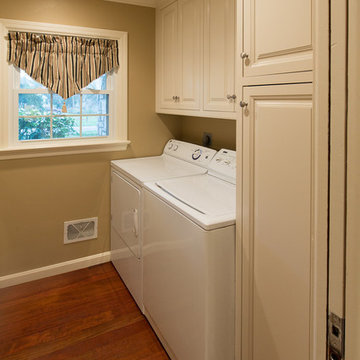
Along with the kitchen remodel project, we renovated the home's laundry room. Located on the main living level, we added custom cabinetry that match the kitchen cabinets, along with matching trim and crown molding.
This home had an existing laundry shoot coming from the second floor bedrooms, which ended abruptly in the laundry room wall. We custom built cabinets to enclose this laundry shoot, while also providing storage for the homeowner.
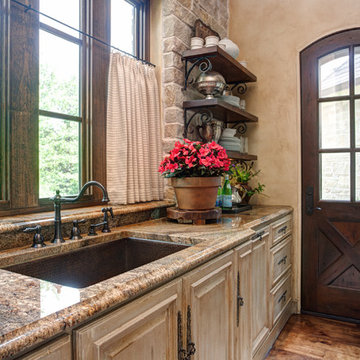
Custom home designed and built by Parkinson Building Group in Little Rock, AR.
Cette photo montre une grande buanderie chic en U multi-usage avec un évier encastré, un placard avec porte à panneau surélevé, des portes de placard beiges, un plan de travail en granite, parquet foncé, un sol marron, un mur beige et un plan de travail beige.
Cette photo montre une grande buanderie chic en U multi-usage avec un évier encastré, un placard avec porte à panneau surélevé, des portes de placard beiges, un plan de travail en granite, parquet foncé, un sol marron, un mur beige et un plan de travail beige.
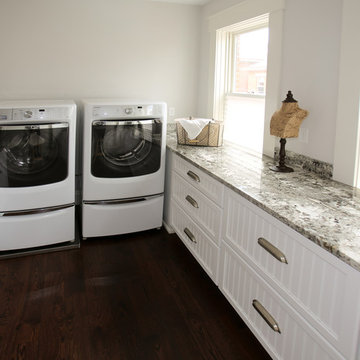
Bright white laundry room with shaker style white cabientry and dark wood floors.
Studio Polaris
Idées déco pour une buanderie classique en U dédiée avec un évier encastré, un placard à porte shaker, des portes de placard blanches, un plan de travail en granite, parquet foncé et des machines côte à côte.
Idées déco pour une buanderie classique en U dédiée avec un évier encastré, un placard à porte shaker, des portes de placard blanches, un plan de travail en granite, parquet foncé et des machines côte à côte.
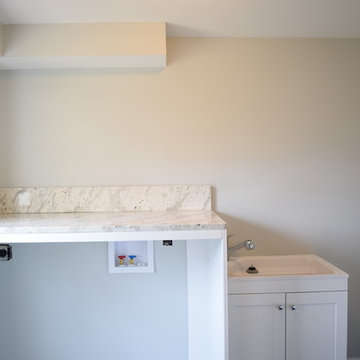
Space saving custom laundry built in with granite top and white mop sink. Perfect space to tuck away your laundry appliances and allow for a folding storage area.
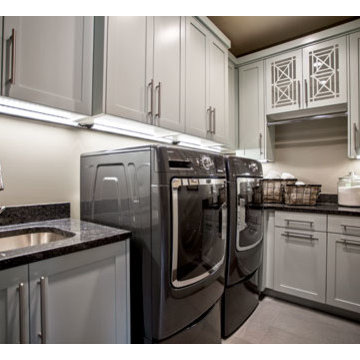
Scot Zimmerman
Réalisation d'une buanderie design dédiée et de taille moyenne avec un évier encastré, un placard à porte shaker, des portes de placard blanches, un plan de travail en granite, un mur gris, parquet foncé et des machines côte à côte.
Réalisation d'une buanderie design dédiée et de taille moyenne avec un évier encastré, un placard à porte shaker, des portes de placard blanches, un plan de travail en granite, un mur gris, parquet foncé et des machines côte à côte.
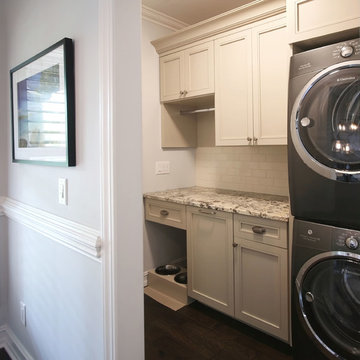
The stacked Wahser & Dryer gives this laundry room pleanty of space to get the job done. We also made a custom dog bowl to match.
Photo Credits: WW Photography
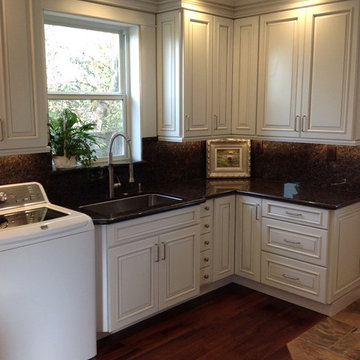
Sue Monday
Cette image montre une buanderie craftsman en U multi-usage et de taille moyenne avec un évier 1 bac, un placard à porte shaker, des portes de placard blanches, un plan de travail en granite, un mur beige, parquet foncé et des machines côte à côte.
Cette image montre une buanderie craftsman en U multi-usage et de taille moyenne avec un évier 1 bac, un placard à porte shaker, des portes de placard blanches, un plan de travail en granite, un mur beige, parquet foncé et des machines côte à côte.
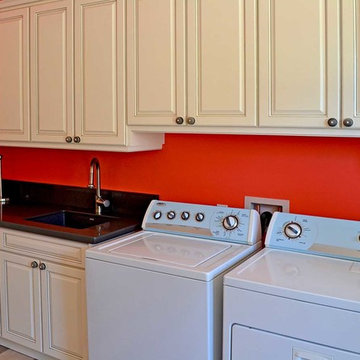
Raised panel white painted finish with black glazing laundry/mud room. European frameless cabinets with dovetail drawer boxes and birch UV cured interior.
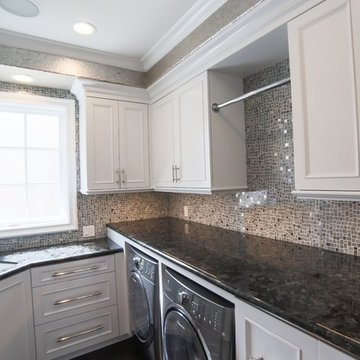
Cette photo montre une buanderie en L dédiée et de taille moyenne avec un placard à porte shaker, des portes de placard blanches, un plan de travail en granite, un mur beige, parquet foncé et un sol marron.
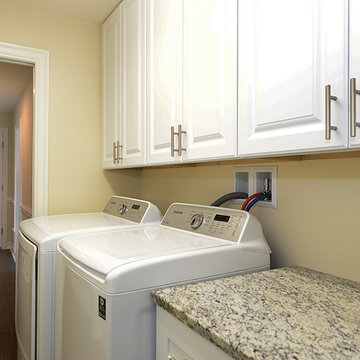
Denise Mann Photography
Aménagement d'une buanderie linéaire classique dédiée et de taille moyenne avec un placard avec porte à panneau surélevé, des portes de placard blanches, un plan de travail en granite, un mur beige, parquet foncé et des machines côte à côte.
Aménagement d'une buanderie linéaire classique dédiée et de taille moyenne avec un placard avec porte à panneau surélevé, des portes de placard blanches, un plan de travail en granite, un mur beige, parquet foncé et des machines côte à côte.
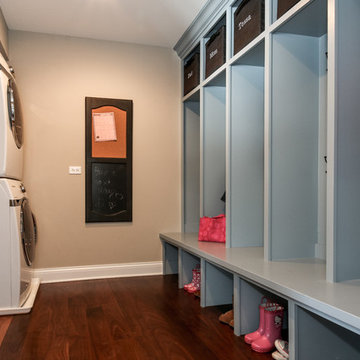
Focus-Pocus
Idée de décoration pour une buanderie parallèle tradition multi-usage avec un placard à porte shaker, des portes de placard bleues, un plan de travail en granite, un mur beige, parquet foncé et des machines superposées.
Idée de décoration pour une buanderie parallèle tradition multi-usage avec un placard à porte shaker, des portes de placard bleues, un plan de travail en granite, un mur beige, parquet foncé et des machines superposées.
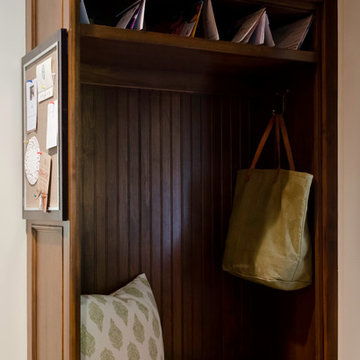
Mail slots, open storage with hooks, and a bench for putting on shoes help make this laundry off the kitchen a
very useful space.
Réalisation d'une buanderie tradition en bois brun multi-usage et de taille moyenne avec un plan de travail en granite, un mur beige, parquet foncé, des machines côte à côte et un sol marron.
Réalisation d'une buanderie tradition en bois brun multi-usage et de taille moyenne avec un plan de travail en granite, un mur beige, parquet foncé, des machines côte à côte et un sol marron.
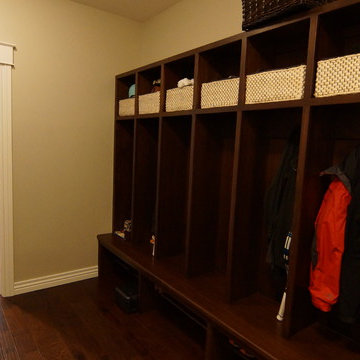
Réalisation d'une grande buanderie parallèle tradition multi-usage avec un évier encastré, un placard avec porte à panneau surélevé, des portes de placard blanches, un plan de travail en granite, des machines côte à côte, un sol marron, un mur beige et parquet foncé.
Idées déco de buanderies avec un plan de travail en granite et parquet foncé
6