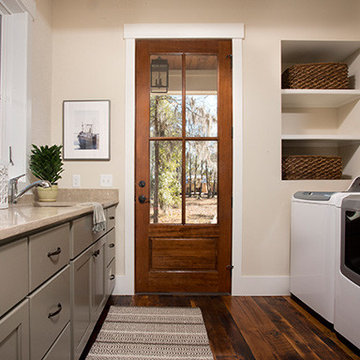Idées déco de buanderies avec un plan de travail en granite et parquet foncé
Trier par :
Budget
Trier par:Populaires du jour
41 - 60 sur 207 photos
1 sur 3
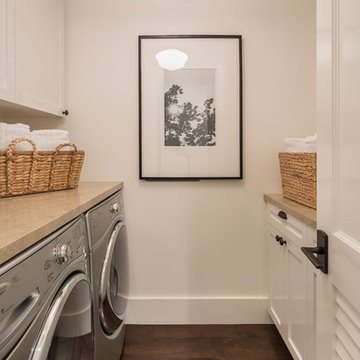
MATERIALS/FLOOR: Walnut floor /WALL: Level five smooth /LIGHTS: Pendant lights /CEILING: Smooth ceiling /TRIM: Crown molding and base board/
Réalisation d'une buanderie parallèle tradition dédiée et de taille moyenne avec un placard à porte shaker, des portes de placard blanches, un plan de travail en granite, un mur blanc, parquet foncé et des machines côte à côte.
Réalisation d'une buanderie parallèle tradition dédiée et de taille moyenne avec un placard à porte shaker, des portes de placard blanches, un plan de travail en granite, un mur blanc, parquet foncé et des machines côte à côte.
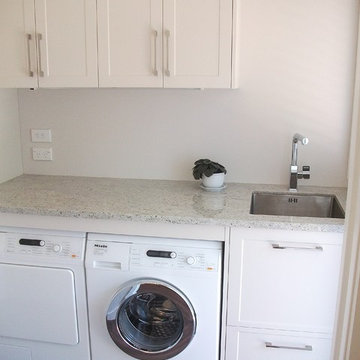
Charlotte Roberts Designs
Idée de décoration pour une buanderie linéaire design dédiée et de taille moyenne avec un évier encastré, des portes de placard blanches, un plan de travail en granite, un mur blanc, parquet foncé et des machines côte à côte.
Idée de décoration pour une buanderie linéaire design dédiée et de taille moyenne avec un évier encastré, des portes de placard blanches, un plan de travail en granite, un mur blanc, parquet foncé et des machines côte à côte.
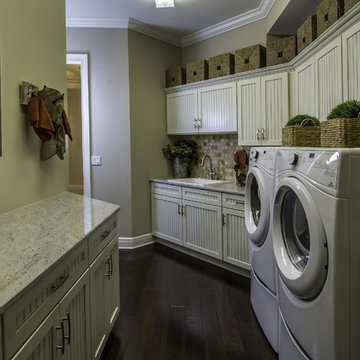
We have been lucky enough to work with some of the Tampa Bay area’s best builders. For this model home, we teamed up with Bakerfield Homes in Wesley Chapel. This home, and our work, was featured in HouseTrends magazine. The article does a very nice job of describing the process that was used to make this dream a reality. For this project we provided only cabinetry and hardware, which was Merillat Masterpiece and Amerock respectively.
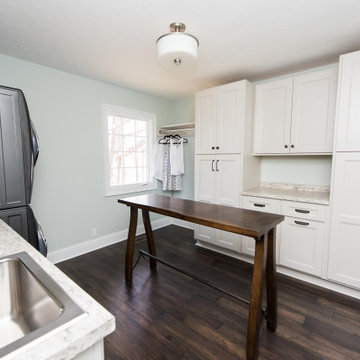
Our Indianapolis design studio designed a gut renovation of this home which opened up the floorplan and radically changed the functioning of the footprint. It features an array of patterned wallpaper, tiles, and floors complemented with a fresh palette, and statement lights.
Photographer - Sarah Shields
---
Project completed by Wendy Langston's Everything Home interior design firm, which serves Carmel, Zionsville, Fishers, Westfield, Noblesville, and Indianapolis.
For more about Everything Home, click here: https://everythinghomedesigns.com/
To learn more about this project, click here:
https://everythinghomedesigns.com/portfolio/country-estate-transformation/
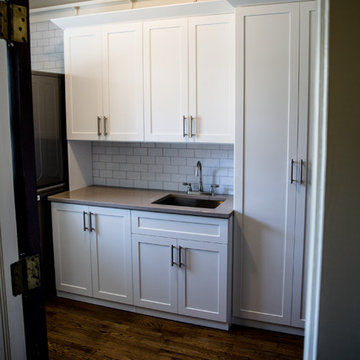
A laundry room renovation project in Marietta, Georgia. White shaker custom cabinets with shaker crown and brushed chrome handles. A custom sink base for drop in sink and tall cabinet for ironing board and steamer storage.
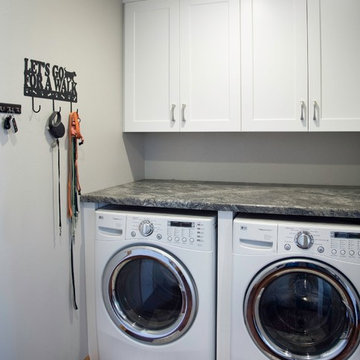
A redesigned laundry room was part of this kitchen and dining area remodel.
Cette photo montre une petite buanderie linéaire chic dédiée avec des portes de placard blanches, un plan de travail en granite, un mur gris, parquet foncé, des machines côte à côte, un sol marron et un plan de travail gris.
Cette photo montre une petite buanderie linéaire chic dédiée avec des portes de placard blanches, un plan de travail en granite, un mur gris, parquet foncé, des machines côte à côte, un sol marron et un plan de travail gris.
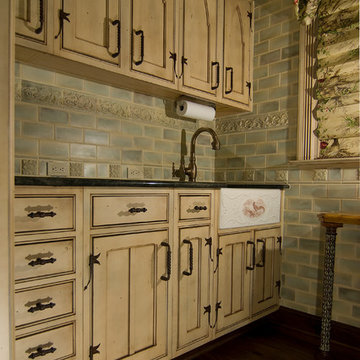
This laundry room provides a concealed ironing board in a drawer. The backsplash tile is tumbled to reflect an age old installation.
www.press1photos.com
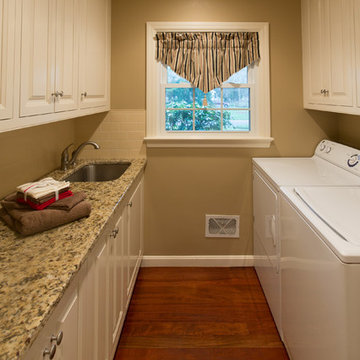
Along with the kitchen remodel project, we renovated the home's laundry room. Located on the main living level, we added custom cabinetry that match the kitchen cabinets, and continued the matching granite countertop and Brazilian hardwood floor. Crown molding and custom millwork complete this laundry room.
Aménagement d'une buanderie parallèle contemporaine dédiée et de taille moyenne avec un placard avec porte à panneau surélevé, des portes de placard blanches, un plan de travail en granite, des machines côte à côte, un mur beige, parquet foncé et un sol marron.
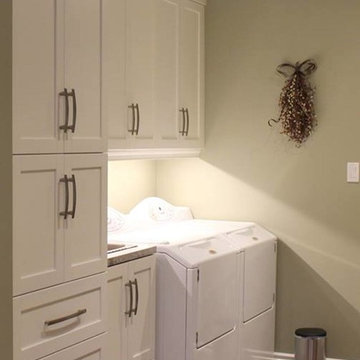
Cette photo montre une buanderie parallèle tendance de taille moyenne avec un évier posé, un placard à porte shaker, des portes de placard blanches, un plan de travail en granite, un mur beige, parquet foncé et des machines côte à côte.
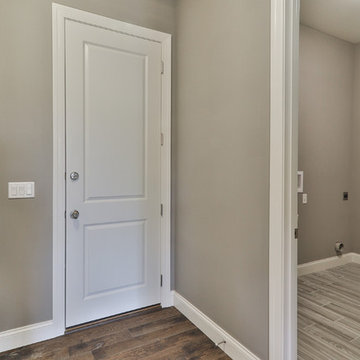
Cette photo montre une buanderie chic en U multi-usage et de taille moyenne avec un évier encastré, un placard sans porte, des portes de placard blanches, un plan de travail en granite, un mur gris, parquet foncé, des machines côte à côte et un sol marron.
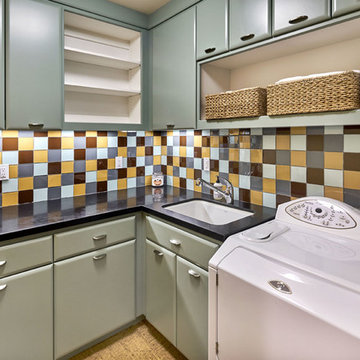
Mark Pinkerton
Réalisation d'une buanderie design en L dédiée et de taille moyenne avec un évier encastré, un placard à porte plane, des portes de placards vertess, un plan de travail en granite, un mur jaune, parquet foncé et des machines côte à côte.
Réalisation d'une buanderie design en L dédiée et de taille moyenne avec un évier encastré, un placard à porte plane, des portes de placards vertess, un plan de travail en granite, un mur jaune, parquet foncé et des machines côte à côte.
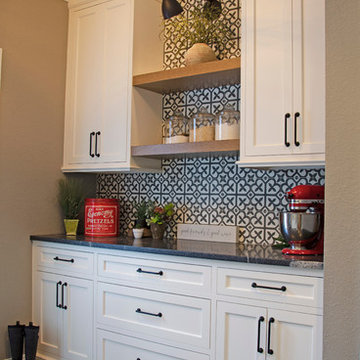
Aménagement d'une buanderie parallèle campagne de taille moyenne avec un évier de ferme, un placard à porte shaker, des portes de placard blanches, un plan de travail en granite, un mur gris, parquet foncé, un sol marron et plan de travail noir.
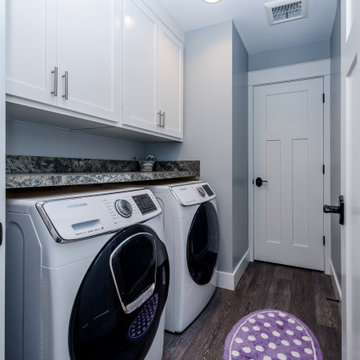
Cette photo montre une buanderie linéaire chic dédiée et de taille moyenne avec un placard à porte shaker, des portes de placard blanches, un plan de travail en granite, un mur gris, parquet foncé, des machines côte à côte, un sol marron et un plan de travail multicolore.
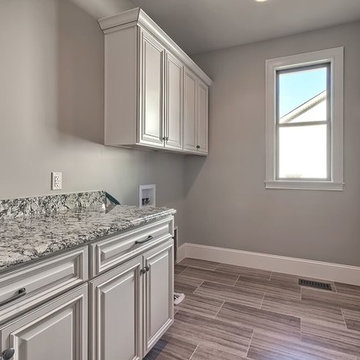
Cette image montre une grande buanderie linéaire traditionnelle dédiée avec des portes de placard blanches, un plan de travail en granite, un mur gris, parquet foncé et des machines côte à côte.
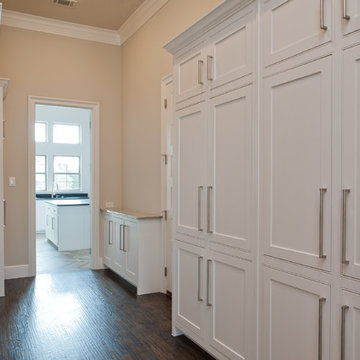
MLA photography - Erin Matlock
Idées déco pour une grande buanderie classique en U multi-usage avec un évier encastré, un placard avec porte à panneau encastré, des portes de placard blanches, un plan de travail en granite, un mur beige, parquet foncé, un sol marron et un plan de travail beige.
Idées déco pour une grande buanderie classique en U multi-usage avec un évier encastré, un placard avec porte à panneau encastré, des portes de placard blanches, un plan de travail en granite, un mur beige, parquet foncé, un sol marron et un plan de travail beige.
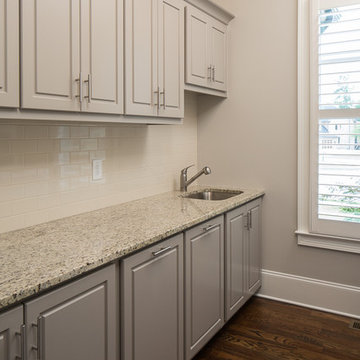
Réalisation d'une grande buanderie parallèle tradition multi-usage avec un évier 1 bac, un placard à porte shaker, des portes de placard grises, un plan de travail en granite, un mur gris, parquet foncé et des machines côte à côte.
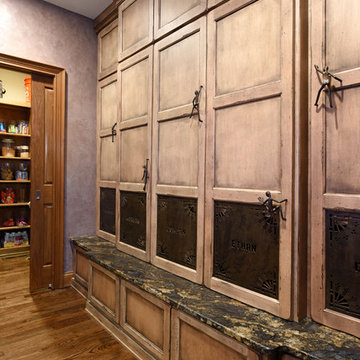
Large Open Concept Kitchen - Rustic kitchen with booth seating, wall oven, large fridge and rangehood, double dishwasher, dark hardwood floors, exposed brick walls, exposed beams, and mudroom
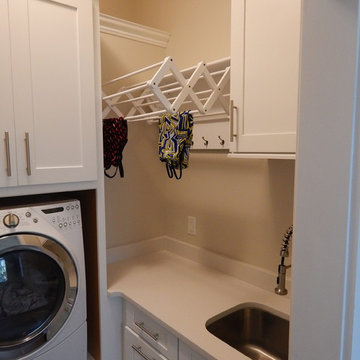
Shaker kitchen cabinets are a popular trend in current kitchen renovations because of the classic and simple look they give to either a traditional or contemporary design. Shaker cabinets are often paired in modern kitchens with white or light granite countertops, stainless steel appliances and modern hardware to complete the look.
Idées déco de buanderies avec un plan de travail en granite et parquet foncé
3
