Idées déco de buanderies avec un plan de travail en granite et parquet foncé
Trier par :
Budget
Trier par:Populaires du jour
61 - 80 sur 207 photos
1 sur 3
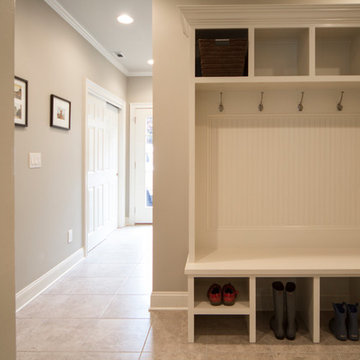
Katie Lake Photography; This dark, uninspiring kitchen and adjacent area was transformed into a bright and open space. A large granite island is the focal point for this gathering place. Updated custom cabinetry that extends all the way down to the counter top allows for hidden storage of unsightly appliances, while the glass-paneled doors add visual interest to display favorite pieces. The arched detail on the custom range hood is repeated in the openings to the dining and living areas. Special touches include a warmer drawer more conveniently located at hip level and glass accent tile above a gourmet stove top. Rich plank flooring throughout connects the kitchen with the adjacent mudroom and laundry room. A friends and family entrance was added into the laundry/mudroom and storage abounds with a pantry and cubbies for all.
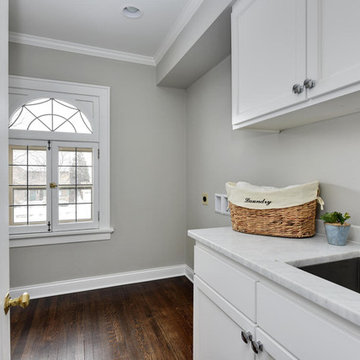
Old Milwaukee East side transitional cape cod brought to new life in this custom remodel including custom cabinets and millwork throught out. Thanks to Sawfish General Contracting, LLC for photos
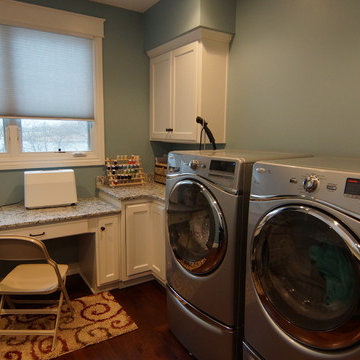
Réalisation d'une grande buanderie parallèle tradition multi-usage avec un évier encastré, un placard avec porte à panneau surélevé, des portes de placard blanches, un plan de travail en granite, un mur bleu, des machines côte à côte, un sol marron et parquet foncé.
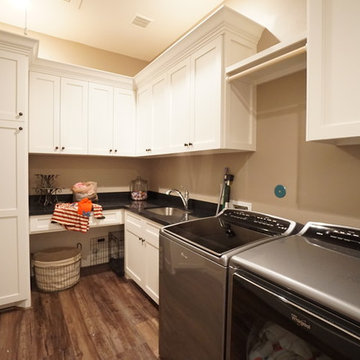
Exemple d'une buanderie chic en L dédiée et de taille moyenne avec un évier encastré, un placard à porte shaker, des portes de placard blanches, un plan de travail en granite, un mur beige, parquet foncé et des machines côte à côte.
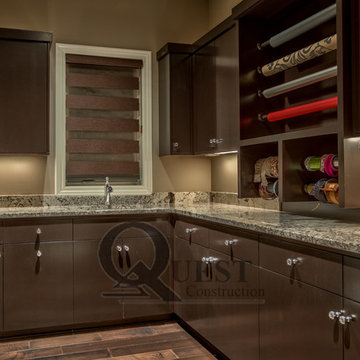
Amoura Productions
Exemple d'une buanderie chic en L et bois foncé multi-usage avec un évier encastré, un placard à porte plane, un plan de travail en granite et parquet foncé.
Exemple d'une buanderie chic en L et bois foncé multi-usage avec un évier encastré, un placard à porte plane, un plan de travail en granite et parquet foncé.

Casita Hickory – The Monterey Hardwood Collection was designed with a historical, European influence making it simply savvy & perfect for today’s trends. This collection captures the beauty of nature, developed using tomorrow’s technology to create a new demand for random width planks.
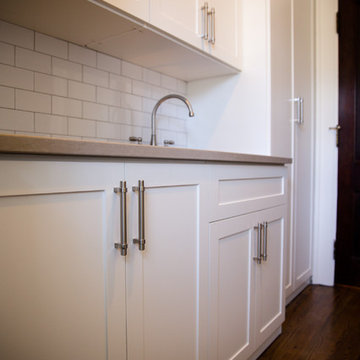
A laundry room renovation project in Marietta, Georgia. White shaker custom cabinets with shaker crown and brushed chrome handles. A custom sink base for drop in sink and tall cabinet for ironing board and steamer storage.
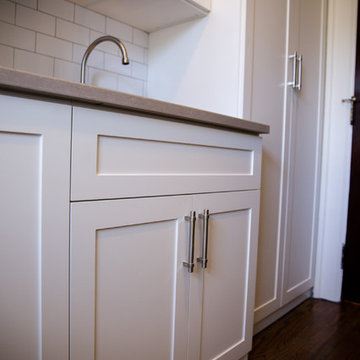
A laundry room renovation project in Marietta, Georgia. White shaker custom cabinets with shaker crown and brushed chrome handles. A custom sink base for drop in sink and tall cabinet for ironing board and steamer storage.
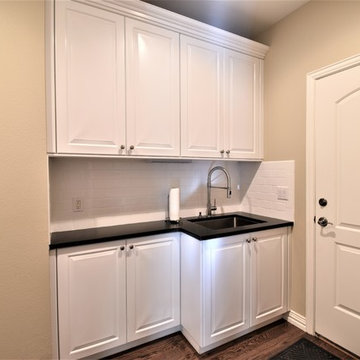
Cette photo montre une petite buanderie chic en L multi-usage avec un évier 1 bac, un placard avec porte à panneau surélevé, des portes de placard blanches, un plan de travail en granite, un mur beige, parquet foncé, un sol marron et plan de travail noir.
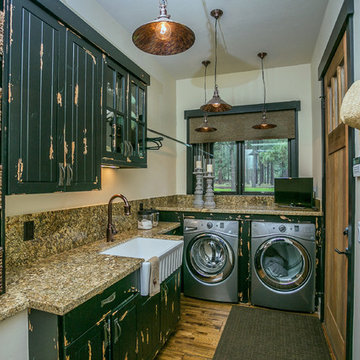
distressed cabinets, copper pendants
Cette image montre une buanderie chalet en L et bois vieilli dédiée et de taille moyenne avec un évier de ferme, un placard à porte plane, un plan de travail en granite, un mur gris, parquet foncé, des machines côte à côte et un sol marron.
Cette image montre une buanderie chalet en L et bois vieilli dédiée et de taille moyenne avec un évier de ferme, un placard à porte plane, un plan de travail en granite, un mur gris, parquet foncé, des machines côte à côte et un sol marron.
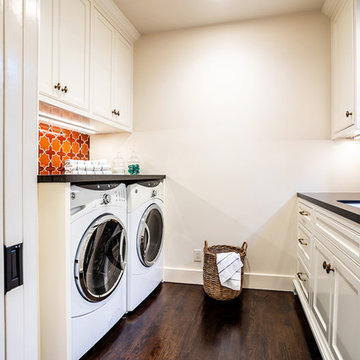
Vibrant colors and beautiful patterns were infused into this beautiful Spanish style Pasadena home.
Project designed by Courtney Thomas Design in La Cañada. Serving Pasadena, Glendale, Monrovia, San Marino, Sierra Madre, South Pasadena, and Altadena.
For more about Courtney Thomas Design, click here: https://www.courtneythomasdesign.com/
To learn more about this project, click here:
https://www.courtneythomasdesign.com/portfolio/hudson-pasadena-house/

Réalisation d'une buanderie linéaire craftsman dédiée et de taille moyenne avec un évier encastré, un placard avec porte à panneau encastré, des portes de placard beiges, un plan de travail en granite, un mur blanc, parquet foncé et des machines superposées.
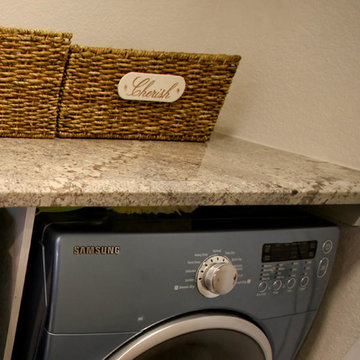
Cette image montre une buanderie linéaire traditionnelle en bois foncé dédiée et de taille moyenne avec un placard avec porte à panneau encastré, un plan de travail en granite, un mur beige, parquet foncé et des machines côte à côte.
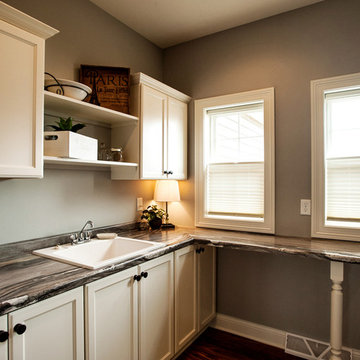
Idées déco pour une grande buanderie classique en L dédiée avec un placard avec porte à panneau encastré, des portes de placard blanches, un plan de travail en granite, un évier posé, un mur gris, parquet foncé et un plan de travail gris.
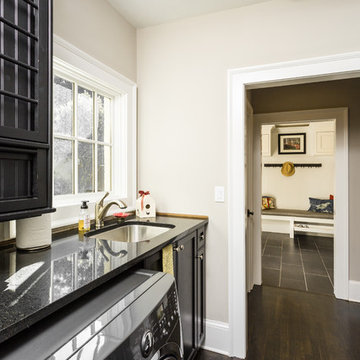
Lee Grider Photography
Idées déco pour une buanderie linéaire classique en bois foncé avec un évier encastré, un placard avec porte à panneau encastré, un plan de travail en granite, un mur blanc, parquet foncé, des machines côte à côte et un sol marron.
Idées déco pour une buanderie linéaire classique en bois foncé avec un évier encastré, un placard avec porte à panneau encastré, un plan de travail en granite, un mur blanc, parquet foncé, des machines côte à côte et un sol marron.
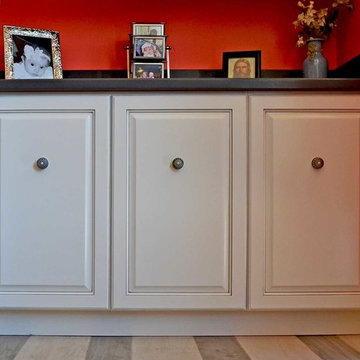
Raised panel white painted finish with black glazing laundry/mud room. Single dawer hamper pullouts. European frameless cabinets with dovetail drawer boxes and birch UV cured interior.
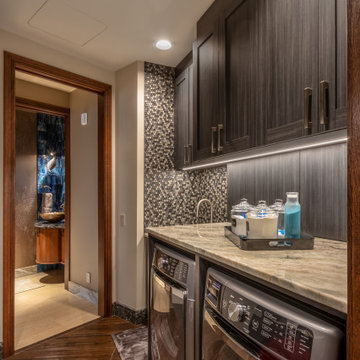
Cette image montre une petite buanderie linéaire design dédiée avec un évier encastré, un placard avec porte à panneau encastré, des portes de placard grises, un plan de travail en granite, parquet foncé, des machines côte à côte, un sol marron et un plan de travail multicolore.
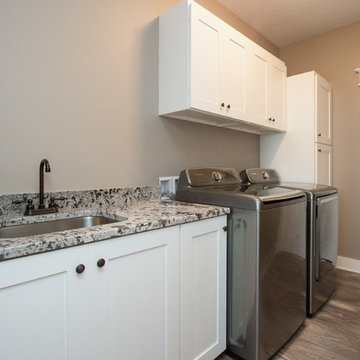
OBEO
Aménagement d'une buanderie parallèle bord de mer dédiée avec un évier encastré, un placard à porte shaker, des portes de placard blanches, un plan de travail en granite, un mur beige, parquet foncé et des machines côte à côte.
Aménagement d'une buanderie parallèle bord de mer dédiée avec un évier encastré, un placard à porte shaker, des portes de placard blanches, un plan de travail en granite, un mur beige, parquet foncé et des machines côte à côte.
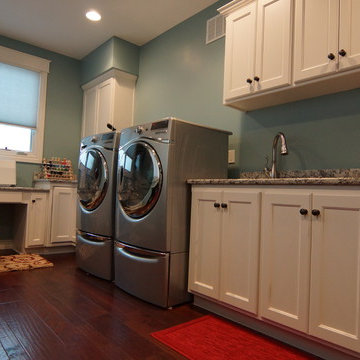
Cette photo montre une grande buanderie parallèle chic multi-usage avec un évier encastré, un placard avec porte à panneau surélevé, des portes de placard blanches, un plan de travail en granite, un mur bleu, des machines côte à côte, un sol marron et parquet foncé.
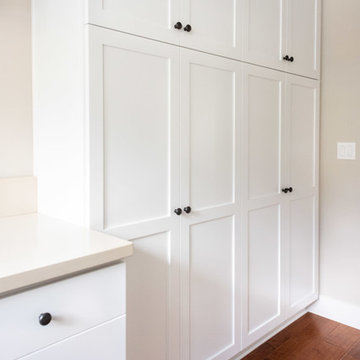
©2018 Sligh Cabinets, Inc. | Custom Cabinetry by Sligh Cabinets, Inc. | Countertops by Central Coast Stone
Cette photo montre une buanderie craftsman en U dédiée et de taille moyenne avec un évier posé, un placard à porte shaker, des portes de placard blanches, un plan de travail en granite, un mur beige, parquet foncé, des machines côte à côte, un sol marron et un plan de travail beige.
Cette photo montre une buanderie craftsman en U dédiée et de taille moyenne avec un évier posé, un placard à porte shaker, des portes de placard blanches, un plan de travail en granite, un mur beige, parquet foncé, des machines côte à côte, un sol marron et un plan de travail beige.
Idées déco de buanderies avec un plan de travail en granite et parquet foncé
4