Idées déco de buanderies avec un plan de travail en stratifié et parquet clair
Trier par :
Budget
Trier par:Populaires du jour
81 - 96 sur 96 photos
1 sur 3

A laundry room is housed behind these sliding barn doors in the upstairs hallway in this near-net-zero custom built home built by Meadowlark Design + Build in Ann Arbor, Michigan. Architect: Architectural Resource, Photography: Joshua Caldwell

A laundry room is housed behind these sliding barn doors in the upstairs hallway in this near-net-zero custom built home built by Meadowlark Design + Build in Ann Arbor, Michigan. Architect: Architectural Resource, Photography: Joshua Caldwell
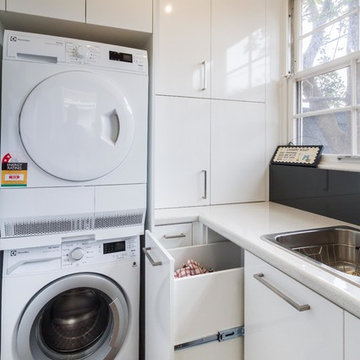
Designer: Michael Simpson; Photography by Yvonne Menegol
Exemple d'une petite buanderie moderne en L multi-usage avec un placard à porte plane, des portes de placard blanches, un plan de travail en stratifié, un mur blanc, parquet clair, des machines superposées et un évier posé.
Exemple d'une petite buanderie moderne en L multi-usage avec un placard à porte plane, des portes de placard blanches, un plan de travail en stratifié, un mur blanc, parquet clair, des machines superposées et un évier posé.
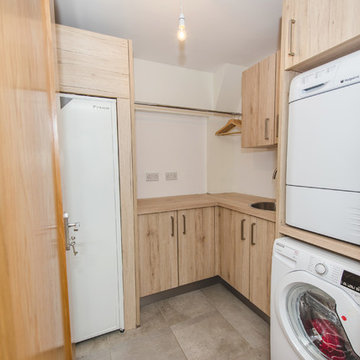
This two tone kitchen is so well matched.Light and bright with a warmth through out. Kitchen table matching worktops and the same timber wrapping the kitchen. Very modern touch with the handleless island.David Murphy photography
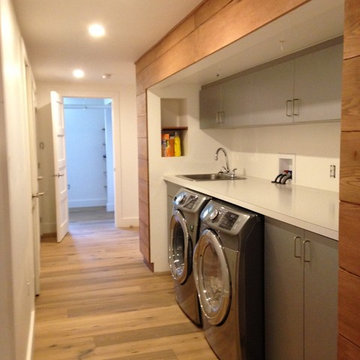
The laundry room is built into a centre 'island', which separates the family room from the bedroom area, creating privacy. The laundry area includes a hidden laundry chute that feeds a laundry basket, which is stored behind the the lower cabinet doors. The dehumidifer is located there as well, with air circulation created through a baseboard detail.
Claire MacDonald
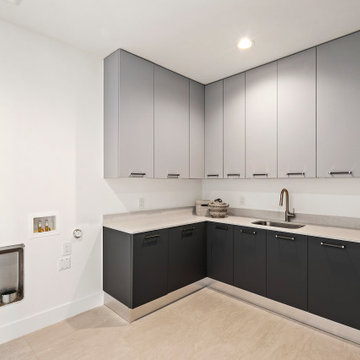
Mudroom designed By Darash with White Matte Opaque Fenix cabinets anti-scratch material, with handles, white countertop drop-in sink, high arc faucet, black and white modern style.
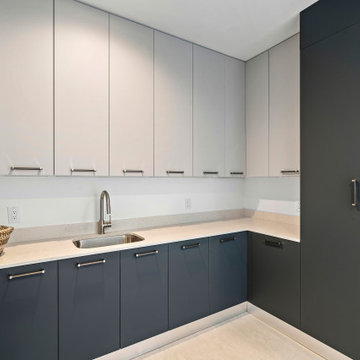
Mudroom designed By Darash with White Matte Opaque Fenix cabinets anti-scratch material, with handles, white countertop drop-in sink, high arc faucet, black and white modern style.
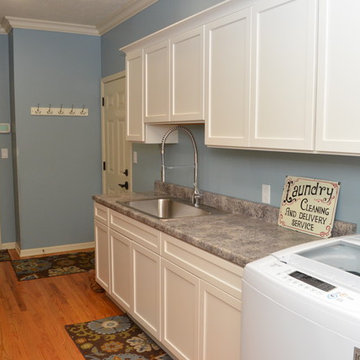
Haas Cabinetry
Wood Species: Maple
Cabinet Finish: Whip Cream
Door Style: Heartland
Countertop: Laminate Perlato Granite color
Aménagement d'une buanderie parallèle campagne dédiée et de taille moyenne avec un placard avec porte à panneau encastré, des portes de placard blanches, un plan de travail en stratifié, des machines côte à côte, un évier 1 bac, un mur bleu, parquet clair, un sol marron et un plan de travail gris.
Aménagement d'une buanderie parallèle campagne dédiée et de taille moyenne avec un placard avec porte à panneau encastré, des portes de placard blanches, un plan de travail en stratifié, des machines côte à côte, un évier 1 bac, un mur bleu, parquet clair, un sol marron et un plan de travail gris.
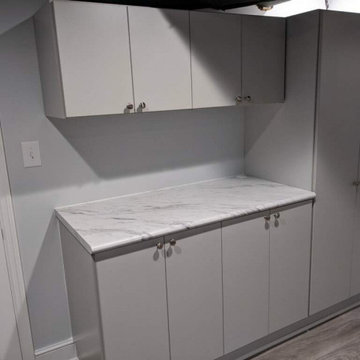
Cette photo montre une grande buanderie moderne en U avec un placard, un placard à porte plane, des portes de placard blanches, un plan de travail en stratifié, un mur gris, parquet clair, des machines côte à côte et un plan de travail blanc.
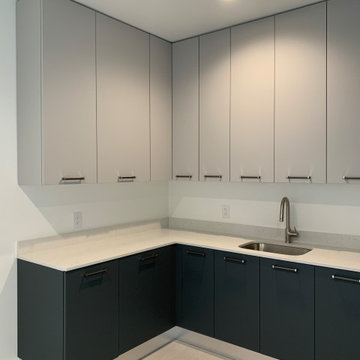
Mudroom designed By Darash with White Matte Opaque Fenix cabinets anti-scratch material, with handles, white countertop drop-in sink, high arc faucet, black and white modern style.
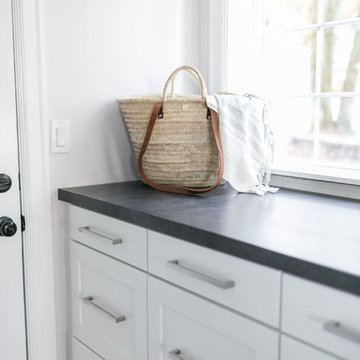
Braevin
Cette photo montre une petite buanderie parallèle tendance multi-usage avec un placard avec porte à panneau encastré, des portes de placard blanches, un plan de travail en stratifié, un mur gris, parquet clair, des machines côte à côte, un sol blanc et un plan de travail gris.
Cette photo montre une petite buanderie parallèle tendance multi-usage avec un placard avec porte à panneau encastré, des portes de placard blanches, un plan de travail en stratifié, un mur gris, parquet clair, des machines côte à côte, un sol blanc et un plan de travail gris.
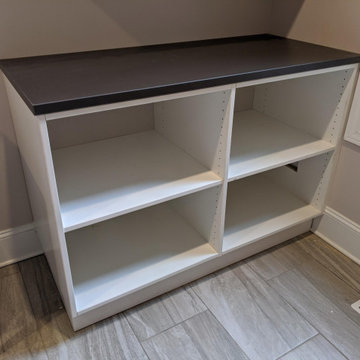
Idée de décoration pour une buanderie linéaire design dédiée et de taille moyenne avec un évier utilitaire, un placard à porte plane, des portes de placard blanches, un plan de travail en stratifié, un mur noir, parquet clair, des machines côte à côte et plan de travail noir.
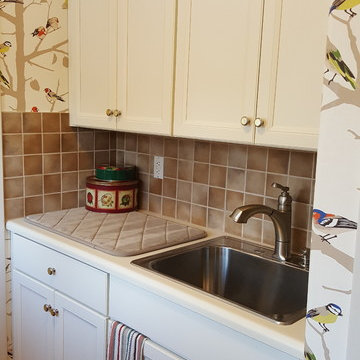
Yogita Chablani
Cette image montre une buanderie parallèle traditionnelle multi-usage et de taille moyenne avec un évier posé, un placard à porte shaker, des portes de placard blanches, un plan de travail en stratifié, un mur multicolore, parquet clair et des machines côte à côte.
Cette image montre une buanderie parallèle traditionnelle multi-usage et de taille moyenne avec un évier posé, un placard à porte shaker, des portes de placard blanches, un plan de travail en stratifié, un mur multicolore, parquet clair et des machines côte à côte.
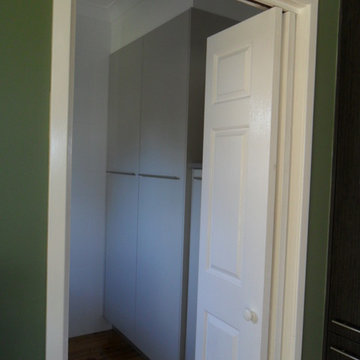
Full kitchen and laundry
Laundry floor raised to kitchen height
Laundry tall and mid level height with adjustable shelving
Idée de décoration pour une buanderie parallèle dédiée et de taille moyenne avec un évier posé, des portes de placard grises, un plan de travail en stratifié, un mur blanc et parquet clair.
Idée de décoration pour une buanderie parallèle dédiée et de taille moyenne avec un évier posé, des portes de placard grises, un plan de travail en stratifié, un mur blanc et parquet clair.
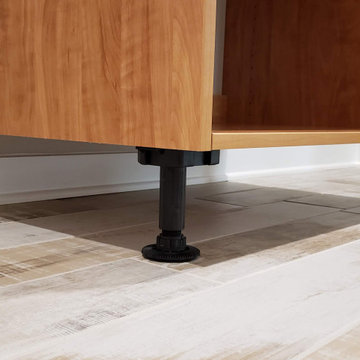
Cette photo montre une buanderie linéaire tendance en bois brun dédiée et de taille moyenne avec un placard à porte plane, un plan de travail en stratifié, un mur gris, parquet clair, des machines côte à côte et plan de travail noir.
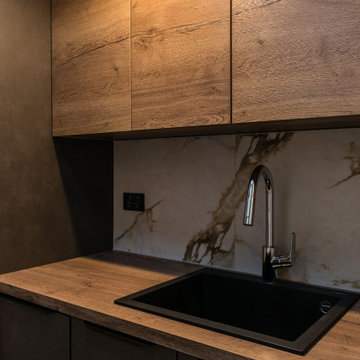
Cette image montre une buanderie design avec un évier 1 bac, un plan de travail en stratifié, une crédence en céramique, parquet clair et des machines superposées.
Idées déco de buanderies avec un plan de travail en stratifié et parquet clair
5