Idées déco de buanderies avec un plan de travail en stratifié et sol en béton ciré
Trier par :
Budget
Trier par:Populaires du jour
21 - 40 sur 102 photos
1 sur 3
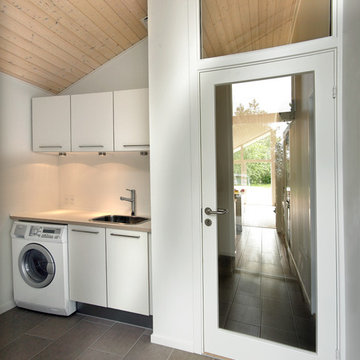
Cette photo montre une buanderie linéaire moderne dédiée et de taille moyenne avec un évier 1 bac, un placard à porte plane, des portes de placard blanches, un plan de travail en stratifié, un mur blanc et sol en béton ciré.
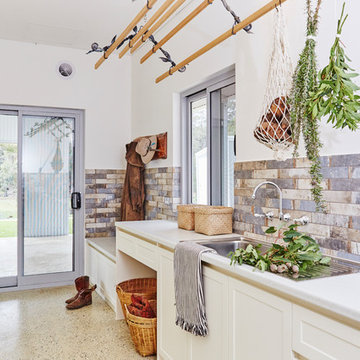
Bianca Turri Photographer
Idées déco pour une grande buanderie parallèle classique dédiée avec un évier 1 bac, un placard à porte shaker, des portes de placard blanches, un plan de travail en stratifié, un mur blanc, sol en béton ciré, un sol gris et un plan de travail gris.
Idées déco pour une grande buanderie parallèle classique dédiée avec un évier 1 bac, un placard à porte shaker, des portes de placard blanches, un plan de travail en stratifié, un mur blanc, sol en béton ciré, un sol gris et un plan de travail gris.
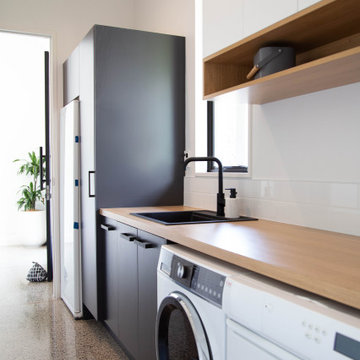
Cette photo montre une buanderie linéaire moderne multi-usage et de taille moyenne avec un évier posé, un placard à porte plane, des portes de placard noires, un plan de travail en stratifié, un mur blanc, sol en béton ciré et des machines côte à côte.
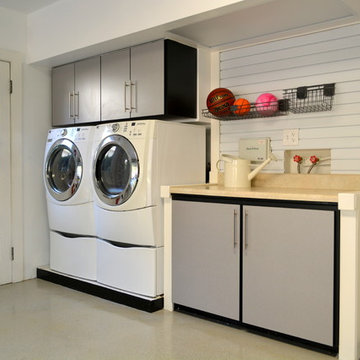
Garage cabinets, black cabinets with brushed aluminum doors. Slot wall storage
Exemple d'une grande buanderie linéaire tendance multi-usage avec un placard à porte plane, des portes de placard grises, un plan de travail en stratifié, un mur blanc, sol en béton ciré, des machines côte à côte et un sol beige.
Exemple d'une grande buanderie linéaire tendance multi-usage avec un placard à porte plane, des portes de placard grises, un plan de travail en stratifié, un mur blanc, sol en béton ciré, des machines côte à côte et un sol beige.

Photo Credit: Aaron Leitz
Idée de décoration pour une buanderie minimaliste en L avec un placard à porte plane, des portes de placard blanches, sol en béton ciré, des machines côte à côte, un évier posé, un plan de travail en stratifié et un mur blanc.
Idée de décoration pour une buanderie minimaliste en L avec un placard à porte plane, des portes de placard blanches, sol en béton ciré, des machines côte à côte, un évier posé, un plan de travail en stratifié et un mur blanc.

Réalisation d'une buanderie linéaire tradition dédiée avec un évier 1 bac, un placard à porte shaker, des portes de placard blanches, un plan de travail en stratifié, une crédence verte, une crédence en carrelage métro, un mur blanc, sol en béton ciré, des machines côte à côte et un plan de travail blanc.

Internal spaces on the contrary display a sense of warmth and softness, with the use of materials such as locally sourced Cypress Pine and Hoop Pine plywood panels throughout.
Photography by Alicia Taylor
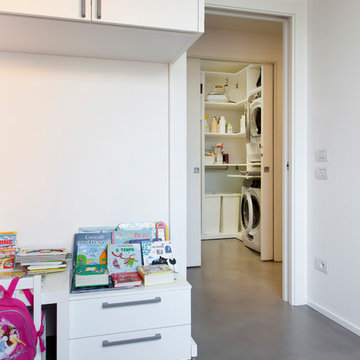
Michela Melotti
Exemple d'une buanderie tendance en U multi-usage avec un placard sans porte, des portes de placard blanches, un plan de travail en stratifié, sol en béton ciré, des machines superposées, un sol gris et un plan de travail blanc.
Exemple d'une buanderie tendance en U multi-usage avec un placard sans porte, des portes de placard blanches, un plan de travail en stratifié, sol en béton ciré, des machines superposées, un sol gris et un plan de travail blanc.

Move Media, Pensacola
Cette photo montre une buanderie parallèle tendance de taille moyenne et multi-usage avec un placard à porte plane, un plan de travail en stratifié, un mur blanc, sol en béton ciré, des machines côte à côte, un sol gris, un plan de travail blanc et des portes de placard grises.
Cette photo montre une buanderie parallèle tendance de taille moyenne et multi-usage avec un placard à porte plane, un plan de travail en stratifié, un mur blanc, sol en béton ciré, des machines côte à côte, un sol gris, un plan de travail blanc et des portes de placard grises.
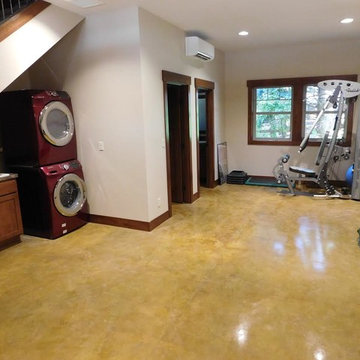
New project - we call them garageominiums :) Garage with Mother In Law at Sun Country Golf Course in Cle Elum, WA
Exterior - Exercise room, stained concrete floors and custom fabricated metal stair railing
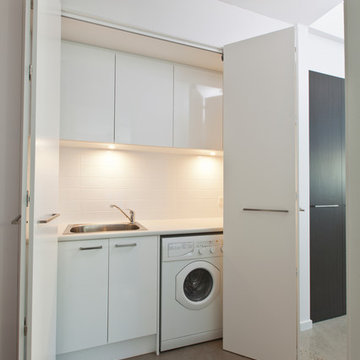
Cette image montre une petite buanderie linéaire design dédiée avec un évier posé, un placard à porte plane, des portes de placard blanches, un plan de travail en stratifié, un mur blanc, sol en béton ciré et des machines côte à côte.
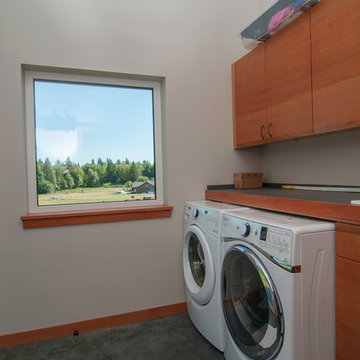
Laundry/Mudroom
Idée de décoration pour une petite buanderie linéaire design en bois brun dédiée avec un évier posé, un placard à porte plane, un plan de travail en stratifié, un mur gris, sol en béton ciré et des machines côte à côte.
Idée de décoration pour une petite buanderie linéaire design en bois brun dédiée avec un évier posé, un placard à porte plane, un plan de travail en stratifié, un mur gris, sol en béton ciré et des machines côte à côte.
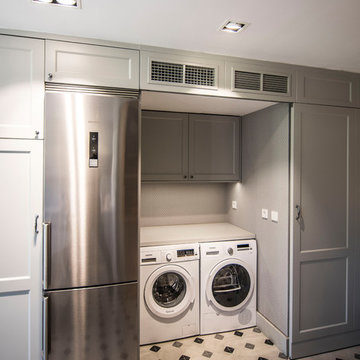
ÁVILA ARQUITECTOS
Cette photo montre une petite buanderie linéaire chic avec un placard, un placard avec porte à panneau surélevé, des portes de placard grises, un plan de travail en stratifié, un mur gris, sol en béton ciré, des machines dissimulées et un sol gris.
Cette photo montre une petite buanderie linéaire chic avec un placard, un placard avec porte à panneau surélevé, des portes de placard grises, un plan de travail en stratifié, un mur gris, sol en béton ciré, des machines dissimulées et un sol gris.
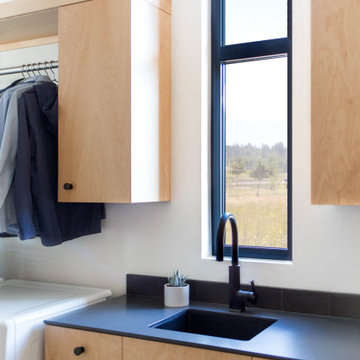
The Glo European Windows A5 Series windows and doors were carefully selected for the Whitefish Residence to support the high performance and modern architectural design of the home. Triple pane glass, a larger continuous thermal break, multiple air seals, and high performance spacers all help to eliminate condensation and heat convection while providing durability to last the lifetime of the building. This higher level of efficiency will also help to keep continued utility costs low and maintain comfortable temperatures throughout the year.
Large fixed window units mulled together in the field provide sweeping views of the valley and mountains beyond. Full light exterior doors with transom windows above provide natural daylight to penetrate deep into the home. A large lift and slide door opens the living area to the exterior of the home and creates an atmosphere of spaciousness and ethereality. Modern aluminum frames with clean lines paired with stainless steel handles accent the subtle details of the architectural design. Tilt and turn windows throughout the space allow the option of natural ventilation while maintaining clear views of the picturesque landscape.
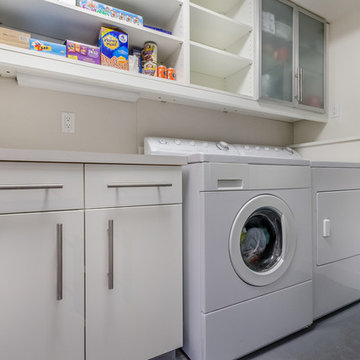
Architect: Grouparchitect.
Contractor: Barlow Construction.
Photography: Chad Savaikie.
Inspiration pour une buanderie parallèle design dédiée et de taille moyenne avec un évier posé, un placard à porte plane, des portes de placard blanches, un plan de travail en stratifié, un mur blanc, sol en béton ciré et des machines côte à côte.
Inspiration pour une buanderie parallèle design dédiée et de taille moyenne avec un évier posé, un placard à porte plane, des portes de placard blanches, un plan de travail en stratifié, un mur blanc, sol en béton ciré et des machines côte à côte.
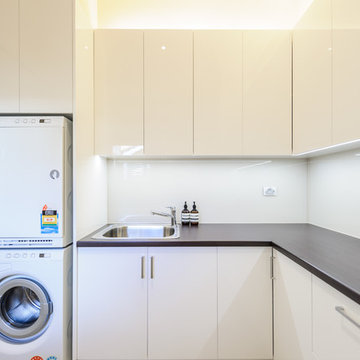
Large laundry with lots of storage and benchspace for folding washing. Drawers for dirty laundry. Laundry chute from upstairs.
Photography by [V] Style+ Imagery
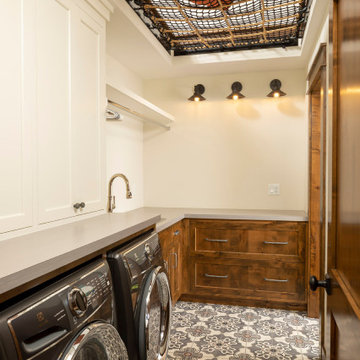
Fun cargo net for kids hideaway in the laundry room
Exemple d'une buanderie montagne en L de taille moyenne avec un évier encastré, un placard avec porte à panneau encastré, des portes de placard marrons, un plan de travail en stratifié, sol en béton ciré, des machines côte à côte et un sol multicolore.
Exemple d'une buanderie montagne en L de taille moyenne avec un évier encastré, un placard avec porte à panneau encastré, des portes de placard marrons, un plan de travail en stratifié, sol en béton ciré, des machines côte à côte et un sol multicolore.
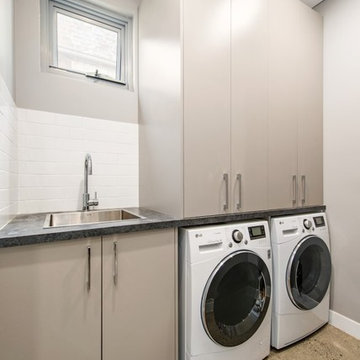
It doesn't take a lot of space to have good storage.
Photo by Mind the Gap
Réalisation d'une buanderie linéaire design dédiée et de taille moyenne avec un évier posé, un placard à porte plane, des portes de placard grises, un plan de travail en stratifié, sol en béton ciré, des machines côte à côte et un mur gris.
Réalisation d'une buanderie linéaire design dédiée et de taille moyenne avec un évier posé, un placard à porte plane, des portes de placard grises, un plan de travail en stratifié, sol en béton ciré, des machines côte à côte et un mur gris.
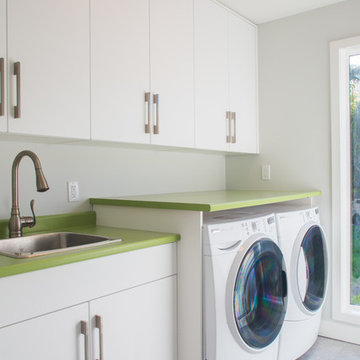
Inspiration pour une buanderie vintage avec un évier posé, des portes de placard blanches, un plan de travail en stratifié, un mur blanc, sol en béton ciré, des machines côte à côte et un plan de travail vert.
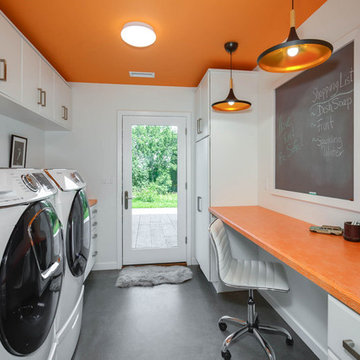
fun laundry room doubles as home office. Orange painted ceiling with white walls. Funky orange wood grain laminate countertop
Inspiration pour une buanderie parallèle urbaine multi-usage et de taille moyenne avec un évier utilitaire, un placard à porte plane, des portes de placard blanches, un plan de travail en stratifié, un mur orange, sol en béton ciré, des machines côte à côte, un sol gris et un plan de travail orange.
Inspiration pour une buanderie parallèle urbaine multi-usage et de taille moyenne avec un évier utilitaire, un placard à porte plane, des portes de placard blanches, un plan de travail en stratifié, un mur orange, sol en béton ciré, des machines côte à côte, un sol gris et un plan de travail orange.
Idées déco de buanderies avec un plan de travail en stratifié et sol en béton ciré
2