Idées déco de buanderies avec un plan de travail en stratifié et sol en béton ciré
Trier par :
Budget
Trier par:Populaires du jour
81 - 100 sur 102 photos
1 sur 3
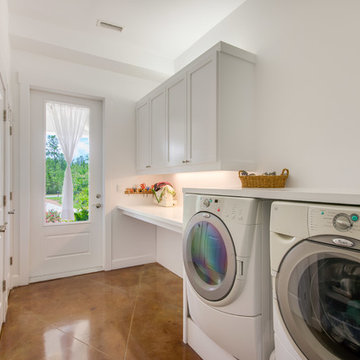
Mark Koper
Exemple d'une buanderie parallèle tendance dédiée et de taille moyenne avec un placard à porte shaker, des portes de placard blanches, un plan de travail en stratifié, un mur blanc, sol en béton ciré, des machines côte à côte et un sol marron.
Exemple d'une buanderie parallèle tendance dédiée et de taille moyenne avec un placard à porte shaker, des portes de placard blanches, un plan de travail en stratifié, un mur blanc, sol en béton ciré, des machines côte à côte et un sol marron.
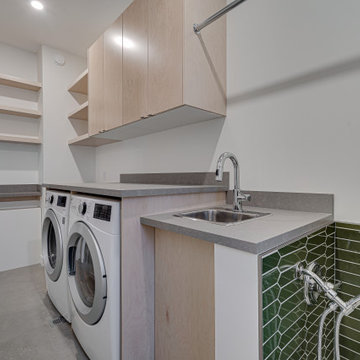
Modern laudnry room with custom light wood cabinetry including hang-dry, sink, and storage. Custom pet shower beside the back door.
Cette image montre une buanderie parallèle vintage multi-usage et de taille moyenne avec un évier utilitaire, un placard à porte plane, des portes de placard marrons, un plan de travail en stratifié, un mur blanc, sol en béton ciré, des machines côte à côte, un sol gris et un plan de travail gris.
Cette image montre une buanderie parallèle vintage multi-usage et de taille moyenne avec un évier utilitaire, un placard à porte plane, des portes de placard marrons, un plan de travail en stratifié, un mur blanc, sol en béton ciré, des machines côte à côte, un sol gris et un plan de travail gris.

The owners of this beautiful 1908 NE Portland home wanted to breathe new life into their unfinished basement and dysfunctional main-floor bathroom and mudroom. Our goal was to create comfortable and practical spaces, while staying true to the preferences of the homeowners and age of the home.
The existing half bathroom and mudroom were situated in what was originally an enclosed back porch. The homeowners wanted to create a full bathroom on the main floor, along with a functional mudroom off the back entrance. Our team completely gutted the space, reframed the walls, leveled the flooring, and installed upgraded amenities, including a solid surface shower, custom cabinetry, blue tile and marmoleum flooring, and Marvin wood windows.
In the basement, we created a laundry room, designated workshop and utility space, and a comfortable family area to shoot pool. The renovated spaces are now up-to-code with insulated and finished walls, heating & cooling, epoxy flooring, and refurbished windows.
The newly remodeled spaces achieve the homeowner's desire for function, comfort, and to preserve the unique quality & character of their 1908 residence.
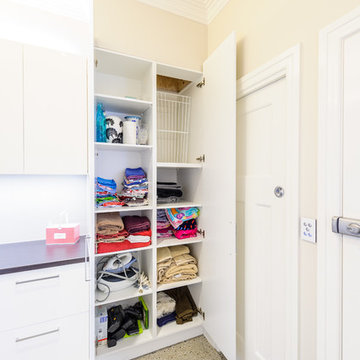
Large laundry with timber look gloss laminate benchtop to match adjacent kitchen cabinets. Gloss laminate doors to cabinets. Glass splashback to match adjacent kitchen. Linen cupboard with laundry chute from upstairs childrens quarters. Drying cupboard under the stairs to the right of the linen cupboard/laundry chute.
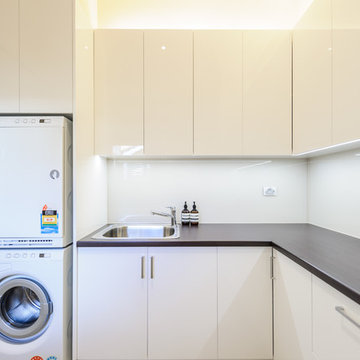
Large laundry with lots of storage and benchspace for folding washing. Drawers for dirty laundry. Laundry chute from upstairs.
Photography by [V] Style+ Imagery

Cette image montre une buanderie linéaire minimaliste multi-usage et de taille moyenne avec un évier posé, un placard à porte plane, des portes de placard noires, un plan de travail en stratifié, un mur blanc, sol en béton ciré et des machines côte à côte.

Inner city self contained studio with the laundry in the ground floor garage. Plywood lining to walls and ceiling. Honed concrete floor.
Idée de décoration pour une petite buanderie linéaire design en bois multi-usage avec un évier 1 bac, un placard à porte plane, des portes de placard beiges, un plan de travail en stratifié, une crédence blanche, une crédence en mosaïque, un mur beige, sol en béton ciré, des machines côte à côte, un plan de travail beige, un plafond en bois et un sol gris.
Idée de décoration pour une petite buanderie linéaire design en bois multi-usage avec un évier 1 bac, un placard à porte plane, des portes de placard beiges, un plan de travail en stratifié, une crédence blanche, une crédence en mosaïque, un mur beige, sol en béton ciré, des machines côte à côte, un plan de travail beige, un plafond en bois et un sol gris.
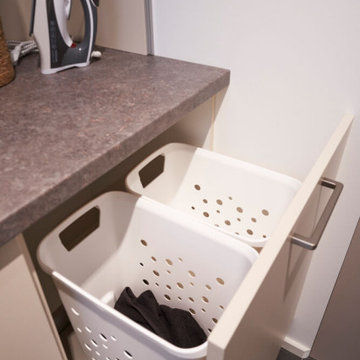
Contemporary Laundry Room, Creme White Laminate
Réalisation d'une buanderie parallèle design dédiée et de taille moyenne avec un évier intégré, un placard à porte plane, des portes de placard blanches, un plan de travail en stratifié, une crédence grise, une crédence en bois, sol en béton ciré, un sol gris et un plan de travail gris.
Réalisation d'une buanderie parallèle design dédiée et de taille moyenne avec un évier intégré, un placard à porte plane, des portes de placard blanches, un plan de travail en stratifié, une crédence grise, une crédence en bois, sol en béton ciré, un sol gris et un plan de travail gris.
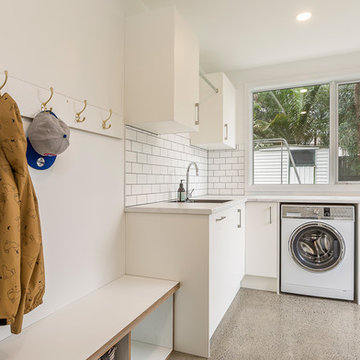
Cette image montre une buanderie design en L multi-usage et de taille moyenne avec un évier intégré, un placard à porte plane, des portes de placard blanches, un plan de travail en stratifié, un mur blanc, sol en béton ciré, des machines côte à côte et un plan de travail blanc.
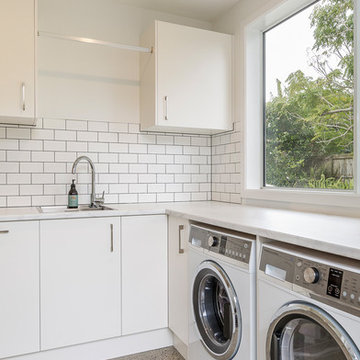
Idées déco pour une buanderie contemporaine en L multi-usage et de taille moyenne avec un évier intégré, un placard à porte plane, des portes de placard blanches, un plan de travail en stratifié, un mur blanc, sol en béton ciré, des machines côte à côte et un plan de travail blanc.
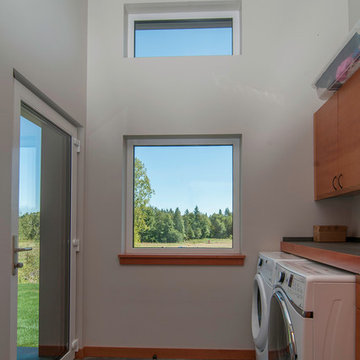
Laundry/Mudroom with exterior access, custom cabinetry, and clerestory windows for added light
Cette image montre une petite buanderie linéaire design en bois brun dédiée avec un placard à porte plane, un plan de travail en stratifié, un mur gris, sol en béton ciré, des machines côte à côte et un évier posé.
Cette image montre une petite buanderie linéaire design en bois brun dédiée avec un placard à porte plane, un plan de travail en stratifié, un mur gris, sol en béton ciré, des machines côte à côte et un évier posé.
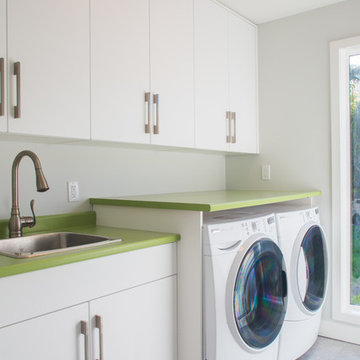
Inspiration pour une buanderie vintage avec un évier posé, des portes de placard blanches, un plan de travail en stratifié, un mur blanc, sol en béton ciré, des machines côte à côte et un plan de travail vert.
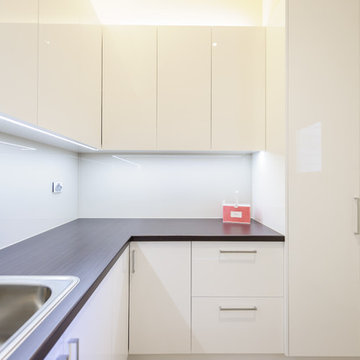
Large laundry with timber look gloss laminate benchtop to match adjacent kitchen cabinets. Gloss laminate doors to cabinets. Glass splashback to match adjacent kitchen. Linen cupboard with laundry chute from upstairs childrens quarters. Drying cupboard under the stairs to the right of the linen cupboard/laundry chute.
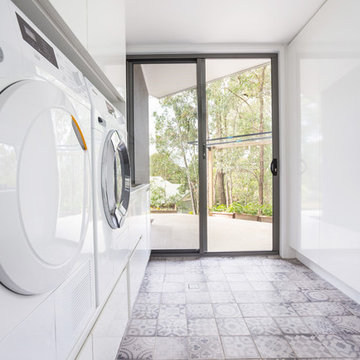
Stewart Gould Photography
Aménagement d'une grande buanderie parallèle contemporaine multi-usage avec un évier 1 bac, des portes de placard blanches, un plan de travail en stratifié, un mur blanc, sol en béton ciré et des machines côte à côte.
Aménagement d'une grande buanderie parallèle contemporaine multi-usage avec un évier 1 bac, des portes de placard blanches, un plan de travail en stratifié, un mur blanc, sol en béton ciré et des machines côte à côte.
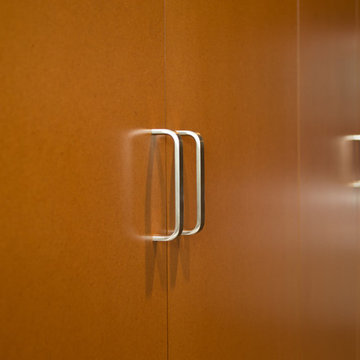
Josiah Zukowski
Réalisation d'une buanderie parallèle minimaliste en bois clair multi-usage et de taille moyenne avec un évier posé, un placard à porte plane, un plan de travail en stratifié, un mur gris, sol en béton ciré et des machines côte à côte.
Réalisation d'une buanderie parallèle minimaliste en bois clair multi-usage et de taille moyenne avec un évier posé, un placard à porte plane, un plan de travail en stratifié, un mur gris, sol en béton ciré et des machines côte à côte.
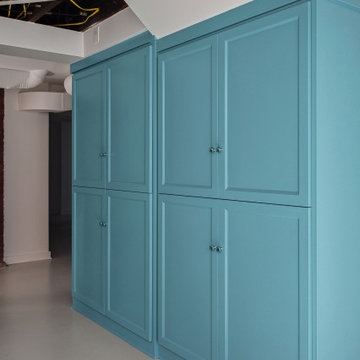
The owners of this beautiful 1908 NE Portland home wanted to breathe new life into their unfinished basement and dysfunctional main-floor bathroom and mudroom. Our goal was to create comfortable and practical spaces, while staying true to the preferences of the homeowners and age of the home.
The existing half bathroom and mudroom were situated in what was originally an enclosed back porch. The homeowners wanted to create a full bathroom on the main floor, along with a functional mudroom off the back entrance. Our team completely gutted the space, reframed the walls, leveled the flooring, and installed upgraded amenities, including a solid surface shower, custom cabinetry, blue tile and marmoleum flooring, and Marvin wood windows.
In the basement, we created a laundry room, designated workshop and utility space, and a comfortable family area to shoot pool. The renovated spaces are now up-to-code with insulated and finished walls, heating & cooling, epoxy flooring, and refurbished windows.
The newly remodeled spaces achieve the homeowner's desire for function, comfort, and to preserve the unique quality & character of their 1908 residence.
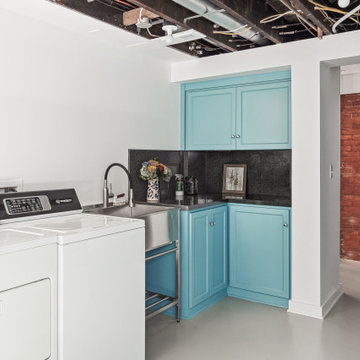
The owners of this beautiful 1908 NE Portland home wanted to breathe new life into their unfinished basement and dysfunctional main-floor bathroom and mudroom. Our goal was to create comfortable and practical spaces, while staying true to the preferences of the homeowners and age of the home.
The existing half bathroom and mudroom were situated in what was originally an enclosed back porch. The homeowners wanted to create a full bathroom on the main floor, along with a functional mudroom off the back entrance. Our team completely gutted the space, reframed the walls, leveled the flooring, and installed upgraded amenities, including a solid surface shower, custom cabinetry, blue tile and marmoleum flooring, and Marvin wood windows.
In the basement, we created a laundry room, designated workshop and utility space, and a comfortable family area to shoot pool. The renovated spaces are now up-to-code with insulated and finished walls, heating & cooling, epoxy flooring, and refurbished windows.
The newly remodeled spaces achieve the homeowner's desire for function, comfort, and to preserve the unique quality & character of their 1908 residence.
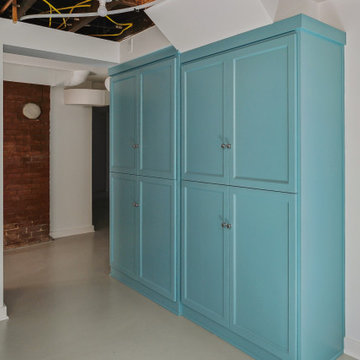
The owners of this beautiful 1908 NE Portland home wanted to breathe new life into their unfinished basement and dysfunctional main-floor bathroom and mudroom. Our goal was to create comfortable and practical spaces, while staying true to the preferences of the homeowners and age of the home.
The existing half bathroom and mudroom were situated in what was originally an enclosed back porch. The homeowners wanted to create a full bathroom on the main floor, along with a functional mudroom off the back entrance. Our team completely gutted the space, reframed the walls, leveled the flooring, and installed upgraded amenities, including a solid surface shower, custom cabinetry, blue tile and marmoleum flooring, and Marvin wood windows.
In the basement, we created a laundry room, designated workshop and utility space, and a comfortable family area to shoot pool. The renovated spaces are now up-to-code with insulated and finished walls, heating & cooling, epoxy flooring, and refurbished windows.
The newly remodeled spaces achieve the homeowner's desire for function, comfort, and to preserve the unique quality & character of their 1908 residence.
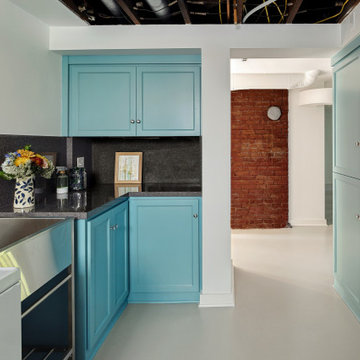
The owners of this beautiful 1908 NE Portland home wanted to breathe new life into their unfinished basement and dysfunctional main-floor bathroom and mudroom. Our goal was to create comfortable and practical spaces, while staying true to the preferences of the homeowners and age of the home.
The existing half bathroom and mudroom were situated in what was originally an enclosed back porch. The homeowners wanted to create a full bathroom on the main floor, along with a functional mudroom off the back entrance. Our team completely gutted the space, reframed the walls, leveled the flooring, and installed upgraded amenities, including a solid surface shower, custom cabinetry, blue tile and marmoleum flooring, and Marvin wood windows.
In the basement, we created a laundry room, designated workshop and utility space, and a comfortable family area to shoot pool. The renovated spaces are now up-to-code with insulated and finished walls, heating & cooling, epoxy flooring, and refurbished windows.
The newly remodeled spaces achieve the homeowner's desire for function, comfort, and to preserve the unique quality & character of their 1908 residence.
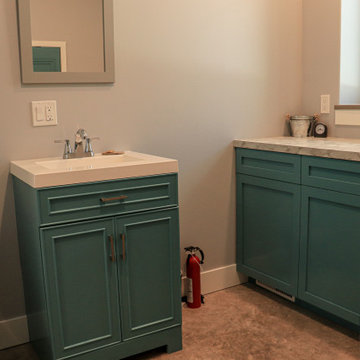
Inspiration pour une buanderie traditionnelle en L multi-usage et de taille moyenne avec un évier intégré, un placard à porte shaker, des portes de placard turquoises, un plan de travail en stratifié, un mur gris, sol en béton ciré, des machines côte à côte, un sol gris et un plan de travail gris.
Idées déco de buanderies avec un plan de travail en stratifié et sol en béton ciré
5