Idées déco de buanderies avec un plan de travail en stratifié et sol en béton ciré
Trier par :
Budget
Trier par:Populaires du jour
41 - 60 sur 102 photos
1 sur 3
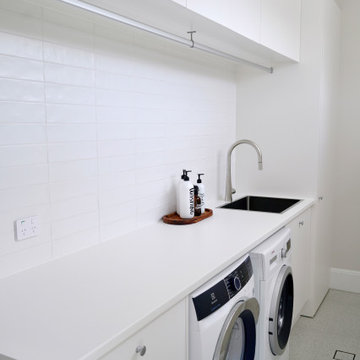
DESIGNER GLAM
- Custom designed laundry, using Lamiwood by Laminex
- 33mm thick laminate benchtop
- Pull-out laundry hamper
- Satin nickel hardware
- Oval hanging rod, in a brushed nickel
- White tiled splashback
- Blim hardware
Sheree Bounassif, Kitchens by Emanuel

Exemple d'une buanderie rétro en bois brun de taille moyenne avec un évier de ferme, un placard à porte plane, un plan de travail en stratifié, un mur beige, sol en béton ciré, un sol gris et un plan de travail multicolore.
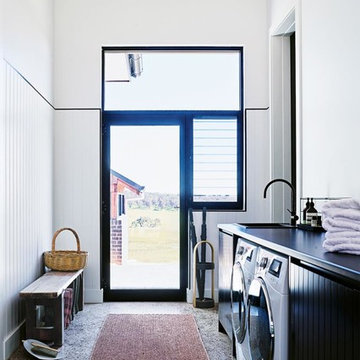
Inside Out Magazine May 2017 Issue, Anson Smart Photography
Cette photo montre une grande buanderie linéaire nature multi-usage avec un évier posé, des portes de placard noires, un plan de travail en stratifié, un mur blanc, sol en béton ciré, des machines côte à côte, un sol gris et un placard à porte plane.
Cette photo montre une grande buanderie linéaire nature multi-usage avec un évier posé, des portes de placard noires, un plan de travail en stratifié, un mur blanc, sol en béton ciré, des machines côte à côte, un sol gris et un placard à porte plane.
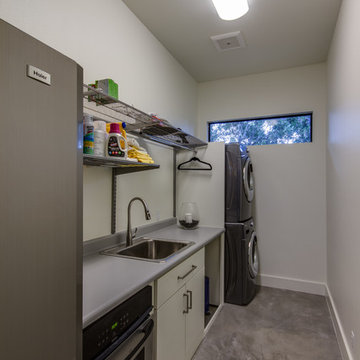
Oversized laundry that can handle overflow for large parties and a space for the caterer to warm things. Includes full size dishwasher, oven and refrigerator
FourWall Photography
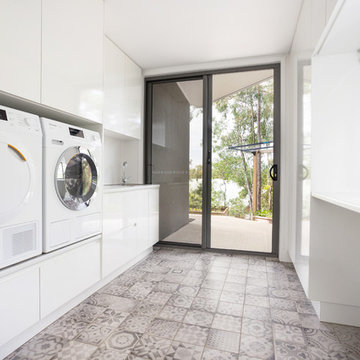
Stewart Gould Photography
Idée de décoration pour une grande buanderie parallèle design multi-usage avec un évier 1 bac, des portes de placard blanches, un plan de travail en stratifié, un mur blanc, sol en béton ciré et des machines côte à côte.
Idée de décoration pour une grande buanderie parallèle design multi-usage avec un évier 1 bac, des portes de placard blanches, un plan de travail en stratifié, un mur blanc, sol en béton ciré et des machines côte à côte.
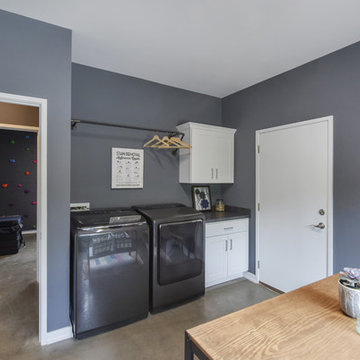
This updated modern small house plan ushers in the outdoors with its wall of windows off the great room. The open concept floor plan allows for conversation with your guests whether you are in the kitchen, dining or great room areas. The two-story great room of this house design ensures the home lives much larger than its 2115 sf of living space. The second-floor master suite with luxury bath makes this home feel like your personal retreat and the loft just off the master is open to the great room below.
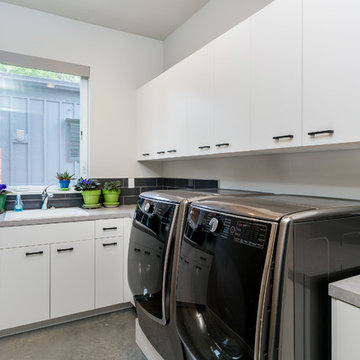
Eugene Michel
Inspiration pour une buanderie minimaliste en L dédiée et de taille moyenne avec un évier posé, un placard à porte plane, des portes de placard blanches, un plan de travail en stratifié, un mur gris, sol en béton ciré, des machines côte à côte, un sol gris et un plan de travail multicolore.
Inspiration pour une buanderie minimaliste en L dédiée et de taille moyenne avec un évier posé, un placard à porte plane, des portes de placard blanches, un plan de travail en stratifié, un mur gris, sol en béton ciré, des machines côte à côte, un sol gris et un plan de travail multicolore.
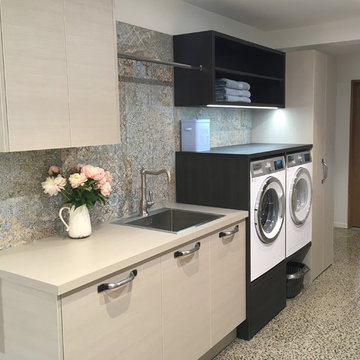
Inspiration pour une buanderie linéaire traditionnelle dédiée et de taille moyenne avec un évier 1 bac, un plan de travail en stratifié, sol en béton ciré et des machines côte à côte.
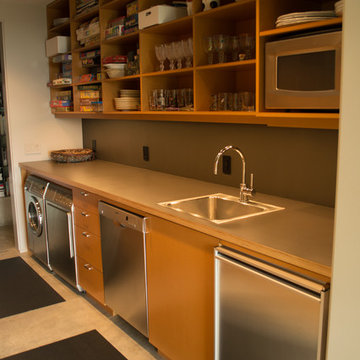
Josiah Zukowski
Aménagement d'une buanderie parallèle moderne en bois clair multi-usage et de taille moyenne avec un évier posé, un placard à porte plane, un plan de travail en stratifié, un mur gris, sol en béton ciré et des machines côte à côte.
Aménagement d'une buanderie parallèle moderne en bois clair multi-usage et de taille moyenne avec un évier posé, un placard à porte plane, un plan de travail en stratifié, un mur gris, sol en béton ciré et des machines côte à côte.
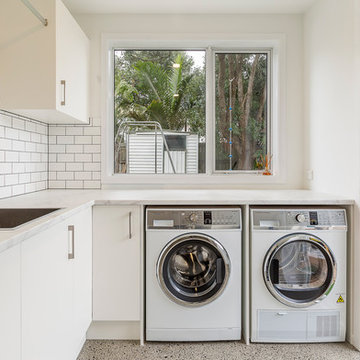
Aménagement d'une buanderie contemporaine en L multi-usage et de taille moyenne avec un évier intégré, un placard à porte plane, des portes de placard blanches, un plan de travail en stratifié, un mur blanc, sol en béton ciré, des machines côte à côte et un plan de travail blanc.
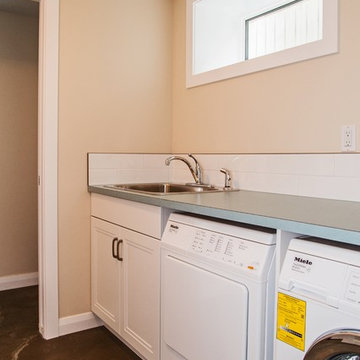
Suzanne Elizabeth Photography
Exemple d'une petite buanderie parallèle dédiée avec un évier encastré, un placard à porte plane, des portes de placard blanches, un plan de travail en stratifié, un mur beige, sol en béton ciré et des machines côte à côte.
Exemple d'une petite buanderie parallèle dédiée avec un évier encastré, un placard à porte plane, des portes de placard blanches, un plan de travail en stratifié, un mur beige, sol en béton ciré et des machines côte à côte.
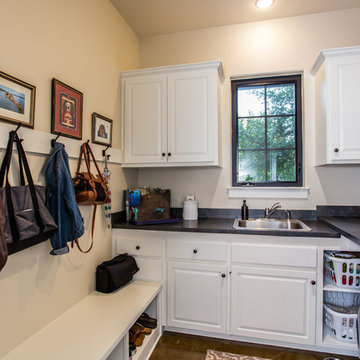
Hill Country Craftsman home with xeriscape plantings
RAM windows White Limestone exterior
FourWall Studio Photography
CDS Home Design
Jennifer Burggraaf Interior Designer - Count & Castle Design
Hill Country Craftsman
RAM windows
White Limestone exterior
Xeriscape
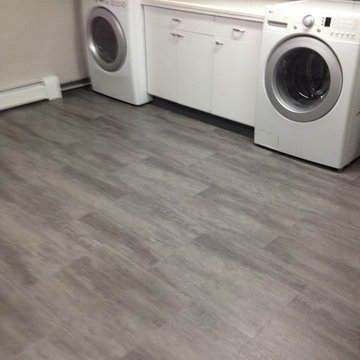
Abbey Carpet & Floor Of Hawthorne
Idées déco pour une buanderie moderne dédiée et de taille moyenne avec un placard à porte plane, des portes de placard blanches, un plan de travail en stratifié, un mur blanc, sol en béton ciré et des machines côte à côte.
Idées déco pour une buanderie moderne dédiée et de taille moyenne avec un placard à porte plane, des portes de placard blanches, un plan de travail en stratifié, un mur blanc, sol en béton ciré et des machines côte à côte.
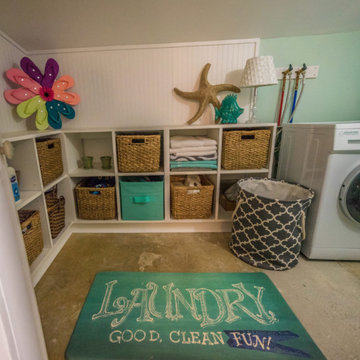
Custom made storage units and drapery, a fresh coat of paint, and a fun rug transformed this room from a junk/laundry room to a comfortable, well organized space.
Photo by Lift Your Eyes Photography
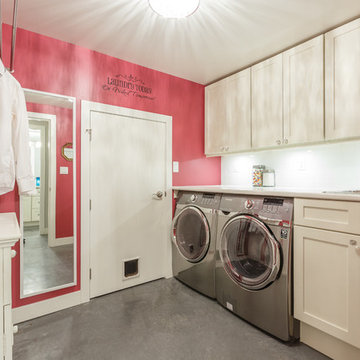
This was a complete remodel of a very dated basement into a bright a spacious basement suite. Creating an open concept living space was at the top of the homeowners list. With the addition of a great outdoor living space, the space was complete.
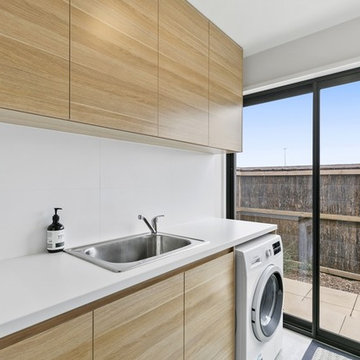
Réalisation d'une petite buanderie parallèle dédiée avec un évier posé, un placard à porte plane, un plan de travail en stratifié, un mur blanc, sol en béton ciré, un lave-linge séchant et un plan de travail blanc.
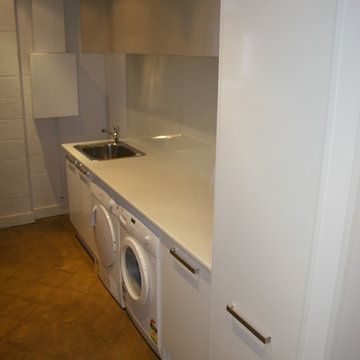
Inspiration pour une buanderie linéaire design multi-usage et de taille moyenne avec un évier posé, des portes de placard blanches, un plan de travail en stratifié, un mur blanc, sol en béton ciré et des machines côte à côte.
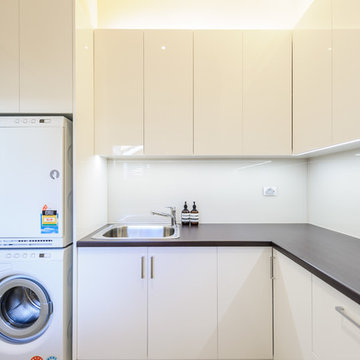
Large laundry with timber look gloss laminate benchtop to match adjacent kitchen cabinets. Gloss laminate doors to cabinets. Glass splashback to match adjacent kitchen. Linen cupboard with laundry chute from upstairs childrens quarters. Drying cupboard under the stairs to the right of the linen cupboard/laundry chute.
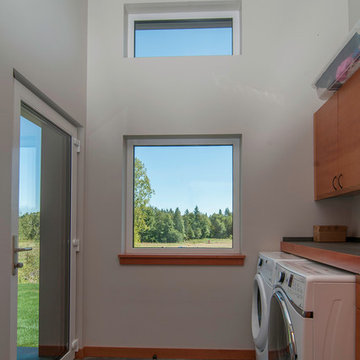
Laundry/Mudroom with exterior access, custom cabinetry, and clerestory windows for added light
Cette image montre une petite buanderie linéaire design en bois brun dédiée avec un placard à porte plane, un plan de travail en stratifié, un mur gris, sol en béton ciré, des machines côte à côte et un évier posé.
Cette image montre une petite buanderie linéaire design en bois brun dédiée avec un placard à porte plane, un plan de travail en stratifié, un mur gris, sol en béton ciré, des machines côte à côte et un évier posé.
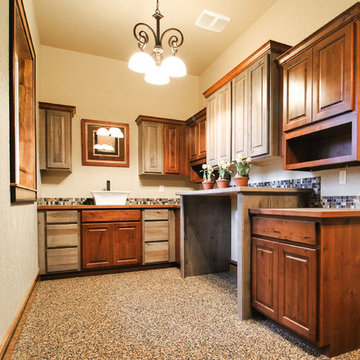
Cette photo montre une grande buanderie montagne en L et bois foncé multi-usage avec un placard avec porte à panneau surélevé, un plan de travail en stratifié, un mur beige, sol en béton ciré et des machines côte à côte.
Idées déco de buanderies avec un plan de travail en stratifié et sol en béton ciré
3