Idées déco de buanderies avec un sol beige
Trier par :
Budget
Trier par:Populaires du jour
81 - 100 sur 210 photos
1 sur 3
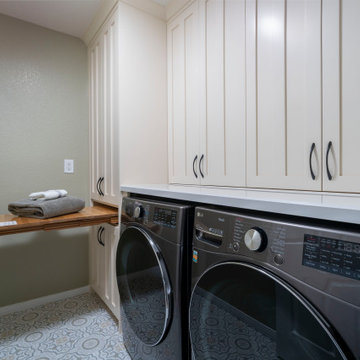
Laundry might not be everyone's favorite chore to do but this serene laundry room is fully equipped with ample storage for any large household items, laundry baskets easy reach countertop, hidden pull out for folding, shelving, and hanging rod.

Modern laundry room with white slab style cabinets and a full height polished quartz splash and top. The undercabinet lighting is recessed into the bottom cabinet for a sleek look. Laundry machines behind the louvered door.
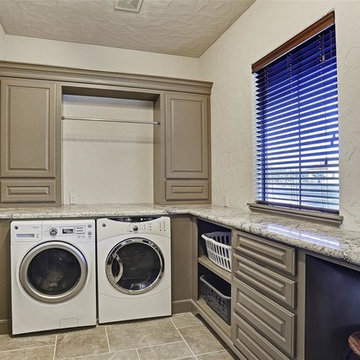
Custom Home Design by Purser Architectural. Beautifully built by Sprouse House Custom Homes.
Cette image montre une très grande buanderie traditionnelle en U multi-usage avec un évier 1 bac, un placard avec porte à panneau surélevé, des portes de placard grises, un plan de travail en granite, un mur blanc, un sol en carrelage de céramique, des machines côte à côte, un sol beige et un plan de travail gris.
Cette image montre une très grande buanderie traditionnelle en U multi-usage avec un évier 1 bac, un placard avec porte à panneau surélevé, des portes de placard grises, un plan de travail en granite, un mur blanc, un sol en carrelage de céramique, des machines côte à côte, un sol beige et un plan de travail gris.

Réalisation d'une grande buanderie en L et bois clair multi-usage avec un évier encastré, un placard à porte plane, un plan de travail en quartz modifié, une crédence blanche, une crédence en carreau de porcelaine, un mur blanc, parquet clair, des machines côte à côte, un sol beige et un plan de travail beige.
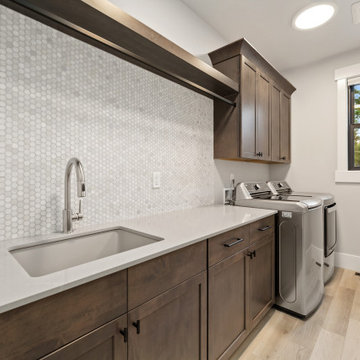
Cette photo montre une grande buanderie linéaire chic en bois foncé dédiée avec un évier encastré, un placard avec porte à panneau encastré, un plan de travail en quartz modifié, une crédence grise, un mur gris, des machines côte à côte, un sol beige et un plan de travail gris.
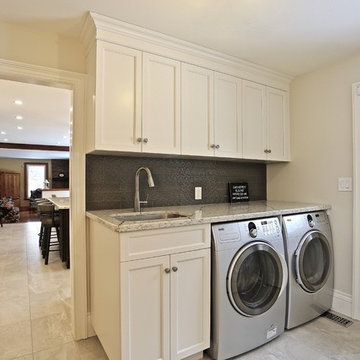
Laundry Room with inset panel cabinetry and quartz counter to match the kitchen
Exemple d'une petite buanderie linéaire chic dédiée avec un évier encastré, un placard avec porte à panneau encastré, des portes de placard beiges, un plan de travail en quartz modifié, un mur blanc, un sol en carrelage de porcelaine, des machines côte à côte, un sol beige et un plan de travail blanc.
Exemple d'une petite buanderie linéaire chic dédiée avec un évier encastré, un placard avec porte à panneau encastré, des portes de placard beiges, un plan de travail en quartz modifié, un mur blanc, un sol en carrelage de porcelaine, des machines côte à côte, un sol beige et un plan de travail blanc.
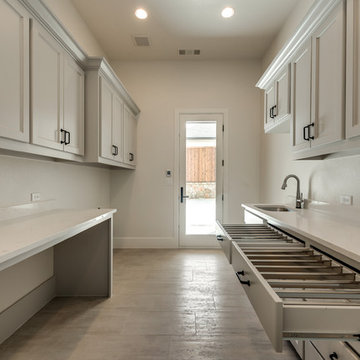
Inspiration pour une grande buanderie parallèle traditionnelle dédiée avec un évier utilitaire, un placard à porte plane, des portes de placard grises, un plan de travail en quartz modifié, un mur beige, un sol en carrelage de céramique, des machines côte à côte, un sol beige et un plan de travail blanc.
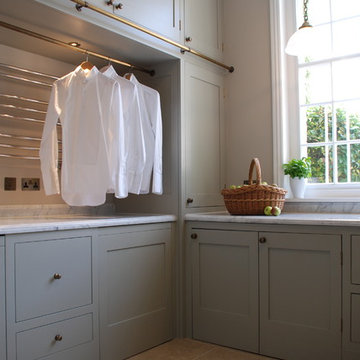
We designed this bespoke traditional laundry for a client with a very long wish list!
1) Seperate laundry baskets for whites, darks, colours, bedding, dusters, and delicates/woolens.
2) Seperate baskets for clean washing for each family member.
3) Large washing machine and dryer.
4) Drying area.
5) Lots and LOTS of storage with a place for everything.
6) Everything that isn't pretty kept out of sight.
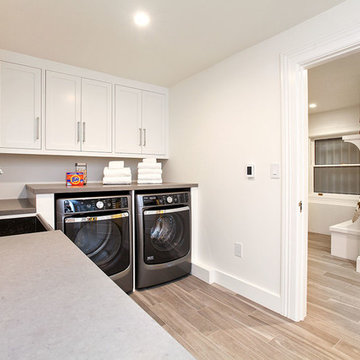
The downstairs laundry room was carved out of the service area. Located next to the mudroom, it provides the necessary machinery for larger loads of laundry or extra towels, bedding, etc.
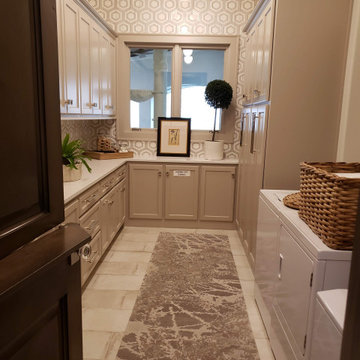
Laundry room with access to Catio Cat Tunnel
Cette photo montre une grande buanderie méditerranéenne en L multi-usage avec un placard à porte shaker, des portes de placard grises, plan de travail en marbre, une crédence grise, une crédence en céramique, un mur gris, des machines côte à côte, un sol beige et un plan de travail blanc.
Cette photo montre une grande buanderie méditerranéenne en L multi-usage avec un placard à porte shaker, des portes de placard grises, plan de travail en marbre, une crédence grise, une crédence en céramique, un mur gris, des machines côte à côte, un sol beige et un plan de travail blanc.
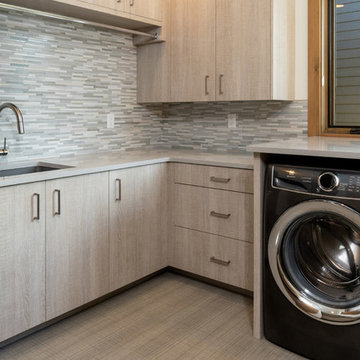
Inspiration pour une buanderie parallèle chalet en bois clair multi-usage et de taille moyenne avec un évier encastré, un placard à porte plane, un plan de travail en quartz modifié, un mur gris, un sol en carrelage de céramique, des machines côte à côte, un sol beige et un plan de travail blanc.
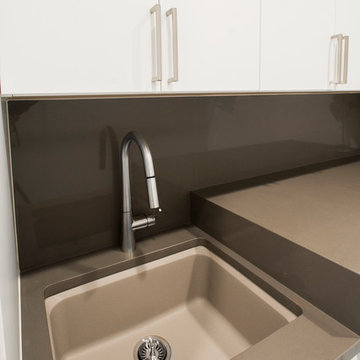
We gave this 1978 home a magnificent modern makeover that the homeowners love! Our designers were able to maintain the great architecture of this home but remove necessary walls, soffits and doors needed to open up the space.
In the living room, we opened up the bar by removing soffits and openings, to now seat 6. The original low brick hearth was replaced with a cool floating concrete hearth from floor to ceiling. The wall that once closed off the kitchen was demoed to 42" counter top height, so that it now opens up to the dining room and entry way. The coat closet opening that once opened up into the entry way was moved around the corner to open up in a less conspicuous place.
The secondary master suite used to have a small stand up shower and a tiny linen closet but now has a large double shower and a walk in closet, all while maintaining the space and sq. ft.in the bedroom. The powder bath off the entry was refinished, soffits removed and finished with a modern accent tile giving it an artistic modern touch
Design/Remodel by Hatfield Builders & Remodelers | Photography by Versatile Imaging
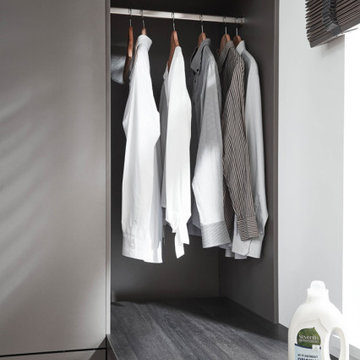
Modern Laundry Room, Cobalt Grey
Cette photo montre une buanderie scandinave en L de taille moyenne avec un placard, un placard à porte plane, des portes de placard grises, un plan de travail en stratifié, un mur blanc, sol en stratifié, un lave-linge séchant, un sol beige et un plan de travail gris.
Cette photo montre une buanderie scandinave en L de taille moyenne avec un placard, un placard à porte plane, des portes de placard grises, un plan de travail en stratifié, un mur blanc, sol en stratifié, un lave-linge séchant, un sol beige et un plan de travail gris.
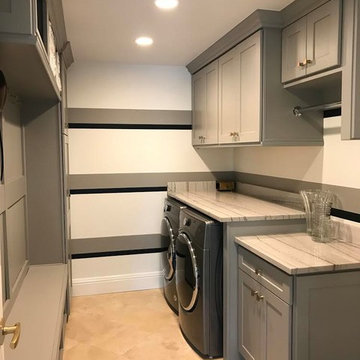
With a small bump-out in to the attached garage, and borrowing a bit of space from the original overly generous dining room length, the laundry found a new location and added function with the storage and mudroom lockers.
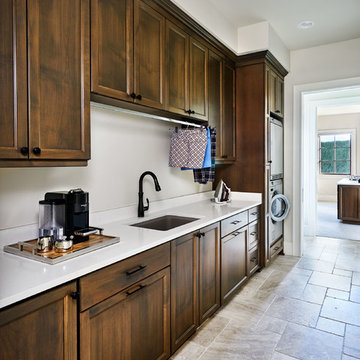
Cette photo montre une grande buanderie linéaire nature en bois foncé avec un évier encastré, un plan de travail en quartz modifié, un mur blanc, un sol en calcaire, des machines superposées, un sol beige et un placard avec porte à panneau encastré.
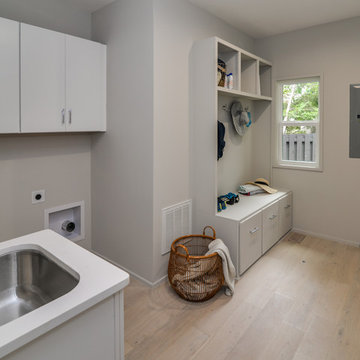
Cette photo montre une buanderie moderne en L dédiée et de taille moyenne avec un évier encastré, un placard à porte plane, des portes de placard grises, un plan de travail en stratifié, un mur gris, parquet clair, des machines côte à côte, un sol beige et un plan de travail blanc.
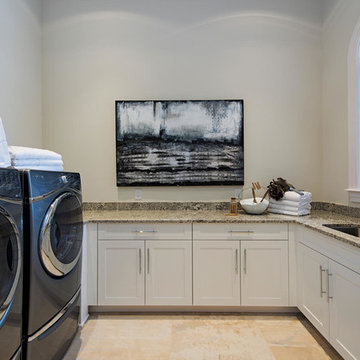
Idée de décoration pour une grande buanderie design en L dédiée avec un évier encastré, un placard à porte shaker, des portes de placard blanches, un plan de travail en granite, un mur beige, un sol en carrelage de porcelaine, des machines côte à côte et un sol beige.
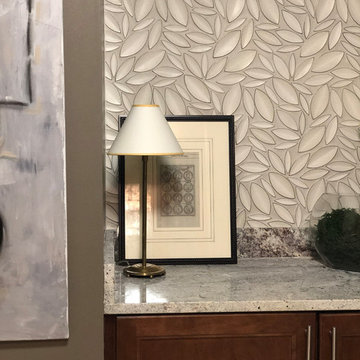
At this upscale classical-contemporary space, we wanted to create a functional environment that continued the same language of elegance throughout. With an eclectic mix of materials and textures we balanced the space through changes in scale and line.
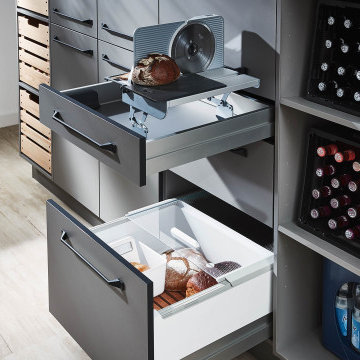
Modern Laundry Room, Cobalt Grey, Bread Storage, and Slicer
Exemple d'une buanderie scandinave en L de taille moyenne avec un placard, un placard à porte plane, des portes de placard grises, un plan de travail en stratifié, un mur blanc, sol en stratifié, un lave-linge séchant, un sol beige et un plan de travail gris.
Exemple d'une buanderie scandinave en L de taille moyenne avec un placard, un placard à porte plane, des portes de placard grises, un plan de travail en stratifié, un mur blanc, sol en stratifié, un lave-linge séchant, un sol beige et un plan de travail gris.
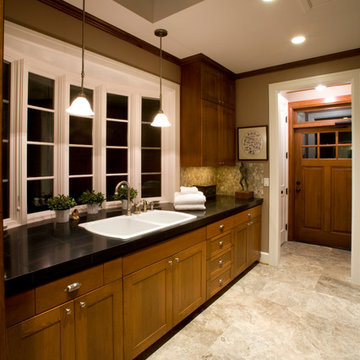
Deep-Double sink. Room beyond is the mudroom with a bench and storage.
Brian McLernon
Aménagement d'une grande buanderie parallèle classique en bois brun dédiée avec un évier 2 bacs, un placard à porte shaker, un plan de travail en granite, un mur beige, un sol en travertin, des machines superposées, un sol beige et plan de travail noir.
Aménagement d'une grande buanderie parallèle classique en bois brun dédiée avec un évier 2 bacs, un placard à porte shaker, un plan de travail en granite, un mur beige, un sol en travertin, des machines superposées, un sol beige et plan de travail noir.
Idées déco de buanderies avec un sol beige
5