Idées déco de buanderies avec un sol beige
Trier par :
Budget
Trier par:Populaires du jour
101 - 120 sur 210 photos
1 sur 3

This estate is a transitional home that blends traditional architectural elements with clean-lined furniture and modern finishes. The fine balance of curved and straight lines results in an uncomplicated design that is both comfortable and relaxing while still sophisticated and refined. The red-brick exterior façade showcases windows that assure plenty of light. Once inside, the foyer features a hexagonal wood pattern with marble inlays and brass borders which opens into a bright and spacious interior with sumptuous living spaces. The neutral silvery grey base colour palette is wonderfully punctuated by variations of bold blue, from powder to robin’s egg, marine and royal. The anything but understated kitchen makes a whimsical impression, featuring marble counters and backsplashes, cherry blossom mosaic tiling, powder blue custom cabinetry and metallic finishes of silver, brass, copper and rose gold. The opulent first-floor powder room with gold-tiled mosaic mural is a visual feast.
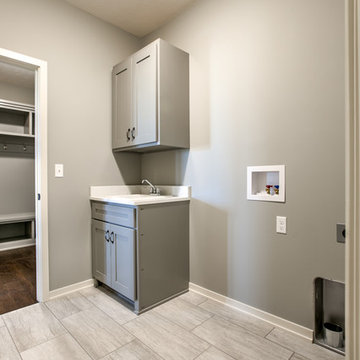
Cette photo montre une buanderie tendance multi-usage et de taille moyenne avec un placard à porte plane, des portes de placard grises, un sol en carrelage de céramique, des machines côte à côte et un sol beige.
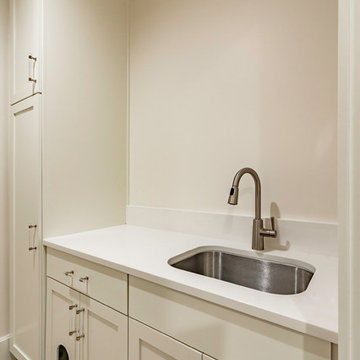
Laundry room with stainless sink, doggy door and custom cabinetry. Photo by Mark Adams Media
Idées déco pour une grande buanderie parallèle contemporaine multi-usage avec un évier posé, un placard avec porte à panneau encastré, des portes de placard blanches, un plan de travail en quartz modifié, un mur beige, un sol en carrelage de céramique, un sol beige, un plan de travail blanc et des machines superposées.
Idées déco pour une grande buanderie parallèle contemporaine multi-usage avec un évier posé, un placard avec porte à panneau encastré, des portes de placard blanches, un plan de travail en quartz modifié, un mur beige, un sol en carrelage de céramique, un sol beige, un plan de travail blanc et des machines superposées.
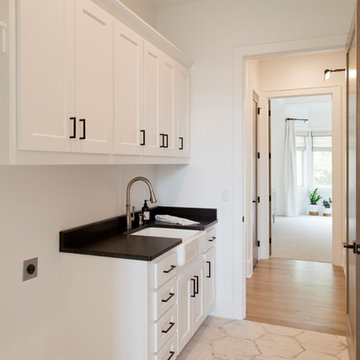
Exemple d'une grande buanderie linéaire tendance dédiée avec un évier de ferme, un placard à porte shaker, des portes de placard noires, un plan de travail en granite, un mur blanc, des machines côte à côte, un sol beige et plan de travail noir.
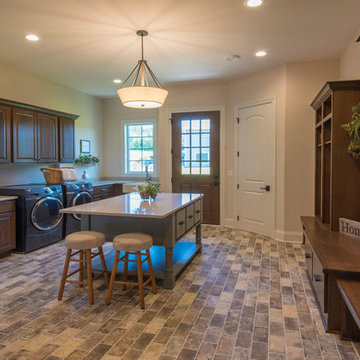
The family command center, housing laundry, a work area, lockers and boot bench, extra storage space, and access to the home's exterior
Aménagement d'une grande buanderie classique en bois brun multi-usage avec un évier de ferme, un placard avec porte à panneau surélevé, un plan de travail en quartz modifié, un mur beige, un sol en brique, des machines côte à côte, un sol beige et un plan de travail blanc.
Aménagement d'une grande buanderie classique en bois brun multi-usage avec un évier de ferme, un placard avec porte à panneau surélevé, un plan de travail en quartz modifié, un mur beige, un sol en brique, des machines côte à côte, un sol beige et un plan de travail blanc.
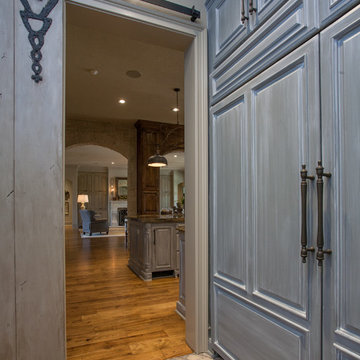
Aménagement d'une grande buanderie parallèle classique dédiée avec un évier de ferme, des portes de placard grises, un plan de travail en granite, un mur gris, un sol en brique, des machines côte à côte, un sol beige et un placard avec porte à panneau surélevé.
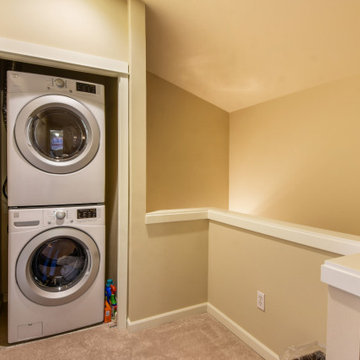
Closeted washer and dryer on the second floor of a large Seattle condo.
Aménagement d'une grande buanderie moderne avec un placard, moquette, des machines superposées et un sol beige.
Aménagement d'une grande buanderie moderne avec un placard, moquette, des machines superposées et un sol beige.
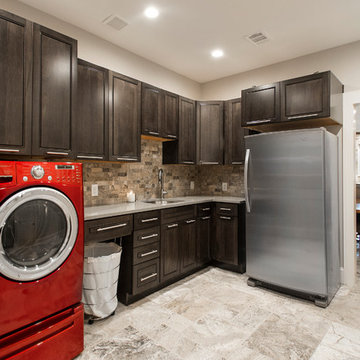
This couple moved to Plano to be closer to their kids and grandchildren. When they purchased the home, they knew that the kitchen would have to be improved as they love to cook and gather as a family. The storage and prep space was not working for them and the old stove had to go! They loved the gas range that they had in their previous home and wanted to have that range again. We began this remodel by removing a wall in the butlers pantry to create a more open space. We tore out the old cabinets and soffit and replaced them with cherry Kraftmaid cabinets all the way to the ceiling. The cabinets were designed to house tons of deep drawers for ease of access and storage. We combined the once separated laundry and utility office space into one large laundry area with storage galore. Their new kitchen and laundry space is now super functional and blends with the adjacent family room.
Photography by Versatile Imaging (Lauren Brown)
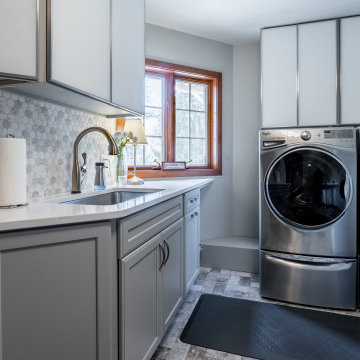
Laundry with added storage and interesting tile.
Idées déco pour une grande buanderie classique en L dédiée avec un évier encastré, un placard à porte shaker, des portes de placard grises, un plan de travail en quartz modifié, une crédence blanche, une crédence en carreau de porcelaine, un mur gris, un sol en carrelage de porcelaine, des machines côte à côte, un sol beige et un plan de travail blanc.
Idées déco pour une grande buanderie classique en L dédiée avec un évier encastré, un placard à porte shaker, des portes de placard grises, un plan de travail en quartz modifié, une crédence blanche, une crédence en carreau de porcelaine, un mur gris, un sol en carrelage de porcelaine, des machines côte à côte, un sol beige et un plan de travail blanc.
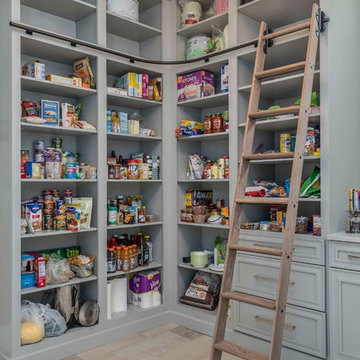
Idées déco pour une grande buanderie bord de mer en U multi-usage avec un placard avec porte à panneau encastré, des portes de placard grises, un plan de travail en quartz modifié, un mur gris, un sol en carrelage de porcelaine, des machines superposées et un sol beige.
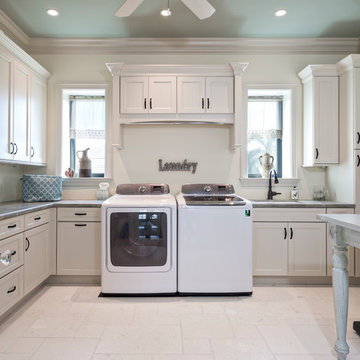
Ron Rosenzweig, Inc.
Idée de décoration pour une grande buanderie méditerranéenne en L multi-usage avec un évier encastré, un placard à porte shaker, des portes de placard beiges, un plan de travail en granite, un mur beige, un sol en travertin, des machines côte à côte et un sol beige.
Idée de décoration pour une grande buanderie méditerranéenne en L multi-usage avec un évier encastré, un placard à porte shaker, des portes de placard beiges, un plan de travail en granite, un mur beige, un sol en travertin, des machines côte à côte et un sol beige.
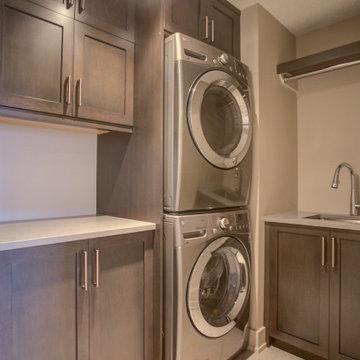
This home was a total renovation overhaul! I started working with this wonderful family a couple of years ago on the exterior and it grew from there! Exterior, full main floor, full upper floor and bonus room all renovated by the time we were done. The addition of wood beams, hardwood flooring and brick bring depth and warmth to the house. We added a lot of different lighting throughout the house. Lighting for art, accent and task lighting - there is no shortage now. Herringbone and diagonal tile bring character along with varied finishes throughout the house. We played with different light fixtures, metals and textures and we believe the result is truly amazing! Basement next?
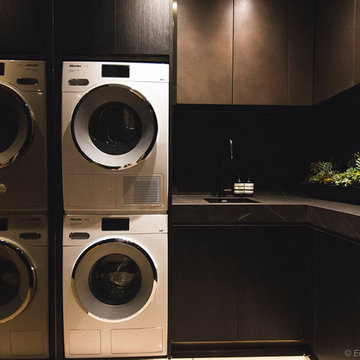
Custom laundry with black wenge ravine and bronze applied metal finish to doors and panels. Custom handmade brass trim to kickfaces and shadowlines. Miele appliances. Photo Credit: Edge Design Consultants.
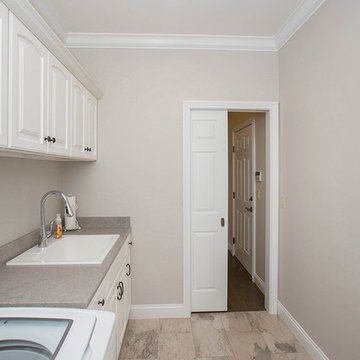
Aménagement d'une buanderie linéaire classique dédiée et de taille moyenne avec un évier posé, un placard avec porte à panneau surélevé, des portes de placard blanches, un plan de travail en quartz modifié, un mur gris, un sol en carrelage de porcelaine, des machines côte à côte, un sol beige et un plan de travail gris.
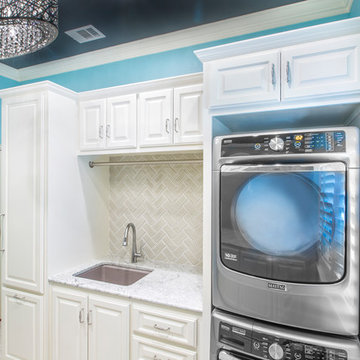
On the reverse side of the room, we stacked a new washer and dryer for a better use of space. Another counter area and wash sink were installed directly beside the washer and dryer, with storage drawers and cabinets underneath and a pull-out broom closet on the end. Another clothing rack was installed above the counter along with upper storage cabinets. For the backsplash, a neutral glass tile was laid in a herringbone pattern to create visual interest.
Photography by Todd Ramsey, Impressia
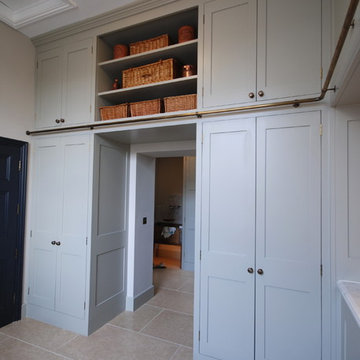
We designed this bespoke traditional laundry for a client with a very long wish list!
1) Seperate laundry baskets for whites, darks, colours, bedding, dusters, and delicates/woolens.
2) Seperate baskets for clean washing for each family member.
3) Large washing machine and dryer.
4) Drying area.
5) Lots and LOTS of storage with a place for everything.
6) Everything that isn't pretty kept out of sight.
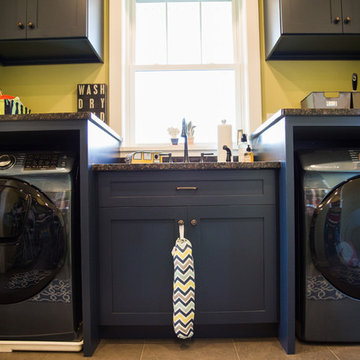
Idées déco pour une buanderie linéaire classique multi-usage et de taille moyenne avec un évier 2 bacs, un placard avec porte à panneau encastré, des portes de placard bleues, un plan de travail en granite, un mur jaune, un sol en carrelage de céramique, des machines côte à côte, un sol beige et plan de travail noir.
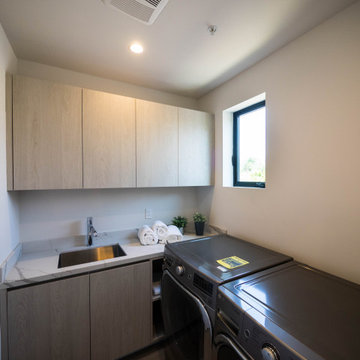
Laundry room with side by side washer dryer configuration, flat panel cabinetry and a sink.
Cette photo montre une buanderie tendance en U dédiée et de taille moyenne avec un évier encastré, un placard à porte plane, des portes de placard beiges, un plan de travail en quartz modifié, un mur blanc, parquet clair, des machines côte à côte, un sol beige et un plan de travail blanc.
Cette photo montre une buanderie tendance en U dédiée et de taille moyenne avec un évier encastré, un placard à porte plane, des portes de placard beiges, un plan de travail en quartz modifié, un mur blanc, parquet clair, des machines côte à côte, un sol beige et un plan de travail blanc.
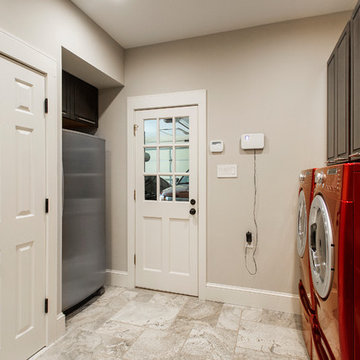
This couple moved to Plano to be closer to their kids and grandchildren. When they purchased the home, they knew that the kitchen would have to be improved as they love to cook and gather as a family. The storage and prep space was not working for them and the old stove had to go! They loved the gas range that they had in their previous home and wanted to have that range again. We began this remodel by removing a wall in the butlers pantry to create a more open space. We tore out the old cabinets and soffit and replaced them with cherry Kraftmaid cabinets all the way to the ceiling. The cabinets were designed to house tons of deep drawers for ease of access and storage. We combined the once separated laundry and utility office space into one large laundry area with storage galore. Their new kitchen and laundry space is now super functional and blends with the adjacent family room.
Photography by Versatile Imaging (Lauren Brown)
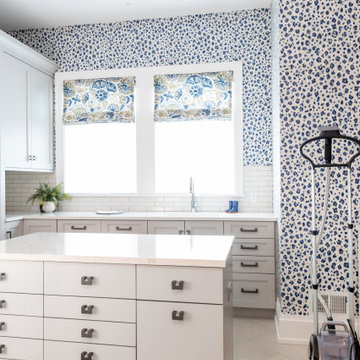
www.genevacabinet.com - luxury home in Lake Geneva, Wi designed with cabinetry from Plato Woodwork, Inc. This is the Inovea frameless cabinet in natural maple veneer, countertops are Zodiaq quartz in Valente Pearl, the Range Hood is from Modern-Air
Idées déco de buanderies avec un sol beige
6