Idées déco de buanderies avec un sol beige
Trier par :
Budget
Trier par:Populaires du jour
161 - 180 sur 210 photos
1 sur 3

Stunning white and blue remodel - complete with arabesque backsplash behind the induction cooktop in the kitchen and laundry room, and textured backsplash running the full height of the wall behind the kitchen sink and coffee bar area. Beautiful Cambria quartz countertops in Portrush with a waterfall edge on the island. Island cabinets are a deep blue to match the veining in the countertops. Tons of storage, cabinets protected with drip trays and other custom features in the kitchen and laundry room. (Not pictured, but also part of this project: fireplace with built-ins, pantry storage shelving, and half bathroom.)
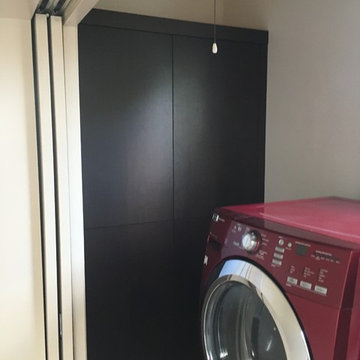
In its previous configuration, this laundry center was entered by a single door. The interior space was cramped with laundry machines and the minimal shelving difficult to access. Accessibility was addressed via the installation of single action, double pocket doors. Custom-made book matched walnut cabinetry with a specific stain formula and Hafele handle hardware was designed for storage of laundry products and linens.
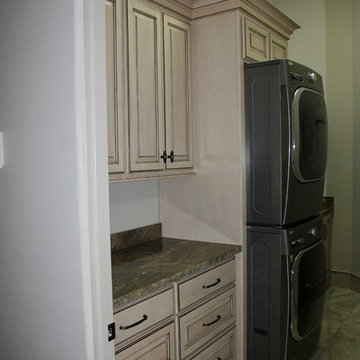
Réalisation d'une buanderie linéaire méditerranéenne en bois clair dédiée et de taille moyenne avec un placard avec porte à panneau surélevé, un plan de travail en granite, un mur beige, un sol en carrelage de porcelaine, des machines superposées et un sol beige.
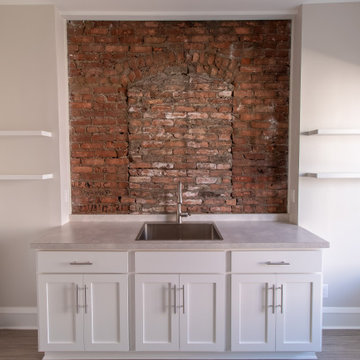
The original design of this laundry room did not include the exposed brick, however, once the wall was opened and the discovery of the intriguing graffiti had the homeowners seeking to preserve a little bit of history. The graffiti in the bottom left corner of the exposed brick says " TG JP and JC worked on sept 31 1921. What an amazing story to tell house guests!
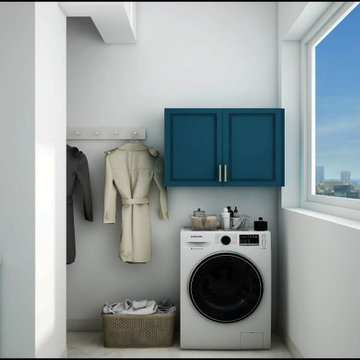
This beautiful 4 bhk apartment is located at the heart of Bangalore with beautiful views of 2 of the most famous lakes. The clients really like Classic Modern theme and were also leaning towards Victorian theme so we decided to infuse the 2 and go with a modern Victorian theme for the house. Requirement was to make it look luxurious and bright with a touch of colors.
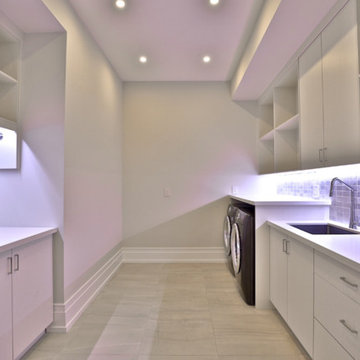
Cette image montre une buanderie parallèle minimaliste dédiée et de taille moyenne avec un évier posé, un placard à porte plane, des portes de placard blanches, un plan de travail en surface solide, un mur blanc, parquet clair, des machines superposées, un sol beige et un plan de travail blanc.
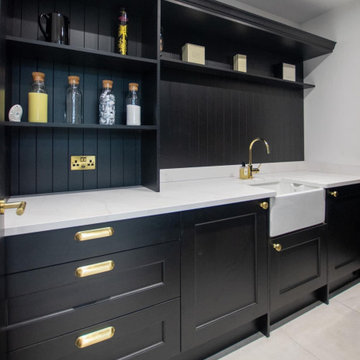
This beautiful, statement kitchen is guaranteed to bring the wow factor to this home. This bold space has everything you’d want in a kitchen, from the large island to the built-in larder, drinks cabinet and wine fridge to the matching washroom.
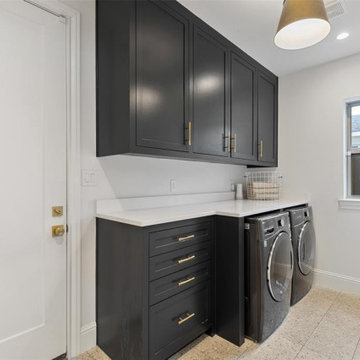
Réalisation d'une grande buanderie linéaire design dédiée avec un placard à porte affleurante, des portes de placard noires, plan de travail en marbre, une crédence blanche, une crédence en marbre, un mur blanc, un sol en carrelage de céramique, des machines côte à côte, un sol beige et un plan de travail blanc.
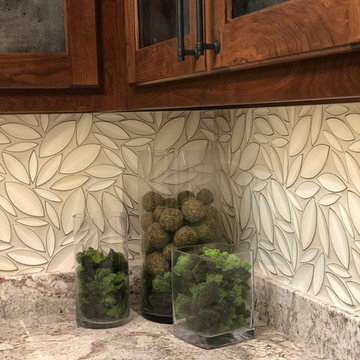
At this upscale classical-contemporary space, we wanted to create a functional environment that continued the same language of elegance throughout. With an eclectic mix of materials and textures we balanced the space through changes in scale and line.
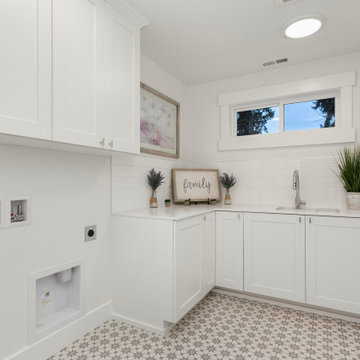
The Belmont's laundry room is a practical and visually appealing space designed to make your laundry routine a breeze. It features sleek white cabinets with silver hardware, providing ample storage for your laundry essentials. The gray and beige decorative flooring adds a touch of style to the room, creating a visually pleasing aesthetic. The white subway tile backsplash adds a classic and clean look, while the white walls brighten up the space. With its thoughtful design and attention to detail, this laundry room combines functionality and aesthetics seamlessly. Whether you're tackling a mountain of laundry or simply doing a quick load, the Belmont's laundry room offers a convenient and inviting space to take care of your laundry needs.
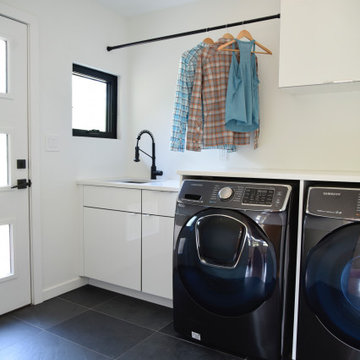
New floor, exterior door, cabinetry and all finishes. The washer and dryer were existing.
Idées déco pour une grande buanderie contemporaine en bois clair avec un évier encastré, un placard à porte plane, un plan de travail en quartz modifié, une crédence blanche, une crédence en carreau de verre, parquet clair, un sol beige et un plan de travail blanc.
Idées déco pour une grande buanderie contemporaine en bois clair avec un évier encastré, un placard à porte plane, un plan de travail en quartz modifié, une crédence blanche, une crédence en carreau de verre, parquet clair, un sol beige et un plan de travail blanc.
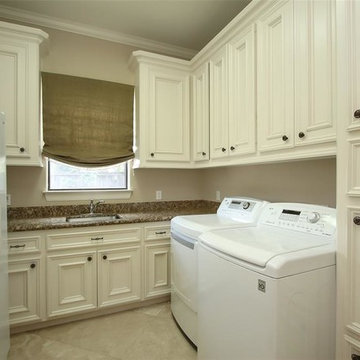
Purser Architectural Custom Home Design built by Tommy Cashiola Custom Homes
Cette photo montre une très grande buanderie méditerranéenne en U multi-usage avec un évier encastré, un placard avec porte à panneau encastré, des portes de placard blanches, un plan de travail en granite, un mur beige, un sol en travertin, des machines côte à côte, un sol beige et un plan de travail marron.
Cette photo montre une très grande buanderie méditerranéenne en U multi-usage avec un évier encastré, un placard avec porte à panneau encastré, des portes de placard blanches, un plan de travail en granite, un mur beige, un sol en travertin, des machines côte à côte, un sol beige et un plan de travail marron.
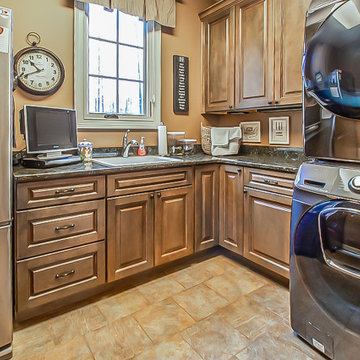
There’s nothing like a well organized laundry and utility room to serve all your household needs ?
.
.
.
#payneandpayne #homebuilder #homedesign #custombuild
#ohiohomebuilders #laundryroom #ohiocustomhomes #dreamhome #clevelandbuilders #pepperpike #AtHomeCLE .
?@paulceroky
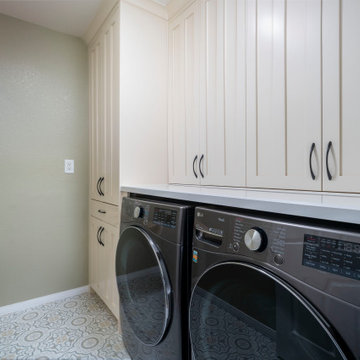
Laundry might not be everyone's favorite chore to do but this serene laundry room is fully equipped with ample storage for any large household items, laundry baskets easy reach countertop, hidden pull out for folding, shelving, and hanging rod.
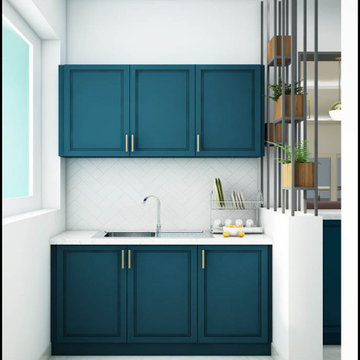
This beautiful 4 bhk apartment is located at the heart of Bangalore with beautiful views of 2 of the most famous lakes. The clients really like Classic Modern theme and were also leaning towards Victorian theme so we decided to infuse the 2 and go with a modern Victorian theme for the house. Requirement was to make it look luxurious and bright with a touch of colors.
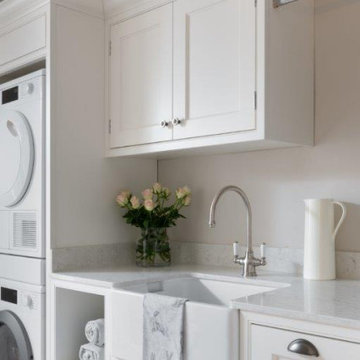
Lovely modern country kitchen designed to protect the Chef space by having separate workstations to ensure no getting in each others way whilst performing different tasks in the kitchen
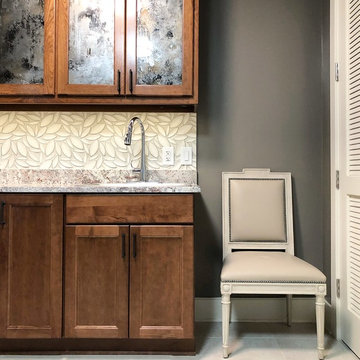
At this upscale classical-contemporary space, we wanted to create a functional environment that continued the same language of elegance throughout. With an eclectic mix of materials and textures we balanced the space through changes in scale and line.
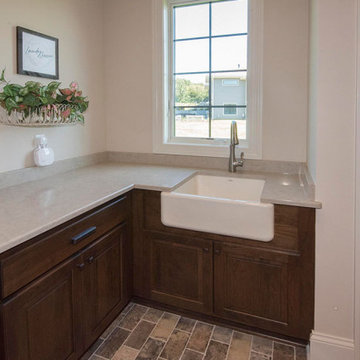
The family command center, housing laundry, a work area, lockers and boot bench, extra storage space, and access to the home's exterior
Réalisation d'une grande buanderie tradition en bois brun multi-usage avec un évier de ferme, un placard avec porte à panneau surélevé, un plan de travail en quartz modifié, un mur beige, un sol en brique, des machines côte à côte, un sol beige et un plan de travail beige.
Réalisation d'une grande buanderie tradition en bois brun multi-usage avec un évier de ferme, un placard avec porte à panneau surélevé, un plan de travail en quartz modifié, un mur beige, un sol en brique, des machines côte à côte, un sol beige et un plan de travail beige.
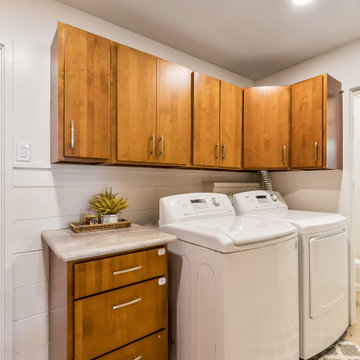
Exemple d'une buanderie parallèle dédiée et de taille moyenne avec un placard à porte plane, des portes de placard oranges, un plan de travail en granite, une crédence blanche, une crédence en carreau de ciment, un mur blanc, un sol en carrelage de porcelaine, des machines côte à côte, un sol beige et un plan de travail gris.
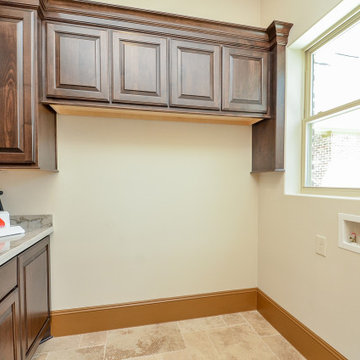
Idée de décoration pour une buanderie en U dédiée et de taille moyenne avec un évier encastré, un placard avec porte à panneau surélevé, des portes de placard marrons, un plan de travail en quartz modifié, un mur beige, un sol en travertin, des machines côte à côte, un sol beige et un plan de travail beige.
Idées déco de buanderies avec un sol beige
9