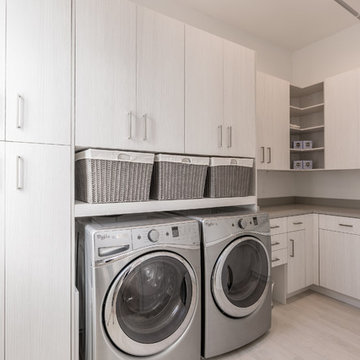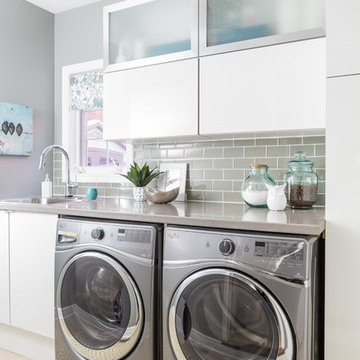Idées déco de buanderies avec un placard à porte plane et parquet clair
Trier par :
Budget
Trier par:Populaires du jour
1 - 20 sur 446 photos
1 sur 3

APD was hired to update the primary bathroom and laundry room of this ranch style family home. Included was a request to add a powder bathroom where one previously did not exist to help ease the chaos for the young family. The design team took a little space here and a little space there, coming up with a reconfigured layout including an enlarged primary bathroom with large walk-in shower, a jewel box powder bath, and a refreshed laundry room including a dog bath for the family’s four legged member!

Exemple d'une buanderie linéaire moderne de taille moyenne et dédiée avec un évier encastré, un placard à porte plane, des portes de placard blanches, parquet clair, une crédence rose, une crédence en carrelage métro, un mur blanc, des machines côte à côte et un plan de travail blanc.

Réalisation d'une buanderie design en L avec un placard à porte plane, des portes de placards vertess, un mur beige, parquet clair, des machines superposées, un sol beige et un plan de travail multicolore.

The opposite side of the bed loft houses the laundry and closet space. A vent-free all-in-one washer dryer combo unit adds to the efficiency of the home, with convenient proximity to the hanging space of the closet and the ample storage of the full cabinetry wall.

Exemple d'une buanderie linéaire tendance en bois clair avec un placard, un évier encastré, un placard à porte plane, un mur blanc, parquet clair, des machines superposées, un sol beige et un plan de travail blanc.

JVL Photography
Cette image montre une petite buanderie linéaire design dédiée avec un placard à porte plane, des portes de placard blanches, un plan de travail en bois, un mur gris, parquet clair, des machines côte à côte et un plan de travail beige.
Cette image montre une petite buanderie linéaire design dédiée avec un placard à porte plane, des portes de placard blanches, un plan de travail en bois, un mur gris, parquet clair, des machines côte à côte et un plan de travail beige.

Aménagement d'une petite buanderie linéaire classique dédiée avec un évier encastré, un placard à porte plane, des portes de placard blanches, un plan de travail en quartz modifié, un mur gris, parquet clair, des machines superposées et plan de travail noir.

Exemple d'une petite buanderie moderne avec un placard, un mur blanc, parquet clair, un placard à porte plane, des portes de placard blanches et des machines dissimulées.

GDC’s carpenters created custom mahogany doors and jams for the office and laundry space.
Inspiration pour une petite buanderie linéaire marine en bois brun avec un placard, un évier encastré, un placard à porte plane, un plan de travail en surface solide, un mur blanc, parquet clair et des machines côte à côte.
Inspiration pour une petite buanderie linéaire marine en bois brun avec un placard, un évier encastré, un placard à porte plane, un plan de travail en surface solide, un mur blanc, parquet clair et des machines côte à côte.

Este proyecto muestra la integración de varios espacios en la sala principal de la vivienda. Encontramos la cocina con una isla de cocción y barra, junto a salón con una zona de almacenaje y un banco. Detrás de la isla está una zona de columnas de servicio, así como la zona de ubicación de los electrodomésticos, y por medio de una puerta pivotante, encontramos una zona de almacenaje, lavadero y despensa, todo en uno y totalmente integrado la habitación principal.

This laundry room shows off the beautiful Beach Textile finish from Plato Woodwork’s Inovae 2.0 collection. Custom arched floor-to-ceiling cabinets soften the look of the frameless cabinetry. Natural stone countertops provide ample room for folding laundry. Interior Design: Sarah Sherman Samuel; Architect: J. Visser Design; Builder: Insignia Homes; Cabinetry: PLATO Woodwork; Appliances: Bekins; Photo: Nicole Franzen

Ellis Creek Photography
Exemple d'une buanderie moderne en L dédiée et de taille moyenne avec un évier encastré, un placard à porte plane, parquet clair et des machines côte à côte.
Exemple d'une buanderie moderne en L dédiée et de taille moyenne avec un évier encastré, un placard à porte plane, parquet clair et des machines côte à côte.

This Scandinavian-style home is a true masterpiece in minimalist design, perfectly blending in with the natural beauty of Moraga's rolling hills. With an elegant fireplace and soft, comfortable seating, the living room becomes an ideal place to relax with family. The revamped kitchen boasts functional features that make cooking a breeze, and the cozy dining space with soft wood accents creates an intimate atmosphere for family dinners or entertaining guests. The luxurious bedroom offers sprawling views that take one’s breath away. The back deck is the ultimate retreat, providing an abundance of stunning vistas to enjoy while basking in the sunshine. The sprawling deck, complete with a Finnish sauna and outdoor shower, is the perfect place to unwind and take in the magnificent views. From the windows and floors to the kitchen and bathrooms, everything has been carefully curated to create a serene and bright space that exudes Scandinavian charisma.
---Project by Douglah Designs. Their Lafayette-based design-build studio serves San Francisco's East Bay areas, including Orinda, Moraga, Walnut Creek, Danville, Alamo Oaks, Diablo, Dublin, Pleasanton, Berkeley, Oakland, and Piedmont.
For more about Douglah Designs, click here: http://douglahdesigns.com/
To learn more about this project, see here: https://douglahdesigns.com/featured-portfolio/scandinavian-home-design-moraga

Idées déco pour une buanderie parallèle contemporaine en bois foncé dédiée avec un évier posé, un placard à porte plane, une crédence blanche, un mur blanc, parquet clair et un plan de travail blanc.

Roundhouse Urbo and Metro matt lacquer bespoke kitchen in Farrow & Ball Railings and horizontal grain Driftwood veneer with worktop in Nero Assoluto Linen Finish with honed edges. Photography by Nick Kane.

Located high on a hill overlooking Brisbane city, the View House is a ambitious and bold extension to a pre-war cottage. Barely visible from the street, the extension captures the spectacular view from all three levels and in parts, from the cottage itself. The cottage has been meticulously restored, maintaining the period features whilst providing a hint of the contemporary behind.
Photographer: Kate Mathieson Photography

whitewash&co
Cette photo montre une buanderie linéaire chic dédiée avec un évier posé, un placard à porte plane, des portes de placard blanches, un mur gris et parquet clair.
Cette photo montre une buanderie linéaire chic dédiée avec un évier posé, un placard à porte plane, des portes de placard blanches, un mur gris et parquet clair.

Gareth Gardner
Idées déco pour une buanderie contemporaine avec un placard à porte plane, un plan de travail en quartz modifié, des machines dissimulées, un évier encastré, un mur blanc et parquet clair.
Idées déco pour une buanderie contemporaine avec un placard à porte plane, un plan de travail en quartz modifié, des machines dissimulées, un évier encastré, un mur blanc et parquet clair.

Maddox Photography
Cette image montre une petite buanderie parallèle design en bois brun avec un placard, un placard à porte plane, un mur gris, parquet clair, des machines côte à côte et un sol marron.
Cette image montre une petite buanderie parallèle design en bois brun avec un placard, un placard à porte plane, un mur gris, parquet clair, des machines côte à côte et un sol marron.

Fun and playful utility, laundry room with WC, cloak room.
Inspiration pour une petite buanderie linéaire design dédiée avec un évier intégré, un placard à porte plane, des portes de placards vertess, un plan de travail en quartz, une crédence rose, une crédence en céramique, un mur vert, parquet clair, des machines côte à côte, un sol gris, un plan de travail blanc et du papier peint.
Inspiration pour une petite buanderie linéaire design dédiée avec un évier intégré, un placard à porte plane, des portes de placards vertess, un plan de travail en quartz, une crédence rose, une crédence en céramique, un mur vert, parquet clair, des machines côte à côte, un sol gris, un plan de travail blanc et du papier peint.
Idées déco de buanderies avec un placard à porte plane et parquet clair
1