Idées déco de buanderies avec une crédence en mosaïque
Trier par :
Budget
Trier par:Populaires du jour
101 - 120 sur 308 photos
1 sur 2
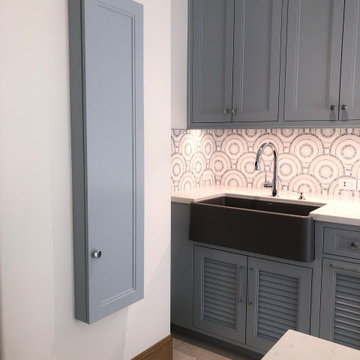
This super laundry room has lots of built in storage, including three extra large drying drawers with air flow and a timer, a built in ironing board with outlet and a light, a hanging area for drip drying, pet food alcoves, a center island and extra tall slated cupboards for long-handled items like brooms and mops. The mosaic glass tile backsplash was matched around corners. The pendant adds a fun industrial touch. The floor tiles are hard-wearing porcelain that looks like stone. The countertops are a quartz that mimics marble.
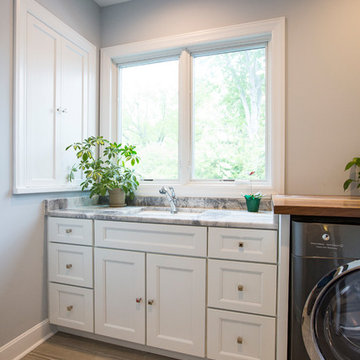
Aménagement d'une grande buanderie classique en L dédiée avec un évier encastré, un placard à porte shaker, des portes de placard blanches, un plan de travail en granite, une crédence multicolore, une crédence en mosaïque, un sol en bois brun, un sol marron et un plan de travail multicolore.
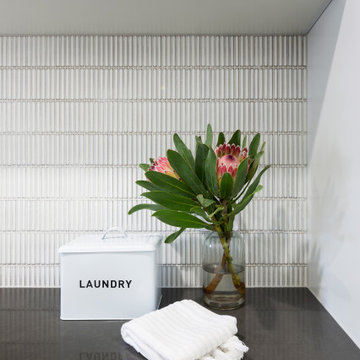
For this home in the Canberra suburb of Forde, Studio Black Interiors gave the laundry an interior design makeover. Studio Black was responsible for re-designing the laundry and selecting the finishes and fixtures to make the laundry feel more modern and practical for this family home. Photography by Hcreations.
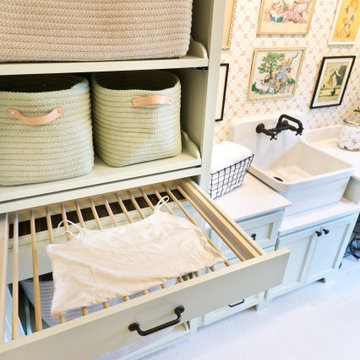
Drying rack.
Inspiration pour une buanderie linéaire traditionnelle de taille moyenne et dédiée avec un évier de ferme, un placard à porte plane, des portes de placards vertess, un plan de travail en quartz modifié, une crédence en mosaïque, un mur multicolore, un sol en carrelage de porcelaine, des machines côte à côte, un sol blanc, un plan de travail blanc et du papier peint.
Inspiration pour une buanderie linéaire traditionnelle de taille moyenne et dédiée avec un évier de ferme, un placard à porte plane, des portes de placards vertess, un plan de travail en quartz modifié, une crédence en mosaïque, un mur multicolore, un sol en carrelage de porcelaine, des machines côte à côte, un sol blanc, un plan de travail blanc et du papier peint.
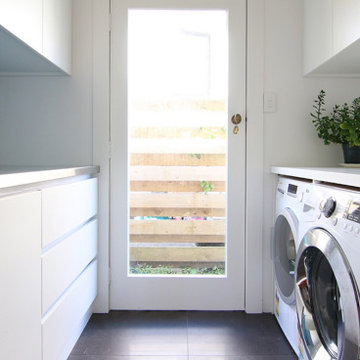
Renovating and designing the utility room layout. Ensuring to make better use of the small space and keeping in mind the clients requirements such as: space for a washing machine and tumble dryer, cabinets and sink.
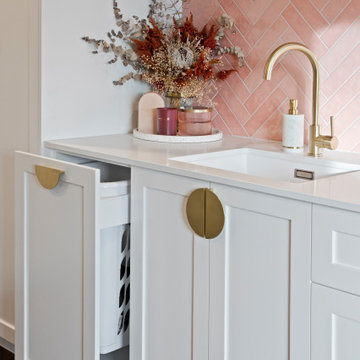
Cette photo montre une buanderie tendance en L multi-usage et de taille moyenne avec un évier 1 bac, un placard à porte shaker, des portes de placard blanches, une crédence rose, une crédence en mosaïque, un mur blanc, parquet clair, des machines superposées, un sol marron et un plan de travail blanc.
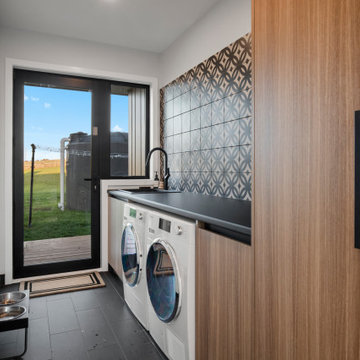
Réalisation d'une buanderie minimaliste dédiée avec un plan de travail en stratifié, une crédence multicolore, une crédence en mosaïque, un sol en carrelage de porcelaine, des machines côte à côte et un sol noir.
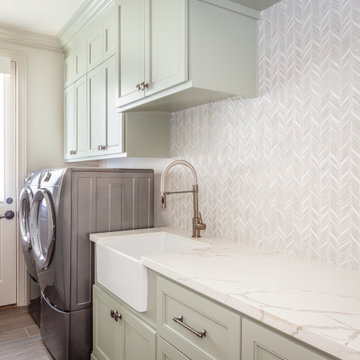
This laundry room is bright and fresh, featuring colorful cabinetry, quartz countertops, and an eye-catching patterned backsplash.
Idées déco pour une buanderie parallèle classique de taille moyenne avec un évier de ferme, un placard à porte shaker, des portes de placards vertess, un plan de travail en quartz modifié, une crédence en mosaïque, un sol en carrelage de porcelaine, des machines côte à côte, un sol marron, un plan de travail blanc et une crédence grise.
Idées déco pour une buanderie parallèle classique de taille moyenne avec un évier de ferme, un placard à porte shaker, des portes de placards vertess, un plan de travail en quartz modifié, une crédence en mosaïque, un sol en carrelage de porcelaine, des machines côte à côte, un sol marron, un plan de travail blanc et une crédence grise.

This Modern Multi-Level Home Boasts Master & Guest Suites on The Main Level + Den + Entertainment Room + Exercise Room with 2 Suites Upstairs as Well as Blended Indoor/Outdoor Living with 14ft Tall Coffered Box Beam Ceilings!

Pairing their love of Mid-Century Modern design and collecting with the enjoyment they get out of entertaining at home, this client’s kitchen remodel in Linda Vista hit all the right notes.
Set atop a hillside with sweeping views of the city below, the first priority in this remodel was to open up the kitchen space to take full advantage of the view and create a seamless transition between the kitchen, dining room, and outdoor living space. A primary wall was removed and a custom peninsula/bar area was created to house the client’s extensive collection of glassware and bar essentials on a sleek shelving unit suspended from the ceiling and wrapped around the base of the peninsula.
Light wood cabinetry with a retro feel was selected and provided the perfect complement to the unique backsplash which extended the entire length of the kitchen, arranged to create a distinct ombre effect that concentrated behind the Wolf range.
Subtle brass fixtures and pulls completed the look while panels on the built in refrigerator created a consistent flow to the cabinetry.
Additionally, a frosted glass sliding door off of the kitchen disguises a dedicated laundry room full of custom finishes. Raised built-in cabinetry houses the washer and dryer to put everything at eye level, while custom sliding shelves that can be hidden when not in use lessen the need for bending and lifting heavy loads of laundry. Other features include built-in laundry sorter and extensive storage.
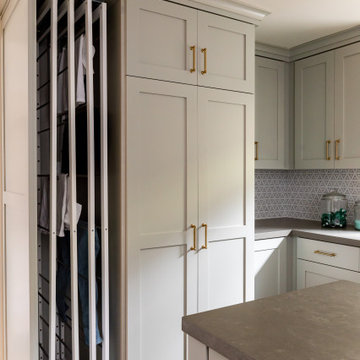
This laundry room is gorgeous and functional. The washer and dryer are have built in shelves underneath to make changing the laundry a breeze. The window on the marble mosaic tile features a slab marble window sill. The built in drying racks for hanging clothes might be the best feature in this beautiful space.

Exemple d'une buanderie linéaire dédiée et de taille moyenne avec un évier encastré, des portes de placard blanches, un plan de travail en quartz, une crédence grise, une crédence en mosaïque, un mur blanc, un sol en bois brun, des machines côte à côte, un sol marron et un plan de travail gris.
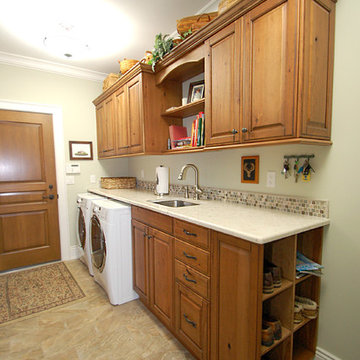
This laundry room/Mudroom is featuring Andover raised Wood-Mode Custom Cabinetry in Knotty cherry with a natural black glaze.
Réalisation d'une buanderie linéaire tradition en bois brun dédiée et de taille moyenne avec un évier encastré, un placard avec porte à panneau surélevé, un plan de travail en granite, une crédence beige, une crédence en mosaïque, un sol en carrelage de porcelaine, un mur vert et des machines côte à côte.
Réalisation d'une buanderie linéaire tradition en bois brun dédiée et de taille moyenne avec un évier encastré, un placard avec porte à panneau surélevé, un plan de travail en granite, une crédence beige, une crédence en mosaïque, un sol en carrelage de porcelaine, un mur vert et des machines côte à côte.
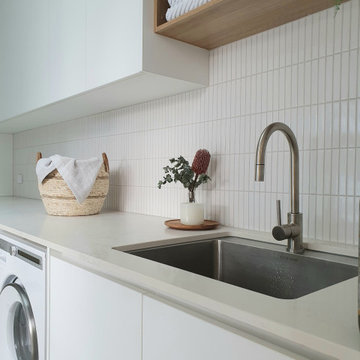
A well planned laundry including bench space, storage, easy access to clothesline, open shelving and not to mention some style.
Réalisation d'une buanderie parallèle design multi-usage avec un plan de travail en quartz modifié, une crédence en mosaïque et un mur blanc.
Réalisation d'une buanderie parallèle design multi-usage avec un plan de travail en quartz modifié, une crédence en mosaïque et un mur blanc.
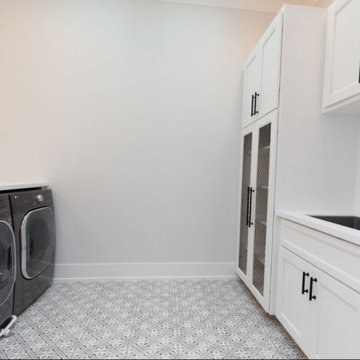
Eye catching glass doors in this laundry room are the highlight of the room!
Cette image montre une grande buanderie rustique dédiée avec un évier encastré, un placard à porte shaker, des portes de placard blanches, un plan de travail en quartz modifié, une crédence blanche, une crédence en mosaïque, un mur blanc, un sol en carrelage de porcelaine, un lave-linge séchant, un sol gris et un plan de travail blanc.
Cette image montre une grande buanderie rustique dédiée avec un évier encastré, un placard à porte shaker, des portes de placard blanches, un plan de travail en quartz modifié, une crédence blanche, une crédence en mosaïque, un mur blanc, un sol en carrelage de porcelaine, un lave-linge séchant, un sol gris et un plan de travail blanc.
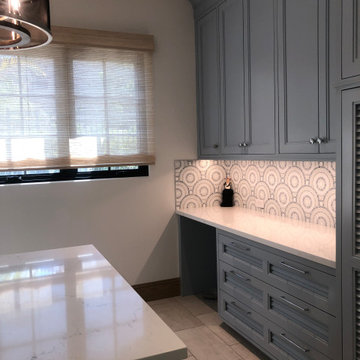
This super laundry room has lots of built in storage, including three extra large drying drawers with air flow and a timer, a built in ironing board with outlet and a light, a hanging area for drip drying, pet food alcoves, a center island and extra tall slated cupboards for long-handled items like brooms and mops. The mosaic glass tile backsplash was matched around corners. The pendant adds a fun industrial touch. The floor tiles are hard-wearing porcelain that looks like stone. The countertops are a quartz that mimics marble.
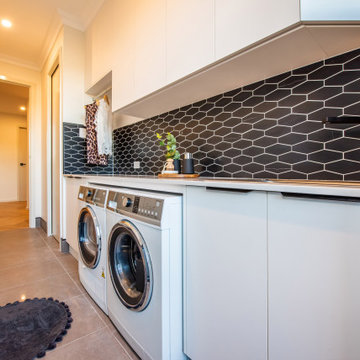
Cette image montre une buanderie linéaire design dédiée et de taille moyenne avec un évier 1 bac, un placard à porte plane, des portes de placard blanches, un plan de travail en granite, une crédence noire, une crédence en mosaïque, un mur blanc, un sol en carrelage de céramique, des machines côte à côte, un sol gris et un plan de travail blanc.

A soft seafoam green is used in this Woodways laundry room. This helps to connect the cabinetry to the flooring as well as add a simple element of color into the more neutral space. A built in unit for the washer and dryer allows for basket storage below for easy transfer of laundry. A small counter at the end of the wall serves as an area for folding and hanging clothes when needed.

Pinnacle Architectural Studio - Contemporary Custom Architecture - Laundry - Indigo at The Ridges - Las Vegas
Idée de décoration pour une buanderie design en U dédiée et de taille moyenne avec un évier encastré, un placard à porte plane, des portes de placard beiges, un plan de travail en granite, une crédence multicolore, une crédence en mosaïque, un mur multicolore, un sol en carrelage de porcelaine, des machines côte à côte, un sol multicolore, un plan de travail blanc, un plafond en papier peint et du papier peint.
Idée de décoration pour une buanderie design en U dédiée et de taille moyenne avec un évier encastré, un placard à porte plane, des portes de placard beiges, un plan de travail en granite, une crédence multicolore, une crédence en mosaïque, un mur multicolore, un sol en carrelage de porcelaine, des machines côte à côte, un sol multicolore, un plan de travail blanc, un plafond en papier peint et du papier peint.

The brief for this home was to create a warm inviting space that suited it's beachside location. Our client loves to cook so an open plan kitchen with a space for her grandchildren to play was at the top of the list. Key features used in this open plan design were warm floorboard tiles in a herringbone pattern, navy horizontal shiplap feature wall, custom joinery in entry, living and children's play area, rattan pendant lighting, marble, navy and white open plan kitchen.
Idées déco de buanderies avec une crédence en mosaïque
6