Idées déco de buanderies avec une crédence verte
Trier par :
Budget
Trier par:Populaires du jour
161 - 180 sur 212 photos
1 sur 2

Transforming a traditional laundry room from drab to fab, this makeover kept the structural integrity intact, essential for its dual function as a storm shelter. With clever design, we maximized the space by adding extensive storage solutions and introducing a secondary fridge for extra convenience. The result is a functional, yet stylish laundry area that meets the client's needs without compromising on safety or aesthetic appeal.

APD was hired to update the primary bathroom and laundry room of this ranch style family home. Included was a request to add a powder bathroom where one previously did not exist to help ease the chaos for the young family. The design team took a little space here and a little space there, coming up with a reconfigured layout including an enlarged primary bathroom with large walk-in shower, a jewel box powder bath, and a refreshed laundry room including a dog bath for the family’s four legged member!

APD was hired to update the primary bathroom and laundry room of this ranch style family home. Included was a request to add a powder bathroom where one previously did not exist to help ease the chaos for the young family. The design team took a little space here and a little space there, coming up with a reconfigured layout including an enlarged primary bathroom with large walk-in shower, a jewel box powder bath, and a refreshed laundry room including a dog bath for the family’s four legged member!

APD was hired to update the primary bathroom and laundry room of this ranch style family home. Included was a request to add a powder bathroom where one previously did not exist to help ease the chaos for the young family. The design team took a little space here and a little space there, coming up with a reconfigured layout including an enlarged primary bathroom with large walk-in shower, a jewel box powder bath, and a refreshed laundry room including a dog bath for the family’s four legged member!
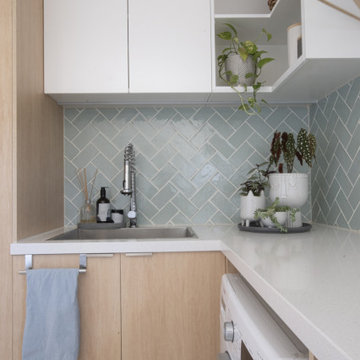
Exemple d'une buanderie scandinave en L et bois clair avec un plan de travail en quartz modifié, une crédence verte, une crédence en carreau de porcelaine, un sol en carrelage de porcelaine, des machines côte à côte, un sol beige et un plan de travail blanc.
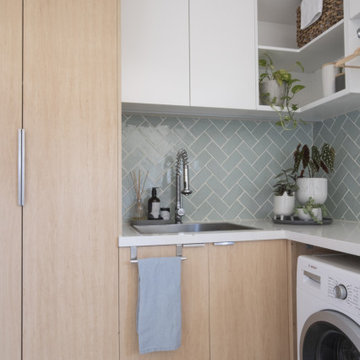
Idées déco pour une buanderie scandinave en L et bois clair avec un plan de travail en quartz modifié, une crédence verte, une crédence en carreau de porcelaine, un sol en carrelage de porcelaine, des machines côte à côte, un sol beige et un plan de travail blanc.

APD was hired to update the primary bathroom and laundry room of this ranch style family home. Included was a request to add a powder bathroom where one previously did not exist to help ease the chaos for the young family. The design team took a little space here and a little space there, coming up with a reconfigured layout including an enlarged primary bathroom with large walk-in shower, a jewel box powder bath, and a refreshed laundry room including a dog bath for the family’s four legged member!

Inspiration pour une buanderie nordique en L multi-usage et de taille moyenne avec un évier 1 bac, un placard à porte plane, des portes de placard blanches, un plan de travail en quartz modifié, une crédence verte, une crédence en mosaïque, un mur blanc, un sol en carrelage de porcelaine, des machines superposées, un sol gris, un plan de travail blanc et un plafond voûté.
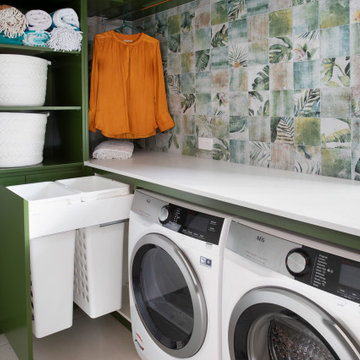
The client wanted a space that was inviting and functional as the existing laundry was cramped and did not work.
The existing external door was changed to a window allowing space for under bench pull out laundry baskets, condensor drier and washing machine and a large ceramic laundry sink.
Cabinetry on the left wall included a tall cupboard for the ironing board, broom and mop, open shelving for easy access to baskets and pool towels, lower cupboards for storage of cleaning products, extra towels and pet food, with high above cabinetry at the same height as those above the work bench.
The cabinetry had a 2pak finish in the vivid green with a combination of finger pull and push open for doors and laundry basket drawer. The Amazonia Italian splashback tile was selected to complement the cabinetry, external garden and was used on the wood fired pizza oven, giving the wow factor the client was after.
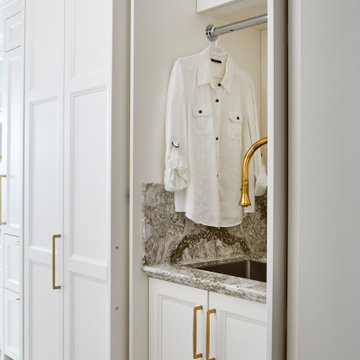
This built in laundry shares the space with the kitchen, and with custom pocket sliding doors, when not in use, appears only as a large pantry, ensuring a high class clean and clutter free aesthetic.
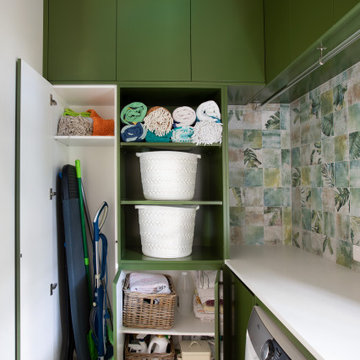
The client wanted a space that was inviting and functional as the existing laundry was cramped and did not work.
The existing external door was changed to a window allowing space for under bench pull out laundry baskets, condensor drier and washing machine and a large ceramic laundry sink.
Cabinetry on the left wall included a tall cupboard for the ironing board, broom and mop, open shelving for easy access to baskets and pool towels, lower cupboards for storage of cleaning products, extra towels and pet food, with high above cabinetry at the same height as those above the work bench.
The cabinetry had a 2pak finish in the vivid green with a combination of finger pull and push open for doors and laundry basket drawer. The Amazonia Italian splashback tile was selected to complement the cabinetry, external garden and was used on the wood fired pizza oven, giving the wow factor the client was after.
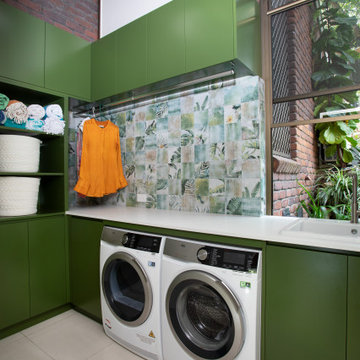
The client wanted a space that was inviting and functional as the existing laundry was cramped and did not work.
The existing external door was changed to a window allowing space for under bench pull out laundry baskets, condensor drier and washing machine and a large ceramic laundry sink.
Cabinetry on the left wall included a tall cupboard for the ironing board, broom and mop, open shelving for easy access to baskets and pool towels, lower cupboards for storage of cleaning products, extra towels and pet food, with high above cabinetry at the same height as those above the work bench.
The cabinetry had a 2pak finish in the vivid green with a combination of finger pull and push open for doors and laundry basket drawer. The Amazonia Italian splashback tile was selected to complement the cabinetry, external garden and was used on the wood fired pizza oven, giving the wow factor the client was after.
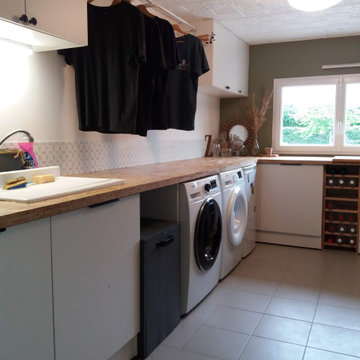
Agencement totale d'une pièce d'un garage en une buanderie claire et épurée afin de laisser place à l'ergonomie nécessaire pour ce genre de pièce.
Petit budget respecté avec quelques idées de détournement.
Mise en couleur dans une ambiance scandinave, blanc bois clair et vert de gris.
Projet JL Décorr by Jeanne Pezeril
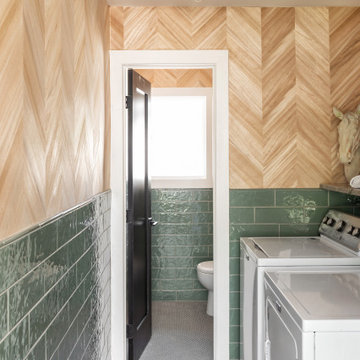
Réalisation d'une buanderie parallèle dédiée avec un placard sans porte, plan de travail en marbre, une crédence verte, une crédence en carrelage métro, un mur blanc, un sol en bois brun, des machines côte à côte, un sol marron, un plan de travail multicolore, un plafond voûté et du papier peint.
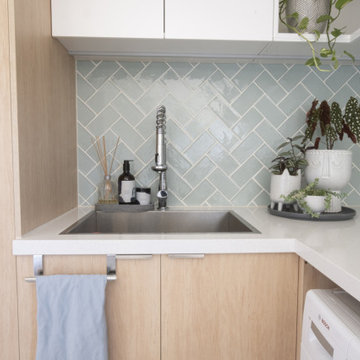
Idée de décoration pour une buanderie nordique en L et bois clair avec un plan de travail en quartz modifié, une crédence verte, une crédence en carreau de porcelaine, un sol en carrelage de porcelaine, des machines côte à côte, un sol beige et un plan de travail blanc.

Vista sul lavabo del secondo bagno. Gli arredi su misura consentono di sfruttare al meglio lo spazio. In una nicchia chiusa da uno sportello sono stati posizionati scaldabagno elettrico e lavatrice.
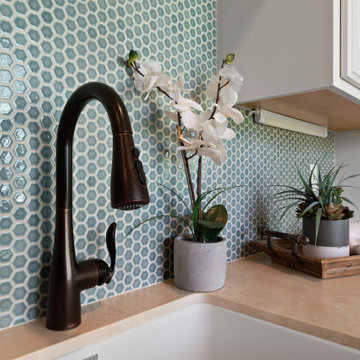
The laundry room was refreshed with a unique hexagon penny tile backsplash and an oil-rubbed bronze fixture. To keep the Spanish feel we included a fun floor tile design that plays up with the blue from the washing machine set.
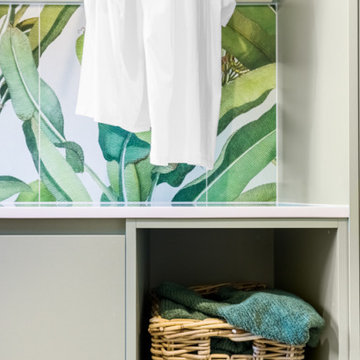
Cette image montre une grande buanderie design en U multi-usage avec un évier utilitaire, un placard à porte plane, des portes de placards vertess, une crédence verte, une crédence en céramique, un mur blanc, un sol en carrelage de céramique, un lave-linge séchant, un sol beige et un plan de travail blanc.
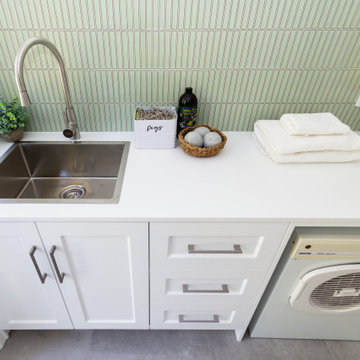
Laundry
Aménagement d'une buanderie linéaire contemporaine dédiée et de taille moyenne avec un évier posé, un placard à porte shaker, des portes de placard blanches, une crédence verte, une crédence en carreau briquette, un mur blanc, des machines côte à côte, un sol gris et un plan de travail blanc.
Aménagement d'une buanderie linéaire contemporaine dédiée et de taille moyenne avec un évier posé, un placard à porte shaker, des portes de placard blanches, une crédence verte, une crédence en carreau briquette, un mur blanc, des machines côte à côte, un sol gris et un plan de travail blanc.
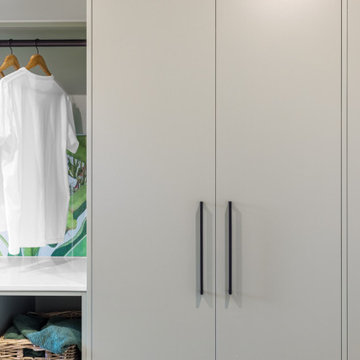
Idées déco pour une grande buanderie contemporaine en U multi-usage avec un évier utilitaire, un placard à porte plane, des portes de placards vertess, une crédence verte, une crédence en céramique, un mur blanc, un sol en carrelage de céramique, un lave-linge séchant, un sol beige et un plan de travail blanc.
Idées déco de buanderies avec une crédence verte
9