Idées déco de buanderies campagne avec un sol en vinyl
Trier par :
Budget
Trier par:Populaires du jour
61 - 80 sur 170 photos
1 sur 3
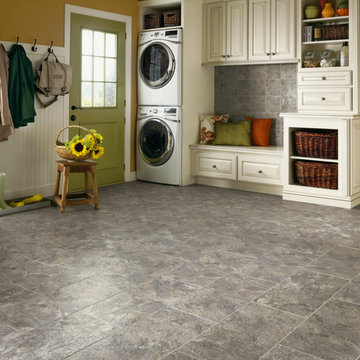
Cette image montre une buanderie linéaire rustique multi-usage et de taille moyenne avec un placard avec porte à panneau surélevé, des portes de placard blanches, un mur jaune, un sol en vinyl et des machines superposées.
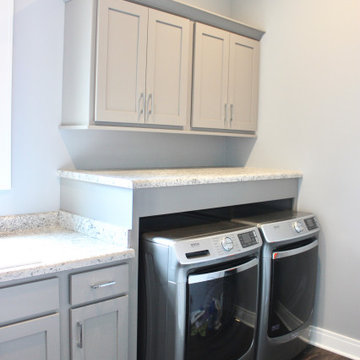
Bettendorf Iowa kitchen with design and materials by Village Home Stores for Kerkhoff Homes. Koch Classic cabinetry in the Savannah door and combination of light gray "Fog" and "Black" painted finish. Calacatta Laza quartz counters, Kitchen Aid appliances, Rain Forest vinyl plank flooring, and metallic backsplash tile also featured.
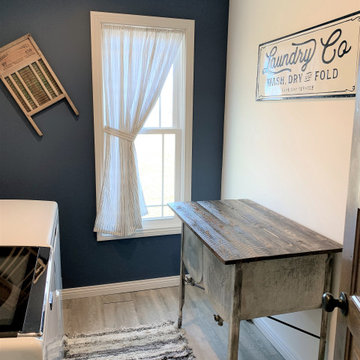
Réalisation d'une buanderie parallèle champêtre dédiée avec un plan de travail en bois, un mur bleu, un sol en vinyl, des machines côte à côte et un sol beige.
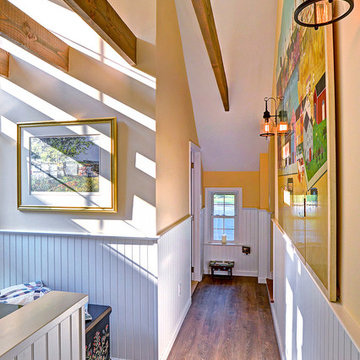
The new remodeled spaces can be easily accessed by both the front and back of the house. We created this hallway in order to accomplish this. Photography Credit: Mike Irby
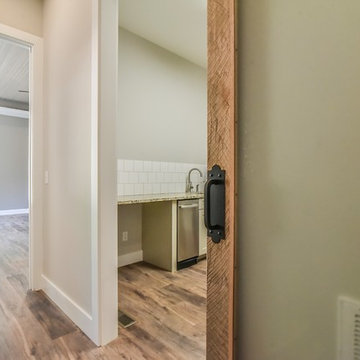
Wonderful modern farmhouse style home. All one level living with a bonus room above the garage. 10 ft ceilings throughout. Incredible open floor plan with fireplace. Spacious kitchen with large pantry. Laundry room fit for a queen with cabinets galore. Tray ceiling in the master suite with lighting and a custom barn door made with reclaimed Barnwood. A spa-like master bath with a free-standing tub and large tiled shower and a closet large enough for the entire family.
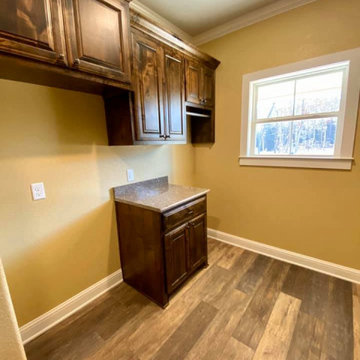
Galley style laundry room.
Idées déco pour une buanderie parallèle campagne en bois brun dédiée avec un placard avec porte à panneau surélevé, un plan de travail en granite, un mur jaune, un sol en vinyl, un sol marron et un plan de travail marron.
Idées déco pour une buanderie parallèle campagne en bois brun dédiée avec un placard avec porte à panneau surélevé, un plan de travail en granite, un mur jaune, un sol en vinyl, un sol marron et un plan de travail marron.
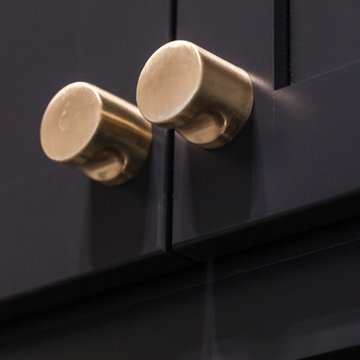
This stand-alone condominium blends traditional styles with modern farmhouse exterior features. Blurring the lines between condominium and home, the details are where this custom design stands out; from custom trim to beautiful ceiling treatments and careful consideration for how the spaces interact. The exterior of the home is detailed with white horizontal siding, vinyl board and batten, black windows, black asphalt shingles and accent metal roofing. Our design intent behind these stand-alone condominiums is to bring the maintenance free lifestyle with a space that feels like your own.
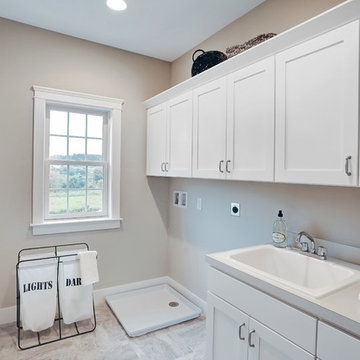
Designer details abound in this custom 2-story home with craftsman style exterior complete with fiber cement siding, attractive stone veneer, and a welcoming front porch. In addition to the 2-car side entry garage with finished mudroom, a breezeway connects the home to a 3rd car detached garage. Heightened 10’ceilings grace the 1st floor and impressive features throughout include stylish trim and ceiling details. The elegant Dining Room to the front of the home features a tray ceiling and craftsman style wainscoting with chair rail. Adjacent to the Dining Room is a formal Living Room with cozy gas fireplace. The open Kitchen is well-appointed with HanStone countertops, tile backsplash, stainless steel appliances, and a pantry. The sunny Breakfast Area provides access to a stamped concrete patio and opens to the Family Room with wood ceiling beams and a gas fireplace accented by a custom surround. A first-floor Study features trim ceiling detail and craftsman style wainscoting. The Owner’s Suite includes craftsman style wainscoting accent wall and a tray ceiling with stylish wood detail. The Owner’s Bathroom includes a custom tile shower, free standing tub, and oversized closet.
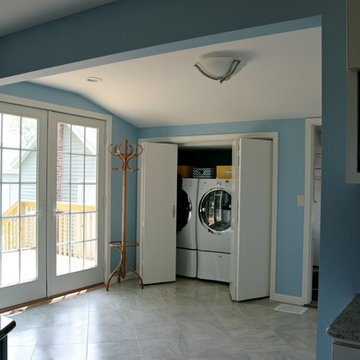
This farmhouse kitchen is brightened up in so many ways. Widening one doorway, removal of a wall, install french doors to deck, and using light colored materials for countertop, cabinets, flooring, tile, and paint. Here, laundry is easily accessed in this closet facing the kitchen as opposed to opening to mudroom to the rear.
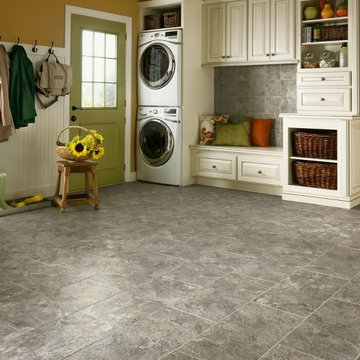
Armstrong vinyl flooring is a great choice for hard-working rooms like laundry and mud rooms.
Exemple d'une grande buanderie nature dédiée avec un placard avec porte à panneau surélevé, des portes de placard blanches, un mur orange, un sol en vinyl et des machines superposées.
Exemple d'une grande buanderie nature dédiée avec un placard avec porte à panneau surélevé, des portes de placard blanches, un mur orange, un sol en vinyl et des machines superposées.
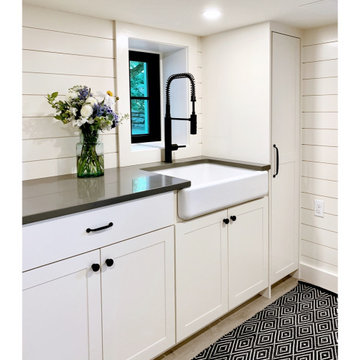
You would never know that this light and airy laundry room is in the basement of a historic house. With the right proportions on custom cabinetry Fritz Carpentry & Contracting was able to make this tight space feel open while maintaining functionality. Overlay, shaker cabinets handcrafted by Fritz Carpentry & Contracting are complimented by custom shiplap and a floating walnut wall shelf.
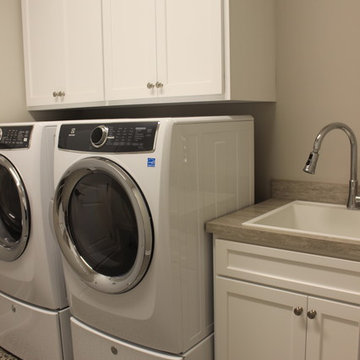
Idées déco pour une buanderie campagne avec un évier 1 bac, un placard à porte shaker, des portes de placard blanches, un plan de travail en stratifié, un mur gris, un sol en vinyl, des machines côte à côte et un plan de travail gris.
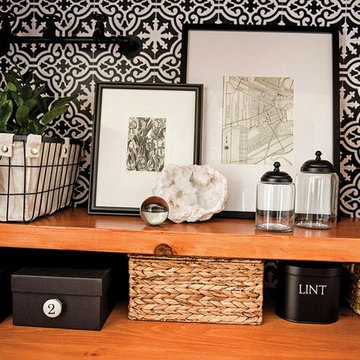
Idées déco pour une petite buanderie campagne en U multi-usage avec un placard à porte shaker, des portes de placard blanches, un plan de travail en bois, un mur blanc, un sol en vinyl, des machines côte à côte, un sol gris et un plan de travail marron.
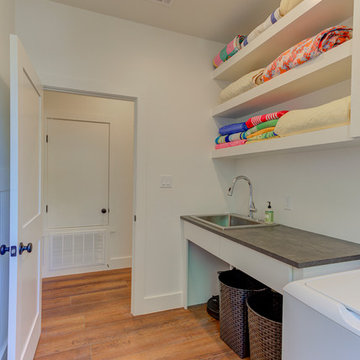
Réalisation d'une petite buanderie parallèle champêtre dédiée avec un évier posé, un placard à porte vitrée, des portes de placard grises, un plan de travail en surface solide, un mur blanc, un sol en vinyl, des machines côte à côte, un sol marron et plan de travail noir.
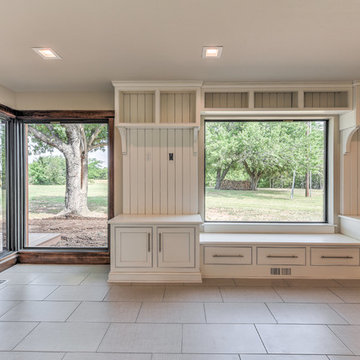
Reed Ewing
Exemple d'une grande buanderie nature en U multi-usage avec un placard à porte shaker, des portes de placard blanches, un plan de travail en bois, un mur gris, un sol en vinyl, des machines côte à côte et un sol gris.
Exemple d'une grande buanderie nature en U multi-usage avec un placard à porte shaker, des portes de placard blanches, un plan de travail en bois, un mur gris, un sol en vinyl, des machines côte à côte et un sol gris.
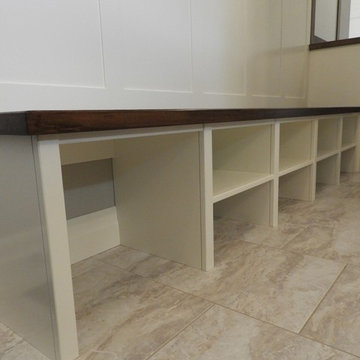
Idées déco pour une buanderie linéaire campagne multi-usage et de taille moyenne avec un placard à porte shaker, des portes de placard blanches, un plan de travail en bois, un mur blanc, un sol en vinyl, un sol beige et un plan de travail marron.
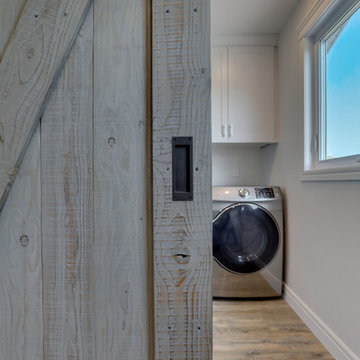
Modern Farmhouse Laundry Room
Cette image montre une buanderie rustique en L dédiée et de taille moyenne avec un évier encastré, un placard à porte shaker, des portes de placard blanches, un plan de travail en quartz, un mur blanc, un sol en vinyl, des machines côte à côte, un sol beige et un plan de travail blanc.
Cette image montre une buanderie rustique en L dédiée et de taille moyenne avec un évier encastré, un placard à porte shaker, des portes de placard blanches, un plan de travail en quartz, un mur blanc, un sol en vinyl, des machines côte à côte, un sol beige et un plan de travail blanc.
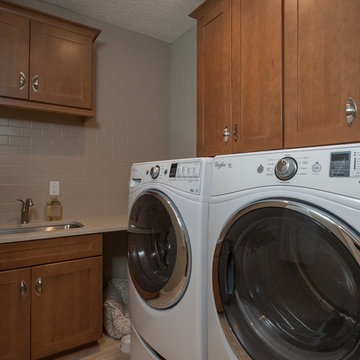
Exemple d'une buanderie parallèle nature en bois brun dédiée et de taille moyenne avec un évier posé, un placard à porte plane, un plan de travail en surface solide, un mur bleu, un sol en vinyl et des machines côte à côte.
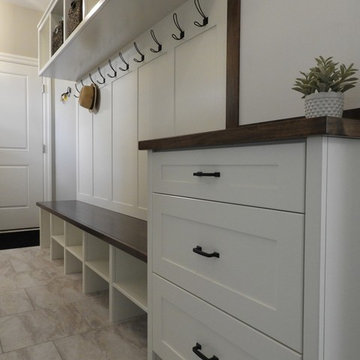
Cette photo montre une buanderie linéaire nature multi-usage et de taille moyenne avec un placard à porte shaker, des portes de placard blanches, un plan de travail en bois, un mur blanc, un sol en vinyl, un sol beige et un plan de travail marron.
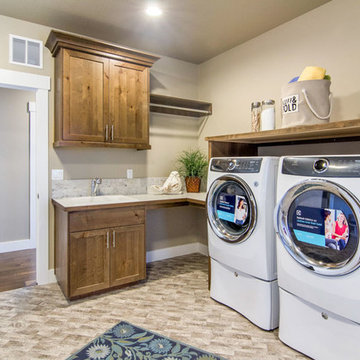
Inspiration pour une grande buanderie rustique en U et bois brun dédiée avec un évier posé, un placard à porte shaker, un plan de travail en quartz, un mur beige, des machines côte à côte et un sol en vinyl.
Idées déco de buanderies campagne avec un sol en vinyl
4