Idées déco de buanderies classiques avec un évier 1 bac
Trier par :
Budget
Trier par:Populaires du jour
61 - 80 sur 802 photos
1 sur 3
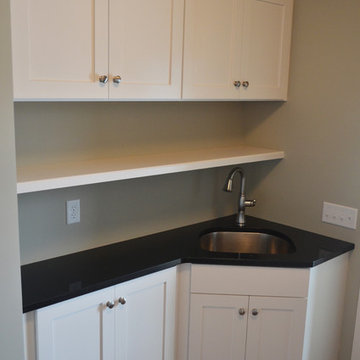
Réalisation d'une petite buanderie linéaire tradition multi-usage avec un évier 1 bac, un placard à porte shaker, des portes de placard blanches, un plan de travail en granite, un mur beige et un sol en bois brun.

Réalisation d'une grande buanderie parallèle tradition dédiée avec un évier 1 bac, un placard à porte plane, des portes de placard blanches, un plan de travail en quartz modifié, une crédence blanche, une crédence en carreau de porcelaine, un mur blanc, un sol en ardoise, des machines superposées, un sol noir et un plan de travail blanc.
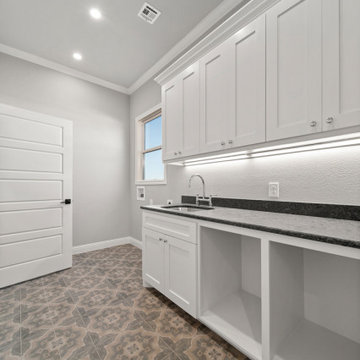
Cette image montre une grande buanderie linéaire traditionnelle dédiée avec un évier 1 bac, un placard à porte shaker, des portes de placard blanches, un plan de travail en granite, un mur gris, un sol en carrelage de porcelaine, des machines côte à côte, un sol noir et plan de travail noir.
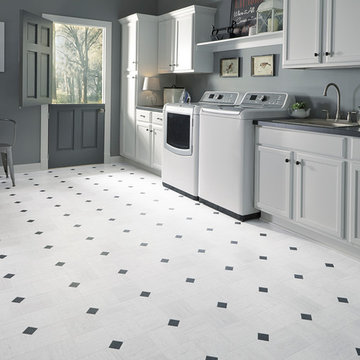
"Empire" luxury vinyl sheet flooring is an Art Deco-inspired linear marble look in a checkerboard layout that's accented by a 2" contrasting insert. Available in 3 colors (Carrara White shown).

This Arts & Crafts home in the Longfellow neighborhood of Minneapolis was built in 1926 and has all the features associated with that traditional architectural style. After two previous remodels (essentially the entire 1st & 2nd floors) the homeowners were ready to remodel their basement.
The existing basement floor was in rough shape so the decision was made to remove the old concrete floor and pour an entirely new slab. A family room, spacious laundry room, powder bath, a huge shop area and lots of added storage were all priorities for the project. Working with and around the existing mechanical systems was a challenge and resulted in some creative ceiling work, and a couple of quirky spaces!
Custom cabinetry from The Woodshop of Avon enhances nearly every part of the basement, including a unique recycling center in the basement stairwell. The laundry also includes a Paperstone countertop, and one of the nicest laundry sinks you’ll ever see.
Come see this project in person, September 29 – 30th on the 2018 Castle Home Tour.
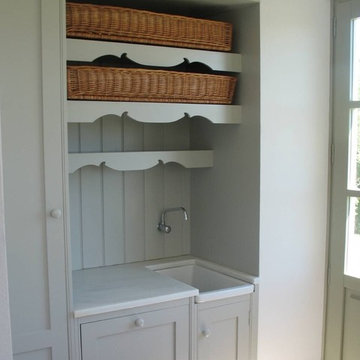
Idée de décoration pour une petite buanderie linéaire tradition multi-usage avec un évier 1 bac et un placard avec porte à panneau surélevé.

The beautiful design of this laundry room makes the idea of doing laundry seem like less of a chore! This space includes ample counter space, cabinetry storage, as well as a sink.

We redesigned this client’s laundry space so that it now functions as a Mudroom and Laundry. There is a place for everything including drying racks and charging station for this busy family. Now there are smiles when they walk in to this charming bright room because it has ample storage and space to work!

Nick McGinn
Inspiration pour une grande buanderie traditionnelle en L multi-usage avec un évier 1 bac, un placard à porte shaker, des portes de placard blanches, un plan de travail en calcaire, un mur blanc, un sol en ardoise et des machines côte à côte.
Inspiration pour une grande buanderie traditionnelle en L multi-usage avec un évier 1 bac, un placard à porte shaker, des portes de placard blanches, un plan de travail en calcaire, un mur blanc, un sol en ardoise et des machines côte à côte.
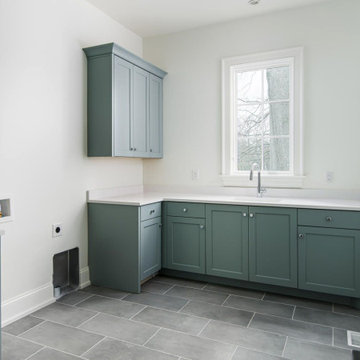
Réalisation d'une grande buanderie tradition en L dédiée avec un évier 1 bac, un placard à porte shaker, des portes de placard bleues, un plan de travail en quartz modifié, un mur blanc, un sol en carrelage de porcelaine, des machines côte à côte, un sol gris et un plan de travail blanc.

Réalisation d'une buanderie parallèle tradition dédiée et de taille moyenne avec un évier 1 bac, des portes de placard blanches, un plan de travail en quartz modifié, un mur blanc, un sol en carrelage de céramique, un lave-linge séchant, un sol gris, un placard avec porte à panneau encastré et un plan de travail gris.
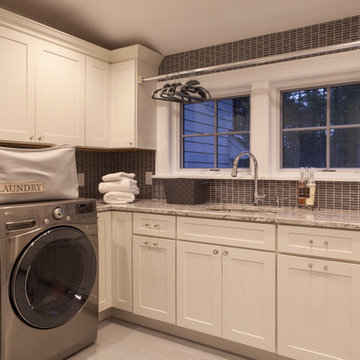
Interior Design: MDK Design
Photo Credit: Sam Gray Photography
Exemple d'une grande buanderie chic en L dédiée avec un évier 1 bac, un placard avec porte à panneau encastré, des portes de placard blanches, un plan de travail en granite, un mur gris, un sol en carrelage de céramique, des machines côte à côte et un sol gris.
Exemple d'une grande buanderie chic en L dédiée avec un évier 1 bac, un placard avec porte à panneau encastré, des portes de placard blanches, un plan de travail en granite, un mur gris, un sol en carrelage de céramique, des machines côte à côte et un sol gris.

Kolanowski Studio
Exemple d'une grande buanderie chic en U multi-usage avec un évier 1 bac, un placard avec porte à panneau encastré, des portes de placard blanches, un plan de travail en calcaire, un sol en carrelage de porcelaine, des machines côte à côte, un mur beige et un plan de travail beige.
Exemple d'une grande buanderie chic en U multi-usage avec un évier 1 bac, un placard avec porte à panneau encastré, des portes de placard blanches, un plan de travail en calcaire, un sol en carrelage de porcelaine, des machines côte à côte, un mur beige et un plan de travail beige.

Jeff Russell
Idées déco pour une petite buanderie linéaire classique avec un évier 1 bac, des portes de placard blanches, un mur gris, un sol en bois brun, des machines superposées, un sol marron, un placard à porte shaker et un placard.
Idées déco pour une petite buanderie linéaire classique avec un évier 1 bac, des portes de placard blanches, un mur gris, un sol en bois brun, des machines superposées, un sol marron, un placard à porte shaker et un placard.
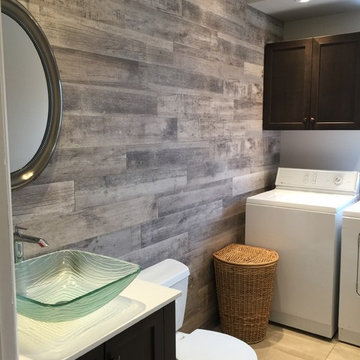
This combination powder room and laundry room needed a facelift. Not quite a major renovation, but we changed the floor, the cabinetry, and added a wall of wood-look tile for interest. If your powder room is sharing space with the laundry, it may as well be a pretty place to go!
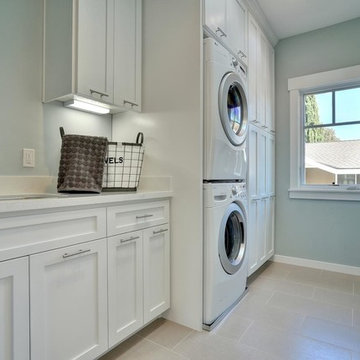
Cette photo montre une buanderie linéaire chic dédiée et de taille moyenne avec un évier 1 bac, un placard à porte shaker, des portes de placard blanches, un plan de travail en quartz modifié, un mur bleu, un sol en carrelage de porcelaine et des machines superposées.

Aménagement d'une buanderie parallèle classique dédiée et de taille moyenne avec un évier 1 bac, un placard avec porte à panneau surélevé, des portes de placard blanches, un plan de travail en quartz, un mur bleu, un sol en carrelage de porcelaine, des machines côte à côte et un plan de travail gris.

This laundry room was tight and non-functional. The door opened in and was quickly replaced with a pocket door. Space was taken from the attic behind this space to create the niche for the laundry sorter and a countertop for folding.
The tree wallpaper is Thibaut T35110 Russell Square in Green.
The countertop is Silestone by Cosentino - Yukon Leather.
The overhead light is from Shades of Light.
The green geometric indoor/outdoor rug is from Loloi Rugs.
The laundry sorter is from The Container Store.
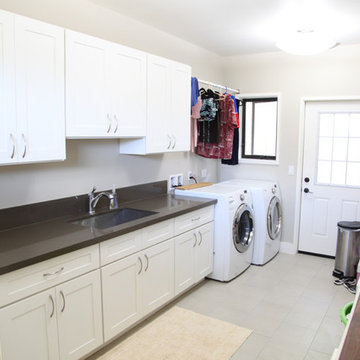
Cette photo montre une buanderie parallèle chic multi-usage et de taille moyenne avec un évier 1 bac, un placard à porte shaker, des portes de placard blanches, un plan de travail en quartz modifié, un mur beige, un sol en carrelage de porcelaine et des machines côte à côte.

Exemple d'une grande buanderie parallèle chic dédiée avec un évier 1 bac, un placard à porte plane, des portes de placard blanches, un plan de travail en quartz modifié, une crédence blanche, une crédence en carreau de porcelaine, un mur blanc, un sol en ardoise, des machines superposées, un sol noir et un plan de travail blanc.
Idées déco de buanderies classiques avec un évier 1 bac
4