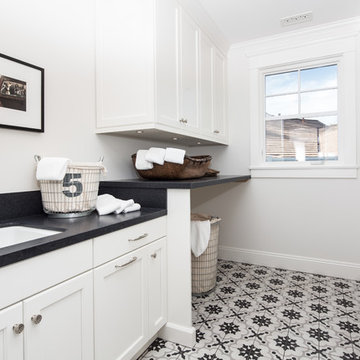Idées déco de buanderies classiques avec un évier 1 bac
Trier par :
Budget
Trier par:Populaires du jour
121 - 140 sur 802 photos
1 sur 3
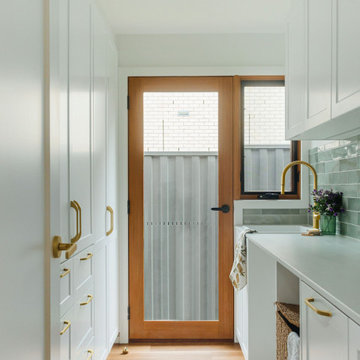
Exemple d'une buanderie parallèle chic dédiée et de taille moyenne avec un évier 1 bac, un placard à porte shaker, des portes de placard blanches, un plan de travail en stratifié, une crédence verte, une crédence en carrelage métro, un mur blanc, un sol en vinyl, des machines côte à côte, un sol marron et un plan de travail gris.
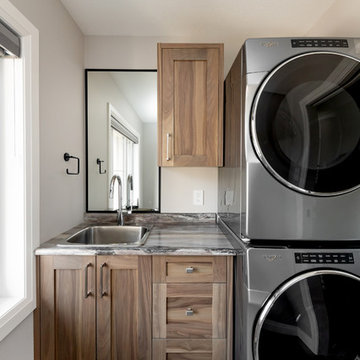
Aménagement d'une buanderie linéaire classique en bois brun multi-usage et de taille moyenne avec un évier 1 bac, un placard à porte shaker, un plan de travail en stratifié, un mur gris, un sol en vinyl, des machines superposées, un sol marron et un plan de travail multicolore.
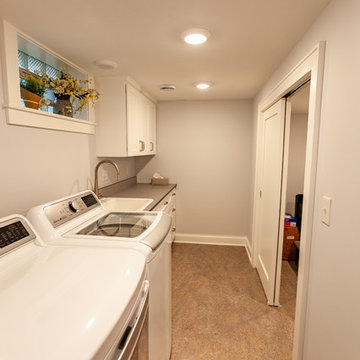
This Arts & Crafts home in the Longfellow neighborhood of Minneapolis was built in 1926 and has all the features associated with that traditional architectural style. After two previous remodels (essentially the entire 1st & 2nd floors) the homeowners were ready to remodel their basement.
The existing basement floor was in rough shape so the decision was made to remove the old concrete floor and pour an entirely new slab. A family room, spacious laundry room, powder bath, a huge shop area and lots of added storage were all priorities for the project. Working with and around the existing mechanical systems was a challenge and resulted in some creative ceiling work, and a couple of quirky spaces!
Custom cabinetry from The Woodshop of Avon enhances nearly every part of the basement, including a unique recycling center in the basement stairwell. The laundry also includes a Paperstone countertop, and one of the nicest laundry sinks you’ll ever see.
Come see this project in person, September 29 – 30th on the 2018 Castle Home Tour.

Open cubbies were placed near the back door in this mudroom / laundry room. The vertical storage is shoe storage and the horizontal storage is great space for baskets and dog storage. A metal sheet pan from a local hardware store was framed for displaying artwork. The bench top is stained to hide wear and tear. The coat hook rail was a DIY project the homeowner did to add a bit of whimsy to the space.
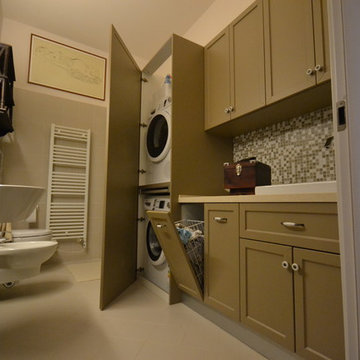
Réalisation d'une buanderie linéaire tradition multi-usage et de taille moyenne avec un évier 1 bac, un placard avec porte à panneau encastré, des portes de placard marrons, un plan de travail en quartz, un mur beige, un sol en carrelage de porcelaine et des machines superposées.
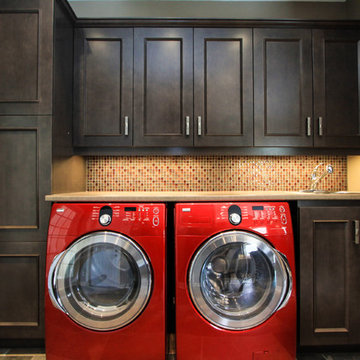
Nat Kay, http://www.natkay.com/
Idée de décoration pour une buanderie linéaire tradition en bois foncé multi-usage et de taille moyenne avec un évier 1 bac, un placard à porte shaker, un mur beige, un plan de travail en stratifié, un sol en carrelage de porcelaine et des machines côte à côte.
Idée de décoration pour une buanderie linéaire tradition en bois foncé multi-usage et de taille moyenne avec un évier 1 bac, un placard à porte shaker, un mur beige, un plan de travail en stratifié, un sol en carrelage de porcelaine et des machines côte à côte.
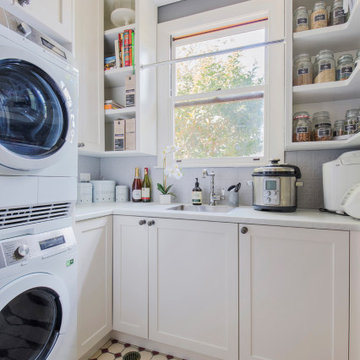
Cette image montre une petite buanderie traditionnelle en U multi-usage avec un évier 1 bac, un placard à porte shaker, des portes de placard blanches, un plan de travail en quartz modifié, un mur gris, un sol en carrelage de céramique, des machines superposées, un sol marron et un plan de travail blanc.
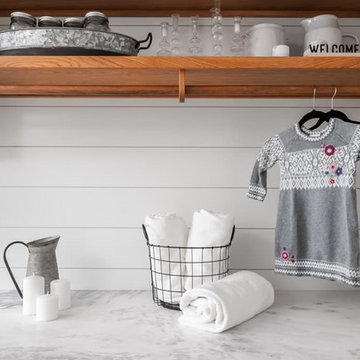
We redesigned this client’s laundry space so that it now functions as a Mudroom and Laundry. There is a place for everything including drying racks and charging station for this busy family. Now there are smiles when they walk in to this charming bright room because it has ample storage and space to work!
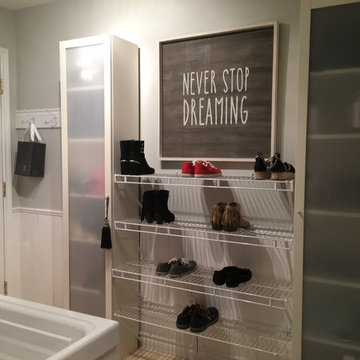
Idées déco pour une petite buanderie parallèle classique avec un évier 1 bac, un placard avec porte à panneau surélevé, des portes de placard blanches, un plan de travail en quartz modifié, un mur gris, un sol en travertin, des machines côte à côte et un sol beige.
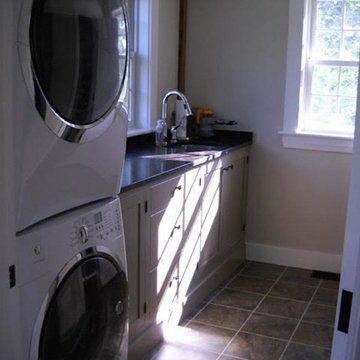
Cette photo montre une buanderie linéaire chic dédiée et de taille moyenne avec un évier 1 bac, des portes de placard beiges, un plan de travail en surface solide, un mur beige, un sol en carrelage de céramique et des machines superposées.

Cette image montre une petite buanderie linéaire traditionnelle en bois brun multi-usage avec un évier 1 bac, un placard avec porte à panneau encastré, un plan de travail en quartz modifié, une crédence beige, des machines superposées, un sol marron et un plan de travail beige.
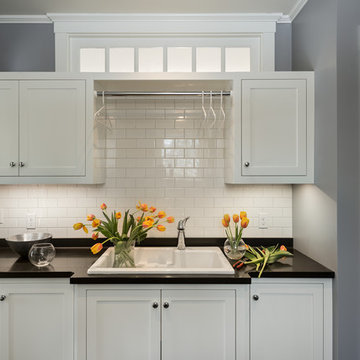
photography by Rob Karosis
Idée de décoration pour une buanderie tradition de taille moyenne avec un évier 1 bac, un placard à porte shaker, des portes de placard blanches, un mur gris et des machines côte à côte.
Idée de décoration pour une buanderie tradition de taille moyenne avec un évier 1 bac, un placard à porte shaker, des portes de placard blanches, un mur gris et des machines côte à côte.

Cette image montre une grande buanderie linéaire traditionnelle multi-usage avec un évier 1 bac, un placard à porte plane, des portes de placard blanches, un plan de travail en stratifié, un mur blanc, un sol en vinyl, des machines superposées, un sol noir et plan de travail noir.
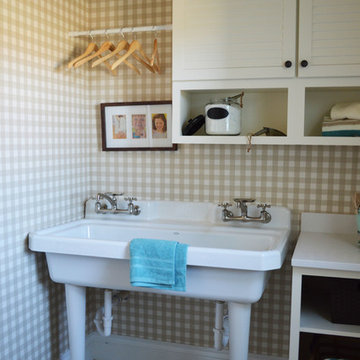
Inspiration pour une buanderie linéaire traditionnelle dédiée et de taille moyenne avec un évier 1 bac, des portes de placard blanches, un sol en carrelage de céramique, des machines côte à côte, un plan de travail en quartz modifié, un mur multicolore et un placard à porte persienne.
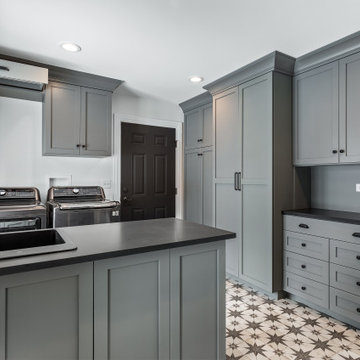
Cette photo montre une buanderie chic avec un évier 1 bac, un placard à porte plane, des portes de placard grises, un sol en carrelage de céramique, des machines côte à côte et plan de travail noir.
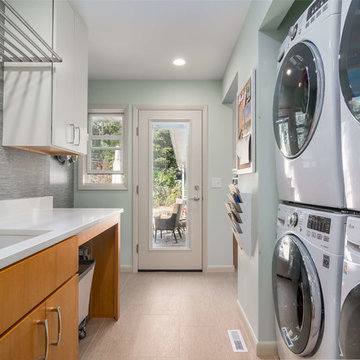
Exemple d'une buanderie parallèle chic en bois clair dédiée et de taille moyenne avec un évier 1 bac, un placard à porte plane, un plan de travail en granite, un mur bleu, un sol en carrelage de céramique, des machines superposées et un sol beige.
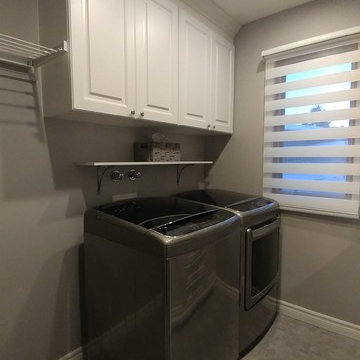
Small powder room / laundry room update.
Cette image montre une petite buanderie parallèle traditionnelle multi-usage avec un évier 1 bac, un placard avec porte à panneau surélevé, des portes de placard blanches, un plan de travail en quartz, un mur gris, un sol en vinyl, des machines côte à côte, un sol gris et un plan de travail gris.
Cette image montre une petite buanderie parallèle traditionnelle multi-usage avec un évier 1 bac, un placard avec porte à panneau surélevé, des portes de placard blanches, un plan de travail en quartz, un mur gris, un sol en vinyl, des machines côte à côte, un sol gris et un plan de travail gris.
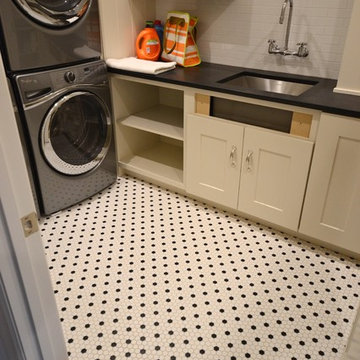
Inspiration pour une buanderie traditionnelle en L dédiée et de taille moyenne avec un évier 1 bac, un placard avec porte à panneau encastré, des portes de placard blanches, un plan de travail en quartz, un mur blanc, un sol en carrelage de céramique et des machines superposées.

Only a few minutes from the project to the left (Another Minnetonka Finished Basement) this space was just as cluttered, dark, and under utilized.
Done in tandem with Landmark Remodeling, this space had a specific aesthetic: to be warm, with stained cabinetry, gas fireplace, and wet bar.
They also have a musically inclined son who needed a place for his drums and piano. We had amble space to accomodate everything they wanted.
We decided to move the existing laundry to another location, which allowed for a true bar space and two-fold, a dedicated laundry room with folding counter and utility closets.
The existing bathroom was one of the scariest we've seen, but we knew we could save it.
Overall the space was a huge transformation!
Photographer- Height Advantages
Idées déco de buanderies classiques avec un évier 1 bac
7
