Idées déco de buanderies classiques avec un mur jaune
Trier par :
Budget
Trier par:Populaires du jour
81 - 100 sur 339 photos
1 sur 3
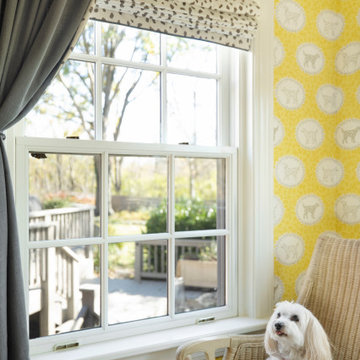
With a view of the wooded yard through a large picture window and double-hung windows for fresh breezes, laundry is no longer a daunting chore in this home!
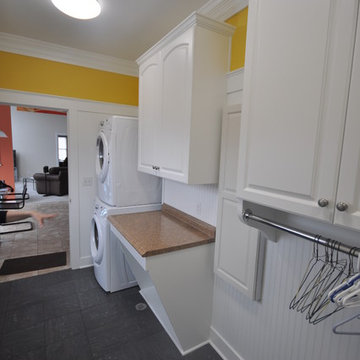
Ryan E Swierczynski
Idée de décoration pour une petite buanderie parallèle tradition multi-usage avec un placard avec porte à panneau surélevé, des portes de placard blanches, un plan de travail en stratifié, un mur jaune, un sol en carrelage de céramique et des machines superposées.
Idée de décoration pour une petite buanderie parallèle tradition multi-usage avec un placard avec porte à panneau surélevé, des portes de placard blanches, un plan de travail en stratifié, un mur jaune, un sol en carrelage de céramique et des machines superposées.
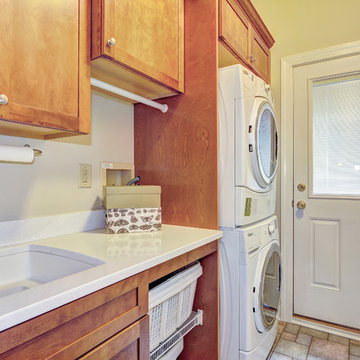
This Ambler, PA laundry room is the perfect space to do your laundry; the bright, stained maple cabinets are naturally sourced in the USA. The mudroom area has a custom locker-style bench and hooks. To see the kitchen remodel Meridian Construction also did in this home, head over to our Kitchen Gallery. Design and Construction by Meridian
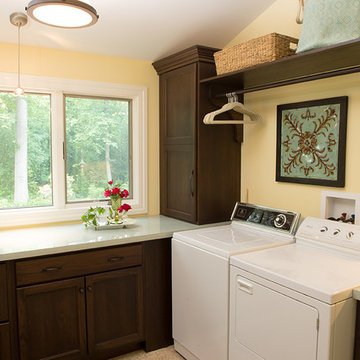
Laundry Room.
Alex Claney Photography, LauraDesignCo.
Cette image montre une buanderie traditionnelle en U et bois foncé dédiée et de taille moyenne avec un évier posé, un placard à porte plane, un plan de travail en stratifié, un mur jaune, un sol en carrelage de porcelaine et des machines côte à côte.
Cette image montre une buanderie traditionnelle en U et bois foncé dédiée et de taille moyenne avec un évier posé, un placard à porte plane, un plan de travail en stratifié, un mur jaune, un sol en carrelage de porcelaine et des machines côte à côte.
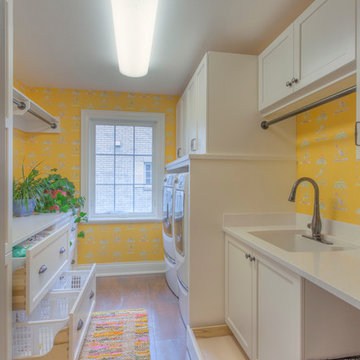
2014 CotY Award - Whole House Remodel $250,000-$500,000
Sutter Photographers
- The client wanted a space for their dog’s kennel, food, etc. It has quickly become his favorite spot (bottom right).
-We found a space in the laundry room to accommodate everything - deep laundry baskets for storage, hanging rods for quick accessibility, close cabinets to hide anything.
- A palette of 5 colors was used throughout the home to create a peaceful and tranquil feeling.
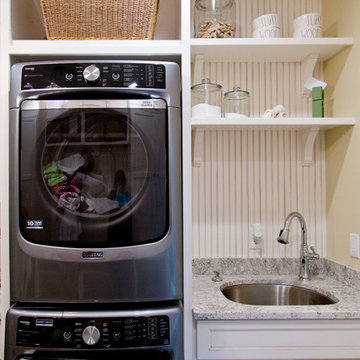
Nichole Kennelly Photography
Idées déco pour une buanderie linéaire classique multi-usage et de taille moyenne avec un évier posé, un placard avec porte à panneau encastré, des portes de placard blanches, un plan de travail en granite, un mur jaune, parquet clair et des machines superposées.
Idées déco pour une buanderie linéaire classique multi-usage et de taille moyenne avec un évier posé, un placard avec porte à panneau encastré, des portes de placard blanches, un plan de travail en granite, un mur jaune, parquet clair et des machines superposées.
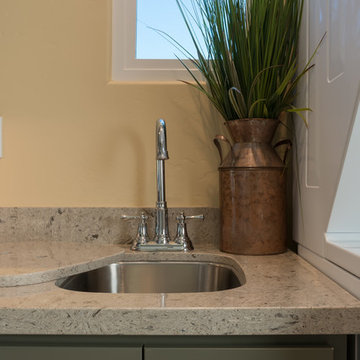
Now you see it, now you don't. A special insert was fashioned from the countertop slab to cover the utility sink in this laundry area making it possible to use more of the counter area. Two finger holes allow the insert to be moved.
Photo by Patricia Bean
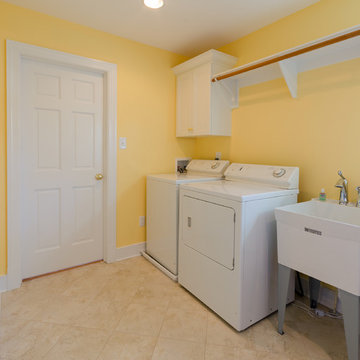
John Magor Photography
Cette image montre une buanderie linéaire traditionnelle dédiée et de taille moyenne avec un évier utilitaire, un mur jaune, un sol en carrelage de céramique, des machines côte à côte et un sol beige.
Cette image montre une buanderie linéaire traditionnelle dédiée et de taille moyenne avec un évier utilitaire, un mur jaune, un sol en carrelage de céramique, des machines côte à côte et un sol beige.
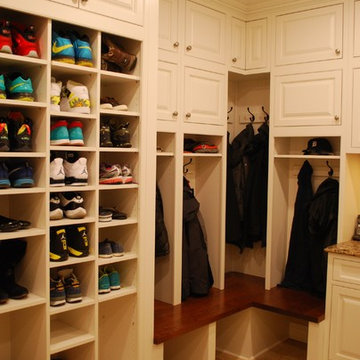
Custom shoe cubbies and lockers
Cette photo montre une grande buanderie chic en L multi-usage avec un évier encastré, un placard avec porte à panneau surélevé, des portes de placard blanches, un plan de travail en quartz modifié, un mur jaune, un sol en carrelage de porcelaine et des machines côte à côte.
Cette photo montre une grande buanderie chic en L multi-usage avec un évier encastré, un placard avec porte à panneau surélevé, des portes de placard blanches, un plan de travail en quartz modifié, un mur jaune, un sol en carrelage de porcelaine et des machines côte à côte.
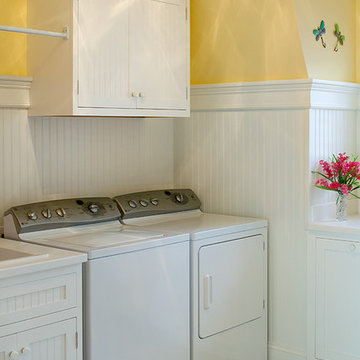
The rich history and classic appeal of the ever-popular Shingle style is apparent in this four-bedroom design. A columned porch off the efficient kitchen and nearby laundry offers a wonderful place to enjoy your morning coffee, while the large screened porch is perfect for an alfresco meal. Other main floor features include the living room and den with two sided fireplace and a convenient bedroom off the entryway. Upstairs is the master bedroom, bunk room and two additional suites.
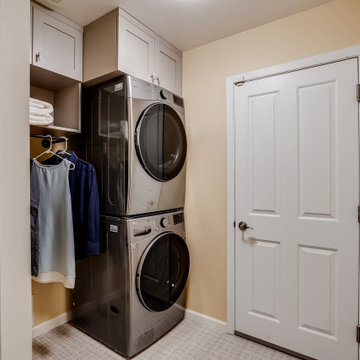
We put the FUN in FUNCTIONAL! This small but funtional laundry room offers open and closed storage space, a hanging bar, hooks, space for a portable laundry hampers and a space to hang your ironing board! All in a 5'x7' space!

Danny Piassick
Cette photo montre une buanderie chic multi-usage avec un évier de ferme, un placard à porte vitrée, des portes de placard blanches, plan de travail carrelé, un mur jaune et des machines côte à côte.
Cette photo montre une buanderie chic multi-usage avec un évier de ferme, un placard à porte vitrée, des portes de placard blanches, plan de travail carrelé, un mur jaune et des machines côte à côte.
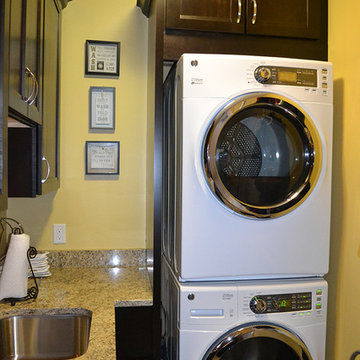
Many of the elements within the design of this full condo remodel in Westerville, Ohio, contrast nicely with one another. Light and dark elements play off one another. The job included a kitchen, master bath, second bath, powder room, fireplace, lower level bath and laundry room - the redesign included cabinets, countertops, appliances, sinks, faucets, toilets, tile shower, tile floor, tile backsplash, stacked stone fireplace and new lighting. The cabinetry in the kitchen is Woodmont's Sedona Espresso. The countertops are granite in St. Ceila and the backsplash is cream tumbled travertine.
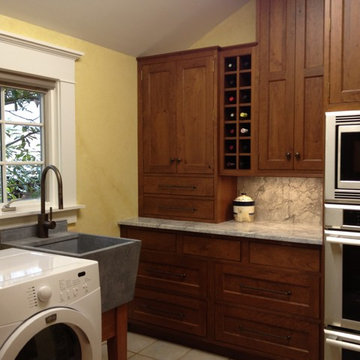
Moving the microwave and oven into the nearby laundry added much needed space to a small kitchen. By staggering the cabinets and adding functioning cabinets to the window wall no storage was lost.
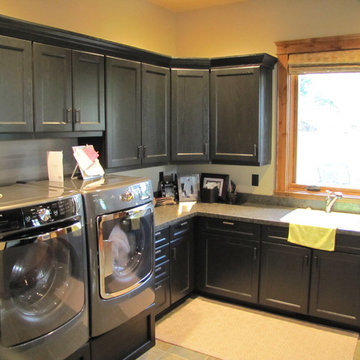
Réalisation d'une buanderie tradition en L et bois foncé avec un placard à porte shaker, un plan de travail en quartz modifié, un mur jaune, un sol en carrelage de céramique et des machines côte à côte.
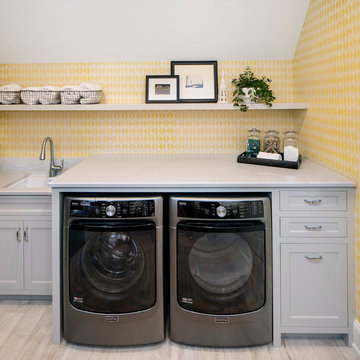
Bright laundry room featuring Ella
Idées déco pour une buanderie linéaire classique avec un plan de travail en quartz modifié, un mur jaune, des machines côte à côte, un évier encastré, un placard à porte shaker, des portes de placard grises et un sol gris.
Idées déco pour une buanderie linéaire classique avec un plan de travail en quartz modifié, un mur jaune, des machines côte à côte, un évier encastré, un placard à porte shaker, des portes de placard grises et un sol gris.

This large, light laundry room provide a great oasis for laundry and other activities. Kasdan Construction Management, In House Photography.
Cette image montre une grande buanderie parallèle traditionnelle multi-usage avec un évier de ferme, un placard sans porte, des portes de placard blanches, un plan de travail en stratifié, un mur jaune, un sol en carrelage de porcelaine, des machines côte à côte et un sol marron.
Cette image montre une grande buanderie parallèle traditionnelle multi-usage avec un évier de ferme, un placard sans porte, des portes de placard blanches, un plan de travail en stratifié, un mur jaune, un sol en carrelage de porcelaine, des machines côte à côte et un sol marron.
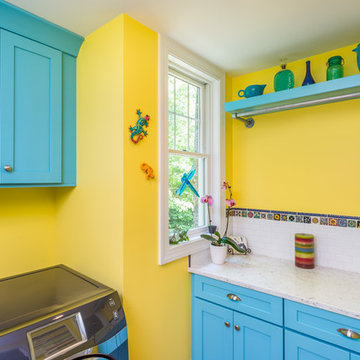
Who Says Your Laundry Room Has To Be Boring?
It can be bright and full of color. This project reflects our client's fun personality and love of color and light.
Photographer: Bob Fortner
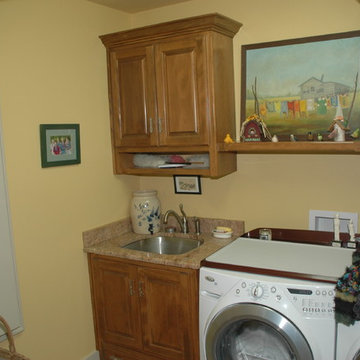
Josh Jackson
Réalisation d'une petite buanderie linéaire tradition en bois brun dédiée avec un évier encastré, un placard avec porte à panneau surélevé, un plan de travail en granite, un mur jaune, un sol en carrelage de céramique et des machines côte à côte.
Réalisation d'une petite buanderie linéaire tradition en bois brun dédiée avec un évier encastré, un placard avec porte à panneau surélevé, un plan de travail en granite, un mur jaune, un sol en carrelage de céramique et des machines côte à côte.
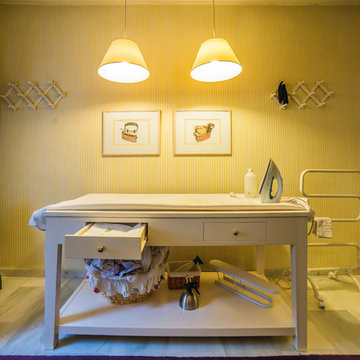
Aménagement d'une buanderie linéaire classique multi-usage et de taille moyenne avec un placard sans porte, des portes de placard blanches, un plan de travail en bois et un mur jaune.
Idées déco de buanderies classiques avec un mur jaune
5