Idées déco de buanderies contemporaines de couleur bois
Trier par :
Budget
Trier par:Populaires du jour
1 - 20 sur 120 photos
1 sur 3

Josh Partee
Inspiration pour une buanderie design avec des portes de placard grises, un mur bleu, un plan de travail en bois et un plan de travail marron.
Inspiration pour une buanderie design avec des portes de placard grises, un mur bleu, un plan de travail en bois et un plan de travail marron.

This prairie home tucked in the woods strikes a harmonious balance between modern efficiency and welcoming warmth.
The laundry space is designed for convenience and seamless organization by being cleverly concealed behind elegant doors. This practical design ensures that the laundry area remains tidy and out of sight when not in use.
---
Project designed by Minneapolis interior design studio LiLu Interiors. They serve the Minneapolis-St. Paul area, including Wayzata, Edina, and Rochester, and they travel to the far-flung destinations where their upscale clientele owns second homes.
For more about LiLu Interiors, see here: https://www.liluinteriors.com/
To learn more about this project, see here:
https://www.liluinteriors.com/portfolio-items/north-oaks-prairie-home-interior-design/

Our Oakland studio used an interplay of printed wallpaper, metal accents, and sleek furniture to give this home a new, chic look:
---
Designed by Oakland interior design studio Joy Street Design. Serving Alameda, Berkeley, Orinda, Walnut Creek, Piedmont, and San Francisco.
For more about Joy Street Design, click here:
https://www.joystreetdesign.com/
To learn more about this project, click here:
https://www.joystreetdesign.com/portfolio/oakland-home-facelift
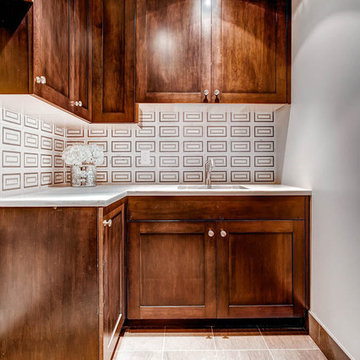
Exemple d'une buanderie tendance en L et bois brun dédiée et de taille moyenne avec un évier encastré, un placard avec porte à panneau encastré et parquet en bambou.
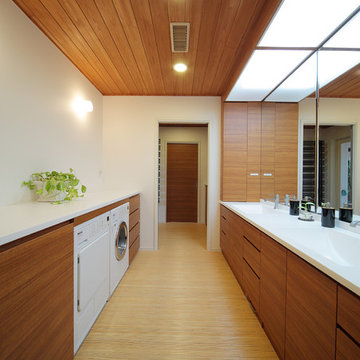
上品でシンプルでありつつも温かさを感じられるパウダールーム。
Exemple d'une buanderie tendance en bois brun avec un évier intégré, un placard à porte plane, un mur blanc et un sol marron.
Exemple d'une buanderie tendance en bois brun avec un évier intégré, un placard à porte plane, un mur blanc et un sol marron.
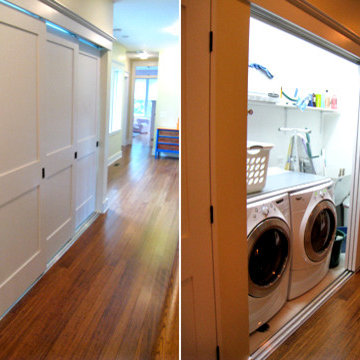
A laundry room is located on the second floor. The layout is very efficient, and uses triple bi-pass doors to open the entire room to the hallway.
Photo Credit: Kipnis Architecture + Planning
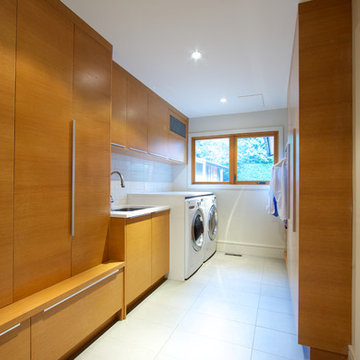
Laundry would not feel like a chore in this beautiful space!
Design: One SEED Architecture + Interiors
Photo Credit - Brice Ferre
Idée de décoration pour une grande buanderie parallèle design en bois brun dédiée avec un évier encastré, un placard à porte plane, un mur blanc, des machines côte à côte, un plan de travail en quartz modifié, un sol en carrelage de porcelaine et un sol blanc.
Idée de décoration pour une grande buanderie parallèle design en bois brun dédiée avec un évier encastré, un placard à porte plane, un mur blanc, des machines côte à côte, un plan de travail en quartz modifié, un sol en carrelage de porcelaine et un sol blanc.

Total gut and renovation of a Georgetown 1900 townhouse.
Idées déco pour une buanderie contemporaine en L et bois brun de taille moyenne avec un évier encastré, un placard à porte shaker, un sol en carrelage de céramique, un placard, un mur beige et des machines superposées.
Idées déco pour une buanderie contemporaine en L et bois brun de taille moyenne avec un évier encastré, un placard à porte shaker, un sol en carrelage de céramique, un placard, un mur beige et des machines superposées.
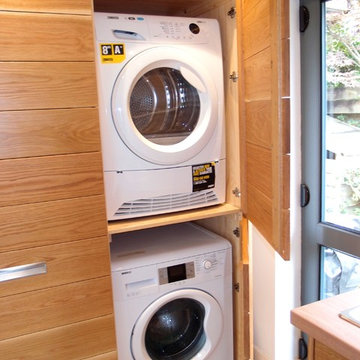
SoKipling
Idées déco pour une petite buanderie contemporaine avec un mur blanc et des machines dissimulées.
Idées déco pour une petite buanderie contemporaine avec un mur blanc et des machines dissimulées.
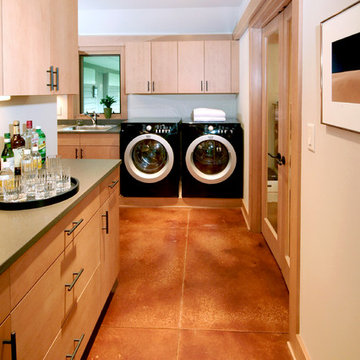
Dry bar and laundry room off kitchen. Genesis Architecture.
Aménagement d'une buanderie contemporaine avec sol en béton ciré et un sol orange.
Aménagement d'une buanderie contemporaine avec sol en béton ciré et un sol orange.
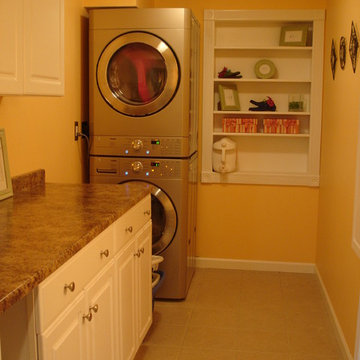
Was an old 2 car garage remodeled into 3 rooms. Craftsman Jay
Exemple d'une buanderie tendance.
Exemple d'une buanderie tendance.
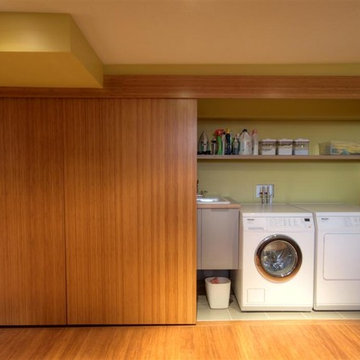
Laundry room. Photo by Renovation Design Group. All rights reserved.
Cette photo montre une buanderie tendance.
Cette photo montre une buanderie tendance.
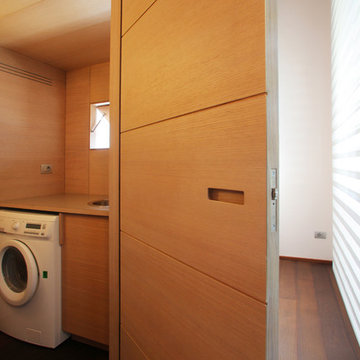
sotto lo studio una lavanderia con vista lago
foto wolfango
www.wolfango.it
Idée de décoration pour une buanderie design.
Idée de décoration pour une buanderie design.
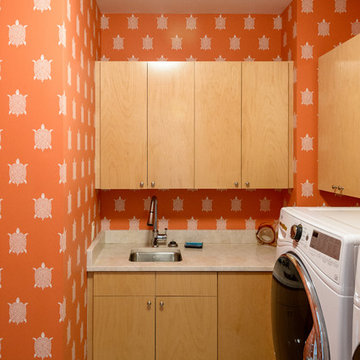
Gotta love the turtle wallpaper - again perfect for an island retreat on Hilton Head Island, known for its annual nesting sea turtles. The laundry room countertop is a natural Quartzite, called Taj Mahal and we have a natural slate floor. How bright and cheery!
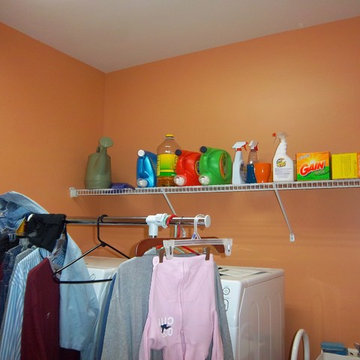
Laundry room painted a bold orange color - project in Linwood, NJ. More at AkPaintingAndPowerwashing.com
Cette photo montre une buanderie linéaire tendance dédiée et de taille moyenne avec un évier utilitaire, un mur orange et des machines côte à côte.
Cette photo montre une buanderie linéaire tendance dédiée et de taille moyenne avec un évier utilitaire, un mur orange et des machines côte à côte.
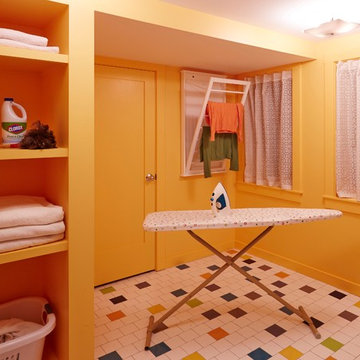
Orange walls aren't for everyone, but this client wanted a bright happy space to do her laundry. There is little natural light in this room and the color is like sunshine. The fun, random pattern floor tiles and vintage accents add to the charm. Kaskel Photo
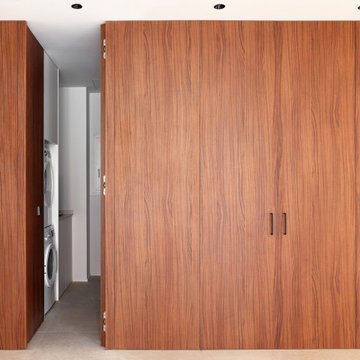
Lavadero oculto en armario.
Cette image montre une buanderie design en bois brun dédiée et de taille moyenne avec un placard à porte plane, un mur blanc, un sol en carrelage de porcelaine, des machines superposées, un sol beige et différents designs de plafond.
Cette image montre une buanderie design en bois brun dédiée et de taille moyenne avec un placard à porte plane, un mur blanc, un sol en carrelage de porcelaine, des machines superposées, un sol beige et différents designs de plafond.
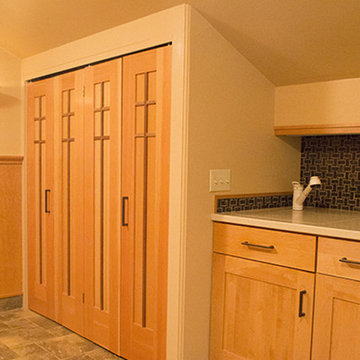
Cette image montre une grande buanderie parallèle design en bois clair dédiée avec un placard à porte shaker, un plan de travail en stratifié, un mur beige, un sol en carrelage de céramique et des machines côte à côte.
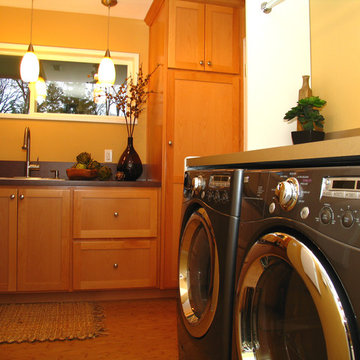
This was a quick remodel of a 50's Ranch Laundry and Pantry Room. Proper space planning, lighting and cost-effective materials turned an dilapidated grey space into a colorful, highly functional, happy place to do laundry, put away groceries or prep for a party off of the main kitchen!
For more exciting interior design projects visit our website: https://wendyobrienid.com.
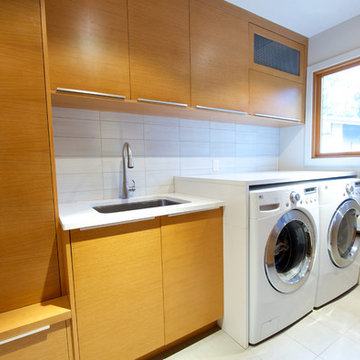
The design of this dedicated laundry room ties into the rest of the house with custom flat panel cabinetry, white subway tile backsplash, and side-by-side washer and dryer.
Design: One SEED Architecture + Interiors Photo Credit: Brice Ferre
Idées déco de buanderies contemporaines de couleur bois
1