Idées déco de buanderies dédiées avec un sol en ardoise
Trier par :
Budget
Trier par:Populaires du jour
121 - 140 sur 410 photos
1 sur 3
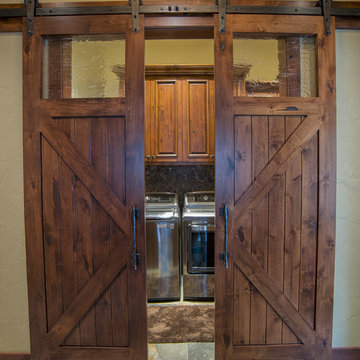
Idée de décoration pour une buanderie chalet en bois foncé dédiée avec un placard avec porte à panneau encastré, un mur beige, un sol en ardoise et des machines côte à côte.
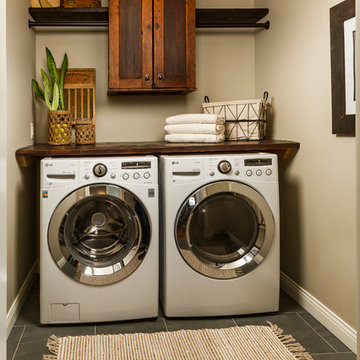
Idée de décoration pour une buanderie linéaire champêtre dédiée et de taille moyenne avec un placard à porte shaker, un mur gris, un sol en ardoise, des machines côte à côte et un sol bleu.
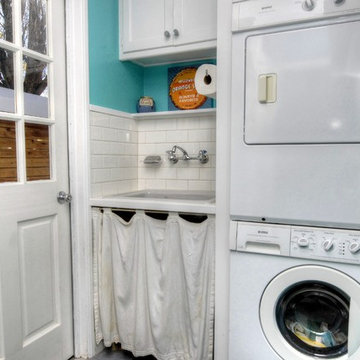
This laundry room used to have a side by side washer and dryer. To make the room more functional, a Kohler cast iron laundry tub was installed next to a stacked washer and dryer.
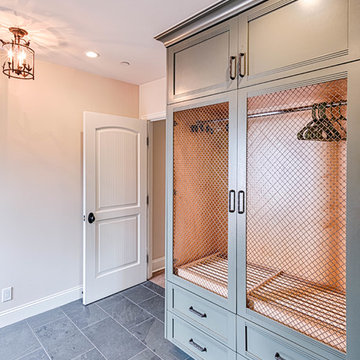
Mel Carll
Cette photo montre une grande buanderie chic en U dédiée avec un évier de ferme, un placard avec porte à panneau encastré, des portes de placards vertess, un plan de travail en quartz, un mur blanc, un sol en ardoise, des machines côte à côte, un sol gris et un plan de travail blanc.
Cette photo montre une grande buanderie chic en U dédiée avec un évier de ferme, un placard avec porte à panneau encastré, des portes de placards vertess, un plan de travail en quartz, un mur blanc, un sol en ardoise, des machines côte à côte, un sol gris et un plan de travail blanc.
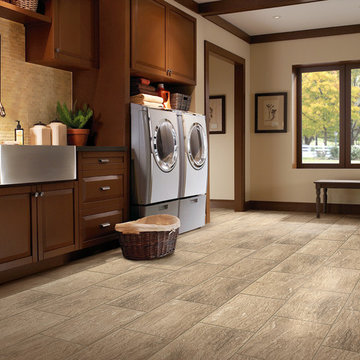
Cette photo montre une buanderie linéaire éclectique en bois brun dédiée avec un évier de ferme, un placard avec porte à panneau surélevé, un mur beige, un sol en ardoise et des machines côte à côte.
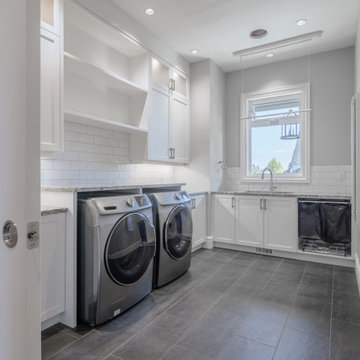
Inspiration pour une buanderie design en L dédiée et de taille moyenne avec un évier encastré, un placard avec porte à panneau encastré, des portes de placard blanches, un plan de travail en granite, un mur gris, un sol en ardoise, des machines côte à côte, un sol gris et un plan de travail multicolore.

Laundry in the basement bathroom
Inspiration pour une buanderie linéaire traditionnelle dédiée et de taille moyenne avec un mur bleu, un placard à porte shaker, des portes de placard blanches, un plan de travail en bois, un sol en ardoise et des machines côte à côte.
Inspiration pour une buanderie linéaire traditionnelle dédiée et de taille moyenne avec un mur bleu, un placard à porte shaker, des portes de placard blanches, un plan de travail en bois, un sol en ardoise et des machines côte à côte.
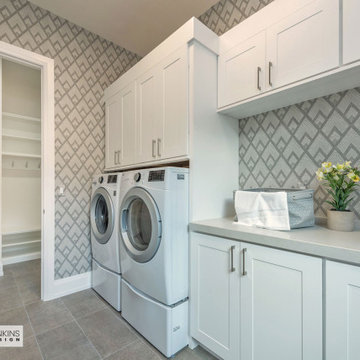
Large laundry room with is convenient to the mud room and garage.
Inspiration pour une grande buanderie parallèle craftsman dédiée avec un évier encastré, un placard avec porte à panneau encastré, des portes de placard blanches, un plan de travail en quartz modifié, une crédence beige, une crédence en carreau de porcelaine, un mur beige, un sol en ardoise, des machines côte à côte, un sol gris, un plan de travail gris et du papier peint.
Inspiration pour une grande buanderie parallèle craftsman dédiée avec un évier encastré, un placard avec porte à panneau encastré, des portes de placard blanches, un plan de travail en quartz modifié, une crédence beige, une crédence en carreau de porcelaine, un mur beige, un sol en ardoise, des machines côte à côte, un sol gris, un plan de travail gris et du papier peint.
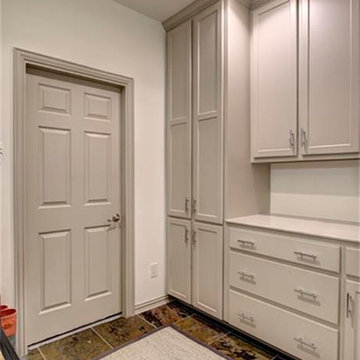
Cette image montre une petite buanderie linéaire traditionnelle dédiée avec un placard à porte plane, des portes de placard grises, un plan de travail en bois, un mur blanc et un sol en ardoise.
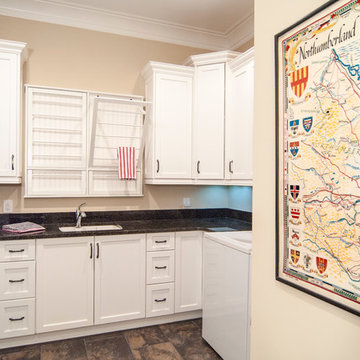
Stephen Young Photography
Cette image montre une buanderie traditionnelle en U dédiée et de taille moyenne avec un évier encastré, un placard à porte shaker, des portes de placard blanches, un plan de travail en granite, un mur beige, un sol en ardoise et des machines côte à côte.
Cette image montre une buanderie traditionnelle en U dédiée et de taille moyenne avec un évier encastré, un placard à porte shaker, des portes de placard blanches, un plan de travail en granite, un mur beige, un sol en ardoise et des machines côte à côte.
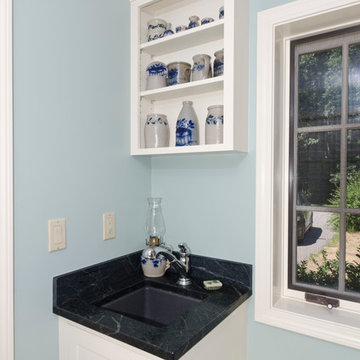
Idées déco pour une buanderie parallèle classique dédiée et de taille moyenne avec un évier encastré, un placard à porte shaker, des portes de placard blanches, un plan de travail en quartz, un mur bleu, un sol en ardoise et des machines côte à côte.
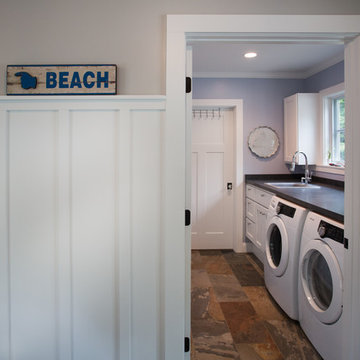
As written in Northern Home & Cottage by Elizabeth Edwards
In general, Bryan and Connie Rellinger loved the charm of the old cottage they purchased on a Crooked Lake peninsula, north of Petoskey. Specifically, however, the presence of a live-well in the kitchen (a huge cement basin with running water for keeping fish alive was right in the kitchen entryway, seriously), rickety staircase and green shag carpet, not so much. An extreme renovation was the only solution. The downside? The rebuild would have to fit into the smallish nonconforming footprint. The upside? That footprint was built when folks could place a building close enough to the water to feel like they could dive in from the house. Ahhh...
Stephanie Baldwin of Edgewater Design helped the Rellingers come up with a timeless cottage design that breathes efficiency into every nook and cranny. It also expresses the synergy of Bryan, Connie and Stephanie, who emailed each other links to products they liked throughout the building process. That teamwork resulted in an interior that sports a young take on classic cottage. Highlights include a brass sink and light fixtures, coffered ceilings with wide beadboard planks, leathered granite kitchen counters and a way-cool floor made of American chestnut planks from an old barn.
Thanks to an abundant use of windows that deliver a grand view of Crooked Lake, the home feels airy and much larger than it is. Bryan and Connie also love how well the layout functions for their family - especially when they are entertaining. The kids' bedrooms are off a large landing at the top of the stairs - roomy enough to double as an entertainment room. When the adults are enjoying cocktail hour or a dinner party downstairs, they can pull a sliding door across the kitchen/great room area to seal it off from the kids' ruckus upstairs (or vice versa!).
From its gray-shingled dormers to its sweet white window boxes, this charmer on Crooked Lake is packed with ideas!
- Jacqueline Southby Photography
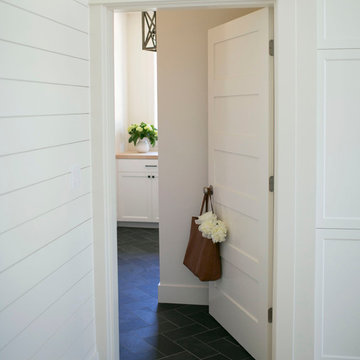
Aménagement d'une petite buanderie campagne en L dédiée avec un évier utilitaire, un placard à porte shaker, des portes de placard blanches, un plan de travail en bois, un mur blanc, un sol en ardoise et des machines côte à côte.
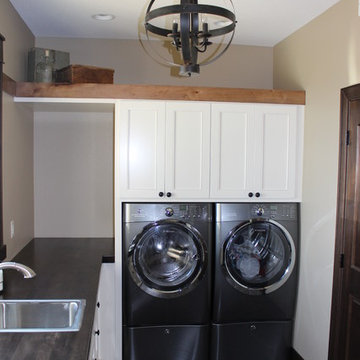
Inspiration pour une buanderie traditionnelle en L dédiée et de taille moyenne avec un évier posé, un placard à porte shaker, des portes de placard blanches, un plan de travail en bois, un mur beige, un sol en ardoise et des machines côte à côte.
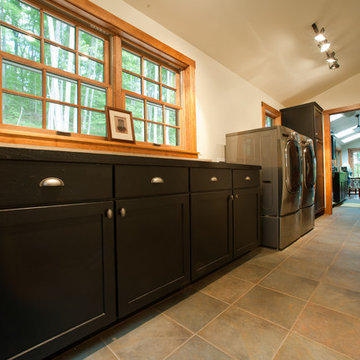
Yankee Barn Homes - The combination mud room/laundry room also multitasks as the the back entry to the post and beam barn home.
Cette photo montre une grande buanderie linéaire chic dédiée avec un placard à porte shaker, des portes de placard noires, un mur blanc, un sol en ardoise et des machines côte à côte.
Cette photo montre une grande buanderie linéaire chic dédiée avec un placard à porte shaker, des portes de placard noires, un mur blanc, un sol en ardoise et des machines côte à côte.
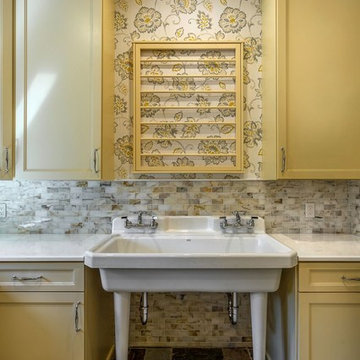
Exemple d'une grande buanderie nature dédiée avec un placard avec porte à panneau encastré, des portes de placard jaunes, un plan de travail en quartz, un sol en ardoise et un sol gris.
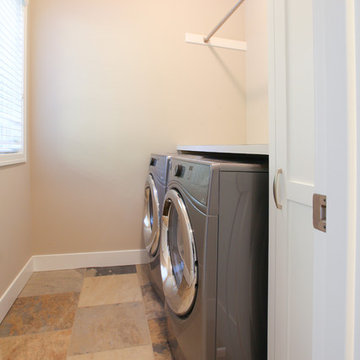
Bigger is not always better, but something of highest quality is. This amazing, size-appropriate Lake Michigan cottage is just that. Nestled in an existing historic stretch of Lake Michigan cottages, this new construction was built to fit in the neighborhood, but outperform any other home in the area concerning energy consumption, LEED certification and functionality. It features 3 bedrooms, 3 bathrooms, an open concept kitchen/living room, a separate mudroom entrance and a separate laundry. This small (but smart) cottage is perfect for any family simply seeking a retreat without the stress of a big lake home. The interior details include quartz and granite countertops, stainless appliances, quarter-sawn white oak floors, Pella windows, and beautiful finishing fixtures. The dining area was custom designed, custom built, and features both new and reclaimed elements. The exterior displays Smart-Side siding and trim details and has a large EZE-Breeze screen porch for additional dining and lounging. This home owns all the best products and features of a beach house, with no wasted space. Cottage Home is the premiere builder on the shore of Lake Michigan, between the Indiana border and Holland.
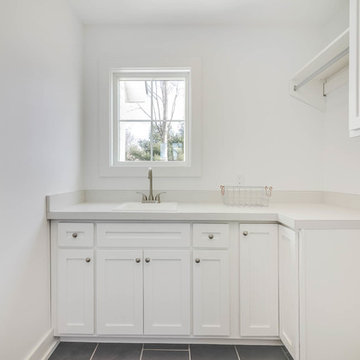
Idées déco pour une petite buanderie campagne en L dédiée avec un placard à porte shaker, des portes de placard blanches, un plan de travail en quartz modifié, un évier posé, un mur blanc, un sol en ardoise et un sol gris.
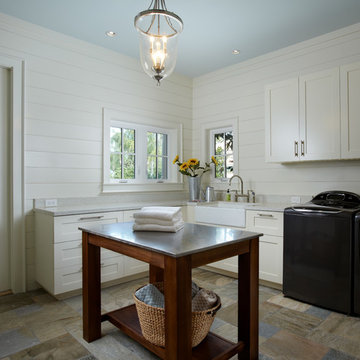
Sargent Photography
Idées déco pour une grande buanderie contemporaine dédiée avec un évier de ferme, un placard à porte shaker, des portes de placard blanches, un mur blanc, un sol en ardoise et des machines côte à côte.
Idées déco pour une grande buanderie contemporaine dédiée avec un évier de ferme, un placard à porte shaker, des portes de placard blanches, un mur blanc, un sol en ardoise et des machines côte à côte.
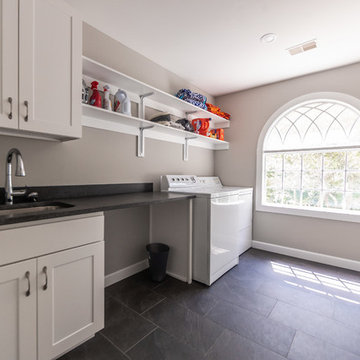
Removed giant soaker tub from upstairs bathroom and transformed into a functional laundry room on the same floor as the bedrooms.
Idées déco pour une buanderie linéaire classique dédiée et de taille moyenne avec un évier encastré, un placard à porte shaker, des portes de placard blanches, un plan de travail en surface solide, un mur gris, un sol en ardoise, des machines côte à côte, un sol noir et plan de travail noir.
Idées déco pour une buanderie linéaire classique dédiée et de taille moyenne avec un évier encastré, un placard à porte shaker, des portes de placard blanches, un plan de travail en surface solide, un mur gris, un sol en ardoise, des machines côte à côte, un sol noir et plan de travail noir.
Idées déco de buanderies dédiées avec un sol en ardoise
7