Idées déco de buanderies dédiées avec un sol en ardoise
Trier par :
Budget
Trier par:Populaires du jour
141 - 160 sur 410 photos
1 sur 3

Eudora Frameless Cabinetry in Alabaster. Decorative Hardware by Hardware Resources.
Cette photo montre une buanderie nature en L dédiée et de taille moyenne avec un évier posé, un placard à porte shaker, des portes de placard blanches, un plan de travail en stéatite, une crédence blanche, une crédence en carrelage métro, un mur blanc, un sol en ardoise, des machines côte à côte, un sol noir et plan de travail noir.
Cette photo montre une buanderie nature en L dédiée et de taille moyenne avec un évier posé, un placard à porte shaker, des portes de placard blanches, un plan de travail en stéatite, une crédence blanche, une crédence en carrelage métro, un mur blanc, un sol en ardoise, des machines côte à côte, un sol noir et plan de travail noir.
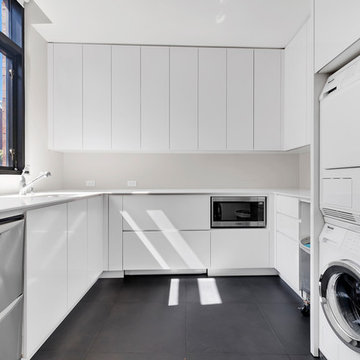
H5
Exemple d'une buanderie tendance en U dédiée et de taille moyenne avec des portes de placard blanches, un mur blanc, des machines superposées, un sol gris, un plan de travail blanc, un évier encastré, un placard à porte plane, un plan de travail en surface solide et un sol en ardoise.
Exemple d'une buanderie tendance en U dédiée et de taille moyenne avec des portes de placard blanches, un mur blanc, des machines superposées, un sol gris, un plan de travail blanc, un évier encastré, un placard à porte plane, un plan de travail en surface solide et un sol en ardoise.
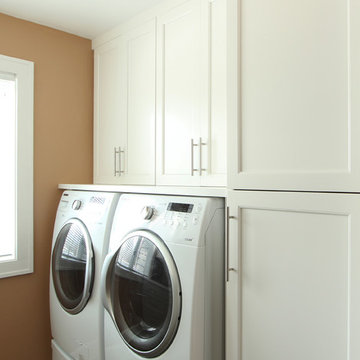
A wood countertop was added above this washer and dryer set that rests on pedestals. Extra deep wall cabinets hold laundry baskets above them and the tall cabinet has it's doors pinned together for multiple hanging rod storage.
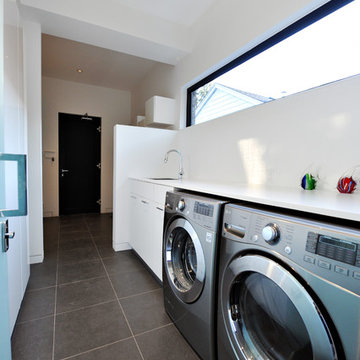
Large Modern laundry room featuring Corian Glacier white Countertops.
Cette image montre une grande buanderie linéaire minimaliste dédiée avec un évier encastré, un placard à porte plane, des portes de placard blanches, un plan de travail en surface solide, un mur blanc, un sol en ardoise et des machines côte à côte.
Cette image montre une grande buanderie linéaire minimaliste dédiée avec un évier encastré, un placard à porte plane, des portes de placard blanches, un plan de travail en surface solide, un mur blanc, un sol en ardoise et des machines côte à côte.
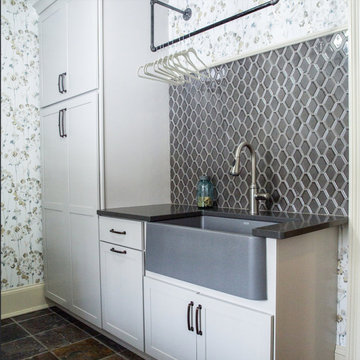
Inspiration pour une buanderie rustique dédiée et de taille moyenne avec un évier de ferme, un plan de travail en quartz modifié, un mur multicolore, un sol en ardoise, des machines côte à côte et un plan de travail gris.
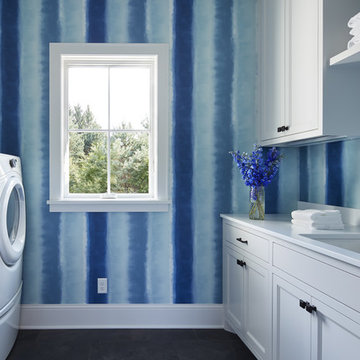
A Modern Farmhouse set in a prairie setting exudes charm and simplicity. Wrap around porches and copious windows make outdoor/indoor living seamless while the interior finishings are extremely high on detail. In floor heating under porcelain tile in the entire lower level, Fond du Lac stone mimicking an original foundation wall and rough hewn wood finishes contrast with the sleek finishes of carrera marble in the master and top of the line appliances and soapstone counters of the kitchen. This home is a study in contrasts, while still providing a completely harmonious aura.
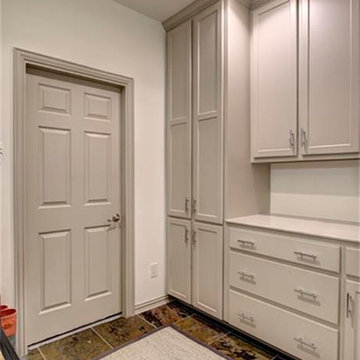
Cette image montre une petite buanderie linéaire traditionnelle dédiée avec un placard à porte plane, des portes de placard grises, un plan de travail en bois, un mur blanc et un sol en ardoise.
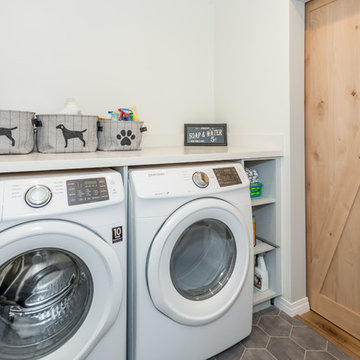
Inside of laundry room with honeycomb flooring tile, and sliding wooden barn door.
Idées déco pour une buanderie linéaire campagne dédiée et de taille moyenne avec un placard sans porte, des portes de placard grises, un plan de travail en quartz modifié, un mur blanc, un sol en ardoise, des machines côte à côte, un sol gris et un plan de travail gris.
Idées déco pour une buanderie linéaire campagne dédiée et de taille moyenne avec un placard sans porte, des portes de placard grises, un plan de travail en quartz modifié, un mur blanc, un sol en ardoise, des machines côte à côte, un sol gris et un plan de travail gris.
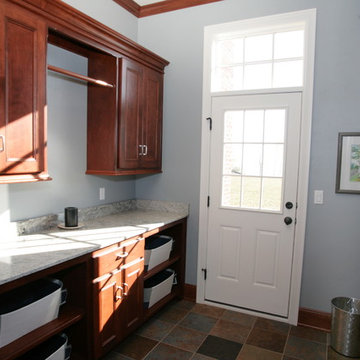
Cette image montre une buanderie parallèle traditionnelle en bois foncé dédiée et de taille moyenne avec un placard avec porte à panneau encastré, un mur bleu et un sol en ardoise.
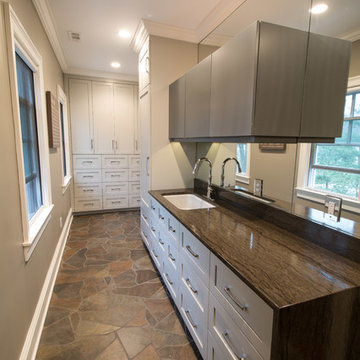
Idées déco pour une grande buanderie linéaire contemporaine dédiée avec un évier encastré, un placard avec porte à panneau encastré, des portes de placard grises, plan de travail en marbre, un mur beige, un sol en ardoise, des machines côte à côte, un sol multicolore et un plan de travail marron.

These clients retained MMI to assist with a full renovation of the 1st floor following the Harvey Flood. With 4 feet of water in their home, we worked tirelessly to put the home back in working order. While Harvey served our city lemons, we took the opportunity to make lemonade. The kitchen was expanded to accommodate seating at the island and a butler's pantry. A lovely free-standing tub replaced the former Jacuzzi drop-in and the shower was enlarged to take advantage of the expansive master bathroom. Finally, the fireplace was extended to the two-story ceiling to accommodate the TV over the mantel. While we were able to salvage much of the existing slate flooring, the overall color scheme was updated to reflect current trends and a desire for a fresh look and feel. As with our other Harvey projects, our proudest moments were seeing the family move back in to their beautifully renovated home.
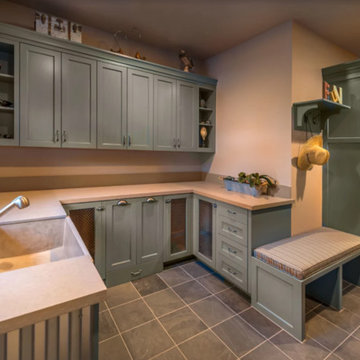
Réalisation d'une grande buanderie champêtre en U dédiée avec un évier de ferme, un placard avec porte à panneau encastré, des portes de placard bleues, un plan de travail en quartz modifié, un mur beige, un sol en ardoise et un sol gris.
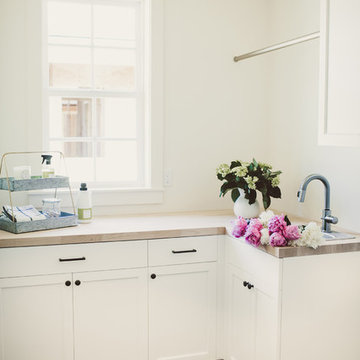
Aménagement d'une petite buanderie campagne en L dédiée avec un placard à porte shaker, des portes de placard blanches, un plan de travail en bois, un mur blanc, un sol en ardoise, des machines côte à côte et un évier posé.
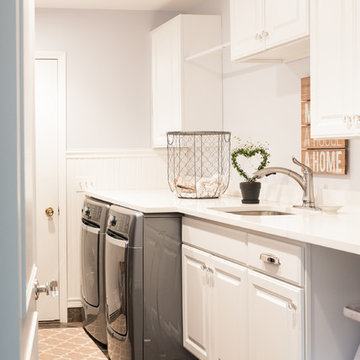
Andrea Brandt, Lume Photography
Cette image montre une petite buanderie parallèle traditionnelle dédiée avec un évier encastré, un placard avec porte à panneau surélevé, des portes de placard blanches, un plan de travail en quartz modifié, un mur blanc, un sol en ardoise et des machines côte à côte.
Cette image montre une petite buanderie parallèle traditionnelle dédiée avec un évier encastré, un placard avec porte à panneau surélevé, des portes de placard blanches, un plan de travail en quartz modifié, un mur blanc, un sol en ardoise et des machines côte à côte.
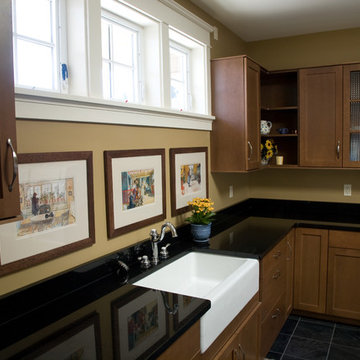
Idées déco pour une grande buanderie craftsman en L et bois brun dédiée avec un évier de ferme, un placard à porte shaker, un plan de travail en quartz modifié, un mur beige, un sol en ardoise, un sol noir et plan de travail noir.

Dutch doors into the laundry room - brilliant, especially for these dog-loving homeowners. What we can't see here are the two big, cushy dog beds under the window.
For the countertop, we have a Vintage Granite - a gray, cream and white taupe color. For the backsplash, we have a Walker Zanger material called Moss, made of oyster and onyx glass and slate blend, in 1 x 1 tile. The flooring is a 12 x 24 slate look tile.
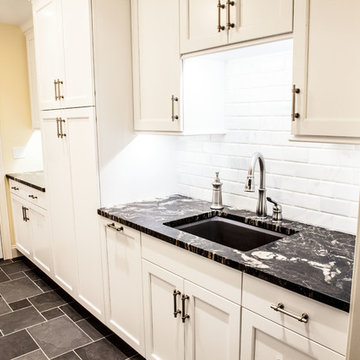
Cette image montre une buanderie parallèle traditionnelle dédiée et de taille moyenne avec un évier encastré, un placard avec porte à panneau encastré, des portes de placard blanches, plan de travail en marbre, un mur jaune, un sol en ardoise, des machines côte à côte et un sol gris.
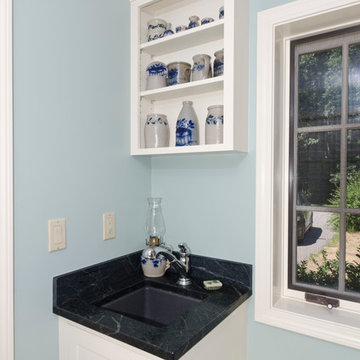
Idées déco pour une buanderie parallèle classique dédiée et de taille moyenne avec un évier encastré, un placard à porte shaker, des portes de placard blanches, un plan de travail en quartz, un mur bleu, un sol en ardoise et des machines côte à côte.
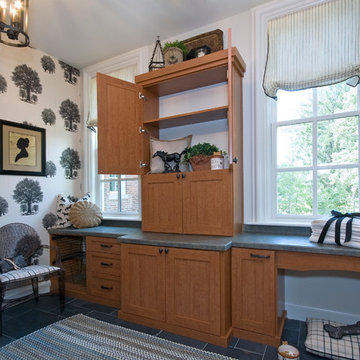
We created this custom laundry storage unsing Wild Cherry woodgrain melamine with Formica countertops. Note the wall-mounted ironing board.
Idée de décoration pour une buanderie tradition en bois brun et U dédiée et de taille moyenne avec un placard avec porte à panneau encastré, un plan de travail en stratifié, un évier posé, un mur multicolore, un sol en ardoise, des machines côte à côte et un sol noir.
Idée de décoration pour une buanderie tradition en bois brun et U dédiée et de taille moyenne avec un placard avec porte à panneau encastré, un plan de travail en stratifié, un évier posé, un mur multicolore, un sol en ardoise, des machines côte à côte et un sol noir.
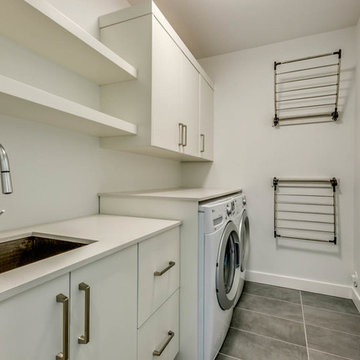
Laundry room, drying racks, linen storage, under-mount stainless deep sink, heavy edge shelves
Cette image montre une buanderie parallèle minimaliste dédiée et de taille moyenne avec un évier encastré, un placard à porte plane, des portes de placard blanches, un mur blanc, un sol en ardoise, des machines côte à côte et un sol gris.
Cette image montre une buanderie parallèle minimaliste dédiée et de taille moyenne avec un évier encastré, un placard à porte plane, des portes de placard blanches, un mur blanc, un sol en ardoise, des machines côte à côte et un sol gris.
Idées déco de buanderies dédiées avec un sol en ardoise
8