Idées déco de buanderies en bois brun avec un mur beige
Trier par :
Budget
Trier par:Populaires du jour
41 - 60 sur 714 photos
1 sur 3
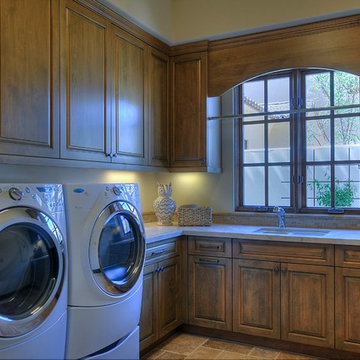
Semi-custom home built by Cullum Homes in the luxurious guard-gated Paradise Reserve community.
The Village at Paradise Reserve offers an unprecedented lifestyle for those who appreciate the beauty of nature blended perfectly with extraordinary luxury and an intimate community.
The Village combines a true mountain preserve lifestyle with a rich streetscape, authentic detailing and breathtaking views and walkways. Gated for privacy and security, it is truly a special place to live.

A contemporary holiday home located on Victoria's Mornington Peninsula featuring rammed earth walls, timber lined ceilings and flagstone floors. This home incorporates strong, natural elements and the joinery throughout features custom, stained oak timber cabinetry and natural limestone benchtops. With a nod to the mid century modern era and a balance of natural, warm elements this home displays a uniquely Australian design style. This home is a cocoon like sanctuary for rejuvenation and relaxation with all the modern conveniences one could wish for thoughtfully integrated.

Exemple d'une buanderie rétro en bois brun de taille moyenne avec un évier de ferme, un placard à porte plane, un plan de travail en stratifié, un mur beige, sol en béton ciré, un sol gris et un plan de travail multicolore.
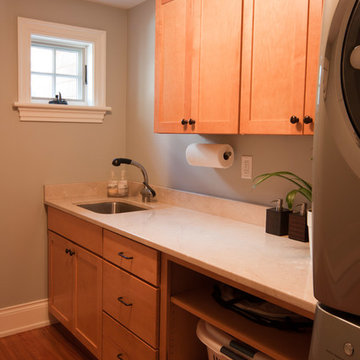
Idées déco pour une buanderie linéaire classique en bois brun dédiée et de taille moyenne avec un évier encastré, un placard à porte shaker, un plan de travail en surface solide, un mur beige, parquet clair et des machines superposées.
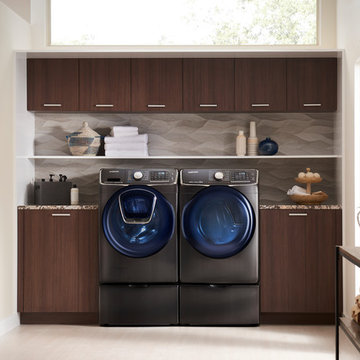
Inspiration pour une buanderie linéaire minimaliste en bois brun multi-usage et de taille moyenne avec un placard à porte plane, un plan de travail en granite, un mur beige et des machines côte à côte.
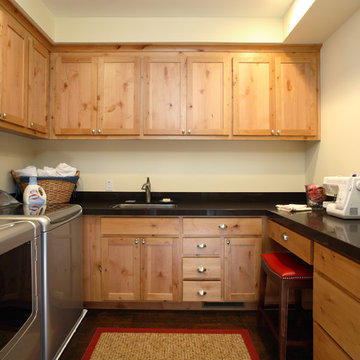
Farmhouse style laundry room with side by side washer and dryer, wood cabinets, black counter tops, undermount sink, small working space and dark hard wood floors. Photo credits to Douglas Johnson Photography

Landmark Photography
Réalisation d'une petite buanderie linéaire tradition en bois brun multi-usage avec un placard avec porte à panneau encastré, un mur beige, un sol en travertin et des machines superposées.
Réalisation d'une petite buanderie linéaire tradition en bois brun multi-usage avec un placard avec porte à panneau encastré, un mur beige, un sol en travertin et des machines superposées.

Réalisation d'une buanderie tradition en bois brun et L multi-usage et de taille moyenne avec un évier posé, un placard à porte shaker, un plan de travail en quartz modifié, un mur beige, un sol en carrelage de porcelaine et des machines côte à côte.
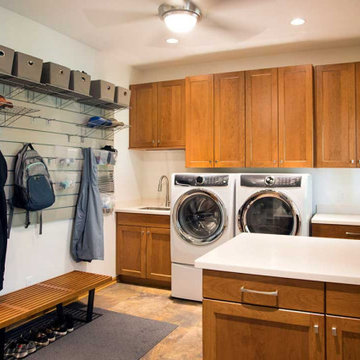
Designing the ultimate multi-purpose laundry and mudroom required a clean slate. This meant gutting the space and reconfiguring the layout.
Plenty of storage was designed into the room, including a wall of cabinets above the washer and dryer and a fantastic gift-wrapping station with handy gift paper rods and open shelving. The custom shaker-style cabinetry is finished in a medium stain and topped with a durable and easy to maintain Corian solid surface countertop in an ‘Abalone’ color.
One wall was designed with a ‘Slatwall’ by ProSlat. This creative wall system allows for endless variations of hooks and shelving to ensure the family’s coats, backpacks, and other items are stored up and out of the way but still within easy reach.
The floor is finished with a Trento tile called ‘Seaside Cliffs’ and adds a rustic touch to the space. A side-by-side washer and dryer, Hazelton undermount sink and stainless steel ceiling fan finish out this amazing transformation.

Aménagement d'une buanderie linéaire classique en bois brun de taille moyenne avec un placard, un placard à porte shaker, un mur beige, un sol en carrelage de porcelaine et des machines dissimulées.
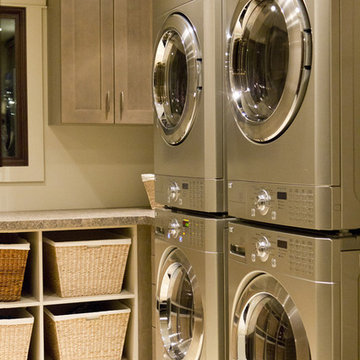
Interior design: ZWADA home - Don Zwarych and Kyo Sada
Photography: Kyo Sada
Cette photo montre une buanderie tendance en bois brun de taille moyenne avec un placard à porte shaker, un plan de travail en stratifié, un mur beige et des machines superposées.
Cette photo montre une buanderie tendance en bois brun de taille moyenne avec un placard à porte shaker, un plan de travail en stratifié, un mur beige et des machines superposées.

Cette photo montre une buanderie linéaire nature en bois brun dédiée avec un évier de ferme, un placard avec porte à panneau surélevé, un mur beige, tomettes au sol, des machines côte à côte, un sol orange et un plan de travail bleu.

Réalisation d'une petite buanderie parallèle en bois brun avec un placard, un évier posé, un placard avec porte à panneau encastré, un plan de travail en stratifié, un mur beige, un sol en carrelage de céramique et des machines superposées.
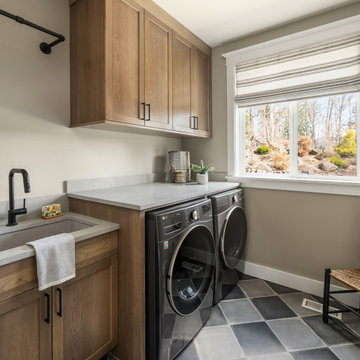
Réalisation d'une buanderie linéaire tradition en bois brun dédiée et de taille moyenne avec un évier encastré, un placard à porte shaker, un plan de travail en quartz modifié, une crédence grise, une crédence en quartz modifié, un mur beige, un sol en carrelage de porcelaine, des machines côte à côte, un sol gris et un plan de travail gris.
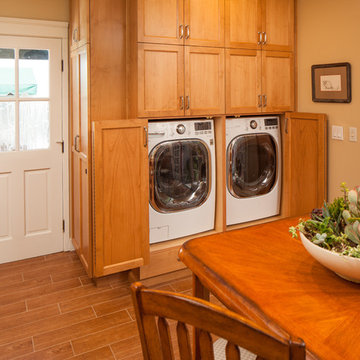
With the lower cabinets open the washer and dryer is fully usable.
Michael Andrew, Photo Credit
Idée de décoration pour une grande buanderie linéaire tradition en bois brun multi-usage avec un placard à porte shaker, un plan de travail en quartz modifié, un mur beige, un sol en carrelage de porcelaine, des machines côte à côte et un sol marron.
Idée de décoration pour une grande buanderie linéaire tradition en bois brun multi-usage avec un placard à porte shaker, un plan de travail en quartz modifié, un mur beige, un sol en carrelage de porcelaine, des machines côte à côte et un sol marron.
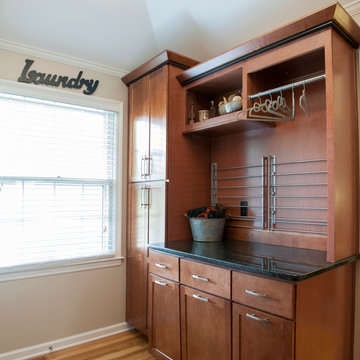
Tthe tall storage unit can be utilized in various functions.
Idées déco pour une buanderie classique en U et bois brun dédiée et de taille moyenne avec un évier encastré, un placard à porte shaker, un plan de travail en granite, un mur beige, un sol en bois brun et des machines côte à côte.
Idées déco pour une buanderie classique en U et bois brun dédiée et de taille moyenne avec un évier encastré, un placard à porte shaker, un plan de travail en granite, un mur beige, un sol en bois brun et des machines côte à côte.
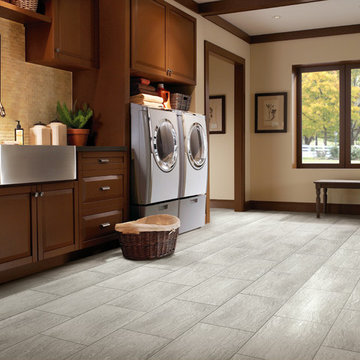
Idée de décoration pour une grande buanderie linéaire tradition en bois brun multi-usage avec un évier de ferme, un placard avec porte à panneau surélevé, un mur beige, des machines côte à côte, un sol gris, un plan de travail marron et un sol en vinyl.
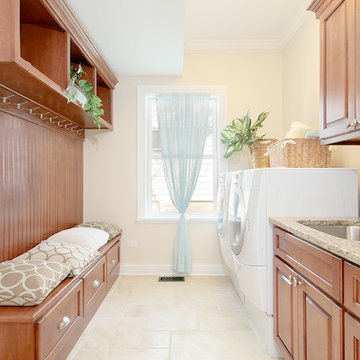
Photo: Kipnis Architecture + Planning
Inspiration pour une buanderie traditionnelle en bois brun avec un placard avec porte à panneau surélevé, des machines côte à côte, un évier encastré, un sol beige et un mur beige.
Inspiration pour une buanderie traditionnelle en bois brun avec un placard avec porte à panneau surélevé, des machines côte à côte, un évier encastré, un sol beige et un mur beige.

Builder: AVB Inc.
Interior Design: Vision Interiors by Visbeen
Photographer: Ashley Avila Photography
The Holloway blends the recent revival of mid-century aesthetics with the timelessness of a country farmhouse. Each façade features playfully arranged windows tucked under steeply pitched gables. Natural wood lapped siding emphasizes this homes more modern elements, while classic white board & batten covers the core of this house. A rustic stone water table wraps around the base and contours down into the rear view-out terrace.
Inside, a wide hallway connects the foyer to the den and living spaces through smooth case-less openings. Featuring a grey stone fireplace, tall windows, and vaulted wood ceiling, the living room bridges between the kitchen and den. The kitchen picks up some mid-century through the use of flat-faced upper and lower cabinets with chrome pulls. Richly toned wood chairs and table cap off the dining room, which is surrounded by windows on three sides. The grand staircase, to the left, is viewable from the outside through a set of giant casement windows on the upper landing. A spacious master suite is situated off of this upper landing. Featuring separate closets, a tiled bath with tub and shower, this suite has a perfect view out to the rear yard through the bedrooms rear windows. All the way upstairs, and to the right of the staircase, is four separate bedrooms. Downstairs, under the master suite, is a gymnasium. This gymnasium is connected to the outdoors through an overhead door and is perfect for athletic activities or storing a boat during cold months. The lower level also features a living room with view out windows and a private guest suite.
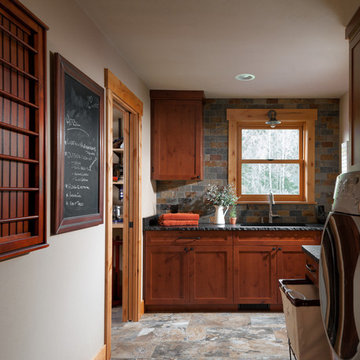
Photography: Christian J Anderson.
Contractor & Finish Carpenter: Poli Dmitruks of PDP Perfection LLC.
Cette photo montre une buanderie nature en bois brun et L multi-usage et de taille moyenne avec un évier encastré, un placard à porte shaker, un plan de travail en granite, un mur beige, un sol en carrelage de porcelaine, des machines côte à côte et un sol gris.
Cette photo montre une buanderie nature en bois brun et L multi-usage et de taille moyenne avec un évier encastré, un placard à porte shaker, un plan de travail en granite, un mur beige, un sol en carrelage de porcelaine, des machines côte à côte et un sol gris.
Idées déco de buanderies en bois brun avec un mur beige
3