Idées déco de buanderies en bois brun avec un mur beige
Trier par :
Budget
Trier par:Populaires du jour
81 - 100 sur 714 photos
1 sur 3
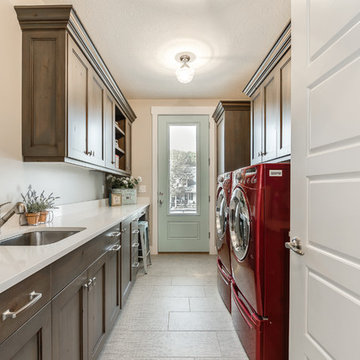
Ann Parris
Réalisation d'une buanderie parallèle tradition en bois brun dédiée et de taille moyenne avec un évier encastré, un placard avec porte à panneau encastré, un plan de travail en quartz, un mur beige, un sol en carrelage de porcelaine et des machines côte à côte.
Réalisation d'une buanderie parallèle tradition en bois brun dédiée et de taille moyenne avec un évier encastré, un placard avec porte à panneau encastré, un plan de travail en quartz, un mur beige, un sol en carrelage de porcelaine et des machines côte à côte.
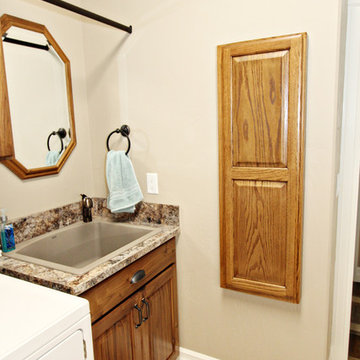
Lisa Brown - Photographer
Idée de décoration pour une grande buanderie parallèle tradition en bois brun multi-usage avec un évier posé, un placard avec porte à panneau surélevé, un plan de travail en granite, un mur beige, un sol en carrelage de céramique, des machines côte à côte et un sol beige.
Idée de décoration pour une grande buanderie parallèle tradition en bois brun multi-usage avec un évier posé, un placard avec porte à panneau surélevé, un plan de travail en granite, un mur beige, un sol en carrelage de céramique, des machines côte à côte et un sol beige.

Jon M Photography
Idée de décoration pour une grande buanderie linéaire urbaine en bois brun dédiée avec un évier encastré, un placard à porte plane, un plan de travail en bois, un mur beige, un sol en ardoise et des machines côte à côte.
Idée de décoration pour une grande buanderie linéaire urbaine en bois brun dédiée avec un évier encastré, un placard à porte plane, un plan de travail en bois, un mur beige, un sol en ardoise et des machines côte à côte.

These homeowners had lived in their home for a number of years and loved their location, however as their family grew and they needed more space, they chose to have us tear down and build their new home. With their generous sized lot and plenty of space to expand, we designed a 10,000 sq/ft house that not only included the basic amenities (such as 5 bedrooms and 8 bathrooms), but also a four car garage, three laundry rooms, two craft rooms, a 20’ deep basement sports court for basketball, a teen lounge on the second floor for the kids and a screened-in porch with a full masonry fireplace to watch those Sunday afternoon Colts games.
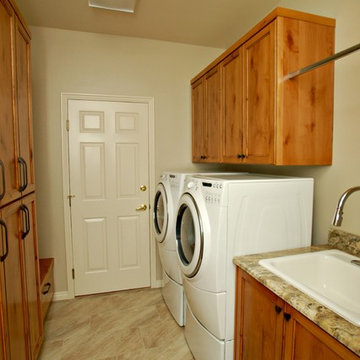
Knotty alder cabinets with glaze to match kitchen cabinets. Lots of storage in laundry room with bench by back door. Granite countertop and drop-in laundry sink with hanging bar. Chris Keilty
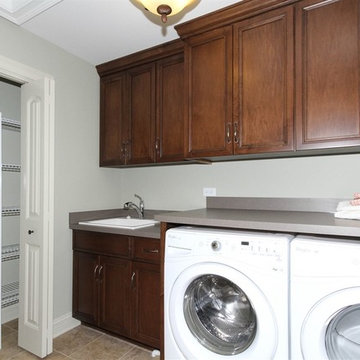
The floors are ceramic tile. The cabinets are by Brakur. The countertops are laminate. The paint is by Sherwin Williams - Grassland SW 6163.
Idée de décoration pour une grande buanderie linéaire tradition en bois brun dédiée avec un évier 1 bac, un placard avec porte à panneau encastré, un plan de travail en stratifié, un mur beige, un sol en carrelage de céramique et des machines côte à côte.
Idée de décoration pour une grande buanderie linéaire tradition en bois brun dédiée avec un évier 1 bac, un placard avec porte à panneau encastré, un plan de travail en stratifié, un mur beige, un sol en carrelage de céramique et des machines côte à côte.
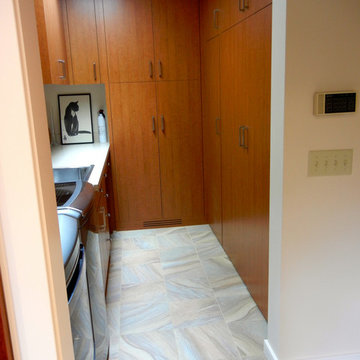
Minneapolis Interior Designer
Edina MN Laundry Room Interior Design After
Inspiration pour une buanderie parallèle design en bois brun de taille moyenne avec un placard, un placard à porte plane, un plan de travail en quartz, un mur beige, un sol en carrelage de céramique et des machines côte à côte.
Inspiration pour une buanderie parallèle design en bois brun de taille moyenne avec un placard, un placard à porte plane, un plan de travail en quartz, un mur beige, un sol en carrelage de céramique et des machines côte à côte.
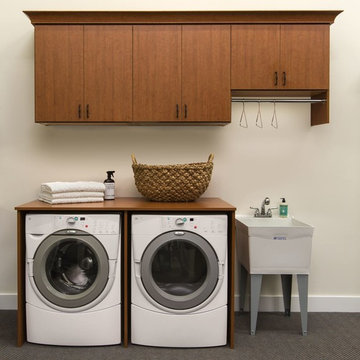
Wall mounted laundry cabinets and folding surface over washer and dryer. Color is Summer Flame. Built in 2015, Pennington, NJ 08534. Come see it in our showroom!

Simple laundry room with storage and functionality
Aménagement d'une petite buanderie linéaire classique en bois brun dédiée avec un évier utilitaire, un placard à porte shaker, un plan de travail en stratifié, un mur beige, sol en béton ciré, des machines côte à côte, un sol gris et un plan de travail gris.
Aménagement d'une petite buanderie linéaire classique en bois brun dédiée avec un évier utilitaire, un placard à porte shaker, un plan de travail en stratifié, un mur beige, sol en béton ciré, des machines côte à côte, un sol gris et un plan de travail gris.
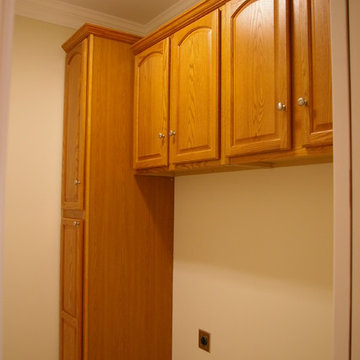
Full wall height cabinets offer storage for your taller items in this Mudroom/Laundry room combination.
Réalisation d'une buanderie linéaire tradition en bois brun multi-usage et de taille moyenne avec un placard avec porte à panneau surélevé, un mur beige, un sol en carrelage de céramique et des machines côte à côte.
Réalisation d'une buanderie linéaire tradition en bois brun multi-usage et de taille moyenne avec un placard avec porte à panneau surélevé, un mur beige, un sol en carrelage de céramique et des machines côte à côte.
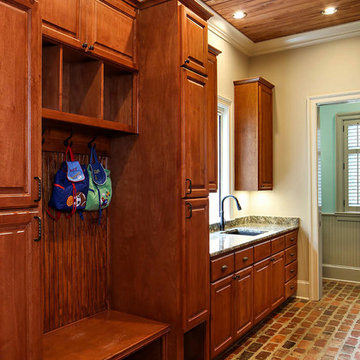
Melissa Oivanki/Oivanki Photography
Réalisation d'une grande buanderie parallèle tradition en bois brun multi-usage avec un évier encastré, un plan de travail en granite, un mur beige, un sol en brique et des machines côte à côte.
Réalisation d'une grande buanderie parallèle tradition en bois brun multi-usage avec un évier encastré, un plan de travail en granite, un mur beige, un sol en brique et des machines côte à côte.
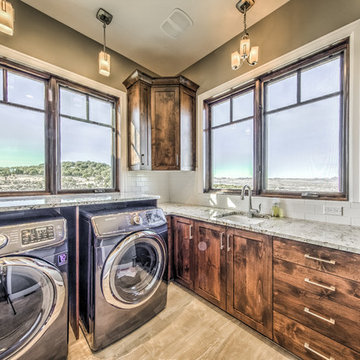
Idées déco pour une buanderie parallèle montagne en bois brun multi-usage et de taille moyenne avec un évier posé, un mur beige, parquet clair et des machines côte à côte.
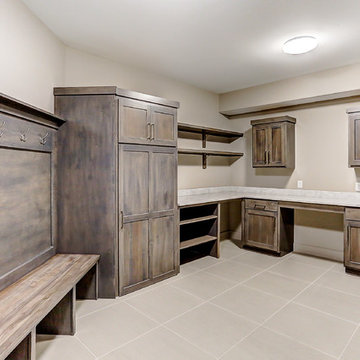
Aménagement d'une buanderie moderne en L et bois brun de taille moyenne et multi-usage avec un mur beige, un sol en carrelage de porcelaine, un sol beige, un placard à porte shaker, un plan de travail en quartz modifié et des machines côte à côte.
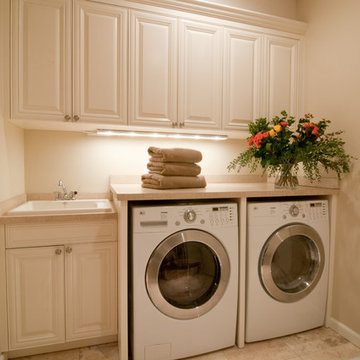
Idée de décoration pour une buanderie design en bois brun multi-usage et de taille moyenne avec un évier posé, plan de travail en marbre, un mur beige, parquet clair, des machines côte à côte, un sol beige et un placard avec porte à panneau surélevé.
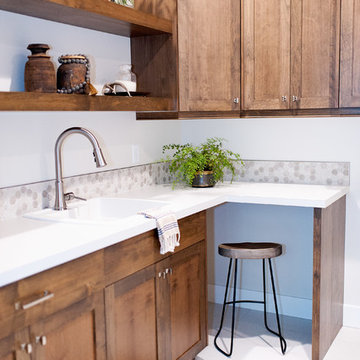
Dawn Burkhart
Cette image montre une buanderie rustique en bois brun dédiée avec un évier posé, un placard à porte shaker, un plan de travail en stratifié, un mur beige, un sol en carrelage de céramique et un sol beige.
Cette image montre une buanderie rustique en bois brun dédiée avec un évier posé, un placard à porte shaker, un plan de travail en stratifié, un mur beige, un sol en carrelage de céramique et un sol beige.
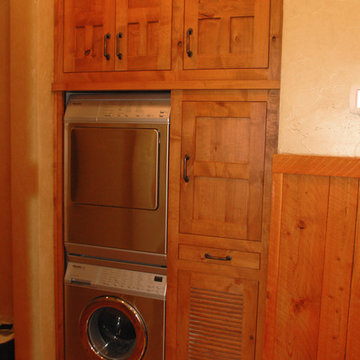
Custom laundry room cabinet.
Exemple d'une buanderie linéaire montagne en bois brun de taille moyenne avec un placard, un plan de travail en bois, un mur beige, un sol en bois brun, des machines superposées, un sol marron et un plan de travail marron.
Exemple d'une buanderie linéaire montagne en bois brun de taille moyenne avec un placard, un plan de travail en bois, un mur beige, un sol en bois brun, des machines superposées, un sol marron et un plan de travail marron.
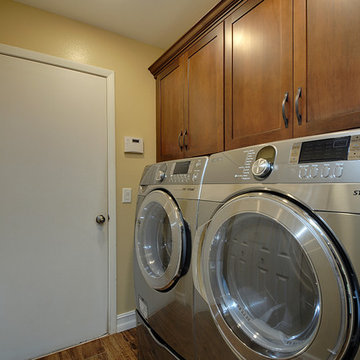
Rickie Agapito
Exemple d'une buanderie exotique en U et bois brun de taille moyenne avec un évier encastré, un placard à porte shaker, un plan de travail en stratifié, un mur beige, un sol en carrelage de porcelaine et des machines côte à côte.
Exemple d'une buanderie exotique en U et bois brun de taille moyenne avec un évier encastré, un placard à porte shaker, un plan de travail en stratifié, un mur beige, un sol en carrelage de porcelaine et des machines côte à côte.
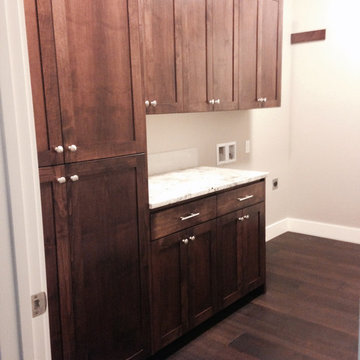
simply innovative
The Alta Vista Hardwood Floors Collection 7.5″ wide wood planks are beautifully hand sculpted & lightly wire brushed. The contemporary to traditional style comes in a wide range of modern colors that will suit any lifestyle. The Alta Vista hardwood floors collection is finished with Hallmark’s NuOil® which employs a revolutionary new technology.
The finish has unique performance characteristics and durability that make it a great choice for someone who wants the visual character that only oil can provide. Oil finishes have been used for centuries on floors and furniture. NuOil® uses proprietary technology in the application of numerous coats of oil finish in the factory that make it the industry leader in wear-ability and stain resistance in oil finish.
Due to the unique hybrid multi-coat technology of NuOil®, it is not necessary to apply an additional coat of oil at time of installation. That can be reserved for a later date when it becomes desirable to refresh and renovate the floor.
Alta Vista is simply beautiful. Find out why it is the number one requested hardwood flooring collection today.
http://hallmarkfloors.com/
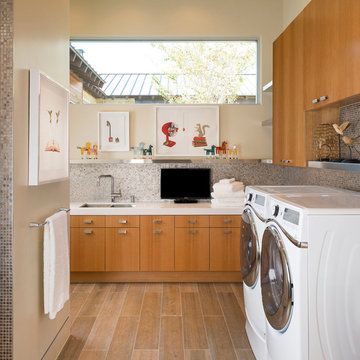
Danny Piassick
Cette image montre une grande buanderie vintage en L et bois brun dédiée avec un évier encastré, un placard à porte plane, un plan de travail en quartz, un mur beige, un sol en carrelage de porcelaine et des machines côte à côte.
Cette image montre une grande buanderie vintage en L et bois brun dédiée avec un évier encastré, un placard à porte plane, un plan de travail en quartz, un mur beige, un sol en carrelage de porcelaine et des machines côte à côte.
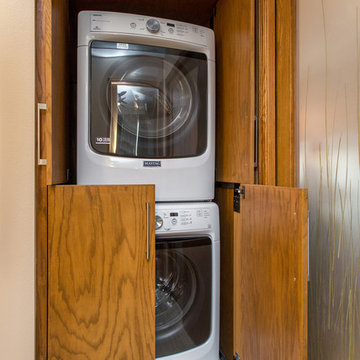
Jake Boyd Photo
Cette photo montre une petite buanderie chic en bois brun avec un mur beige, parquet foncé, un placard, un placard à porte plane et des machines superposées.
Cette photo montre une petite buanderie chic en bois brun avec un mur beige, parquet foncé, un placard, un placard à porte plane et des machines superposées.
Idées déco de buanderies en bois brun avec un mur beige
5