Idées déco de buanderies en bois brun avec un placard avec porte à panneau surélevé
Trier par :
Budget
Trier par:Populaires du jour
61 - 80 sur 449 photos
1 sur 3

Aménagement d'une grande buanderie classique en U et bois brun multi-usage avec un placard avec porte à panneau surélevé, un plan de travail en quartz modifié, un mur beige, un sol en calcaire, des machines côte à côte et un sol beige.

Idées déco pour une grande buanderie montagne en bois brun dédiée avec un placard avec porte à panneau surélevé, un plan de travail en granite, un mur marron, un sol en carrelage de porcelaine, des machines côte à côte et un évier posé.
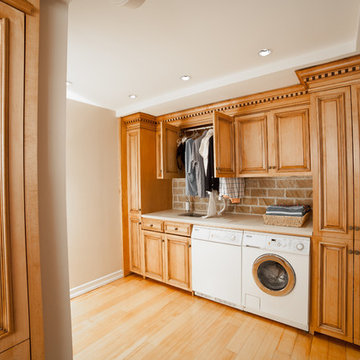
Idée de décoration pour une petite buanderie linéaire tradition en bois brun multi-usage avec un évier 1 bac, un placard avec porte à panneau surélevé, parquet clair, des machines côte à côte, un plan de travail en granite, un mur multicolore, un sol marron et un plan de travail beige.
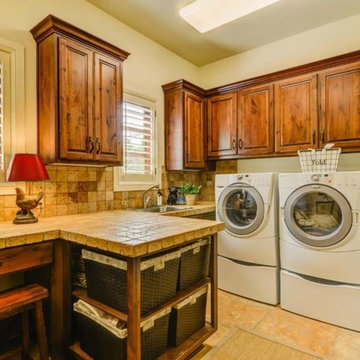
John Siemering Homes. Custom Home Builder in Austin, TX
Inspiration pour une grande buanderie méditerranéenne en L et bois brun dédiée avec un évier utilitaire, un placard avec porte à panneau surélevé, plan de travail carrelé, un mur beige, un sol en carrelage de céramique, des machines côte à côte, un sol beige et un plan de travail beige.
Inspiration pour une grande buanderie méditerranéenne en L et bois brun dédiée avec un évier utilitaire, un placard avec porte à panneau surélevé, plan de travail carrelé, un mur beige, un sol en carrelage de céramique, des machines côte à côte, un sol beige et un plan de travail beige.
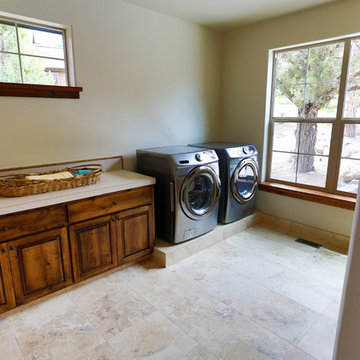
Bedell Photography www.bedellphoto.smugmug.com
Idées déco pour une grande buanderie parallèle classique en bois brun multi-usage avec un placard avec porte à panneau surélevé, plan de travail carrelé, un mur blanc et des machines côte à côte.
Idées déco pour une grande buanderie parallèle classique en bois brun multi-usage avec un placard avec porte à panneau surélevé, plan de travail carrelé, un mur blanc et des machines côte à côte.
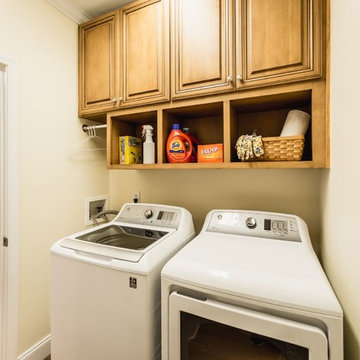
By adding cabinetry, and open shelving, there is now room for cleaning supplies as well as the ironing board and hanging clothes. In the adjacent kitchen you can see matching cabinetry and storage.
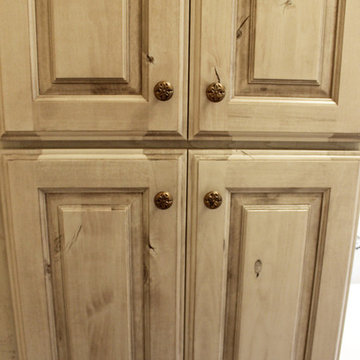
This laundry room was updated with a Utility 24”x90”x24” Medallion Gold Series, Rushmore Raised Panel Door, Knotty Alder Wood, Full Overlay in Peppercorn Finish cabinet.
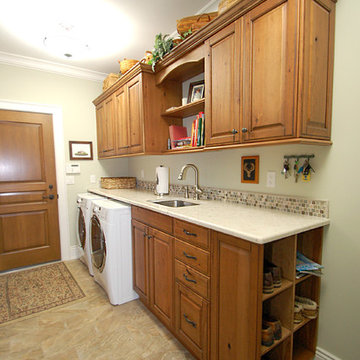
This laundry room/Mudroom is featuring Andover raised Wood-Mode Custom Cabinetry in Knotty cherry with a natural black glaze.
Réalisation d'une buanderie linéaire tradition en bois brun dédiée et de taille moyenne avec un évier encastré, un placard avec porte à panneau surélevé, un plan de travail en granite, une crédence beige, une crédence en mosaïque, un sol en carrelage de porcelaine, un mur vert et des machines côte à côte.
Réalisation d'une buanderie linéaire tradition en bois brun dédiée et de taille moyenne avec un évier encastré, un placard avec porte à panneau surélevé, un plan de travail en granite, une crédence beige, une crédence en mosaïque, un sol en carrelage de porcelaine, un mur vert et des machines côte à côte.
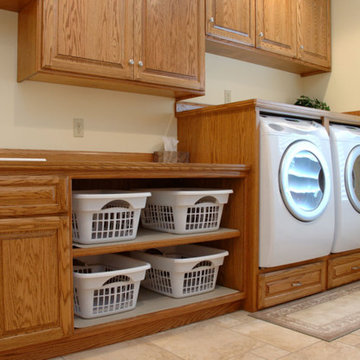
Aménagement d'une buanderie linéaire classique en bois brun de taille moyenne avec un évier posé, un placard avec porte à panneau surélevé, un plan de travail en bois, un mur beige, un sol en travertin, des machines côte à côte et un sol beige.
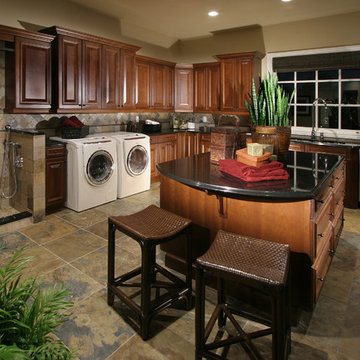
Idées déco pour une très grande buanderie classique en bois brun multi-usage avec un évier encastré, un placard avec porte à panneau surélevé, un plan de travail en granite, un mur beige, un sol en ardoise et des machines côte à côte.
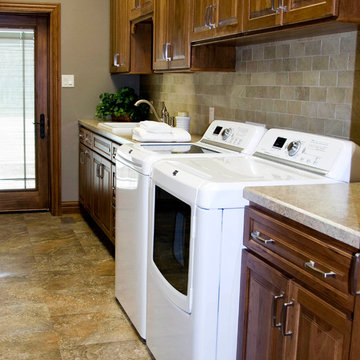
Hickory with Fig stain
Idées déco pour une grande buanderie linéaire classique en bois brun dédiée avec un placard avec porte à panneau surélevé, un plan de travail en stratifié et des machines côte à côte.
Idées déco pour une grande buanderie linéaire classique en bois brun dédiée avec un placard avec porte à panneau surélevé, un plan de travail en stratifié et des machines côte à côte.
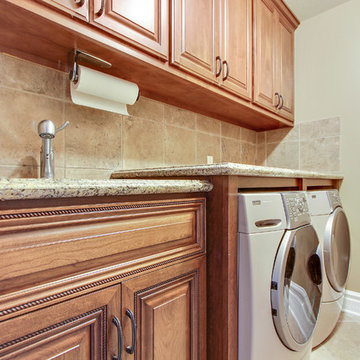
DYS Photo
Réalisation d'une petite buanderie linéaire tradition en bois brun dédiée avec un évier encastré, un placard avec porte à panneau surélevé, un plan de travail en granite, un sol en bois brun et des machines côte à côte.
Réalisation d'une petite buanderie linéaire tradition en bois brun dédiée avec un évier encastré, un placard avec porte à panneau surélevé, un plan de travail en granite, un sol en bois brun et des machines côte à côte.
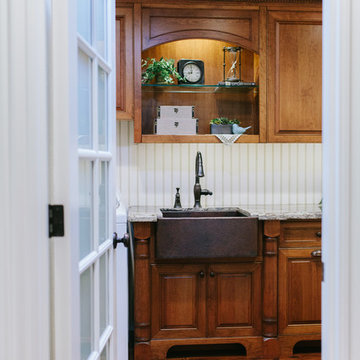
Cabinet Company // Cowan's Cabinet Co.
Photographer // Woodfield Creative
Idées déco pour une buanderie linéaire classique en bois brun dédiée et de taille moyenne avec un évier de ferme, un placard avec porte à panneau surélevé, un plan de travail en granite, un mur blanc, un sol en bois brun et des machines côte à côte.
Idées déco pour une buanderie linéaire classique en bois brun dédiée et de taille moyenne avec un évier de ferme, un placard avec porte à panneau surélevé, un plan de travail en granite, un mur blanc, un sol en bois brun et des machines côte à côte.
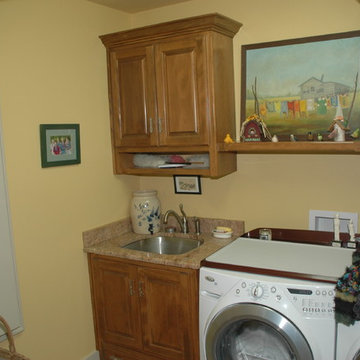
Josh Jackson
Réalisation d'une petite buanderie linéaire tradition en bois brun dédiée avec un évier encastré, un placard avec porte à panneau surélevé, un plan de travail en granite, un mur jaune, un sol en carrelage de céramique et des machines côte à côte.
Réalisation d'une petite buanderie linéaire tradition en bois brun dédiée avec un évier encastré, un placard avec porte à panneau surélevé, un plan de travail en granite, un mur jaune, un sol en carrelage de céramique et des machines côte à côte.
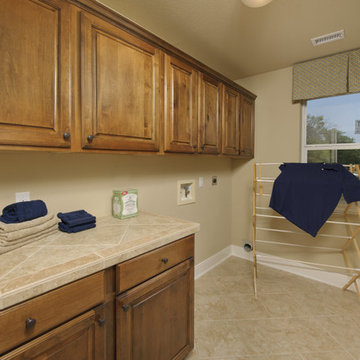
The Hidalgo’s unique design offers flow between the family room, kitchen, breakfast, and dining room. The openness creates a spacious area perfect for relaxing or entertaining. The Hidalgo also offers a huge family room with a kitchen featuring a work island and raised ceilings. The master suite is a sanctuary due to the split-bedroom design and includes raised ceilings and a walk-in closet. There are also three additional bedrooms with large closets. Tour the fully furnished model at our San Marcos Model Home Center.
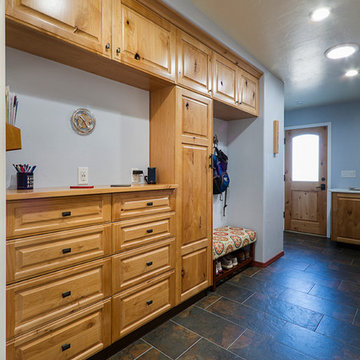
View of the "recharge station" and mail drop. Custom cabinetry by MWP Cabinetmakers, Tucson, AZ.
Réalisation d'une buanderie sud-ouest américain en U et bois brun multi-usage avec un évier encastré, un placard avec porte à panneau surélevé, un plan de travail en bois, un mur bleu, un sol en carrelage de porcelaine et des machines côte à côte.
Réalisation d'une buanderie sud-ouest américain en U et bois brun multi-usage avec un évier encastré, un placard avec porte à panneau surélevé, un plan de travail en bois, un mur bleu, un sol en carrelage de porcelaine et des machines côte à côte.

Mike and Stacy moved to the country to be around the rolling landscape and feed the birds outside their Hampshire country home. After living in the home for over ten years, they knew exactly what they wanted to renovate their 1980’s two story once their children moved out. It all started with the desire to open up the floor plan, eliminating constricting walls around the dining room and the eating area that they didn’t plan to use once they had access to what used to be a formal dining room.
They wanted to enhance the already warm country feel their home already had, with some warm hickory cabinets and casual granite counter tops. When removing the pantry and closet between the kitchen and the laundry room, the new design now just flows from the kitchen directly into the smartly appointed laundry area and adjacent powder room.
The new eat in kitchen bar is frequented by guests and grand-children, and the original dining table area can be accessed on a daily basis in the new open space. One instant sensation experienced by anyone entering the front door is the bright light that now transpires from the front of the house clear through the back; making the entire first floor feel free flowing and inviting.
Photo Credits- Joe Nowak
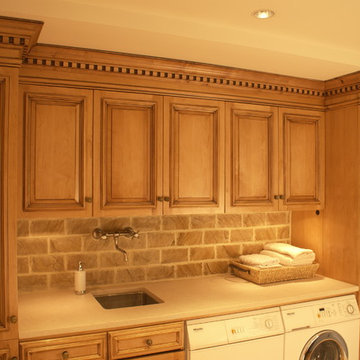
Réalisation d'une petite buanderie linéaire tradition en bois brun multi-usage avec un évier 1 bac, un placard avec porte à panneau surélevé, plan de travail en marbre, des machines côte à côte et un mur gris.
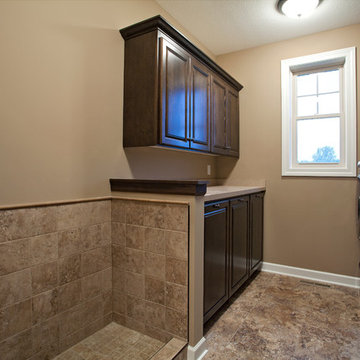
Builder: Homes By Tradition LLC
Idée de décoration pour une buanderie parallèle tradition en bois brun multi-usage et de taille moyenne avec un placard avec porte à panneau surélevé, un plan de travail en stratifié, un mur beige, des machines côte à côte, un sol en carrelage de porcelaine, un sol marron et un plan de travail beige.
Idée de décoration pour une buanderie parallèle tradition en bois brun multi-usage et de taille moyenne avec un placard avec porte à panneau surélevé, un plan de travail en stratifié, un mur beige, des machines côte à côte, un sol en carrelage de porcelaine, un sol marron et un plan de travail beige.
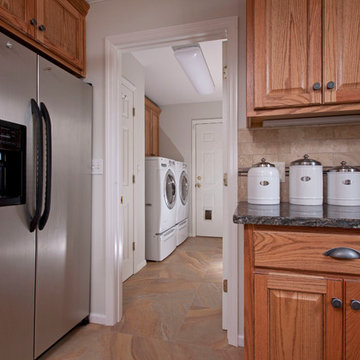
3rd Place - Oak Alley, Inc.
Photos by: Syliva Martin Photography
Inspiration pour une buanderie parallèle traditionnelle en bois brun multi-usage et de taille moyenne avec un évier posé, un placard avec porte à panneau surélevé, un plan de travail en granite, un mur beige, un sol en carrelage de porcelaine et des machines côte à côte.
Inspiration pour une buanderie parallèle traditionnelle en bois brun multi-usage et de taille moyenne avec un évier posé, un placard avec porte à panneau surélevé, un plan de travail en granite, un mur beige, un sol en carrelage de porcelaine et des machines côte à côte.
Idées déco de buanderies en bois brun avec un placard avec porte à panneau surélevé
4