Idées déco de buanderies en bois brun avec un placard avec porte à panneau surélevé
Trier par :
Budget
Trier par:Populaires du jour
141 - 160 sur 449 photos
1 sur 3
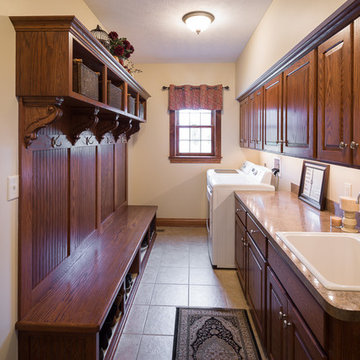
Idées déco pour une petite buanderie parallèle classique en bois brun multi-usage avec un évier 1 bac, un placard avec porte à panneau surélevé, un plan de travail en stratifié, un mur beige et des machines côte à côte.
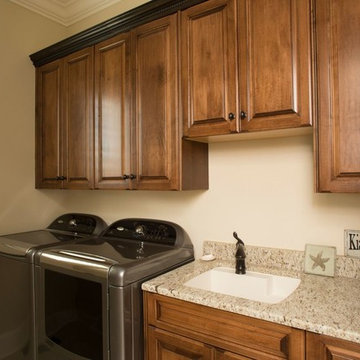
Scott Smallin
Cette photo montre une buanderie linéaire chic en bois brun dédiée et de taille moyenne avec un évier 1 bac, un placard avec porte à panneau surélevé, un plan de travail en granite, un mur beige et des machines côte à côte.
Cette photo montre une buanderie linéaire chic en bois brun dédiée et de taille moyenne avec un évier 1 bac, un placard avec porte à panneau surélevé, un plan de travail en granite, un mur beige et des machines côte à côte.
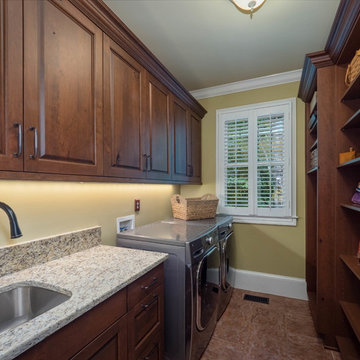
Cindy Kringelis with Alpharetta Photography
Réalisation d'une buanderie parallèle champêtre en bois brun multi-usage et de taille moyenne avec un évier encastré, un placard avec porte à panneau surélevé, un plan de travail en granite, un mur jaune, un sol en carrelage de céramique, des machines côte à côte et un sol multicolore.
Réalisation d'une buanderie parallèle champêtre en bois brun multi-usage et de taille moyenne avec un évier encastré, un placard avec porte à panneau surélevé, un plan de travail en granite, un mur jaune, un sol en carrelage de céramique, des machines côte à côte et un sol multicolore.
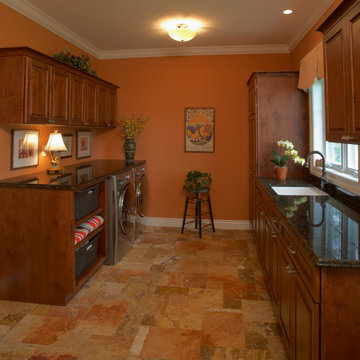
Dale Hall Photography, LLC
Cette photo montre une grande buanderie chic en bois brun avec un placard avec porte à panneau surélevé, un plan de travail en granite, un sol en carrelage de céramique et des machines côte à côte.
Cette photo montre une grande buanderie chic en bois brun avec un placard avec porte à panneau surélevé, un plan de travail en granite, un sol en carrelage de céramique et des machines côte à côte.
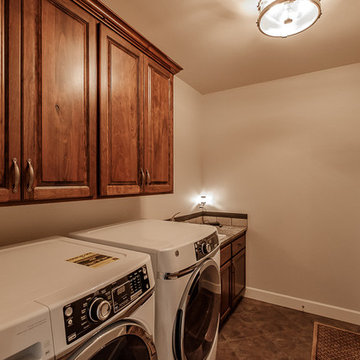
This laundry room is the perfect size for doing laundry. Features include a designated laundry space, cabinets for storage, and counter space for folding.
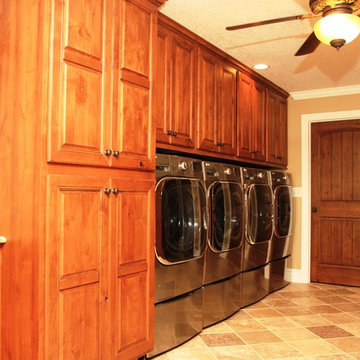
Cette image montre une grande buanderie linéaire traditionnelle en bois brun dédiée avec un placard avec porte à panneau surélevé, un plan de travail en granite, un mur beige, un sol en carrelage de céramique, des machines côte à côte et un sol beige.
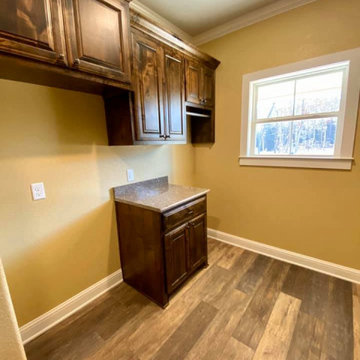
Galley style laundry room.
Idées déco pour une buanderie parallèle campagne en bois brun dédiée avec un placard avec porte à panneau surélevé, un plan de travail en granite, un mur jaune, un sol en vinyl, un sol marron et un plan de travail marron.
Idées déco pour une buanderie parallèle campagne en bois brun dédiée avec un placard avec porte à panneau surélevé, un plan de travail en granite, un mur jaune, un sol en vinyl, un sol marron et un plan de travail marron.
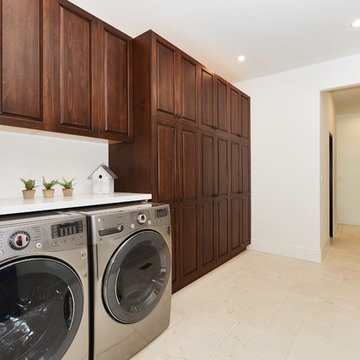
- Hancock Homes Realty - Home sold for $10 Million in Historic Hancock Park
Exemple d'une grande buanderie parallèle chic en bois brun dédiée avec un placard avec porte à panneau surélevé, un plan de travail en quartz modifié, un sol en travertin, des machines côte à côte, un plan de travail blanc et un sol beige.
Exemple d'une grande buanderie parallèle chic en bois brun dédiée avec un placard avec porte à panneau surélevé, un plan de travail en quartz modifié, un sol en travertin, des machines côte à côte, un plan de travail blanc et un sol beige.
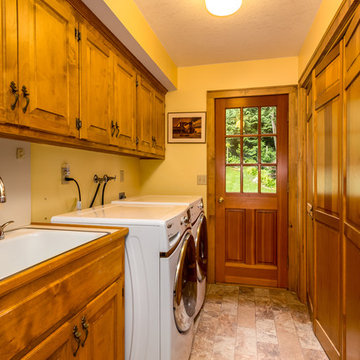
Exemple d'une grande buanderie parallèle nature en bois brun multi-usage avec un évier posé, un placard avec porte à panneau surélevé, un plan de travail en stratifié, un mur jaune et des machines côte à côte.
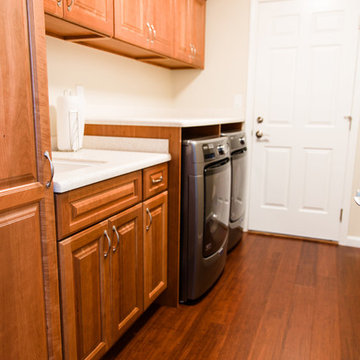
A counter top over front load laundry appliances provides additional work space to sort and fold items, and gives the laundry room a finished appearance.
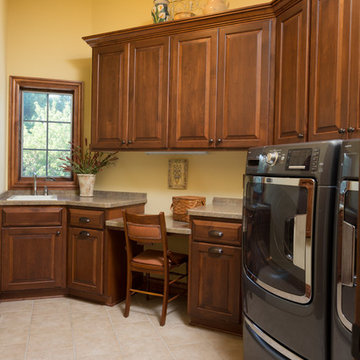
Tile laundry room with custom raised panel stained full overlay cabinetry includes a drop down desk. Drop in utility Mustee sink and stainless faucet. Slate colored side by side washer and dryer. (Ryan Hainey)
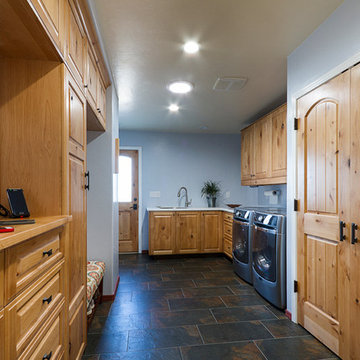
The dark porcelain floor tile flows under the archway and into the Laundry Room. Recessed LED lights and tubular skylights flood the space with light. At the left is the "recharge station" and mail drop. Custom made cabinetry provides "a space for everything", just as the client desired. Custom cabinetry by MWP Cabinetmakers, Tucson, AZ.
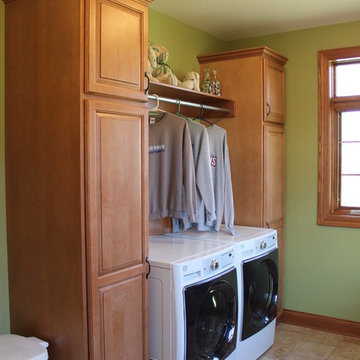
Idées déco pour une grande buanderie parallèle classique en bois brun dédiée avec un placard avec porte à panneau surélevé, des machines côte à côte, un mur vert et un sol en carrelage de porcelaine.
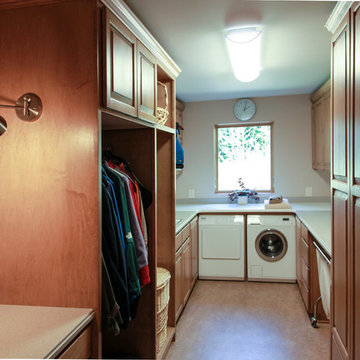
Recycled and refinished maple kitchen cabinets and solid surface countertops were reconfigured and given new life in this spacious laundry room. Flooring: Marmoleum. Laundry machines: Miele.
©William Thompson
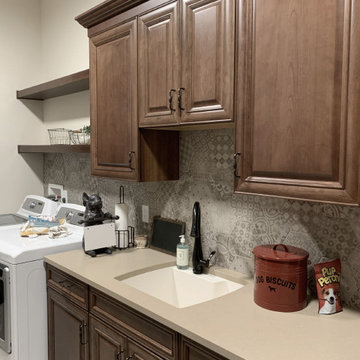
Going against the very modern and minimal look, this home embraces a more traditional look with rich warm wood stains and beautiful wood details. This home uses a mixture of Dura Supreme and Marsh Furniture cabinets to create a warm and inviting space.
Designer: Aaron Mauk
Builder: G.A. White Homes
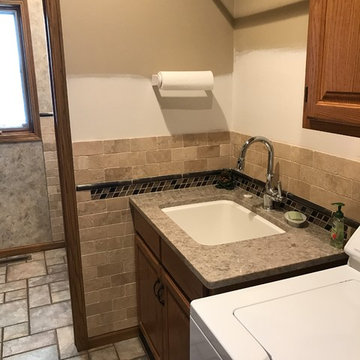
Idée de décoration pour une buanderie linéaire tradition en bois brun dédiée et de taille moyenne avec un évier encastré, un placard avec porte à panneau surélevé, un plan de travail en quartz modifié, un mur blanc, un sol en carrelage de porcelaine, des machines côte à côte et un sol marron.
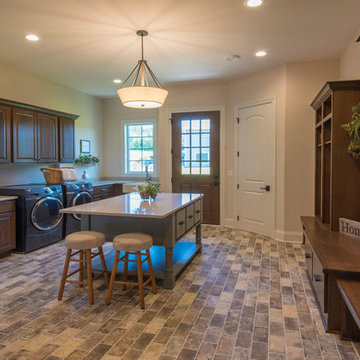
The family command center, housing laundry, a work area, lockers and boot bench, extra storage space, and access to the home's exterior
Aménagement d'une grande buanderie classique en bois brun multi-usage avec un évier de ferme, un placard avec porte à panneau surélevé, un plan de travail en quartz modifié, un mur beige, un sol en brique, des machines côte à côte, un sol beige et un plan de travail blanc.
Aménagement d'une grande buanderie classique en bois brun multi-usage avec un évier de ferme, un placard avec porte à panneau surélevé, un plan de travail en quartz modifié, un mur beige, un sol en brique, des machines côte à côte, un sol beige et un plan de travail blanc.
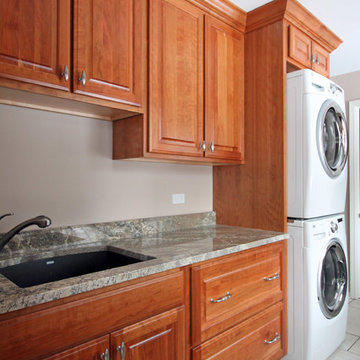
photos by Jennifer Oliver
Exemple d'une grande buanderie chic en bois brun avec un évier encastré, un placard avec porte à panneau surélevé, un plan de travail en granite, une crédence beige, une crédence en carrelage de pierre et un sol en carrelage de porcelaine.
Exemple d'une grande buanderie chic en bois brun avec un évier encastré, un placard avec porte à panneau surélevé, un plan de travail en granite, une crédence beige, une crédence en carrelage de pierre et un sol en carrelage de porcelaine.
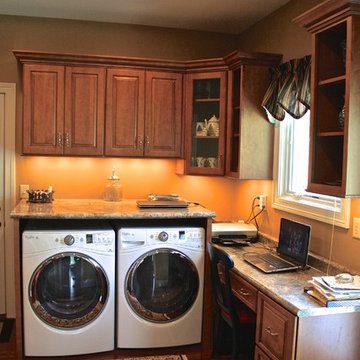
A look at the mudroom with plenty of cabinets for storage and a built-in workstation. This is a great use of space as the central hub of the house.
Réalisation d'une buanderie tradition en bois brun multi-usage et de taille moyenne avec un placard avec porte à panneau surélevé, un plan de travail en stratifié, un mur beige, parquet foncé et des machines côte à côte.
Réalisation d'une buanderie tradition en bois brun multi-usage et de taille moyenne avec un placard avec porte à panneau surélevé, un plan de travail en stratifié, un mur beige, parquet foncé et des machines côte à côte.
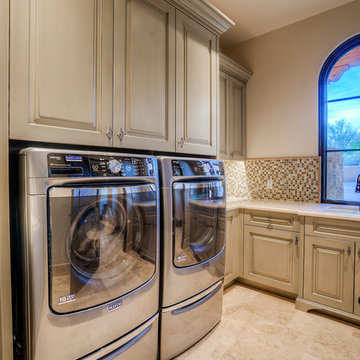
This laundry room features custom millwork and molding, front loader washer and dryer, natural stone flooring, built-in storage, and recessed lighting which completely transform the space. We love how bright and roomy it feels and know the family we designed it for loves it just as much as we do.
Idées déco de buanderies en bois brun avec un placard avec porte à panneau surélevé
8