Idées déco de buanderies en bois brun classiques
Trier par :
Budget
Trier par:Populaires du jour
101 - 120 sur 963 photos
1 sur 3
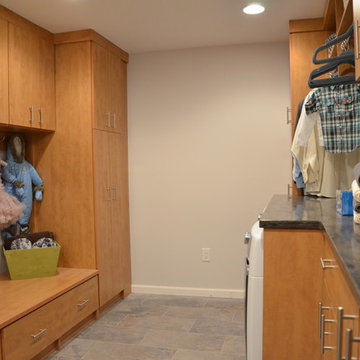
This laundry room and entryway makeover provides for plenty of hidden storage for a busy family of 4, as well as space to fold and organize laundry.
Réalisation d'une buanderie parallèle tradition en bois brun multi-usage et de taille moyenne avec un évier encastré, un placard à porte plane, un mur gris et des machines côte à côte.
Réalisation d'une buanderie parallèle tradition en bois brun multi-usage et de taille moyenne avec un évier encastré, un placard à porte plane, un mur gris et des machines côte à côte.
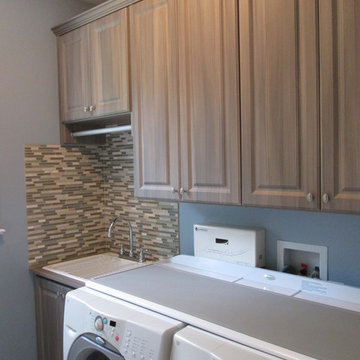
Cette image montre une buanderie linéaire traditionnelle en bois brun multi-usage et de taille moyenne avec un placard avec porte à panneau surélevé, un plan de travail en surface solide, un mur gris, parquet clair, des machines côte à côte et un plan de travail blanc.
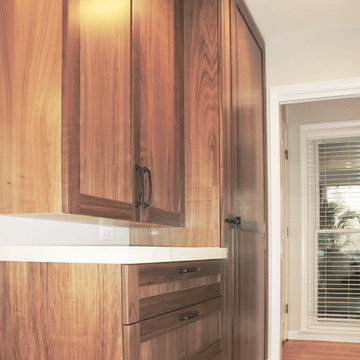
Aménagement d'une buanderie classique en L et bois brun multi-usage et de taille moyenne avec un évier de ferme, un placard à porte shaker, un mur gris, un sol en carrelage de porcelaine et des machines superposées.
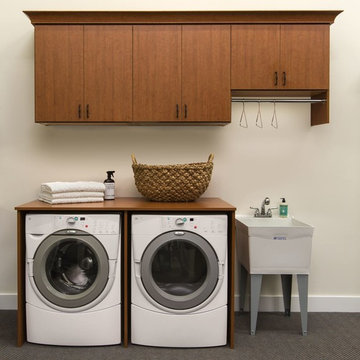
Wall mounted laundry cabinets and folding surface over washer and dryer. Color is Summer Flame. Built in 2015, Pennington, NJ 08534. Come see it in our showroom!
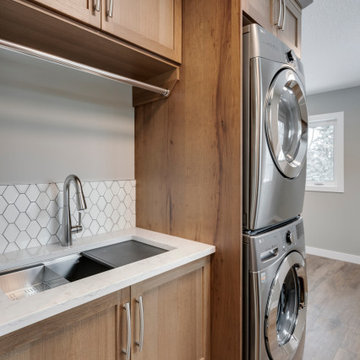
This whole home renovation was designed to create a cozy and warm space. With rich colours and an open concept floor plan - this home is the perfect oasis.

Simple laundry room with storage and functionality
Aménagement d'une petite buanderie linéaire classique en bois brun dédiée avec un évier utilitaire, un placard à porte shaker, un plan de travail en stratifié, un mur beige, sol en béton ciré, des machines côte à côte, un sol gris et un plan de travail gris.
Aménagement d'une petite buanderie linéaire classique en bois brun dédiée avec un évier utilitaire, un placard à porte shaker, un plan de travail en stratifié, un mur beige, sol en béton ciré, des machines côte à côte, un sol gris et un plan de travail gris.
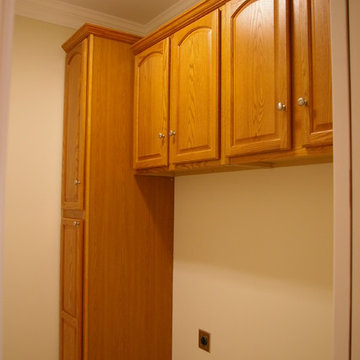
Full wall height cabinets offer storage for your taller items in this Mudroom/Laundry room combination.
Réalisation d'une buanderie linéaire tradition en bois brun multi-usage et de taille moyenne avec un placard avec porte à panneau surélevé, un mur beige, un sol en carrelage de céramique et des machines côte à côte.
Réalisation d'une buanderie linéaire tradition en bois brun multi-usage et de taille moyenne avec un placard avec porte à panneau surélevé, un mur beige, un sol en carrelage de céramique et des machines côte à côte.
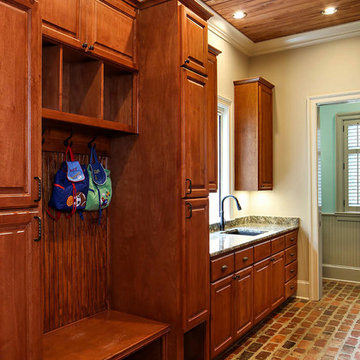
Melissa Oivanki/Oivanki Photography
Réalisation d'une grande buanderie parallèle tradition en bois brun multi-usage avec un évier encastré, un plan de travail en granite, un mur beige, un sol en brique et des machines côte à côte.
Réalisation d'une grande buanderie parallèle tradition en bois brun multi-usage avec un évier encastré, un plan de travail en granite, un mur beige, un sol en brique et des machines côte à côte.
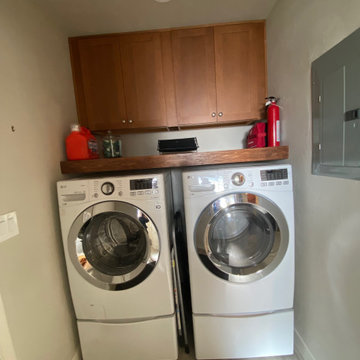
Exemple d'une petite buanderie linéaire chic en bois brun dédiée avec un placard à porte plane, un plan de travail en bois, un mur gris, un sol en vinyl, des machines côte à côte et un sol gris.
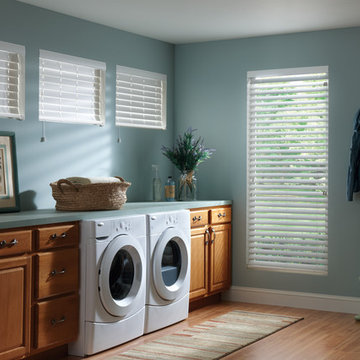
Aménagement d'une buanderie linéaire classique en bois brun dédiée et de taille moyenne avec un placard avec porte à panneau surélevé, un mur vert, des machines côte à côte, un plan de travail en surface solide, un sol en bois brun et un sol beige.
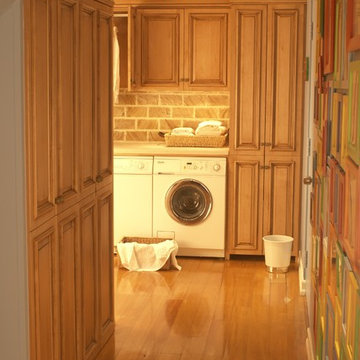
Cette image montre une petite buanderie linéaire traditionnelle en bois brun multi-usage avec un placard avec porte à panneau surélevé, plan de travail en marbre, parquet clair et des machines côte à côte.

(c) Cipher Imaging Architectural Photography
Aménagement d'une petite buanderie classique en L et bois brun dédiée avec un placard avec porte à panneau surélevé, un plan de travail en stratifié, un mur gris, un sol en carrelage de porcelaine, un sol multicolore et des machines superposées.
Aménagement d'une petite buanderie classique en L et bois brun dédiée avec un placard avec porte à panneau surélevé, un plan de travail en stratifié, un mur gris, un sol en carrelage de porcelaine, un sol multicolore et des machines superposées.
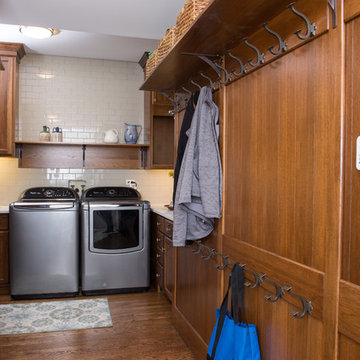
Alex Claney Photography
Réalisation d'une grande buanderie tradition en L et bois brun dédiée avec un évier posé, un placard avec porte à panneau surélevé, un plan de travail en quartz modifié, un mur gris, parquet foncé, des machines côte à côte, un sol marron et un plan de travail blanc.
Réalisation d'une grande buanderie tradition en L et bois brun dédiée avec un évier posé, un placard avec porte à panneau surélevé, un plan de travail en quartz modifié, un mur gris, parquet foncé, des machines côte à côte, un sol marron et un plan de travail blanc.
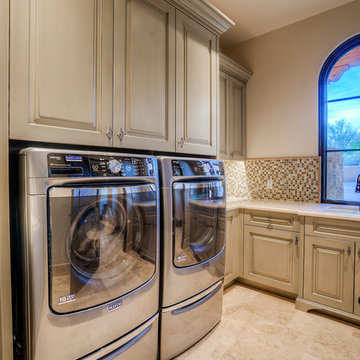
This laundry room features custom millwork and molding, front loader washer and dryer, natural stone flooring, built-in storage, and recessed lighting which completely transform the space. We love how bright and roomy it feels and know the family we designed it for loves it just as much as we do.
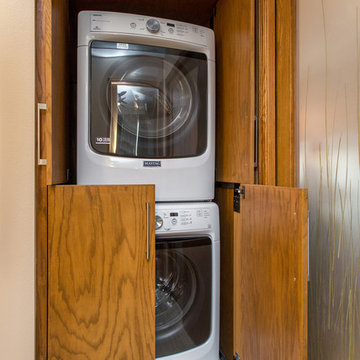
Jake Boyd Photo
Cette photo montre une petite buanderie chic en bois brun avec un mur beige, parquet foncé, un placard, un placard à porte plane et des machines superposées.
Cette photo montre une petite buanderie chic en bois brun avec un mur beige, parquet foncé, un placard, un placard à porte plane et des machines superposées.
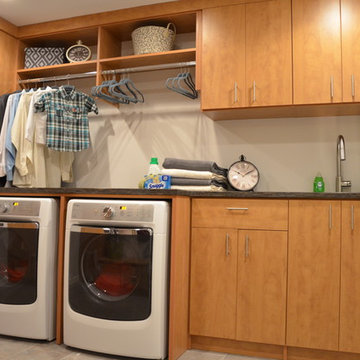
This laundry room and entryway makeover provides for plenty of hidden storage for a busy family of 4, as well as space to fold and organize laundry.
Cette photo montre une buanderie parallèle chic en bois brun multi-usage et de taille moyenne avec un évier encastré, un placard à porte plane, un mur gris et des machines côte à côte.
Cette photo montre une buanderie parallèle chic en bois brun multi-usage et de taille moyenne avec un évier encastré, un placard à porte plane, un mur gris et des machines côte à côte.
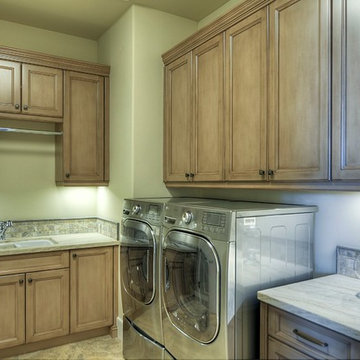
Semi-custom home built by Cullum Homes in the luxurious Paradise Reserve community.
The Village at Paradise Reserve offers an unprecedented lifestyle for those who appreciate the beauty of nature blended perfectly with extraordinary luxury and an intimate community.
The Village combines a true mountain preserve lifestyle with a rich streetscape, authentic detailing and breathtaking views and walkways. Gated for privacy and security, it is truly a special place to live.
Photo credit: Maggie Barry
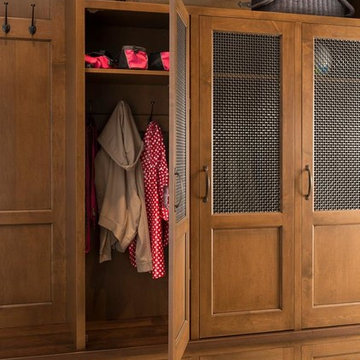
The laundry room, and/or a mud room, are often not much more than a collection of stuff that has nowhere else to go. Organize all the clutter in these areas with beautiful Wood-Mode cabinetry!
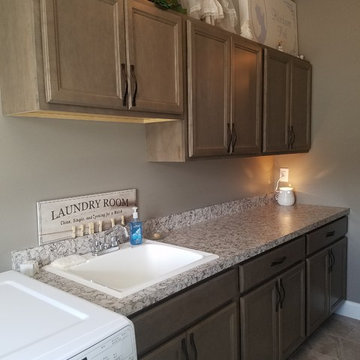
Jenni Knight is at it again! She helped design this lovely traditional laundry room with a drop in sink. The cabinets are Kemper Echo - Maple Morel Stain cabinets with laminate countertops.
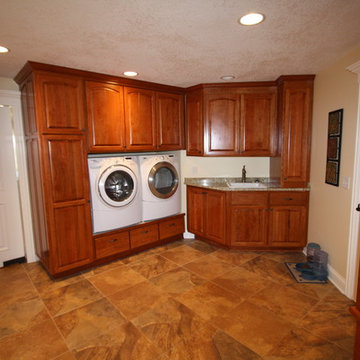
abode Design Solutions
Inspiration pour une grande buanderie traditionnelle en bois brun multi-usage avec un évier posé, un placard avec porte à panneau surélevé, un plan de travail en granite, un mur beige, un sol en carrelage de céramique et des machines côte à côte.
Inspiration pour une grande buanderie traditionnelle en bois brun multi-usage avec un évier posé, un placard avec porte à panneau surélevé, un plan de travail en granite, un mur beige, un sol en carrelage de céramique et des machines côte à côte.
Idées déco de buanderies en bois brun classiques
6