Idées déco de buanderies en bois clair beiges
Trier par :
Budget
Trier par:Populaires du jour
81 - 100 sur 162 photos
1 sur 3
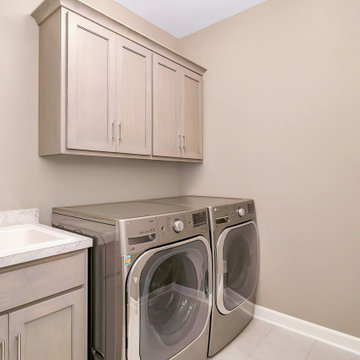
Aménagement d'une grande buanderie linéaire classique en bois clair dédiée avec un mur beige, des machines côte à côte et un sol beige.
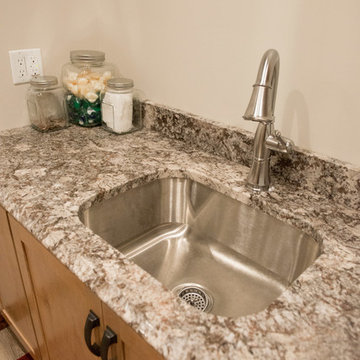
The detail of alder wood with our custom Antique White stained finish.
Mandi B Photography
Idée de décoration pour une grande buanderie chalet en U et bois clair multi-usage avec un évier encastré, un placard à porte shaker, un plan de travail en granite, un mur blanc, sol en stratifié, des machines côte à côte et un plan de travail multicolore.
Idée de décoration pour une grande buanderie chalet en U et bois clair multi-usage avec un évier encastré, un placard à porte shaker, un plan de travail en granite, un mur blanc, sol en stratifié, des machines côte à côte et un plan de travail multicolore.
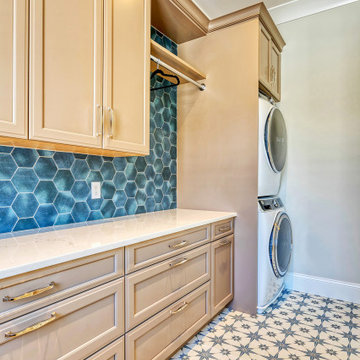
Aménagement d'une buanderie parallèle classique en bois clair dédiée et de taille moyenne avec une crédence bleue, une crédence en carreau de porcelaine et des machines superposées.
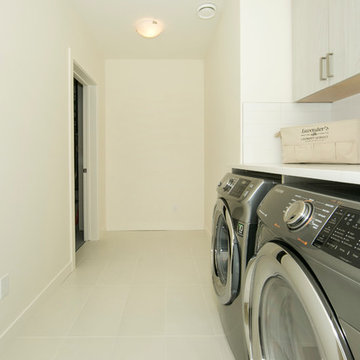
Aménagement d'une grande buanderie linéaire contemporaine en bois clair dédiée avec un évier encastré, un placard à porte plane, un plan de travail en stratifié, un mur blanc, un sol en carrelage de céramique et des machines côte à côte.
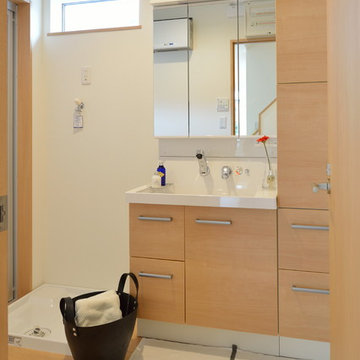
Aménagement d'une buanderie en bois clair multi-usage avec un mur blanc, parquet clair et un sol beige.
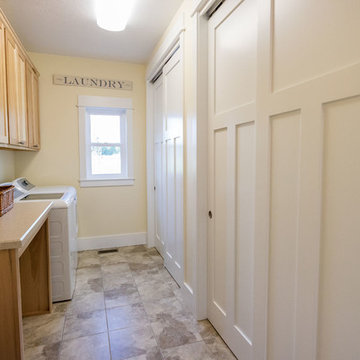
Inspiration pour une buanderie parallèle rustique en bois clair dédiée et de taille moyenne avec un évier utilitaire, un placard à porte shaker, un plan de travail en stratifié, un mur blanc, un sol en carrelage de porcelaine, des machines côte à côte et un sol marron.
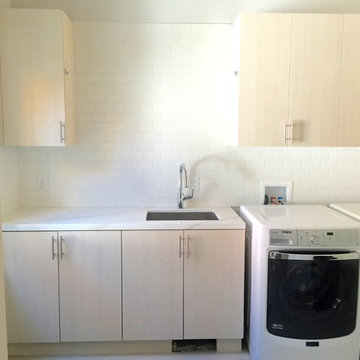
Exemple d'une buanderie linéaire tendance en bois clair dédiée et de taille moyenne avec un évier encastré, un placard à porte plane, un plan de travail en quartz modifié, un mur blanc et des machines côte à côte.
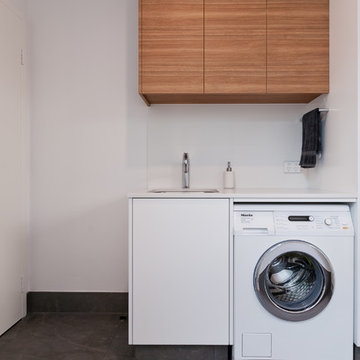
Réalisation d'une buanderie linéaire design en bois clair multi-usage et de taille moyenne avec un évier encastré, un placard à porte plane, un plan de travail en quartz modifié, un mur blanc, un sol en carrelage de porcelaine, un sol gris et un plan de travail blanc.
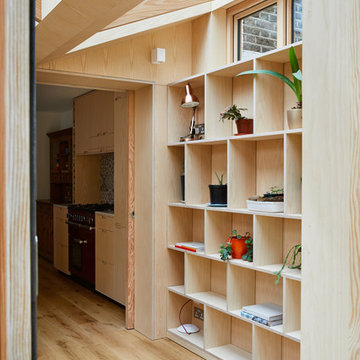
This 3 storey mid-terrace townhouse on the Harringay Ladder was in desperate need for some modernisation and general recuperation, having not been altered for several decades.
We were appointed to reconfigure and completely overhaul the outrigger over two floors which included new kitchen/dining and replacement conservatory to the ground with bathroom, bedroom & en-suite to the floor above.
Like all our projects we considered a variety of layouts and paid close attention to the form of the new extension to replace the uPVC conservatory to the rear garden. Conceived as a garden room, this space needed to be flexible forming an extension to the kitchen, containing utilities, storage and a nursery for plants but a space that could be closed off with when required, which led to discrete glazed pocket sliding doors to retain natural light.
We made the most of the north-facing orientation by adopting a butterfly roof form, typical to the London terrace, and introduced high-level clerestory windows, reaching up like wings to bring in morning and evening sunlight. An entirely bespoke glazed roof, double glazed panels supported by exposed Douglas fir rafters, provides an abundance of light at the end of the spacial sequence, a threshold space between the kitchen and the garden.
The orientation also meant it was essential to enhance the thermal performance of the un-insulated and damp masonry structure so we introduced insulation to the roof, floor and walls, installed passive ventilation which increased the efficiency of the external envelope.
A predominantly timber-based material palette of ash veneered plywood, for the garden room walls and new cabinets throughout, douglas fir doors and windows and structure, and an oak engineered floor all contribute towards creating a warm and characterful space.
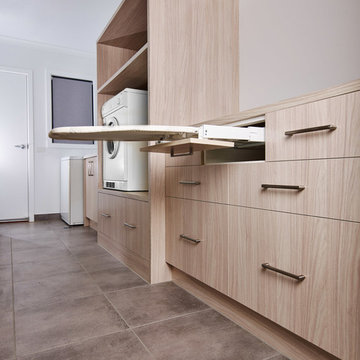
A custom designed laundry room by Alatalo Bros and Flair Cabinets
Aménagement d'une grande buanderie linéaire contemporaine en bois clair dédiée avec un évier posé, un placard à porte plane, un plan de travail en stratifié, un mur blanc, un sol en carrelage de céramique, un sol gris et un plan de travail multicolore.
Aménagement d'une grande buanderie linéaire contemporaine en bois clair dédiée avec un évier posé, un placard à porte plane, un plan de travail en stratifié, un mur blanc, un sol en carrelage de céramique, un sol gris et un plan de travail multicolore.
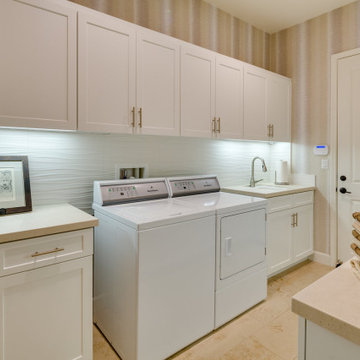
The warm woven vinyl wallcovering and Dekton countertops against the crisp white cabinetry and wave backsplash makes laundry chores much more enjoyable!

This Laundry room/ mudroom sits off the garage entry and give access to either the walk through pantry or hallway leading to the foyer. The bench and cubbies are great for keeping the family organized and the room tidy. The over countertop over the washer dryer provides a clean space for storage, folding laundry or putting down grocery bags. Maple Cabinets flank the washer/dryer and are perfect storage for cleaning supplies and laundry needs. The Tile flooring runs right though to the walk through pantry.
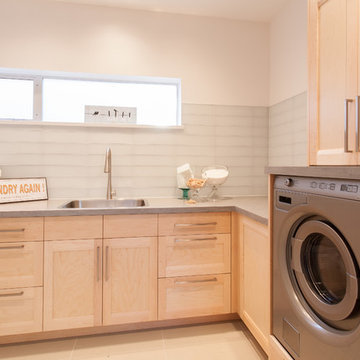
Idée de décoration pour une buanderie design en bois clair dédiée et de taille moyenne avec un évier 1 bac, un placard à porte shaker, un plan de travail en stratifié, un mur blanc, un sol en carrelage de porcelaine et des machines côte à côte.
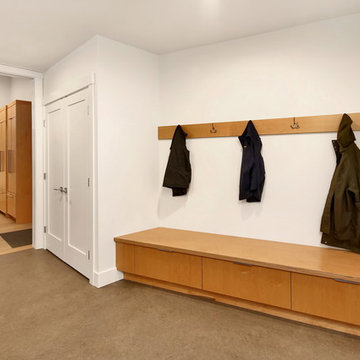
Design by Haven Design Workshop
Photography by Radley Muller Photography
Idée de décoration pour une grande buanderie design en bois clair multi-usage avec un placard à porte plane, un mur blanc, un sol en linoléum, des machines côte à côte et un sol marron.
Idée de décoration pour une grande buanderie design en bois clair multi-usage avec un placard à porte plane, un mur blanc, un sol en linoléum, des machines côte à côte et un sol marron.
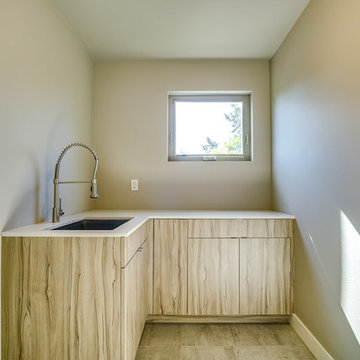
Laundry room
Inspiration pour une buanderie minimaliste en bois clair dédiée et de taille moyenne avec un évier encastré, un placard à porte plane, un plan de travail en quartz, un mur beige, un sol en carrelage de céramique, des machines côte à côte, un sol beige et un plan de travail blanc.
Inspiration pour une buanderie minimaliste en bois clair dédiée et de taille moyenne avec un évier encastré, un placard à porte plane, un plan de travail en quartz, un mur beige, un sol en carrelage de céramique, des machines côte à côte, un sol beige et un plan de travail blanc.
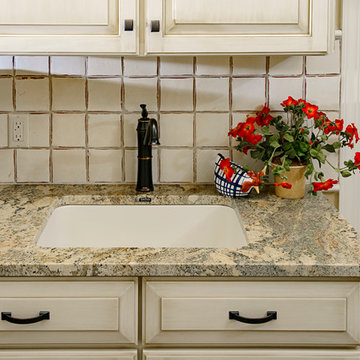
This Laundry Room, right off the kitchen, has the same Brazilian Granite countertops and handmade, hand waxed Moroccan tiles, as seen in the kitchen. The backsplash here is set in right lines instead of diangular pattern. Love the old fashioned crank top faucet…very French Provincial.
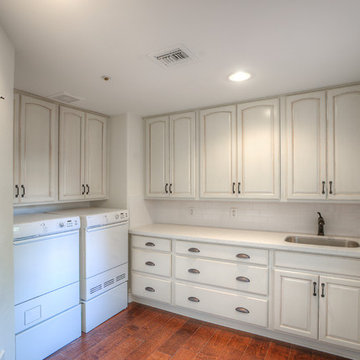
High end patio home completely remodeled in the heart of McCormick Ranch! This 2 bdrm, 2.5 bath with den has been remodeled with the highest standards. The French Country kitchen has been updated with custom white glazed cabinets, marble counter tops, a paneled sub zero refrigerator, stainless steel appliances and a wonderful breakfast bar that opens to the great room. The great room is complemented with a large fireplace, floor to ceiling windows which are all shaded by plantation shutters. The large master suite includes a sitting. The master bath includes custom white glazed cabinets, marble counter tops, an oversized custom dual walk in shower and its own water closet. All new 6 inch hand scraped hardwood floors have been added to all the main living areas. The beams were stained to match the color of the wood floor. Nothing was untouched. Welcome Home!
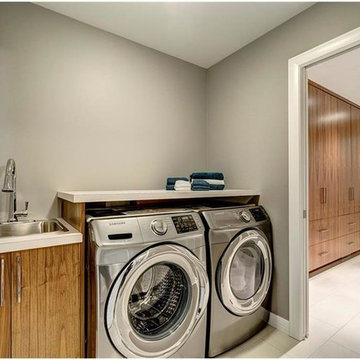
Aménagement d'une buanderie linéaire contemporaine en bois clair dédiée et de taille moyenne avec un évier posé, un placard à porte plane, un plan de travail en surface solide, un mur gris, un sol en carrelage de céramique et des machines côte à côte.
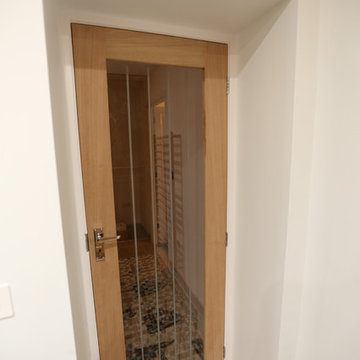
A 1700 year old property sitting well below street level with walls and ceilings out by 100mm raised the challange to produce a crisp clean finish with a client checking daily required mm precision and infinate detail to produce one of the best utility rooms I have ever seen.
Roy Tucker
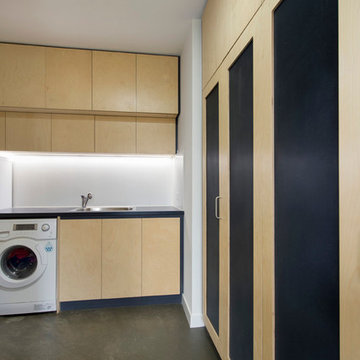
Réalisation d'une grande buanderie design en bois clair multi-usage avec un évier posé, un placard à porte plane, un mur blanc, sol en béton ciré, un sol gris et un plan de travail bleu.
Idées déco de buanderies en bois clair beiges
5