Idées déco de buanderies en bois clair beiges
Trier par :
Budget
Trier par:Populaires du jour
101 - 120 sur 162 photos
1 sur 3
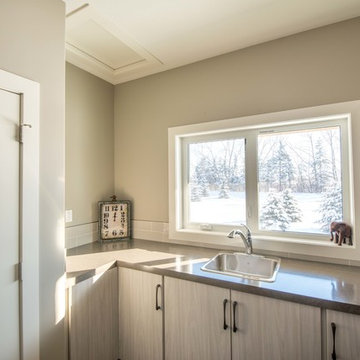
Laundry room with lots of storage and counter space.
Exemple d'une grande buanderie montagne en U et bois clair dédiée avec un évier posé, un placard à porte plane, un plan de travail en stratifié, un mur gris, un sol en vinyl et des machines côte à côte.
Exemple d'une grande buanderie montagne en U et bois clair dédiée avec un évier posé, un placard à porte plane, un plan de travail en stratifié, un mur gris, un sol en vinyl et des machines côte à côte.
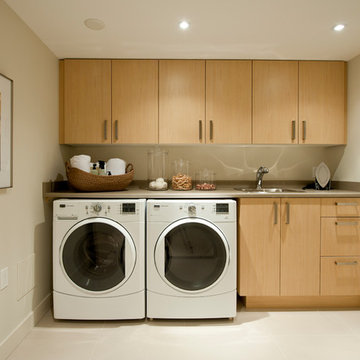
Inspiration pour une buanderie linéaire design en bois clair dédiée et de taille moyenne avec un évier 1 bac, un placard à porte plane, un plan de travail en stratifié, un mur beige, un sol en carrelage de céramique et des machines côte à côte.
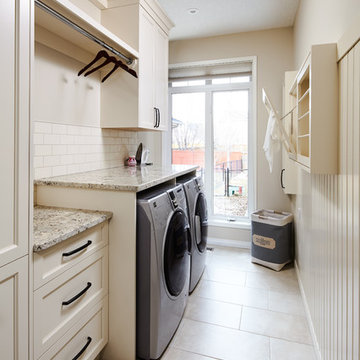
Idée de décoration pour une buanderie tradition en L et bois clair multi-usage avec un placard avec porte à panneau surélevé, un plan de travail en granite, un mur beige, un sol en carrelage de céramique et des machines côte à côte.
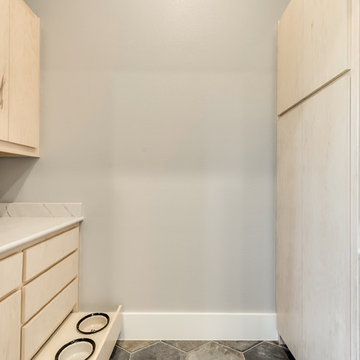
Exemple d'une grande buanderie parallèle chic en bois clair dédiée avec un évier utilitaire, un placard à porte plane, un plan de travail en quartz modifié et des machines côte à côte.
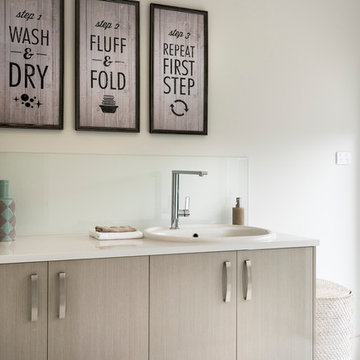
D-Max
Inspiration pour une buanderie linéaire minimaliste en bois clair dédiée et de taille moyenne avec un évier posé, un placard à porte plane, un plan de travail en quartz modifié, un mur blanc et un sol en carrelage de porcelaine.
Inspiration pour une buanderie linéaire minimaliste en bois clair dédiée et de taille moyenne avec un évier posé, un placard à porte plane, un plan de travail en quartz modifié, un mur blanc et un sol en carrelage de porcelaine.
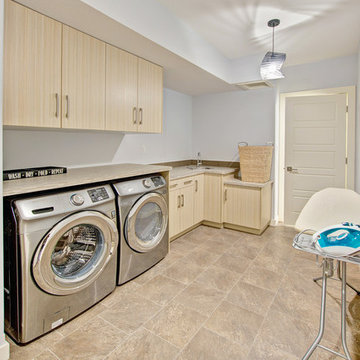
Cette photo montre une buanderie parallèle chic en bois clair dédiée et de taille moyenne avec un évier posé, un placard à porte plane, un plan de travail en stratifié, un mur bleu, un sol en linoléum et des machines côte à côte.
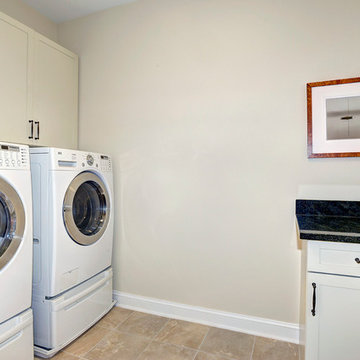
Idée de décoration pour une buanderie tradition en bois clair dédiée avec un placard avec porte à panneau encastré, un plan de travail en stratifié, un sol en carrelage de porcelaine, des machines côte à côte et plan de travail noir.
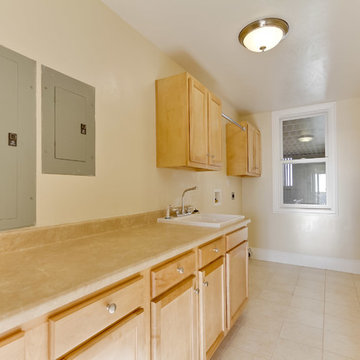
Cette photo montre une buanderie linéaire en bois clair dédiée et de taille moyenne avec un évier posé, un plan de travail en surface solide, un mur beige, un sol en carrelage de céramique et des machines côte à côte.
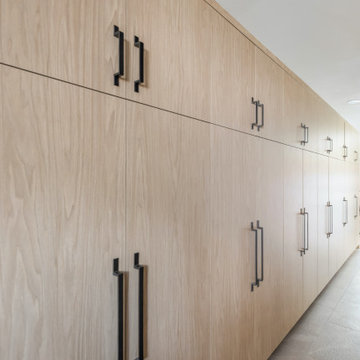
Storage to satisfy
Cette photo montre une buanderie parallèle tendance en bois clair multi-usage et de taille moyenne avec un placard à porte plane, un plan de travail en stratifié, un mur blanc, des machines côte à côte et un plan de travail gris.
Cette photo montre une buanderie parallèle tendance en bois clair multi-usage et de taille moyenne avec un placard à porte plane, un plan de travail en stratifié, un mur blanc, des machines côte à côte et un plan de travail gris.
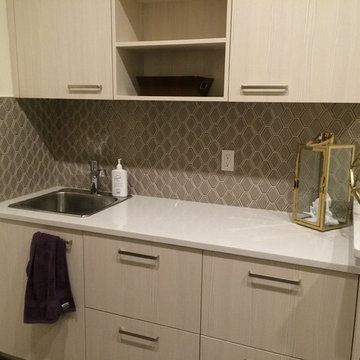
Home Builder Stretch Construction
Idée de décoration pour une buanderie style shabby chic en L et bois clair dédiée et de taille moyenne avec un évier posé, un placard à porte plane, un plan de travail en granite, un mur beige, un sol en vinyl, des machines côte à côte et un sol multicolore.
Idée de décoration pour une buanderie style shabby chic en L et bois clair dédiée et de taille moyenne avec un évier posé, un placard à porte plane, un plan de travail en granite, un mur beige, un sol en vinyl, des machines côte à côte et un sol multicolore.
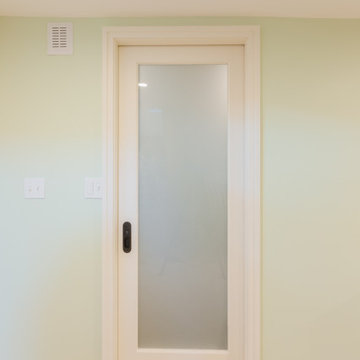
A bright and fun powder/laundry room incorporated into the basement.
Inspiration pour une petite buanderie linéaire en bois clair multi-usage avec un placard avec porte à panneau encastré, un mur bleu, un sol en carrelage de porcelaine, des machines côte à côte, un sol noir et du papier peint.
Inspiration pour une petite buanderie linéaire en bois clair multi-usage avec un placard avec porte à panneau encastré, un mur bleu, un sol en carrelage de porcelaine, des machines côte à côte, un sol noir et du papier peint.

Hidden Utility
Exemple d'une buanderie parallèle moderne en bois clair dédiée et de taille moyenne avec un évier posé, un placard à porte plane, un plan de travail en béton, sol en béton ciré, des machines dissimulées, un sol gris, plan de travail noir, un plafond voûté et du lambris.
Exemple d'une buanderie parallèle moderne en bois clair dédiée et de taille moyenne avec un évier posé, un placard à porte plane, un plan de travail en béton, sol en béton ciré, des machines dissimulées, un sol gris, plan de travail noir, un plafond voûté et du lambris.
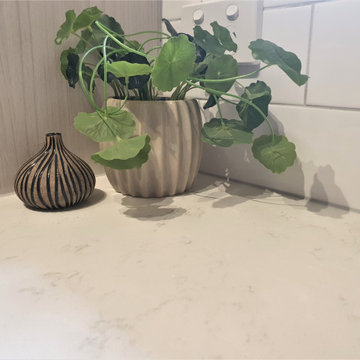
The engineered quartz benchtop that was selected for this laundry combines beautifully with the light timber grain finish of the cabinetry
Inspiration pour une petite buanderie minimaliste en bois clair avec un plan de travail en quartz modifié, une crédence en céramique et un plan de travail gris.
Inspiration pour une petite buanderie minimaliste en bois clair avec un plan de travail en quartz modifié, une crédence en céramique et un plan de travail gris.
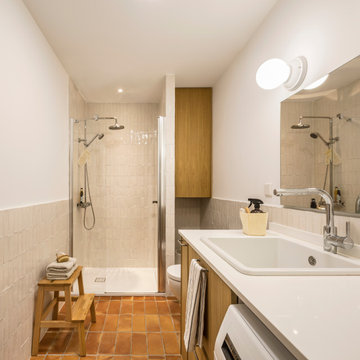
In questo progetto d’interni situato a pochi metri dal mare abbiamo deciso di utilizzare uno stile mediterraneo contemporaneo attraverso la scelta di finiture artigianali come i pavimenti in terracotta o le piastrelle fatte a mano.
L’uso di materiali naturali e prodotti artigianali si ripetono anche sul arredo scelto per questa casa come i mobili in legno, le decorazioni con oggetti tradizionali, le opere d’arte e le luminarie in ceramica, fatte ‘adhoc’ per questo progetto.
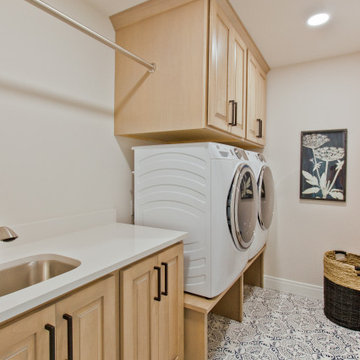
Laundry room tile by MSI, Kenzzi 8x8 Indigo
Réalisation d'une buanderie linéaire design en bois clair dédiée avec un évier encastré, un placard avec porte à panneau surélevé, un plan de travail en quartz modifié, un sol en carrelage de porcelaine, des machines côte à côte, un sol multicolore et un plan de travail blanc.
Réalisation d'une buanderie linéaire design en bois clair dédiée avec un évier encastré, un placard avec porte à panneau surélevé, un plan de travail en quartz modifié, un sol en carrelage de porcelaine, des machines côte à côte, un sol multicolore et un plan de travail blanc.
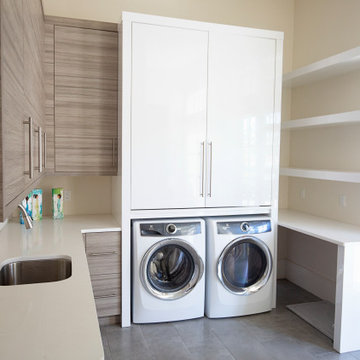
Project Number: M0000
Design/Manufacturer/Installer: Marquis Fine Cabinetry
Collection: Milano
Finishes: Fantasia, Bianco Lucido
Features: Floating Shelving, Adjustable Legs/Soft Close (Standard)
Cabinet/Drawer Extra Options: Custom Floating Shelves
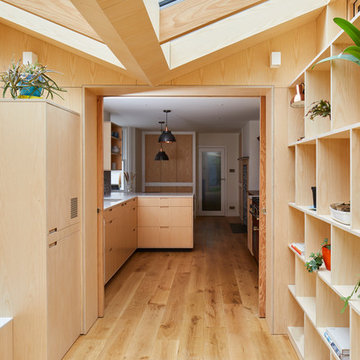
This 3 storey mid-terrace townhouse on the Harringay Ladder was in desperate need for some modernisation and general recuperation, having not been altered for several decades.
We were appointed to reconfigure and completely overhaul the outrigger over two floors which included new kitchen/dining and replacement conservatory to the ground with bathroom, bedroom & en-suite to the floor above.
Like all our projects we considered a variety of layouts and paid close attention to the form of the new extension to replace the uPVC conservatory to the rear garden. Conceived as a garden room, this space needed to be flexible forming an extension to the kitchen, containing utilities, storage and a nursery for plants but a space that could be closed off with when required, which led to discrete glazed pocket sliding doors to retain natural light.
We made the most of the north-facing orientation by adopting a butterfly roof form, typical to the London terrace, and introduced high-level clerestory windows, reaching up like wings to bring in morning and evening sunlight. An entirely bespoke glazed roof, double glazed panels supported by exposed Douglas fir rafters, provides an abundance of light at the end of the spacial sequence, a threshold space between the kitchen and the garden.
The orientation also meant it was essential to enhance the thermal performance of the un-insulated and damp masonry structure so we introduced insulation to the roof, floor and walls, installed passive ventilation which increased the efficiency of the external envelope.
A predominantly timber-based material palette of ash veneered plywood, for the garden room walls and new cabinets throughout, douglas fir doors and windows and structure, and an oak engineered floor all contribute towards creating a warm and characterful space.
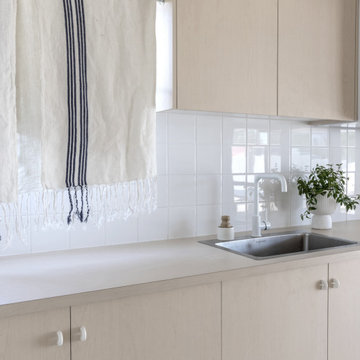
A sleepy Queenslander was given fresh new life with a sweeping renovation in a contemporary, Scandi inspired aesthetic. Layers of texture and contrast were created with the use of tile, epoxy, leather, stone and joinery to create a Scandi home that is youthful, vibrant and inviting.
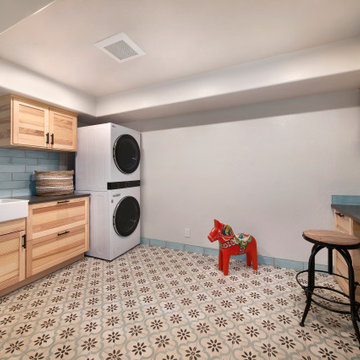
Laundry Room Remodel
Aménagement d'une grande buanderie méditerranéenne en bois clair multi-usage avec un évier encastré, un plan de travail en quartz modifié, une crédence bleue, une crédence en céramique, un mur blanc, un sol en carrelage de porcelaine, des machines superposées, un sol multicolore et un plan de travail gris.
Aménagement d'une grande buanderie méditerranéenne en bois clair multi-usage avec un évier encastré, un plan de travail en quartz modifié, une crédence bleue, une crédence en céramique, un mur blanc, un sol en carrelage de porcelaine, des machines superposées, un sol multicolore et un plan de travail gris.
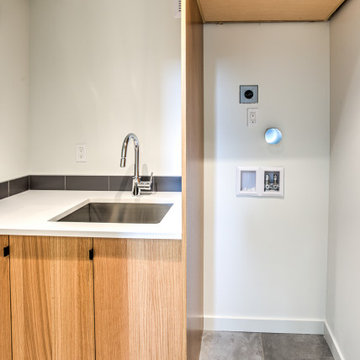
Full modern laundry room with space for standing washer/dryer with rift white oak cabinetry.
Réalisation d'une buanderie linéaire minimaliste en bois clair dédiée et de taille moyenne avec un évier encastré, un placard à porte plane, un plan de travail en quartz modifié, un mur blanc, un sol en carrelage de céramique, des machines superposées, un sol gris et un plan de travail blanc.
Réalisation d'une buanderie linéaire minimaliste en bois clair dédiée et de taille moyenne avec un évier encastré, un placard à porte plane, un plan de travail en quartz modifié, un mur blanc, un sol en carrelage de céramique, des machines superposées, un sol gris et un plan de travail blanc.
Idées déco de buanderies en bois clair beiges
6