Idées déco de buanderies en bois foncé marrons
Trier par :
Budget
Trier par:Populaires du jour
61 - 80 sur 708 photos
1 sur 3

Gibeon Photography
Cette image montre une buanderie chalet en bois foncé multi-usage avec un évier encastré et un mur blanc.
Cette image montre une buanderie chalet en bois foncé multi-usage avec un évier encastré et un mur blanc.
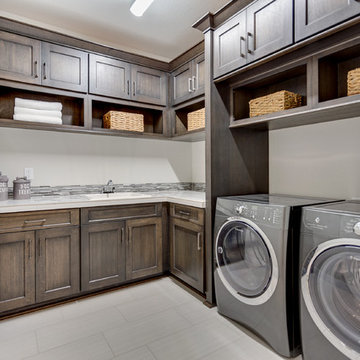
The Aerius - Modern American Craftsman on Acreage in Ridgefield Washington by Cascade West Development Inc.
The upstairs rests mainly on the Western half of the home. It’s composed of a laundry room, 2 bedrooms, including a future princess suite, and a large Game Room. Every space is of generous proportion and easily accessible through a single hall. The windows of each room are filled with natural scenery and warm light. This upper level boasts amenities enough for residents to play, reflect, and recharge all while remaining up and away from formal occasions, when necessary.
Cascade West Facebook: https://goo.gl/MCD2U1
Cascade West Website: https://goo.gl/XHm7Un
These photos, like many of ours, were taken by the good people of ExposioHDR - Portland, Or
Exposio Facebook: https://goo.gl/SpSvyo
Exposio Website: https://goo.gl/Cbm8Ya
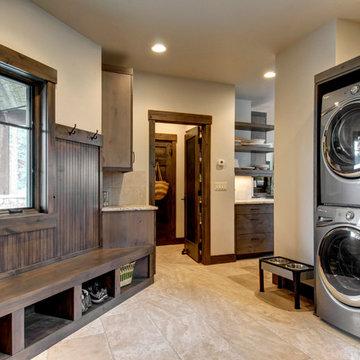
Jon Eady Photographer 2014
Idées déco pour une buanderie montagne en bois foncé avec un placard avec porte à panneau encastré, un mur beige, des machines superposées et un sol beige.
Idées déco pour une buanderie montagne en bois foncé avec un placard avec porte à panneau encastré, un mur beige, des machines superposées et un sol beige.

Libbie Holmes Photography
Aménagement d'une grande buanderie classique en bois foncé multi-usage avec un placard avec porte à panneau surélevé, un plan de travail en granite, un mur gris, sol en béton ciré, des machines côte à côte et un sol gris.
Aménagement d'une grande buanderie classique en bois foncé multi-usage avec un placard avec porte à panneau surélevé, un plan de travail en granite, un mur gris, sol en béton ciré, des machines côte à côte et un sol gris.
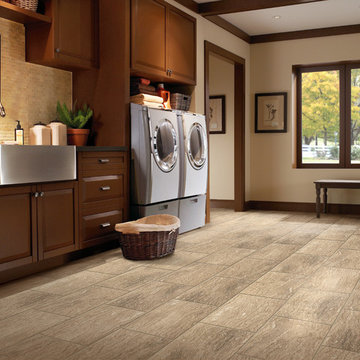
VERO‾STONE™ FLOORING from Carpet One Floor & Home welcomes you to the best of both worlds - the impressive look of authentic stone with the warmth and softness of engineered vinyl. Durable and long-lasting, these floors are perfect for your laundry room.
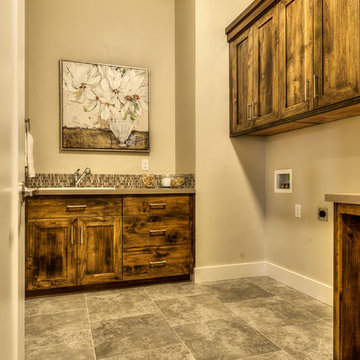
Cette image montre une buanderie traditionnelle en bois foncé de taille moyenne et dédiée avec un placard avec porte à panneau encastré, un mur beige, un sol en carrelage de céramique et un évier posé.

Robert Lauten
Cette image montre une grande buanderie parallèle traditionnelle en bois foncé multi-usage avec un évier encastré, un plan de travail en granite, un mur gris, des machines côte à côte et un placard avec porte à panneau encastré.
Cette image montre une grande buanderie parallèle traditionnelle en bois foncé multi-usage avec un évier encastré, un plan de travail en granite, un mur gris, des machines côte à côte et un placard avec porte à panneau encastré.

This large laundry and mudroom with attached powder room is spacious with plenty of room. The benches, cubbies and cabinets help keep everything organized and out of site.
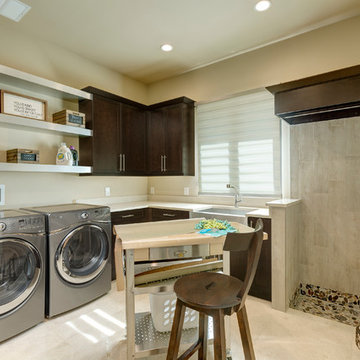
Exemple d'une buanderie chic en L et bois foncé multi-usage avec un évier de ferme, un placard à porte shaker, un mur beige, des machines côte à côte et un sol beige.

The updated laundry room offers clean, fresh lines, easy to maintain granite counter tops and a unique, penny round mosaic porcelain tiled back splash. The stacking washer and dryer freed up storage space on either side of the unit to add more cabinets and a working area.
Photo Credit: Chris Whonsetler
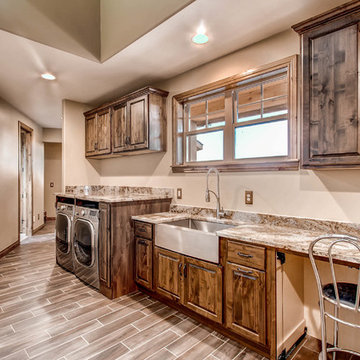
Inspiration pour une grande buanderie linéaire chalet en bois foncé avec un évier de ferme, un placard avec porte à panneau surélevé, un plan de travail en granite, un mur beige, un sol en carrelage de porcelaine, des machines côte à côte, un sol marron et un plan de travail multicolore.
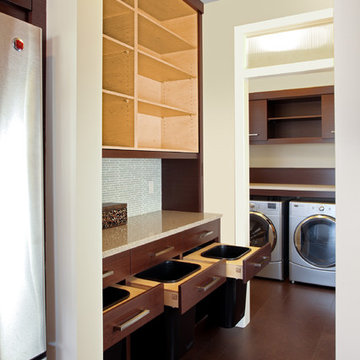
Réalisation d'une buanderie design en bois foncé dédiée et de taille moyenne avec un placard à porte plane, un mur beige, un sol en bois brun et des machines côte à côte.
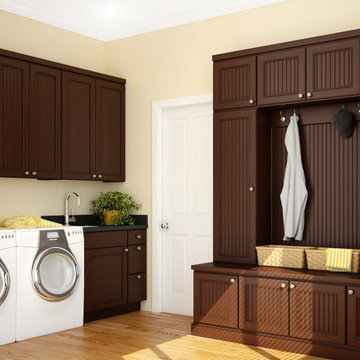
Exemple d'une grande buanderie craftsman en L et bois foncé dédiée avec un évier encastré, un placard avec porte à panneau encastré, un plan de travail en quartz modifié, un mur beige, parquet clair, des machines côte à côte, un sol beige et plan de travail noir.
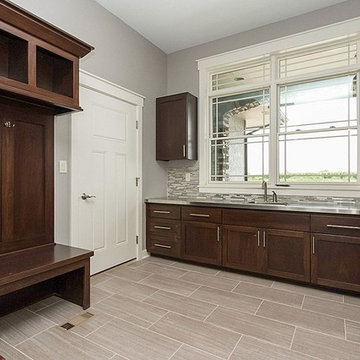
Cette image montre une buanderie minimaliste en L et bois foncé avec un évier encastré, un placard sans porte, un plan de travail en inox, un mur gris, un sol en carrelage de porcelaine et des machines côte à côte.
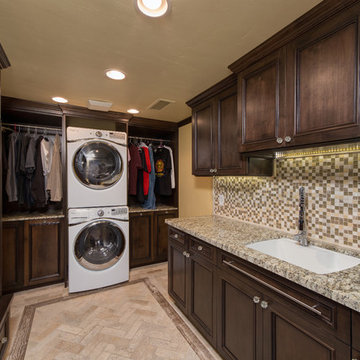
Ryan Wilson Phtography
Cette image montre une grande buanderie parallèle traditionnelle en bois foncé multi-usage avec un évier encastré, un placard avec porte à panneau encastré, un plan de travail en granite, un mur beige, un sol en travertin et des machines superposées.
Cette image montre une grande buanderie parallèle traditionnelle en bois foncé multi-usage avec un évier encastré, un placard avec porte à panneau encastré, un plan de travail en granite, un mur beige, un sol en travertin et des machines superposées.
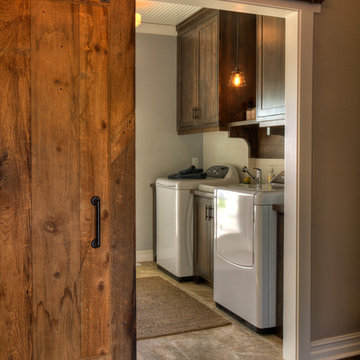
Aménagement d'une buanderie linéaire montagne en bois foncé dédiée et de taille moyenne avec des machines côte à côte, un sol en carrelage de porcelaine, un sol beige et un placard à porte shaker.
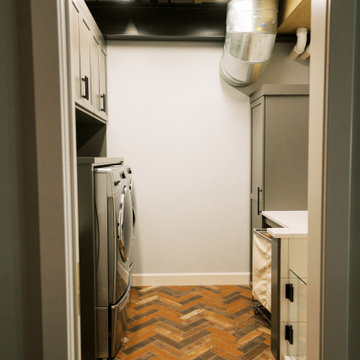
This remodel transformed two condos into one, overcoming access challenges. We designed the space for a seamless transition, adding function with a laundry room, powder room, bar, and entertaining space.
This elegant laundry room features ample storage, a folding table, and sophisticated gray and white tones, ensuring a functional yet stylish design with a focus on practicality.
---Project by Wiles Design Group. Their Cedar Rapids-based design studio serves the entire Midwest, including Iowa City, Dubuque, Davenport, and Waterloo, as well as North Missouri and St. Louis.
For more about Wiles Design Group, see here: https://wilesdesigngroup.com/
To learn more about this project, see here: https://wilesdesigngroup.com/cedar-rapids-condo-remodel
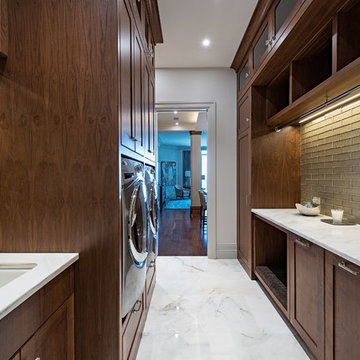
Cette photo montre une buanderie parallèle chic en bois foncé multi-usage avec un évier encastré, un placard à porte shaker, un sol en marbre, des machines côte à côte, un sol blanc et un mur blanc.

Designer: Cameron Snyder & Judy Whalen; Photography: Dan Cutrona
Aménagement d'une très grande buanderie classique en bois foncé avec un placard à porte vitrée, moquette, des machines côte à côte, un sol beige et un plan de travail marron.
Aménagement d'une très grande buanderie classique en bois foncé avec un placard à porte vitrée, moquette, des machines côte à côte, un sol beige et un plan de travail marron.
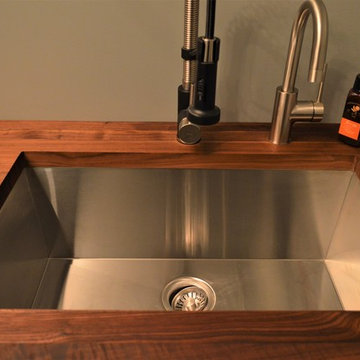
Haas Signature
Wood Species: Maple
Cabinet Finish: Slate Maple
Door Style: Shakertown V
Countertop: John Boos Butcherblock, Walnut
Idée de décoration pour une petite buanderie linéaire champêtre en bois foncé dédiée avec un évier encastré, un placard à porte shaker, un plan de travail en bois, un mur beige, un sol en carrelage de céramique, des machines superposées, un sol beige et un plan de travail marron.
Idée de décoration pour une petite buanderie linéaire champêtre en bois foncé dédiée avec un évier encastré, un placard à porte shaker, un plan de travail en bois, un mur beige, un sol en carrelage de céramique, des machines superposées, un sol beige et un plan de travail marron.
Idées déco de buanderies en bois foncé marrons
4