Idées déco de buanderies en bois foncé marrons
Trier par :
Budget
Trier par:Populaires du jour
81 - 100 sur 708 photos
1 sur 3
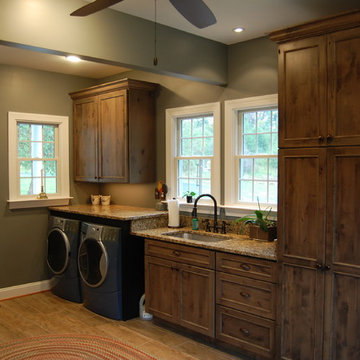
Robert Lauten
Idées déco pour une grande buanderie parallèle classique en bois foncé multi-usage avec un évier encastré, un plan de travail en granite, un mur gris, des machines côte à côte et un placard avec porte à panneau encastré.
Idées déco pour une grande buanderie parallèle classique en bois foncé multi-usage avec un évier encastré, un plan de travail en granite, un mur gris, des machines côte à côte et un placard avec porte à panneau encastré.
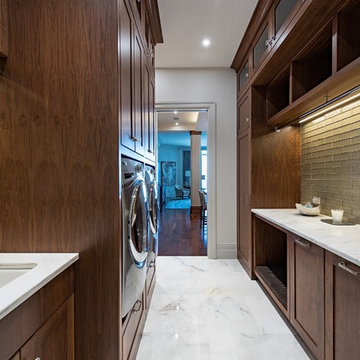
Idées déco pour une grande buanderie bord de mer en bois foncé avec un évier encastré, un placard à porte plane, plan de travail en marbre, un mur beige, un sol en carrelage de céramique, un sol blanc, un plan de travail blanc, une crédence grise, une crédence en mosaïque et des machines côte à côte.
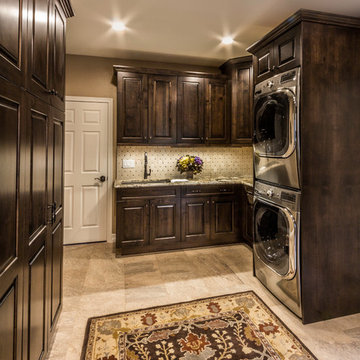
Photographer: Ben Eyster
Exemple d'une grande buanderie chic en bois foncé multi-usage avec un évier encastré, un plan de travail en granite, un sol en carrelage de porcelaine et des machines superposées.
Exemple d'une grande buanderie chic en bois foncé multi-usage avec un évier encastré, un plan de travail en granite, un sol en carrelage de porcelaine et des machines superposées.

Inspiration pour une très grande buanderie linéaire traditionnelle en bois foncé dédiée avec un évier de ferme, un placard avec porte à panneau surélevé, un plan de travail en granite, un mur blanc, un sol en vinyl et des machines côte à côte.

Libbie Holmes Photography
Aménagement d'une grande buanderie parallèle classique en bois foncé multi-usage avec un évier encastré, un placard avec porte à panneau surélevé, un plan de travail en granite, un mur gris, sol en béton ciré, des machines côte à côte et un sol gris.
Aménagement d'une grande buanderie parallèle classique en bois foncé multi-usage avec un évier encastré, un placard avec porte à panneau surélevé, un plan de travail en granite, un mur gris, sol en béton ciré, des machines côte à côte et un sol gris.
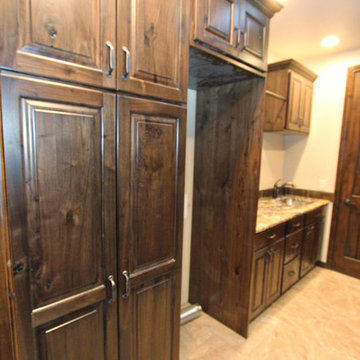
A large custom laundry room done in beautiful dark walnut cabinets, with granite countertops, under cabinet lighting, a stainless steel sink, and rods for hanging clothes.
Lisa Brown (photographer)

Designer: Julie Mausolf
Contractor: Bos Homes
Photography: Alea Paul
Réalisation d'une petite buanderie linéaire tradition en bois foncé avec un placard avec porte à panneau encastré, un plan de travail en quartz modifié, une crédence multicolore, un placard, un évier posé, un mur beige, un sol en linoléum et des machines côte à côte.
Réalisation d'une petite buanderie linéaire tradition en bois foncé avec un placard avec porte à panneau encastré, un plan de travail en quartz modifié, une crédence multicolore, un placard, un évier posé, un mur beige, un sol en linoléum et des machines côte à côte.
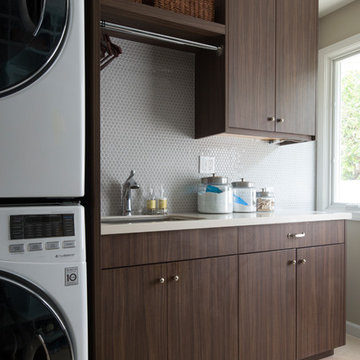
This simple but effective laundry room provides a dedicated space for washing, folding and organizing clothes. Features include an integrated sink, adjustable cabinet shelving, recessed lighting and a hanging rod.

Inspiration pour une très grande buanderie linéaire traditionnelle en bois foncé dédiée avec un évier de ferme, un placard avec porte à panneau surélevé, un plan de travail en granite, un mur blanc, un sol en vinyl, des machines côte à côte et un sol beige.
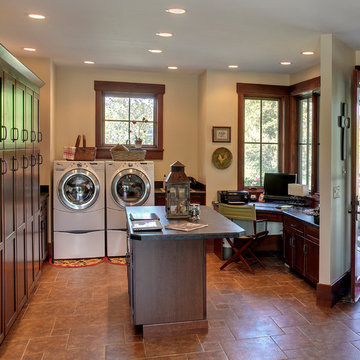
Helman Sechrist Architecture
Inspiration pour une buanderie rustique en bois foncé multi-usage avec des machines côte à côte.
Inspiration pour une buanderie rustique en bois foncé multi-usage avec des machines côte à côte.

Interior Design by others.
French country chateau, Villa Coublay, is set amid a beautiful wooded backdrop. Native stone veneer with red brick accents, stained cypress shutters, and timber-framed columns and brackets add to this estate's charm and authenticity.
A twelve-foot tall family room ceiling allows for expansive glass at the southern wall taking advantage of the forest view and providing passive heating in the winter months. A largely open plan design puts a modern spin on the classic French country exterior creating an unexpected juxtaposition, inspiring awe upon entry.
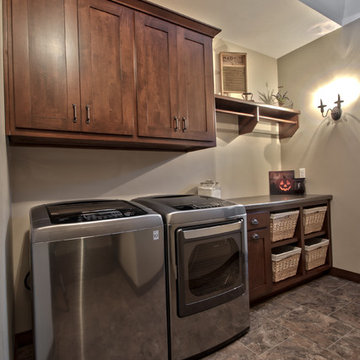
Photographer: Katherine Brannaman
Idées déco pour une buanderie linéaire classique en bois foncé dédiée et de taille moyenne avec un placard à porte shaker, un plan de travail en stratifié, un mur beige, un sol en carrelage de céramique et des machines côte à côte.
Idées déco pour une buanderie linéaire classique en bois foncé dédiée et de taille moyenne avec un placard à porte shaker, un plan de travail en stratifié, un mur beige, un sol en carrelage de céramique et des machines côte à côte.
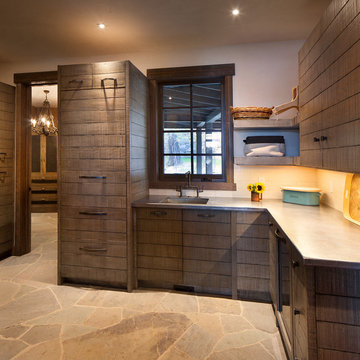
Located on the pristine Glenn Lake in Eureka, Montana, Robertson Lake House was designed for a family as a summer getaway. The design for this retreat took full advantage of an idyllic lake setting. With stunning views of the lake and all the wildlife that inhabits the area it was a perfect platform to use large glazing and create fun outdoor spaces.
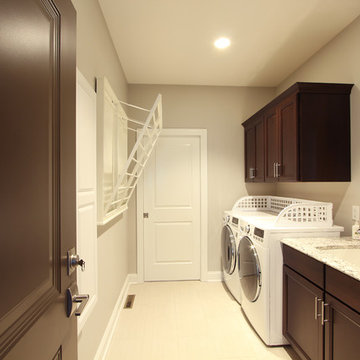
Drying racks from Ballard Design were used opposite the side by side washer and dryer in this laundry room/mudroom combination. Dark stained maple cabinets were used with cambria quartz countertops.
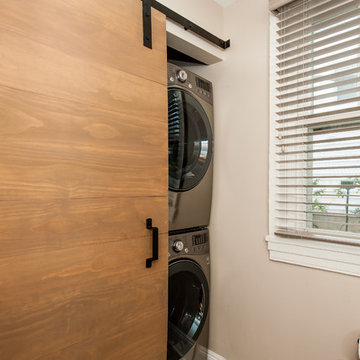
Design by Jean Libutti of Studio Disegno
Idée de décoration pour une buanderie tradition en bois foncé de taille moyenne avec un mur beige et un sol en carrelage de céramique.
Idée de décoration pour une buanderie tradition en bois foncé de taille moyenne avec un mur beige et un sol en carrelage de céramique.
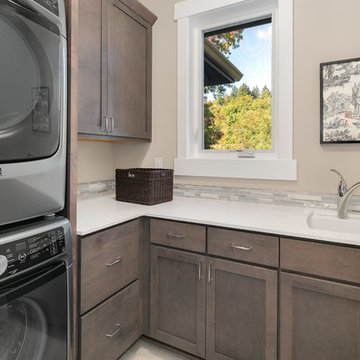
Réalisation d'une buanderie minimaliste en L et bois foncé dédiée et de taille moyenne avec un évier utilitaire, un placard avec porte à panneau encastré, un plan de travail en quartz modifié, un mur gris, des machines superposées et un plan de travail blanc.
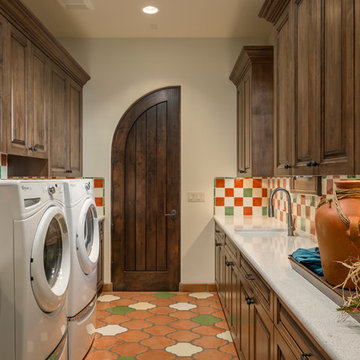
High Res Media
Réalisation d'une buanderie parallèle méditerranéenne en bois foncé dédiée avec un évier encastré, un placard avec porte à panneau surélevé, un mur beige, tomettes au sol, des machines côte à côte et un plan de travail blanc.
Réalisation d'une buanderie parallèle méditerranéenne en bois foncé dédiée avec un évier encastré, un placard avec porte à panneau surélevé, un mur beige, tomettes au sol, des machines côte à côte et un plan de travail blanc.
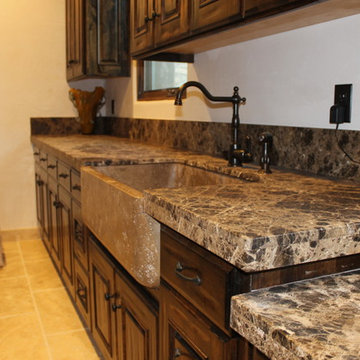
Réalisation d'une grande buanderie méditerranéenne en L et bois foncé multi-usage avec un évier de ferme, plan de travail en marbre, un mur beige, un sol en travertin et un placard avec porte à panneau surélevé.
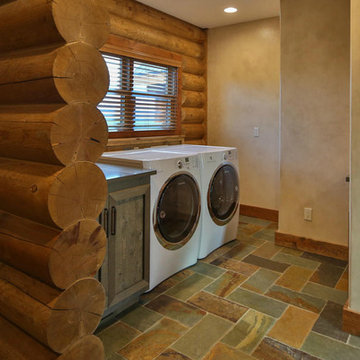
Réalisation d'une buanderie chalet en bois foncé multi-usage et de taille moyenne avec un placard sans porte, un mur beige, un sol en carrelage de céramique et des machines côte à côte.
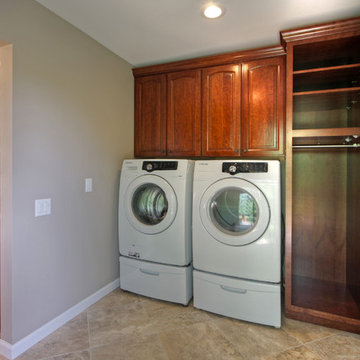
Adjacent to the kitchen is a utility room that leads to both the garage and the backyard. It serves as a combination drop zone, mud room and laundry room. Shown are Wellborn cabinets that comprise the drop zone, and provides counterspace for folding clothes or charging gadgets.
Photo by Toby Weiss for MBA.
Idées déco de buanderies en bois foncé marrons
5