Idées déco de buanderies en bois foncé marrons
Trier par :
Budget
Trier par:Populaires du jour
121 - 140 sur 708 photos
1 sur 3
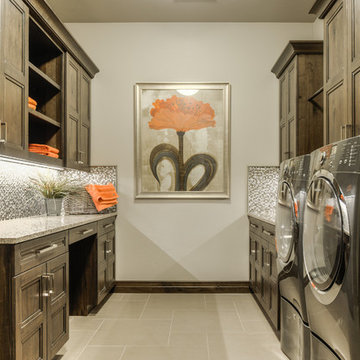
http://www.mykalsphotography.com/
Exemple d'une buanderie parallèle tendance en bois foncé dédiée et de taille moyenne avec un mur gris et des machines côte à côte.
Exemple d'une buanderie parallèle tendance en bois foncé dédiée et de taille moyenne avec un mur gris et des machines côte à côte.
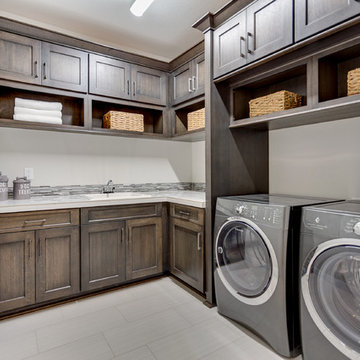
Idées déco pour une buanderie contemporaine en L et bois foncé dédiée et de taille moyenne avec un évier posé, un placard à porte shaker, un mur blanc, un sol en carrelage de porcelaine, des machines côte à côte et un sol beige.
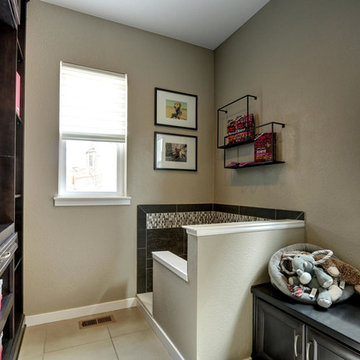
Hotshot Pros
Idée de décoration pour une buanderie parallèle tradition en bois foncé dédiée et de taille moyenne avec un placard à porte plane, un plan de travail en bois, un mur beige, un sol en carrelage de céramique et des machines côte à côte.
Idée de décoration pour une buanderie parallèle tradition en bois foncé dédiée et de taille moyenne avec un placard à porte plane, un plan de travail en bois, un mur beige, un sol en carrelage de céramique et des machines côte à côte.
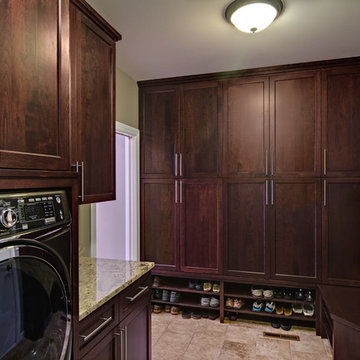
Idée de décoration pour une buanderie parallèle tradition en bois foncé dédiée et de taille moyenne avec un évier encastré, un placard à porte shaker, un plan de travail en granite, un mur gris, un sol en carrelage de porcelaine, des machines côte à côte, un sol multicolore et un plan de travail multicolore.
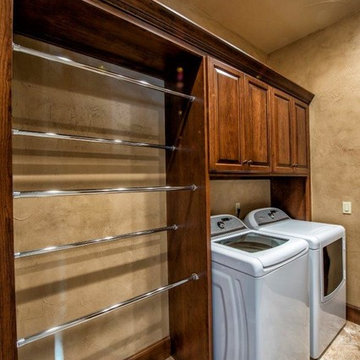
Cette photo montre une buanderie linéaire chic en bois foncé dédiée et de taille moyenne avec un placard avec porte à panneau surélevé, un mur beige, un sol en carrelage de porcelaine et des machines côte à côte.
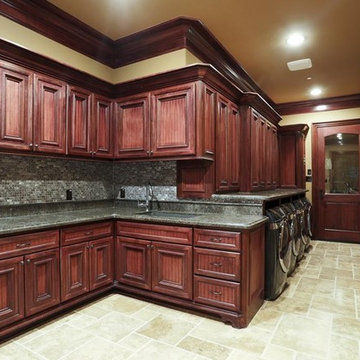
HAR listing 9676247
Stately old-world European-inspired custom estate on 1.10 park-like acres just completed in Hunters Creek. Private & gated 125 foot driveway leads to architectural masterpiece. Master suites on 1st and 2nd floor, game room, home theater, full quarters, 1,000+ bottle climate controlled wine room, elevator, generator ready, pool, spa, hot tub, large covered porches & arbor, outdoor kitchen w/ pizza oven, stone circular driveway, custom carved stone fireplace mantels, planters and fountain.
Call 281-252-6100 for more information about this home.
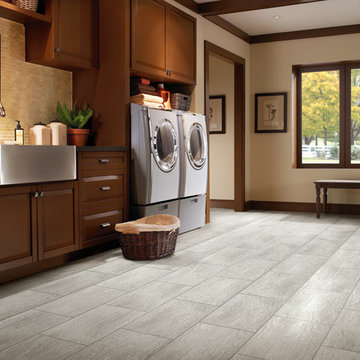
Réalisation d'une grande buanderie linéaire tradition en bois foncé dédiée avec un évier de ferme, un placard avec porte à panneau surélevé, un plan de travail en stéatite, un mur beige, un sol en carrelage de porcelaine, des machines côte à côte et un sol gris.
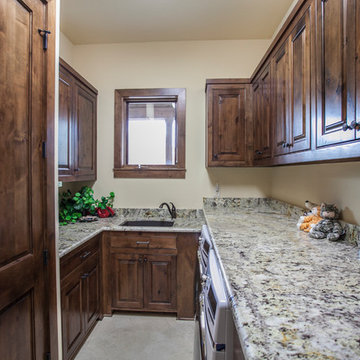
Réalisation d'une petite buanderie parallèle chalet en bois foncé dédiée avec un évier encastré, un placard avec porte à panneau surélevé, un plan de travail en granite, un mur beige, des machines côte à côte et un sol beige.
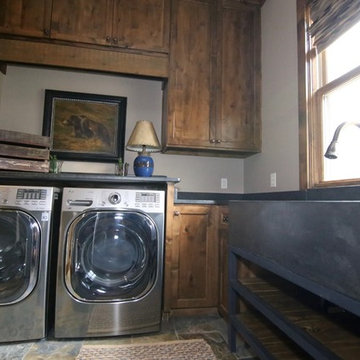
Idées déco pour une buanderie montagne en bois foncé de taille moyenne avec un évier de ferme, un placard à porte shaker, un plan de travail en stéatite, un mur blanc, un sol en ardoise et des machines côte à côte.

This 6,000sf luxurious custom new construction 5-bedroom, 4-bath home combines elements of open-concept design with traditional, formal spaces, as well. Tall windows, large openings to the back yard, and clear views from room to room are abundant throughout. The 2-story entry boasts a gently curving stair, and a full view through openings to the glass-clad family room. The back stair is continuous from the basement to the finished 3rd floor / attic recreation room.
The interior is finished with the finest materials and detailing, with crown molding, coffered, tray and barrel vault ceilings, chair rail, arched openings, rounded corners, built-in niches and coves, wide halls, and 12' first floor ceilings with 10' second floor ceilings.
It sits at the end of a cul-de-sac in a wooded neighborhood, surrounded by old growth trees. The homeowners, who hail from Texas, believe that bigger is better, and this house was built to match their dreams. The brick - with stone and cast concrete accent elements - runs the full 3-stories of the home, on all sides. A paver driveway and covered patio are included, along with paver retaining wall carved into the hill, creating a secluded back yard play space for their young children.
Project photography by Kmieick Imagery.
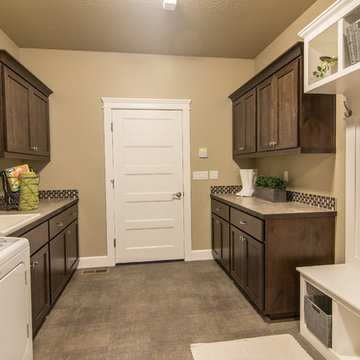
Exemple d'une grande buanderie parallèle chic en bois foncé multi-usage avec un évier posé, un placard à porte shaker, un plan de travail en stratifié, un mur gris, un sol en vinyl et des machines côte à côte.
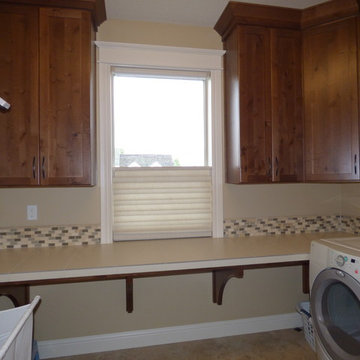
Window Treatments by Allure Window Coverings.
Contact us for a free estimate. 503-407-3206
Cette photo montre une buanderie linéaire craftsman en bois foncé dédiée et de taille moyenne avec un placard à porte shaker, un plan de travail en quartz modifié, un mur beige, des machines côte à côte, un sol beige et un plan de travail beige.
Cette photo montre une buanderie linéaire craftsman en bois foncé dédiée et de taille moyenne avec un placard à porte shaker, un plan de travail en quartz modifié, un mur beige, des machines côte à côte, un sol beige et un plan de travail beige.
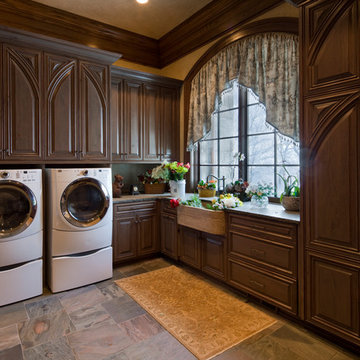
This laundry room is unforgettable. From the arched door panels to the farmhouse sink, this utility room is fit for a king.
Idée de décoration pour une très grande buanderie victorienne en L et bois foncé dédiée avec un placard avec porte à panneau surélevé, un évier de ferme et un plan de travail en granite.
Idée de décoration pour une très grande buanderie victorienne en L et bois foncé dédiée avec un placard avec porte à panneau surélevé, un évier de ferme et un plan de travail en granite.
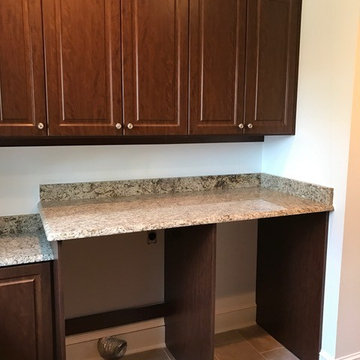
This spacious custom built laundry room in Eatonton, Georgia was completed in our mocha finish. Raised panel doors and a woodgrain melamine give this laundry a craftsman touch. With plenty of storage, counter space, shelving and hanging space this laundry room is a dream space come true. Tucked away is a fold down iron board and a pullout trash can. The client provided the counter top to complete the look.
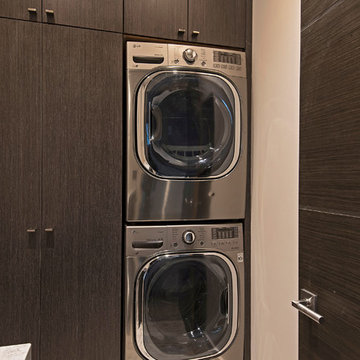
Idées déco pour une buanderie linéaire contemporaine en bois foncé dédiée et de taille moyenne avec un placard à porte plane et des machines superposées.
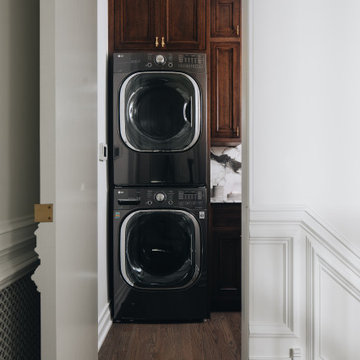
Washing, drying, and folding don’t feel like a chore in this gorgeous space!
What’s the first place you would remodel in your home?
Cette image montre une buanderie linéaire en bois foncé avec un placard à porte shaker, une crédence grise, un mur blanc, des machines superposées, un sol marron et un plan de travail gris.
Cette image montre une buanderie linéaire en bois foncé avec un placard à porte shaker, une crédence grise, un mur blanc, des machines superposées, un sol marron et un plan de travail gris.
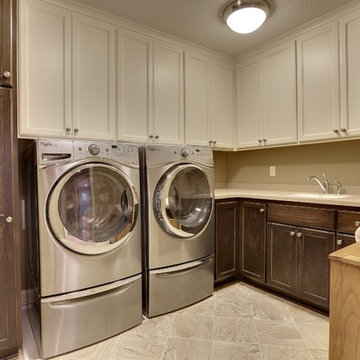
Idées déco pour une grande buanderie classique en L et bois foncé dédiée avec un placard à porte shaker, un plan de travail en surface solide, un mur gris, un sol en carrelage de céramique, des machines côte à côte et un évier encastré.
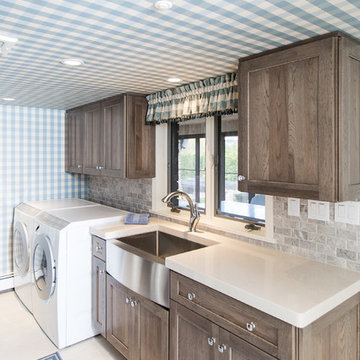
Idée de décoration pour une buanderie parallèle champêtre en bois foncé dédiée et de taille moyenne avec un placard à porte shaker, un plan de travail en surface solide, une crédence grise, une crédence en carrelage métro, un évier de ferme, un sol en carrelage de céramique, des machines côte à côte et un plan de travail beige.

Peak Construction & Remodeling, Inc.
Orland Park, IL (708) 516-9816
Inspiration pour une grande buanderie traditionnelle en U et bois foncé multi-usage avec un évier utilitaire, un placard à porte shaker, un plan de travail en granite, un mur marron, un sol en carrelage de porcelaine, des machines côte à côte et un sol beige.
Inspiration pour une grande buanderie traditionnelle en U et bois foncé multi-usage avec un évier utilitaire, un placard à porte shaker, un plan de travail en granite, un mur marron, un sol en carrelage de porcelaine, des machines côte à côte et un sol beige.
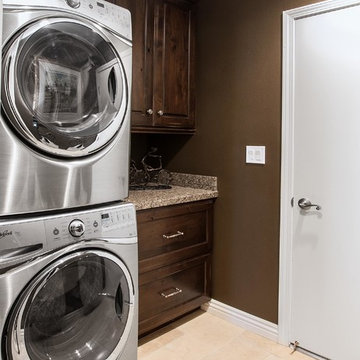
Omega Cabinetry
Idée de décoration pour une petite buanderie linéaire tradition en bois foncé dédiée avec un évier encastré, un placard avec porte à panneau encastré, un plan de travail en granite, un mur marron, un sol en carrelage de porcelaine et des machines superposées.
Idée de décoration pour une petite buanderie linéaire tradition en bois foncé dédiée avec un évier encastré, un placard avec porte à panneau encastré, un plan de travail en granite, un mur marron, un sol en carrelage de porcelaine et des machines superposées.
Idées déco de buanderies en bois foncé marrons
7