Idées déco de buanderies en L avec parquet foncé
Trier par :
Budget
Trier par:Populaires du jour
61 - 80 sur 186 photos
1 sur 3
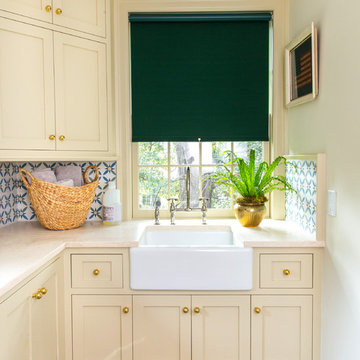
Full-scale interior design, architectural consultation, kitchen design, bath design, furnishings selection and project management for a home located in the historic district of Chapel Hill, North Carolina. The home features a fresh take on traditional southern decorating, and was included in the March 2018 issue of Southern Living magazine.
Read the full article here: https://www.southernliving.com/home/remodel/1930s-colonial-house-remodel
Photo by: Anna Routh

Shaker kitchen cabinets are a popular trend in current kitchen renovations because of the classic and simple look they give to either a traditional or contemporary design. Shaker cabinets are often paired in modern kitchens with white or light granite countertops, stainless steel appliances and modern hardware to complete the look.
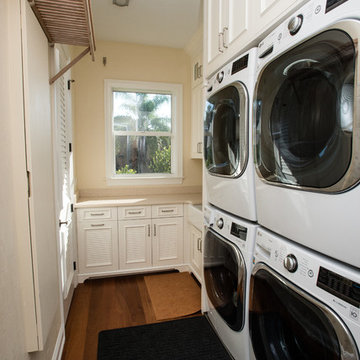
LeAnne Ash
Cette image montre une buanderie marine en L avec un évier de ferme, des portes de placard blanches, un plan de travail en quartz modifié, un mur beige, parquet foncé, des machines superposées et un placard avec porte à panneau encastré.
Cette image montre une buanderie marine en L avec un évier de ferme, des portes de placard blanches, un plan de travail en quartz modifié, un mur beige, parquet foncé, des machines superposées et un placard avec porte à panneau encastré.

This 2 story home with a first floor Master Bedroom features a tumbled stone exterior with iron ore windows and modern tudor style accents. The Great Room features a wall of built-ins with antique glass cabinet doors that flank the fireplace and a coffered beamed ceiling. The adjacent Kitchen features a large walnut topped island which sets the tone for the gourmet kitchen. Opening off of the Kitchen, the large Screened Porch entertains year round with a radiant heated floor, stone fireplace and stained cedar ceiling. Photo credit: Picture Perfect Homes
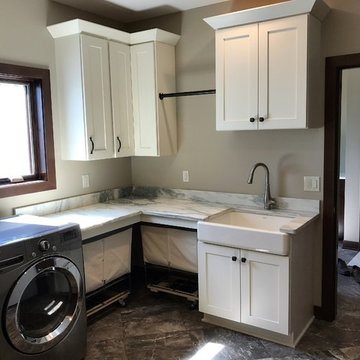
Inspiration pour une buanderie traditionnelle en L dédiée et de taille moyenne avec un évier de ferme, un placard à porte shaker, des portes de placard blanches, plan de travail en marbre, un mur beige, parquet foncé, des machines côte à côte, un sol marron et un plan de travail gris.
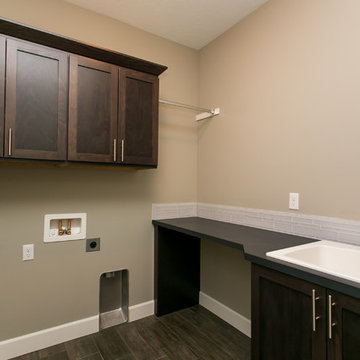
Cette photo montre une petite buanderie chic en L et bois foncé dédiée avec un évier posé, un placard à porte shaker, un plan de travail en stratifié, un mur gris, parquet foncé et des machines côte à côte.
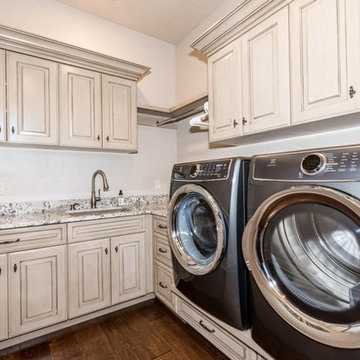
Storage drawers were built-in under the front load washer and dryer in the laundry room.
Jacob Thompson, Jet Streak Photography LLC
Cette photo montre une petite buanderie méditerranéenne en L dédiée avec un évier encastré, un placard avec porte à panneau surélevé, des portes de placard beiges, un plan de travail en granite, un mur beige, parquet foncé, des machines côte à côte et un sol marron.
Cette photo montre une petite buanderie méditerranéenne en L dédiée avec un évier encastré, un placard avec porte à panneau surélevé, des portes de placard beiges, un plan de travail en granite, un mur beige, parquet foncé, des machines côte à côte et un sol marron.
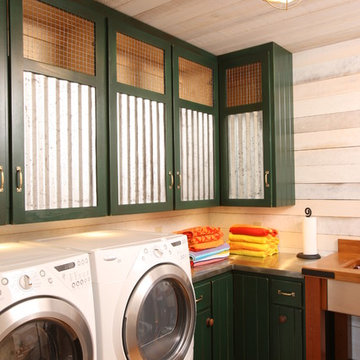
Idée de décoration pour une buanderie champêtre en L dédiée et de taille moyenne avec un évier encastré, des portes de placards vertess, un plan de travail en inox, un mur beige, parquet foncé, des machines côte à côte et un placard avec porte à panneau encastré.
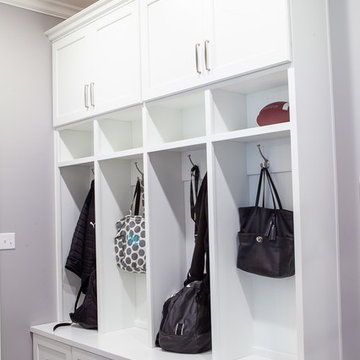
IRONWOOD STUDIO
Cette image montre une grande buanderie traditionnelle en L multi-usage avec un évier encastré, un placard à porte shaker, des portes de placard blanches, plan de travail en marbre, un mur gris, parquet foncé, des machines côte à côte, un sol marron et un plan de travail multicolore.
Cette image montre une grande buanderie traditionnelle en L multi-usage avec un évier encastré, un placard à porte shaker, des portes de placard blanches, plan de travail en marbre, un mur gris, parquet foncé, des machines côte à côte, un sol marron et un plan de travail multicolore.
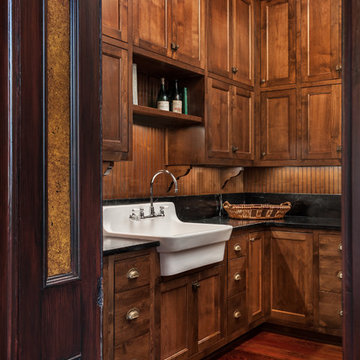
This space off of the kitchen serves as both laundry and pantry. The cast iron sink and soapstone counters are a nod to the historical significance of this home.
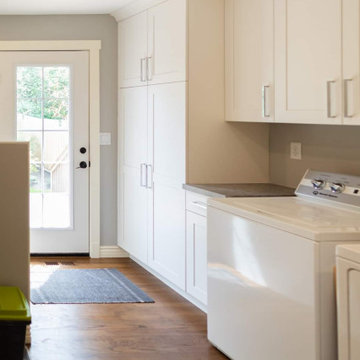
White shaker cabinets keep this utility room timeless. A dog washing station was added to make cleaning their doggy quick and easy.
Idées déco pour une grande buanderie classique en L multi-usage avec un évier posé, un placard à porte shaker, des portes de placard blanches, un plan de travail en stratifié, une crédence blanche, une crédence en carreau de porcelaine, un mur blanc, parquet foncé, des machines côte à côte, un sol marron et un plan de travail gris.
Idées déco pour une grande buanderie classique en L multi-usage avec un évier posé, un placard à porte shaker, des portes de placard blanches, un plan de travail en stratifié, une crédence blanche, une crédence en carreau de porcelaine, un mur blanc, parquet foncé, des machines côte à côte, un sol marron et un plan de travail gris.

2階の階段を上がったところに広がる洗濯コーナー。左に見える引き戸が浴室につながる。「この場所で洗濯をして室内干しも最小限の移動で行えます。その後カウンターでたたむことができます。クローゼットも2階にあって、便利です」と奥様は喜びます。
Idées déco pour une buanderie industrielle en L multi-usage et de taille moyenne avec un mur blanc, parquet foncé, un sol marron, un plan de travail marron, un plafond en papier peint et du papier peint.
Idées déco pour une buanderie industrielle en L multi-usage et de taille moyenne avec un mur blanc, parquet foncé, un sol marron, un plan de travail marron, un plafond en papier peint et du papier peint.
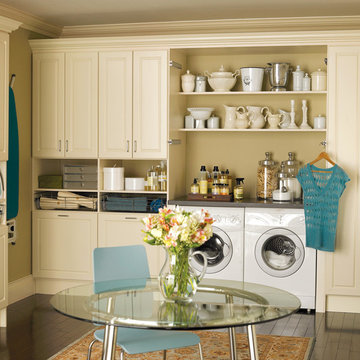
Laundry room cabinets in antique white finish with raised panel doors
Réalisation d'une grande buanderie champêtre en L multi-usage avec un placard avec porte à panneau surélevé, des portes de placard beiges, un plan de travail en surface solide, un mur beige, parquet foncé, des machines côte à côte et un sol marron.
Réalisation d'une grande buanderie champêtre en L multi-usage avec un placard avec porte à panneau surélevé, des portes de placard beiges, un plan de travail en surface solide, un mur beige, parquet foncé, des machines côte à côte et un sol marron.
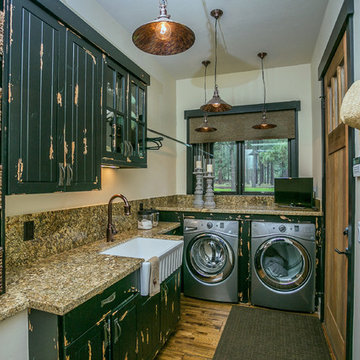
distressed cabinets, copper pendants
Cette image montre une buanderie chalet en L et bois vieilli dédiée et de taille moyenne avec un évier de ferme, un placard à porte plane, un plan de travail en granite, un mur gris, parquet foncé, des machines côte à côte et un sol marron.
Cette image montre une buanderie chalet en L et bois vieilli dédiée et de taille moyenne avec un évier de ferme, un placard à porte plane, un plan de travail en granite, un mur gris, parquet foncé, des machines côte à côte et un sol marron.
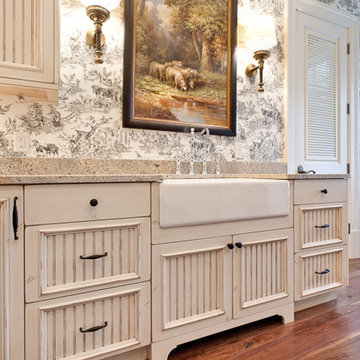
www.venvisio.com
Inspiration pour une grande buanderie traditionnelle en L multi-usage avec un évier de ferme, des portes de placard beiges, un plan de travail en granite, parquet foncé et des machines côte à côte.
Inspiration pour une grande buanderie traditionnelle en L multi-usage avec un évier de ferme, des portes de placard beiges, un plan de travail en granite, parquet foncé et des machines côte à côte.
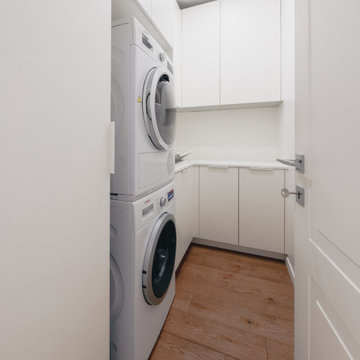
Lavanderia con mobili dell'azienda Caccaro.
Foto di Simone Marulli
Aménagement d'une petite buanderie contemporaine en L dédiée avec un évier posé, un placard à porte plane, des portes de placard blanches, un plan de travail en stratifié, une crédence blanche, un mur blanc, parquet foncé, des machines superposées, un sol marron et un plan de travail blanc.
Aménagement d'une petite buanderie contemporaine en L dédiée avec un évier posé, un placard à porte plane, des portes de placard blanches, un plan de travail en stratifié, une crédence blanche, un mur blanc, parquet foncé, des machines superposées, un sol marron et un plan de travail blanc.
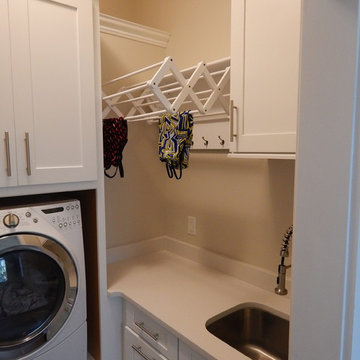
Shaker kitchen cabinets are a popular trend in current kitchen renovations because of the classic and simple look they give to either a traditional or contemporary design. Shaker cabinets are often paired in modern kitchens with white or light granite countertops, stainless steel appliances and modern hardware to complete the look.
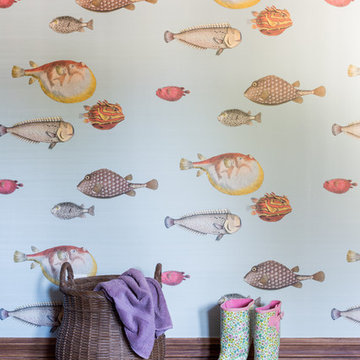
A small, dark outdated laundry room in Hollywood Hills needed a refresh with additional hanging and shelf space. Creative owners not afraid of color. Accent wall wallpaper by Cole and Son. Custom cabinetry painted Amazon Soil by Benjamin Moore. Arctic White Quartz countertop. Walls Whispering Spring by Benjamin Moore. Electrolux Perfect Steam washer dryer with storage drawers. Quartz countertop. Amy Bartlam
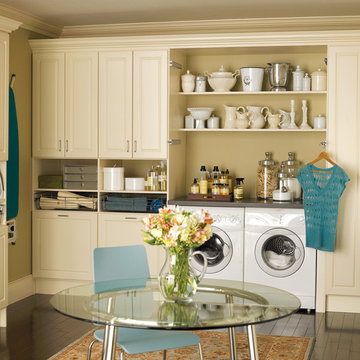
Idée de décoration pour une grande buanderie tradition en L multi-usage avec un placard avec porte à panneau surélevé, des portes de placard beiges, un plan de travail en quartz modifié, un mur beige, parquet foncé et des machines côte à côte.
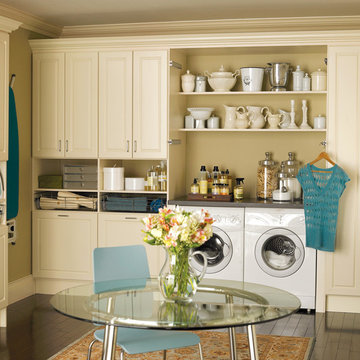
Kitchen and Laundry Room Maximize Space - A beautifully workable solution integrates the laundry facilities with kitchen space for efficiency and storage optimization.
Idées déco de buanderies en L avec parquet foncé
4