Idées déco de buanderies en L avec parquet foncé
Trier par :
Budget
Trier par:Populaires du jour
101 - 120 sur 187 photos
1 sur 3
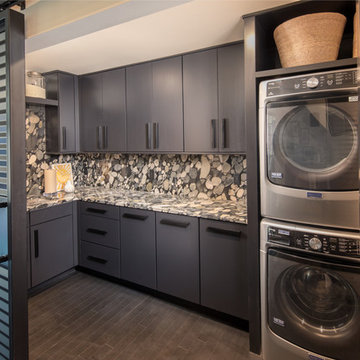
Cette photo montre une buanderie chic en L multi-usage et de taille moyenne avec un évier encastré, un placard à porte plane, un mur gris, parquet foncé, des machines superposées, un sol noir et des portes de placard grises.
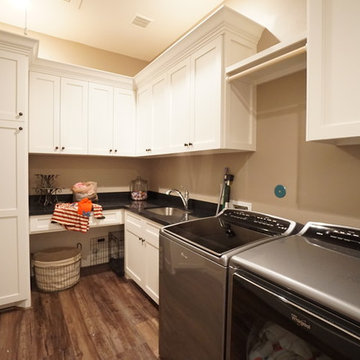
Exemple d'une buanderie chic en L dédiée et de taille moyenne avec un évier encastré, un placard à porte shaker, des portes de placard blanches, un plan de travail en granite, un mur beige, parquet foncé et des machines côte à côte.
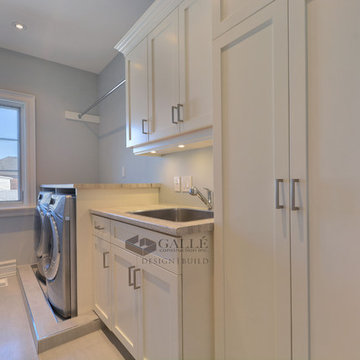
Digital Properties
Exemple d'une grande buanderie chic en L dédiée avec un évier encastré, un placard à porte shaker, des portes de placard blanches, parquet foncé, des machines côte à côte, un plan de travail en quartz modifié et un mur gris.
Exemple d'une grande buanderie chic en L dédiée avec un évier encastré, un placard à porte shaker, des portes de placard blanches, parquet foncé, des machines côte à côte, un plan de travail en quartz modifié et un mur gris.
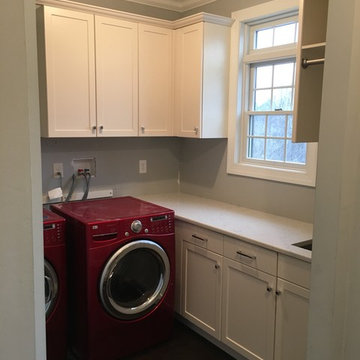
Cette image montre une petite buanderie traditionnelle en L dédiée avec un évier encastré, un placard avec porte à panneau encastré, des portes de placard blanches, un plan de travail en quartz modifié, un mur gris, parquet foncé et des machines côte à côte.
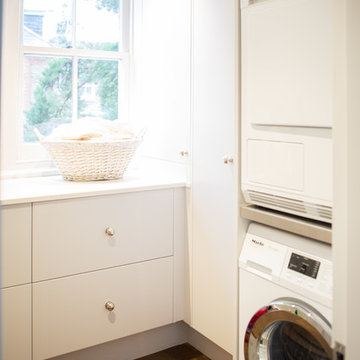
Pippa Wilson Photography
Inspiration pour une buanderie traditionnelle en L multi-usage et de taille moyenne avec un placard à porte plane, des portes de placard blanches, un mur blanc, parquet foncé, des machines superposées, un sol marron et un plan de travail blanc.
Inspiration pour une buanderie traditionnelle en L multi-usage et de taille moyenne avec un placard à porte plane, des portes de placard blanches, un mur blanc, parquet foncé, des machines superposées, un sol marron et un plan de travail blanc.
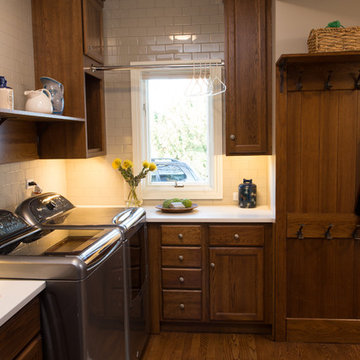
Alex Claney Photography
Inspiration pour une grande buanderie traditionnelle en L et bois brun dédiée avec un évier posé, un placard avec porte à panneau surélevé, un plan de travail en quartz modifié, un mur gris, parquet foncé, des machines côte à côte, un sol marron et un plan de travail blanc.
Inspiration pour une grande buanderie traditionnelle en L et bois brun dédiée avec un évier posé, un placard avec porte à panneau surélevé, un plan de travail en quartz modifié, un mur gris, parquet foncé, des machines côte à côte, un sol marron et un plan de travail blanc.
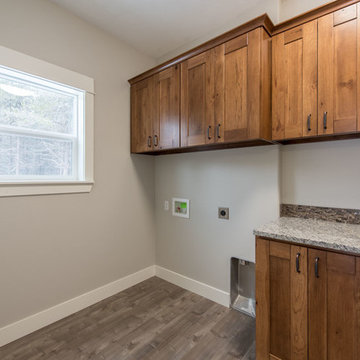
Kayleen Gill
Idée de décoration pour une buanderie tradition en L et bois brun dédiée et de taille moyenne avec un placard à porte shaker, un plan de travail en granite, un mur gris, parquet foncé, des machines côte à côte, un sol marron et un plan de travail gris.
Idée de décoration pour une buanderie tradition en L et bois brun dédiée et de taille moyenne avec un placard à porte shaker, un plan de travail en granite, un mur gris, parquet foncé, des machines côte à côte, un sol marron et un plan de travail gris.
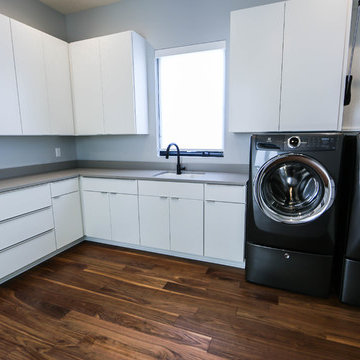
Inspiration pour une buanderie minimaliste en L dédiée et de taille moyenne avec un évier encastré, un placard à porte plane, des portes de placard blanches, parquet foncé et des machines côte à côte.
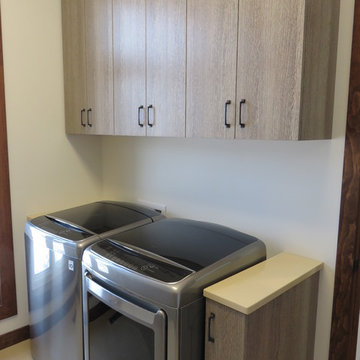
Aménagement d'une grande buanderie moderne en L et bois foncé dédiée avec un plan de travail en quartz modifié, des machines côte à côte, un évier encastré, un placard avec porte à panneau encastré, parquet foncé et un mur blanc.
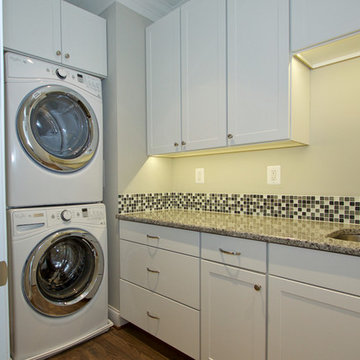
PBA designed the renovation of this two story, 1,800 square foot, Henderson’s Wharf penthouse condominium in the historic Fell’s Point community to take advantage of the breathtaking views of Baltimore’s Inner Harbor. The existing floor plan was configured with living spaces on the lower level, and bedrooms with terraces on the upper level: PBA inverted the layout by creating a generous foyer at the lower level entry with a stair leading to the living spaces on the upper level. The lower level was renovated for a master suite and guest bedroom, while the upper floor was converted to an open great room taking advantage of the breathtaking views of the Harbor (along with a powder room, office and laundry room). The project presented very difficult challenges since sanitary plumbing lines could not be relocated due to the unavailability of access from the unit below, so the design was forced to conform with existing lower level plumbing locations. In addition, PBA utilized computer aided design (BIM) to route ductwork throughout the unit due to extremely limited space.
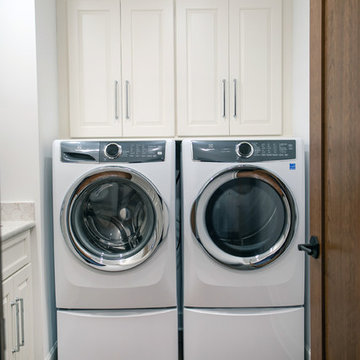
https://genevacabinet.com
Geneva Cabinet Company, LLC.
Lake Geneva, WI. White painted cabinetry from Plato Woodwork, Inc for laundry room storage
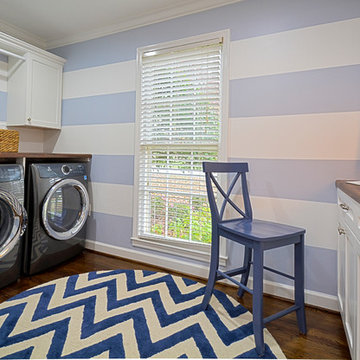
When Family comes first, you spend a lot of time surrounded by the family you were born into and the ones you “adopted” along the way. Some of your kids crawl, some walk on two legs and some on four. No matter how they get there, they always end up in the kitchen. This home needed a kitchen designed for an ever growing family.
By borrowing unused space from a formal dining room, removing some walls while adding back others, we were able to expand the kitchen space, add a main level laundry room with home office center and provide much needed pantry storage. Sightlines were opened up and a peninsula with seating provides the perfect spot for gathering. A large bench seat provides additional storage and seating for an oversized family style table.
Crisp white finishes coupled with warm rich stains, balances out the space and makes is feel like home. Meals, laundry, homework and stories about your day come to life in this kitchen designed for family living and family loving.
Kustom Home Design specializes in creating unique home designs crafted for your life.
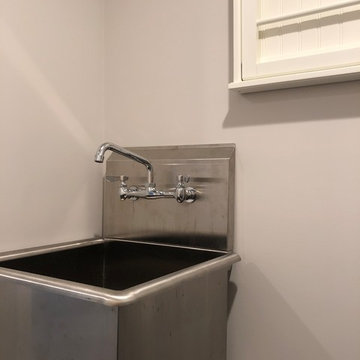
First Floor Renovation Including new Open Plan Living Spaces. Brand New Custom Built White Painted Cabinetry with Brushed Nickel Hardware, Large White painted Kitchen Island Quartz Countertop, Heritage Brown Floor Stain.
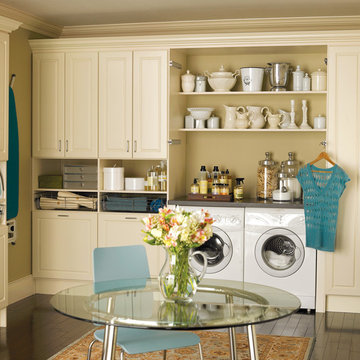
Exemple d'une grande buanderie chic en L multi-usage avec un placard avec porte à panneau surélevé, des portes de placard beiges, un plan de travail en béton, un mur beige, parquet foncé, des machines côte à côte et un sol marron.
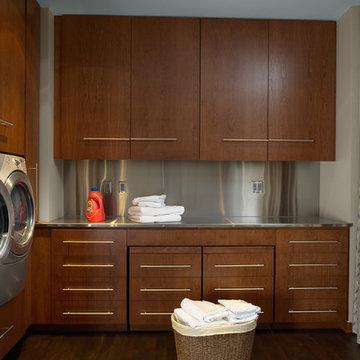
Architecture & Interior Design: David Heide Design Studio – Photos: Susan Gilmore
Cette image montre une buanderie design en L et bois brun avec un placard à porte plane, un plan de travail en inox, un mur beige, parquet foncé et des machines côte à côte.
Cette image montre une buanderie design en L et bois brun avec un placard à porte plane, un plan de travail en inox, un mur beige, parquet foncé et des machines côte à côte.
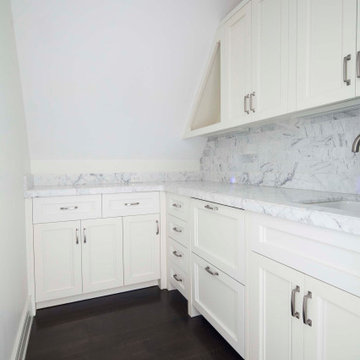
Aménagement d'une grande buanderie contemporaine en L dédiée avec un évier encastré, un placard à porte affleurante, des portes de placard blanches, plan de travail en marbre, un mur blanc, parquet foncé, des machines côte à côte et un plan de travail gris.
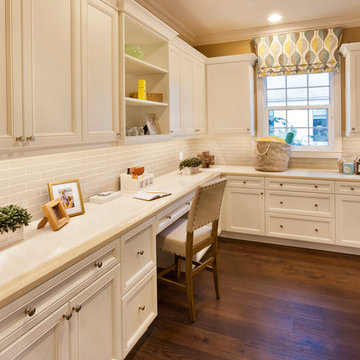
Muted colors lead you to The Victoria, a 5,193 SF model home where architectural elements, features and details delight you in every room. This estate-sized home is located in The Concession, an exclusive, gated community off University Parkway at 8341 Lindrick Lane. John Cannon Homes, newest model offers 3 bedrooms, 3.5 baths, great room, dining room and kitchen with separate dining area. Completing the home is a separate executive-sized suite, bonus room, her studio and his study and 3-car garage.
Gene Pollux Photography
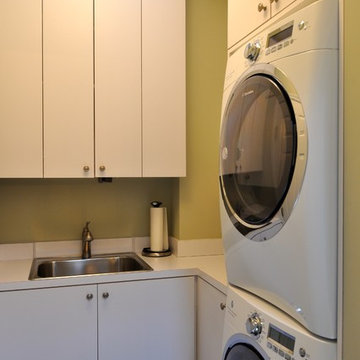
Réalisation d'une buanderie tradition en L de taille moyenne avec un placard, un évier posé, un placard à porte plane, des portes de placard blanches, un mur vert, parquet foncé et des machines superposées.
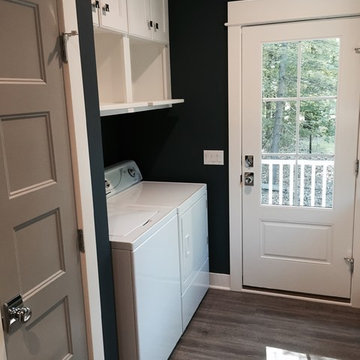
Idées déco pour une buanderie classique en L dédiée et de taille moyenne avec un placard avec porte à panneau encastré, des portes de placard blanches, un mur gris, parquet foncé et des machines côte à côte.
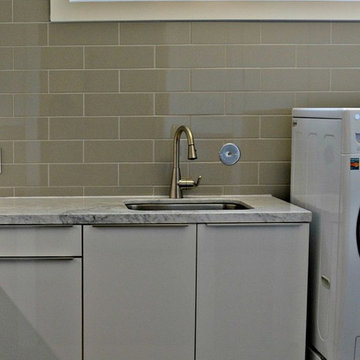
Laundry room
Builder: Stone Acorn / Designer: Cheryl Carpenter w/ Poggenpohl
Photo by: Samantha Garrido
Cette image montre une grande buanderie traditionnelle en L avec un évier encastré, un placard à porte plane, parquet foncé, des portes de placard blanches, plan de travail en marbre et des machines côte à côte.
Cette image montre une grande buanderie traditionnelle en L avec un évier encastré, un placard à porte plane, parquet foncé, des portes de placard blanches, plan de travail en marbre et des machines côte à côte.
Idées déco de buanderies en L avec parquet foncé
6