Idées déco de buanderies en L avec parquet foncé
Trier par :
Budget
Trier par:Populaires du jour
81 - 100 sur 186 photos
1 sur 3
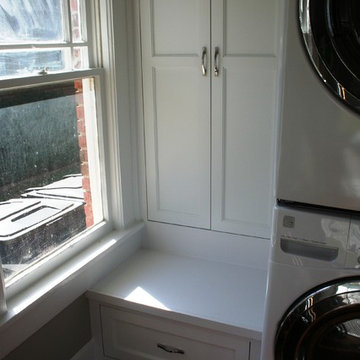
Lewis Stephens
Idée de décoration pour une petite buanderie tradition en L dédiée avec un placard à porte shaker, des portes de placard blanches, un mur blanc, parquet foncé et des machines superposées.
Idée de décoration pour une petite buanderie tradition en L dédiée avec un placard à porte shaker, des portes de placard blanches, un mur blanc, parquet foncé et des machines superposées.
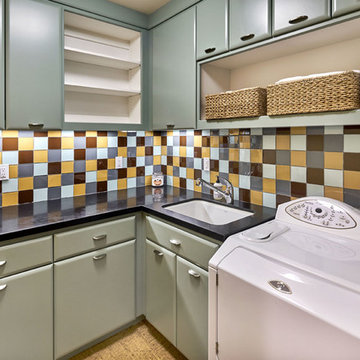
Mark Pinkerton
Réalisation d'une buanderie design en L dédiée et de taille moyenne avec un évier encastré, un placard à porte plane, des portes de placards vertess, un plan de travail en granite, un mur jaune, parquet foncé et des machines côte à côte.
Réalisation d'une buanderie design en L dédiée et de taille moyenne avec un évier encastré, un placard à porte plane, des portes de placards vertess, un plan de travail en granite, un mur jaune, parquet foncé et des machines côte à côte.
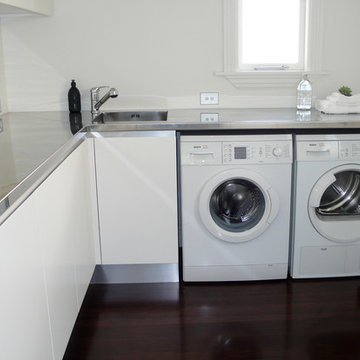
A generous laundry utility room with stainless steel benches and under bench appliances.
Réalisation d'une buanderie design en L avec un évier intégré, un placard à porte plane, des portes de placard blanches, un plan de travail en inox, un mur blanc, parquet foncé et des machines côte à côte.
Réalisation d'une buanderie design en L avec un évier intégré, un placard à porte plane, des portes de placard blanches, un plan de travail en inox, un mur blanc, parquet foncé et des machines côte à côte.
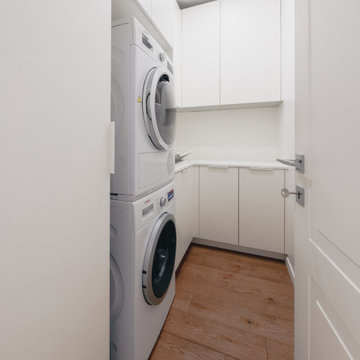
Lavanderia con mobili dell'azienda Caccaro.
Foto di Simone Marulli
Aménagement d'une petite buanderie contemporaine en L dédiée avec un évier posé, un placard à porte plane, des portes de placard blanches, un plan de travail en stratifié, une crédence blanche, un mur blanc, parquet foncé, des machines superposées, un sol marron et un plan de travail blanc.
Aménagement d'une petite buanderie contemporaine en L dédiée avec un évier posé, un placard à porte plane, des portes de placard blanches, un plan de travail en stratifié, une crédence blanche, un mur blanc, parquet foncé, des machines superposées, un sol marron et un plan de travail blanc.
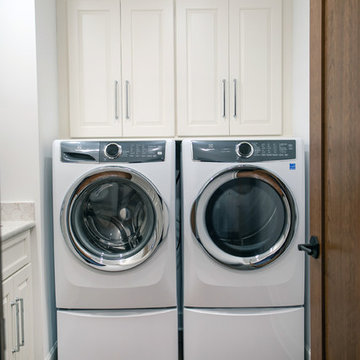
https://genevacabinet.com
Geneva Cabinet Company, LLC.
Lake Geneva, WI. White painted cabinetry from Plato Woodwork, Inc for laundry room storage
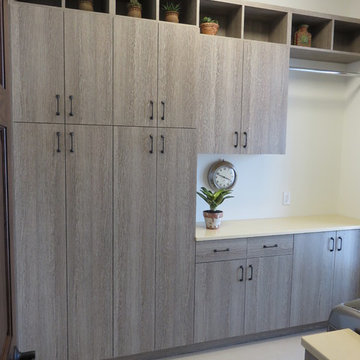
Réalisation d'une grande buanderie minimaliste en L dédiée avec un plan de travail en quartz modifié, des machines côte à côte, un évier encastré, un placard avec porte à panneau encastré, parquet foncé, un mur blanc et des portes de placard grises.
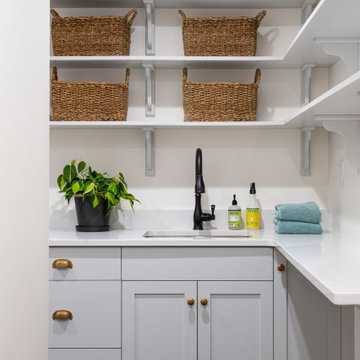
Not to be overlooked, the laundry room and walk-in pantry was renovated as well. Featuring custom cabinetry, quartz countertops and custom shelving with beautiful corbels.
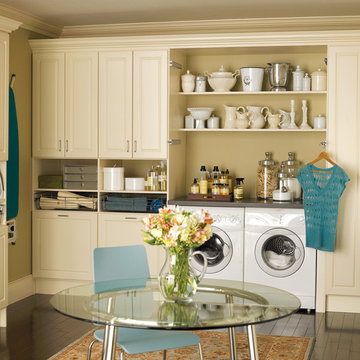
Idée de décoration pour une grande buanderie tradition en L multi-usage avec un placard avec porte à panneau surélevé, des portes de placard beiges, un plan de travail en quartz modifié, un mur beige, parquet foncé et des machines côte à côte.
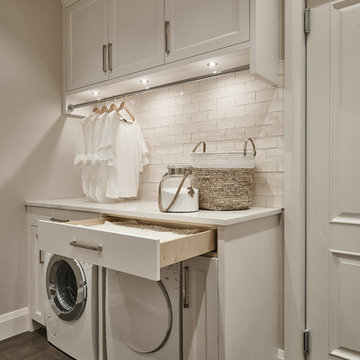
Joshua Lawrence
Cette image montre une grande buanderie traditionnelle en L multi-usage avec un évier encastré, un placard à porte shaker, des portes de placard blanches, un plan de travail en quartz modifié, un mur blanc, parquet foncé, des machines côte à côte, un sol marron et un plan de travail blanc.
Cette image montre une grande buanderie traditionnelle en L multi-usage avec un évier encastré, un placard à porte shaker, des portes de placard blanches, un plan de travail en quartz modifié, un mur blanc, parquet foncé, des machines côte à côte, un sol marron et un plan de travail blanc.
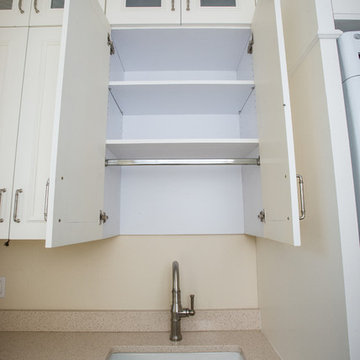
LeAnne Ash
Idées déco pour une buanderie bord de mer en L avec un évier de ferme, un placard à porte affleurante, des portes de placard blanches, un plan de travail en quartz modifié, un mur beige, parquet foncé et des machines superposées.
Idées déco pour une buanderie bord de mer en L avec un évier de ferme, un placard à porte affleurante, des portes de placard blanches, un plan de travail en quartz modifié, un mur beige, parquet foncé et des machines superposées.
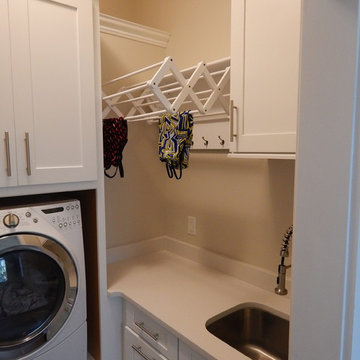
Shaker kitchen cabinets are a popular trend in current kitchen renovations because of the classic and simple look they give to either a traditional or contemporary design. Shaker cabinets are often paired in modern kitchens with white or light granite countertops, stainless steel appliances and modern hardware to complete the look.
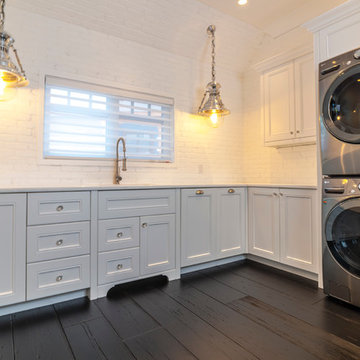
Idées déco pour une grande buanderie classique en L dédiée avec un placard à porte shaker, des portes de placard blanches, plan de travail en marbre, un mur blanc, parquet foncé et des machines superposées.
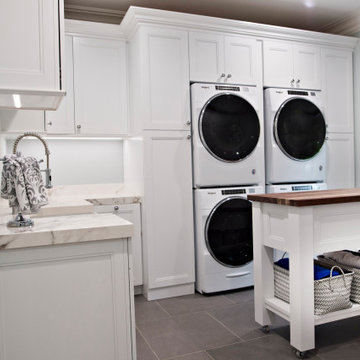
Inspiration pour une très grande buanderie traditionnelle en L avec un évier encastré, un placard à porte affleurante, des portes de placard blanches, un plan de travail en quartz modifié, une crédence multicolore, une crédence en céramique, parquet foncé, un sol marron et un plan de travail blanc.
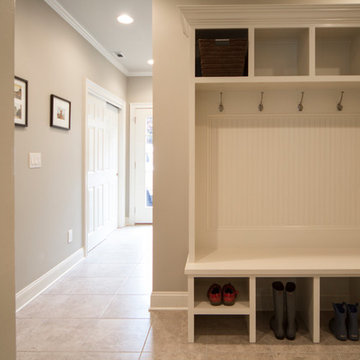
Katie Lake Photography; This dark, uninspiring kitchen and adjacent area was transformed into a bright and open space. A large granite island is the focal point for this gathering place. Updated custom cabinetry that extends all the way down to the counter top allows for hidden storage of unsightly appliances, while the glass-paneled doors add visual interest to display favorite pieces. The arched detail on the custom range hood is repeated in the openings to the dining and living areas. Special touches include a warmer drawer more conveniently located at hip level and glass accent tile above a gourmet stove top. Rich plank flooring throughout connects the kitchen with the adjacent mudroom and laundry room. A friends and family entrance was added into the laundry/mudroom and storage abounds with a pantry and cubbies for all.
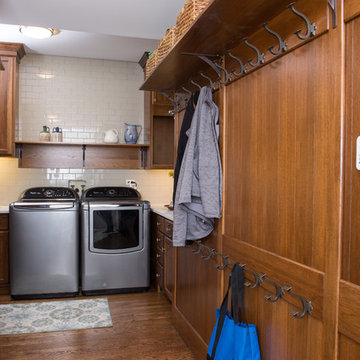
Alex Claney Photography
Réalisation d'une grande buanderie tradition en L et bois brun dédiée avec un évier posé, un placard avec porte à panneau surélevé, un plan de travail en quartz modifié, un mur gris, parquet foncé, des machines côte à côte, un sol marron et un plan de travail blanc.
Réalisation d'une grande buanderie tradition en L et bois brun dédiée avec un évier posé, un placard avec porte à panneau surélevé, un plan de travail en quartz modifié, un mur gris, parquet foncé, des machines côte à côte, un sol marron et un plan de travail blanc.
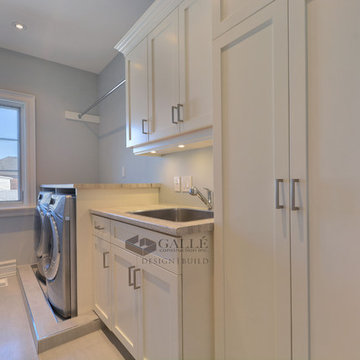
Digital Properties
Exemple d'une grande buanderie chic en L dédiée avec un évier encastré, un placard à porte shaker, des portes de placard blanches, parquet foncé, des machines côte à côte, un plan de travail en quartz modifié et un mur gris.
Exemple d'une grande buanderie chic en L dédiée avec un évier encastré, un placard à porte shaker, des portes de placard blanches, parquet foncé, des machines côte à côte, un plan de travail en quartz modifié et un mur gris.
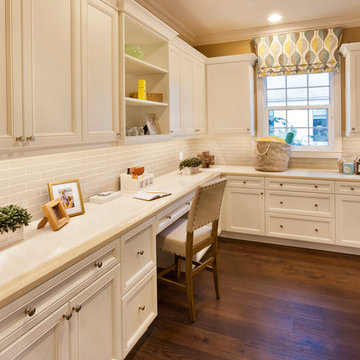
Muted colors lead you to The Victoria, a 5,193 SF model home where architectural elements, features and details delight you in every room. This estate-sized home is located in The Concession, an exclusive, gated community off University Parkway at 8341 Lindrick Lane. John Cannon Homes, newest model offers 3 bedrooms, 3.5 baths, great room, dining room and kitchen with separate dining area. Completing the home is a separate executive-sized suite, bonus room, her studio and his study and 3-car garage.
Gene Pollux Photography
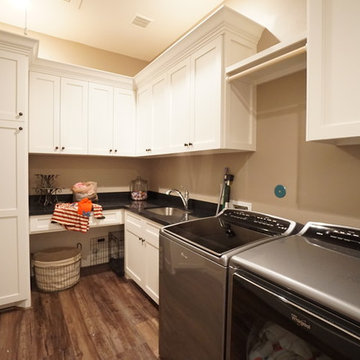
Exemple d'une buanderie chic en L dédiée et de taille moyenne avec un évier encastré, un placard à porte shaker, des portes de placard blanches, un plan de travail en granite, un mur beige, parquet foncé et des machines côte à côte.
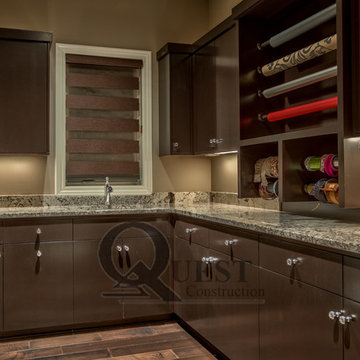
Amoura Productions
Exemple d'une buanderie chic en L et bois foncé multi-usage avec un évier encastré, un placard à porte plane, un plan de travail en granite et parquet foncé.
Exemple d'une buanderie chic en L et bois foncé multi-usage avec un évier encastré, un placard à porte plane, un plan de travail en granite et parquet foncé.
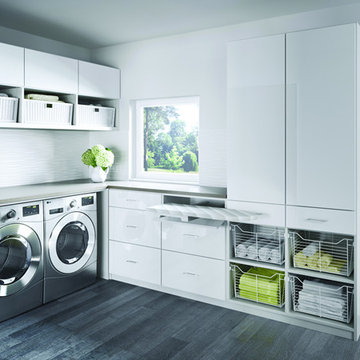
8. Flow This term is what makes your home feel refreshing and inviting, carrying you seamlessly from one space to another. Mirrors and natural light can open up a space. Rugs and runners can create movement and area rugs can designate gathering places. You can also create flow and prevent a crowded feeling by building wide doorways.
Idées déco de buanderies en L avec parquet foncé
5